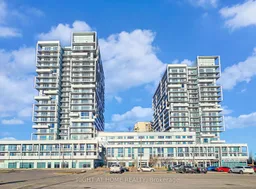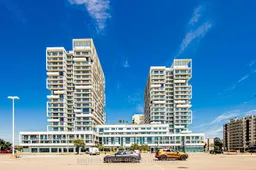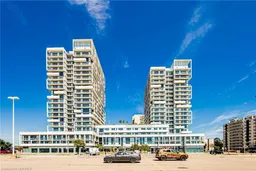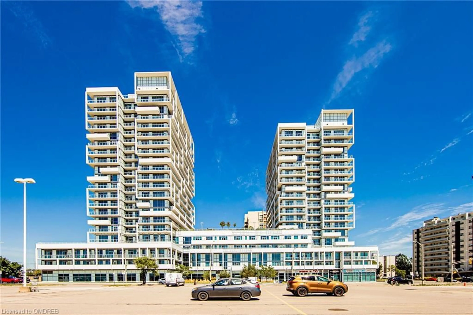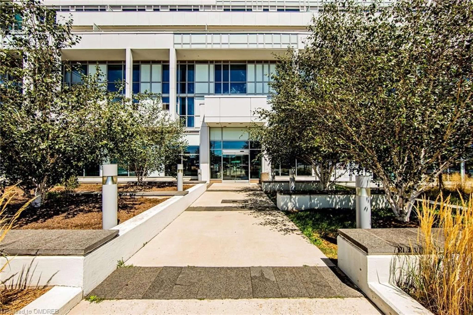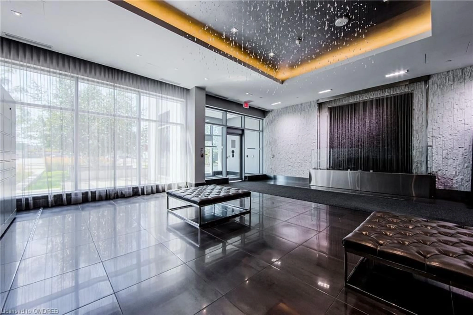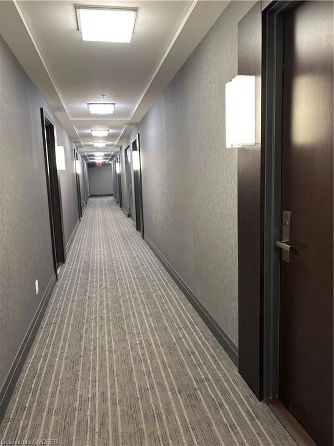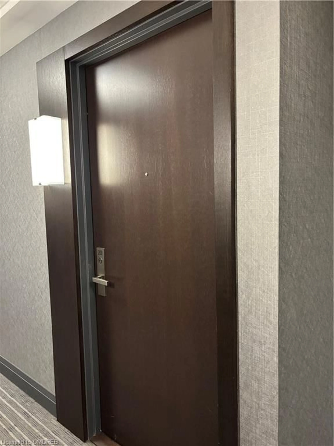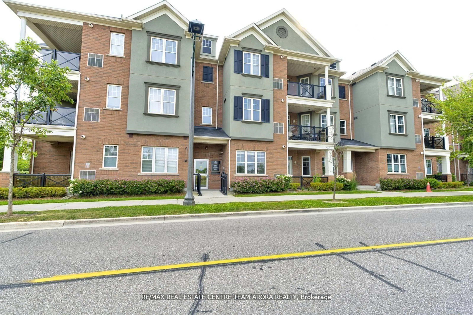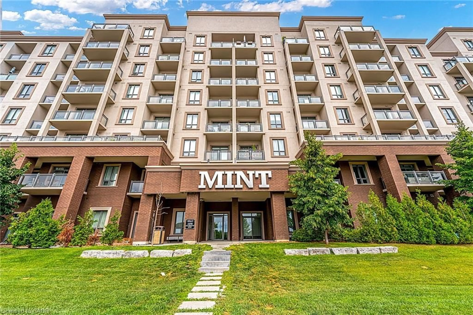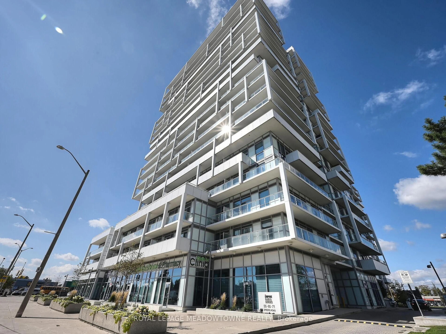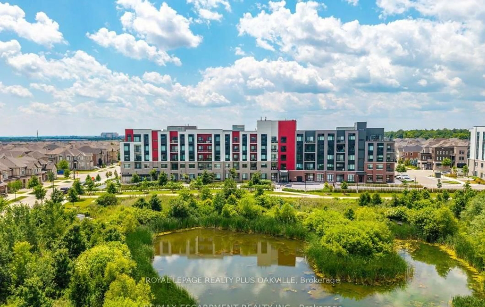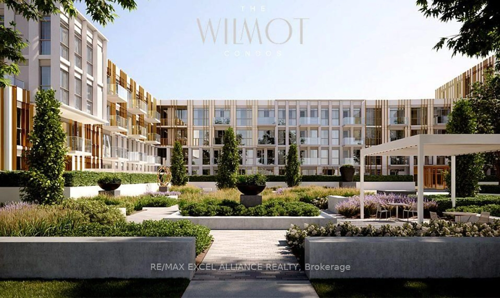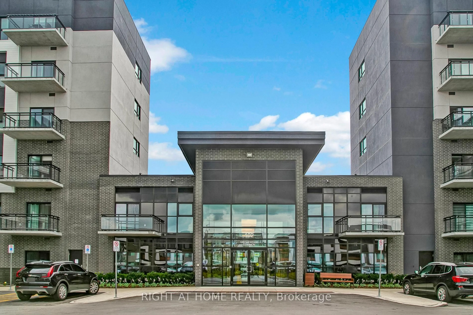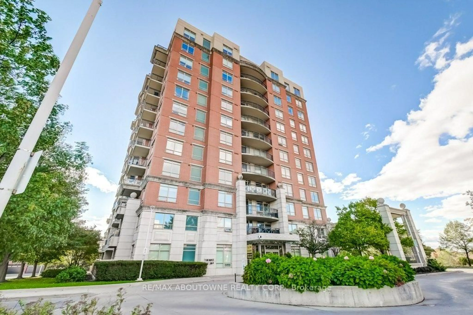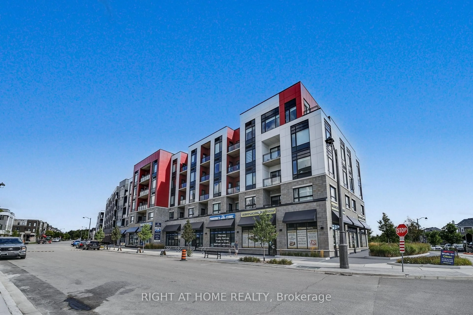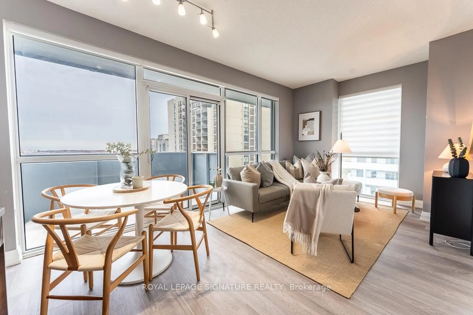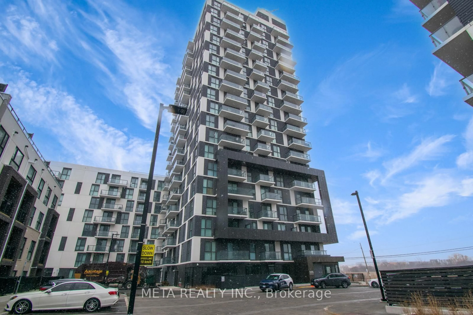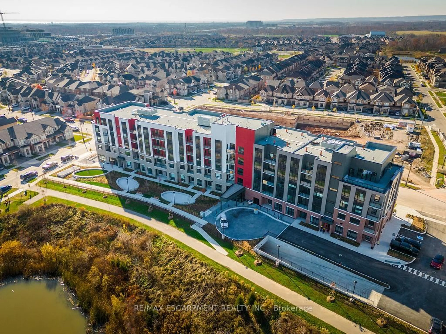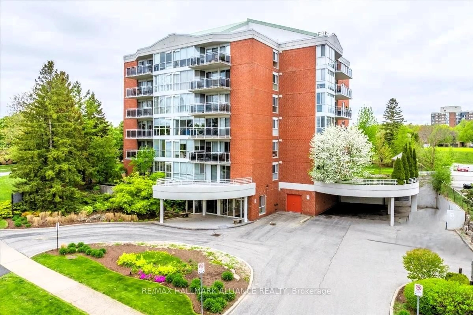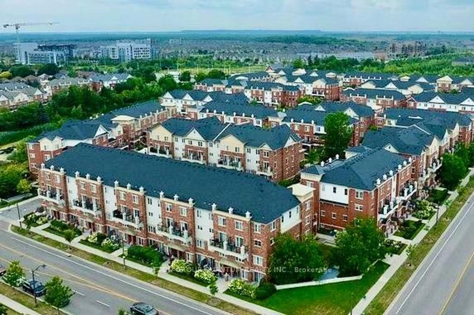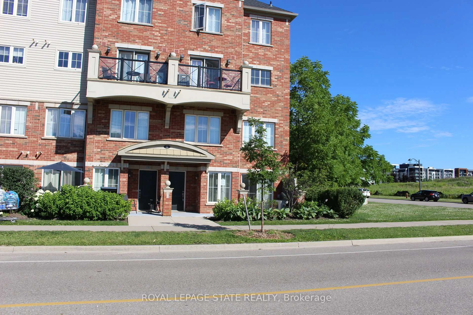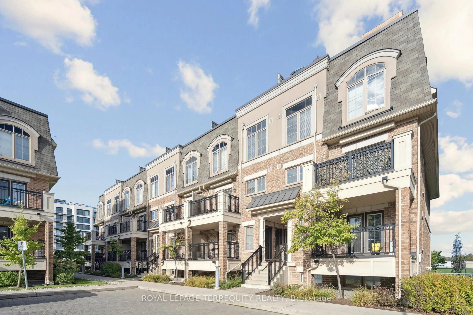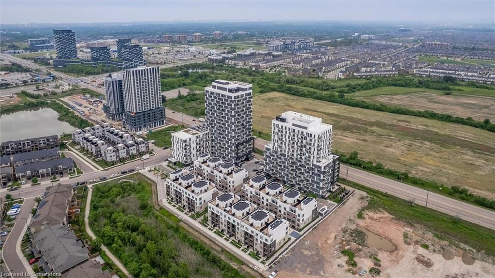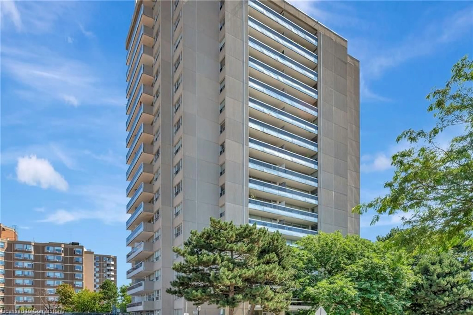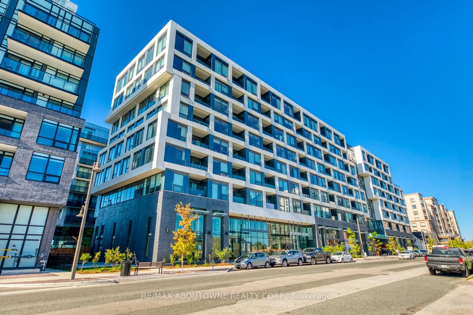65 Speers Rd #209, Oakville, Ontario L6K 0J1
Contact us about this property
Highlights
Estimated valueThis is the price Wahi expects this property to sell for.
The calculation is powered by our Instant Home Value Estimate, which uses current market and property price trends to estimate your home’s value with a 90% accuracy rate.Not available
Price/Sqft$891/sqft
Monthly cost
Open Calculator
Description
Beautiful, Bright and Sunny Unit Offering One Bedroom+ Den in Beautiful Rain Condominiums in the Heart of Oakville. Perfectly Designed Open Concept Living Space & Balcony. Spacious Kitchen Includes Modern Cabinetry, Quartz Counter tops, Under-mount Sink, Stainless Steel Appliances. Dark Plank Engineered Laminate Flooring Throughout The Unit. Combination Living/Dining with a Walk-Out to the Balcony. Large Den Perfect for a Home Office or Kid's Bedroom. Bedroom with Oversized Windows and Patio Door to the Balcony. Four Piece Bathroom and Convenient In-Suite Laundry Room. The Unit Includes One Parking Spot and A Storage Locker. Building Amenities Include 24-hour Concierge, Party Room w/ Kitchen, Entertainment Room w/TV and Lounge, Fitness Area w/ Pilates and Yoga Studio, Nordic Inspired Indoor Pool w/ Whirlpool and Cold Water Plunge, Cedar Wrapped Dry Sauna, Guest suites, Rooftop Terrace w/Barbecues and Car Wash Area. Only 30 Minute Drive to Toronto and Easy Access to Highways and Go Train. Just Move In and Enjoy!
Property Details
Interior
Features
Main Floor
Kitchen
3.25 x 3.48Living Room/Dining Room
3.25 x 3.76Bedroom Primary
3.07 x 3.15Den
2.69 x 1.85Exterior
Features
Parking
Garage spaces 1
Garage type -
Other parking spaces 0
Total parking spaces 1
Condo Details
Amenities
Concierge, Fitness Center, Game Room, Guest Suites, Party Room, Pool
Inclusions
Property History
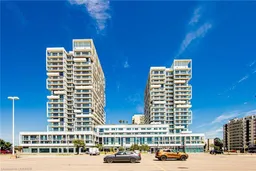 28
28