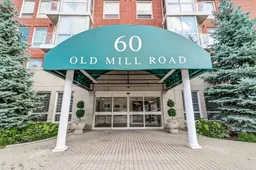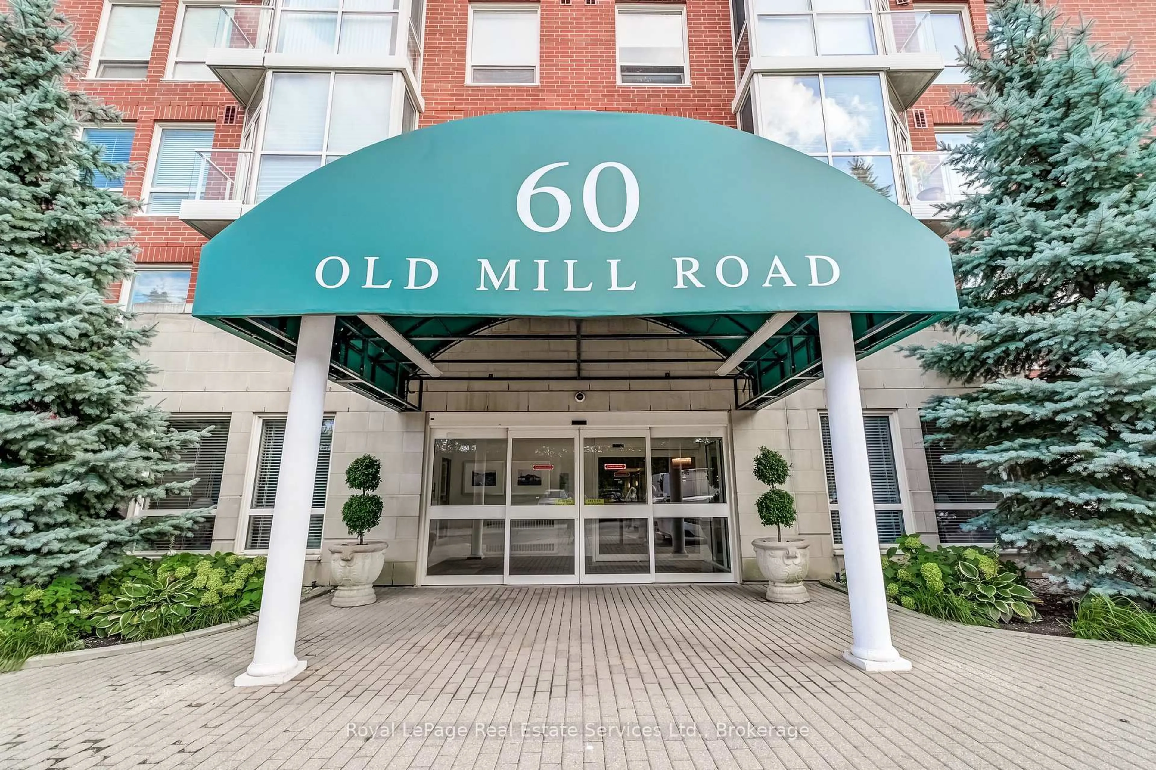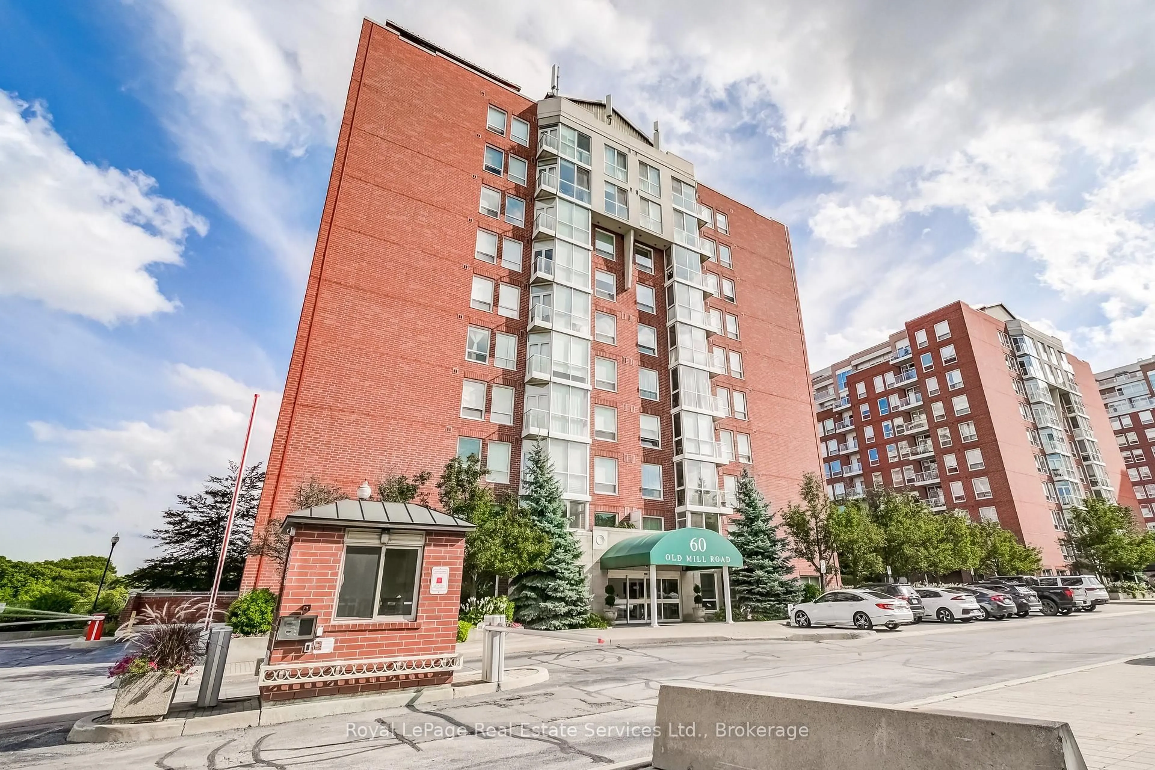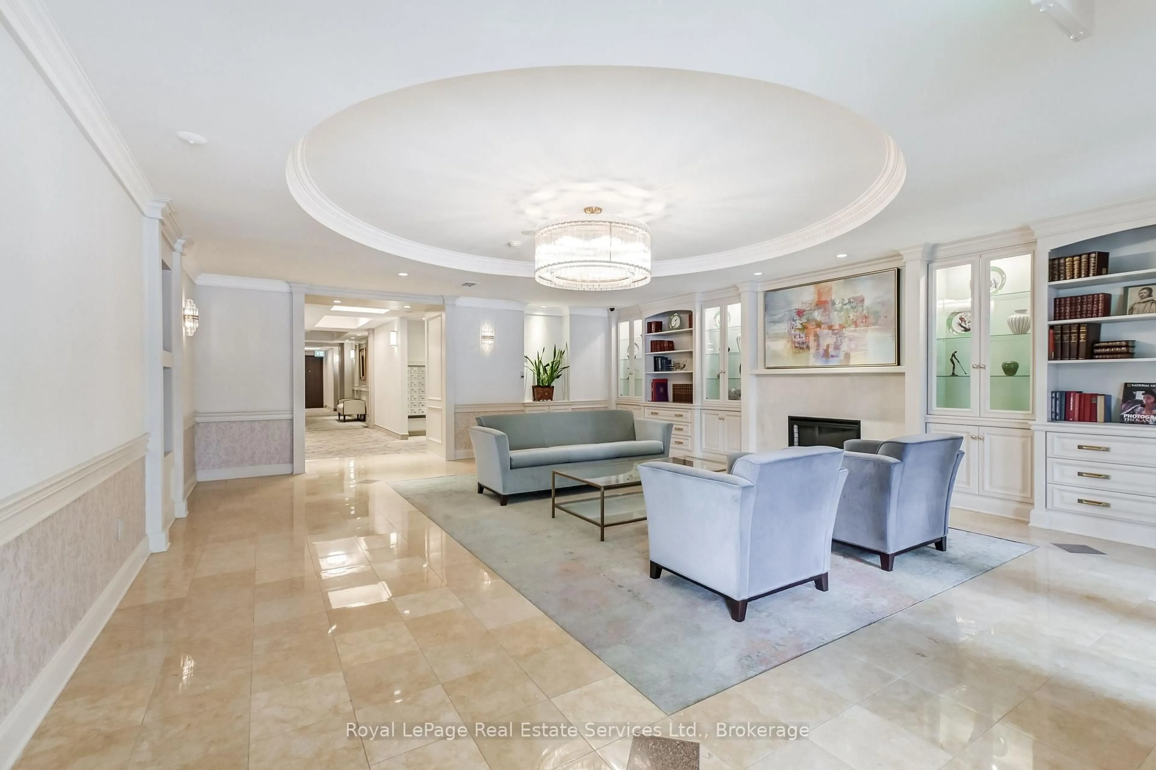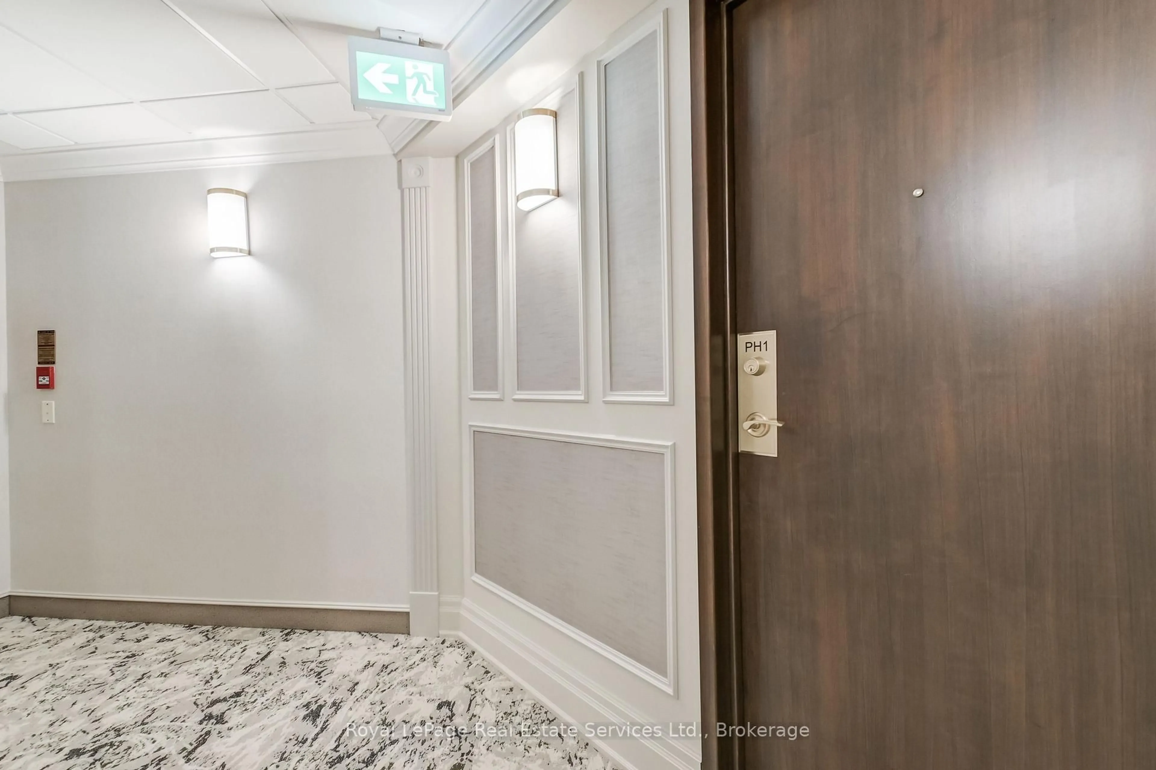60 Old Mill Rd #PH1, Oakville, Ontario L6J 7V9
Contact us about this property
Highlights
Estimated valueThis is the price Wahi expects this property to sell for.
The calculation is powered by our Instant Home Value Estimate, which uses current market and property price trends to estimate your home’s value with a 90% accuracy rate.Not available
Price/Sqft$737/sqft
Monthly cost
Open Calculator
Description
Penthouse Perfection with Lake Ontario & Toronto Skyline Views. Welcome to Oakridge Heights, one of Oakville's most prestigious addresses, where this 1,956 square foot, 3-bedroom, 2.5-bath penthouse delivers a rare combination of size, style, and spectacular wraparound views. Renovated to exacting standards, this home offers an open, light-filled layout with south exposure over the Sixteen Mile Creek with vistas of Lake Ontario and east exposure to the glittering Toronto skyline, enjoyed from a private wraparound balcony that spans multiple living areas and offers an additional 486 square feet of space. The owners have invested heavily in this beautiful suite, upgrading it to its present stylish state since they purchased it in 2019. No expense has been spared, and the new owner will benefit from the ultimate turnkey experience, able to relax and enjoy all that this spectacular unit has to offer. For commuters, access to the Oakville GO station and the highway is a dream. A brisk 15 minute walk to downtown Oakville. Whole Foods and other gourmet shopping is just down the road. Two side by side parking spaces right by the elevator, and two lockers. Get in soon before you miss your opportunity!
Property Details
Interior
Features
Main Floor
Br
3.72 x 3.26W/I Closet
Kitchen
3.83 x 3.35Breakfast
3.35 x 2.06Double Sink / Tile Floor
Dining
5.78 x 3.53Crown Moulding / Fireplace / hardwood floor
Exterior
Features
Parking
Garage spaces 2
Garage type Underground
Other parking spaces 0
Total parking spaces 2
Condo Details
Amenities
Gym, Games Room, Party/Meeting Room, Visitor Parking
Inclusions
Property History
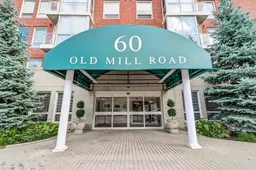 49
49