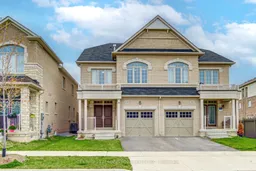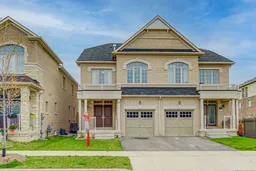Well Maintained & Rarely offered 4-bedroom including 2 primary bedrooms, 4-washroom, 2,555 sq ft semi-detached home in the highly sought-after Upper Oaks community. Built in 2018, this modern home boasts a spacious, sunlit layout with 9-foot ceilings on the main floor & large rooms, plenty of upgrades & ample storage.The double-door foyer sets the stage for the home's impressive layout. The open-concept living & dining area is filled with light from large windows & pot lights, creating a bright & inviting space.The main floor also features a large eat-in kitchen with quartz countertops & a matching backsplash. Stylish & Functional Kitchen Aid Stainless steel appliances: 36-inch French door fridge, gas range with double oven, & built-in dishwasher. A spacious quartz breakfast island with a double sink. The eat-in area accommodates a large dining table & overlooks the deck & fully fenced south-facing backyard, flooded with natural sunlight. The family room offers flexible use as an office, playroom, gym, or it can easily be converted into a 5th bedroom.The second level features 3 spacious bedrooms, each with ample closet space & natural light. The 1st bedroom with a walk-in closet & four-piece ensuite, is a great alternative primary suite. 2 additional bedrooms on this floor offer generous closet space, charming windows, & easy access to a four-piece bathroom. Prepare to be wowed by the third-floor primary retreat. This expansive 20 X 14 bedroom includes a private balcony, a spacious walk-in closet that provides excellent storage, while the upgraded five-piece ensuite features a custom double vanity with quartz countertops, 2 large under-mount sinks, a freestanding soaker tub, & a glass shower. This level also includes a convenient laundry closet with a front-loading stacked washer & dryer, plus a separate laundry sink.The unfinished basement offers great potential, featuring enlarged windows & rough-ins for both a bathroom & a second laundry area.
Inclusions: Kitchen Aid Stainless Steel Appliances: French Door Fridge, Gas Range with a double oven, Built-In Dishwasher, Front Loading Stacked Washer & Dryer, All Electrical Light Fixtures & Pot Lights, All Blinds, Curtains, and Curtain Rails. Central Vacuum & Accessories. Garburator. Direct BBQ Gas Line on Deck. Whole home humidifier. Nest Thermostat and Nest Doorbell.
 Listing by trreb®
Listing by trreb®
 Listing by trreb®
Listing by trreb®



