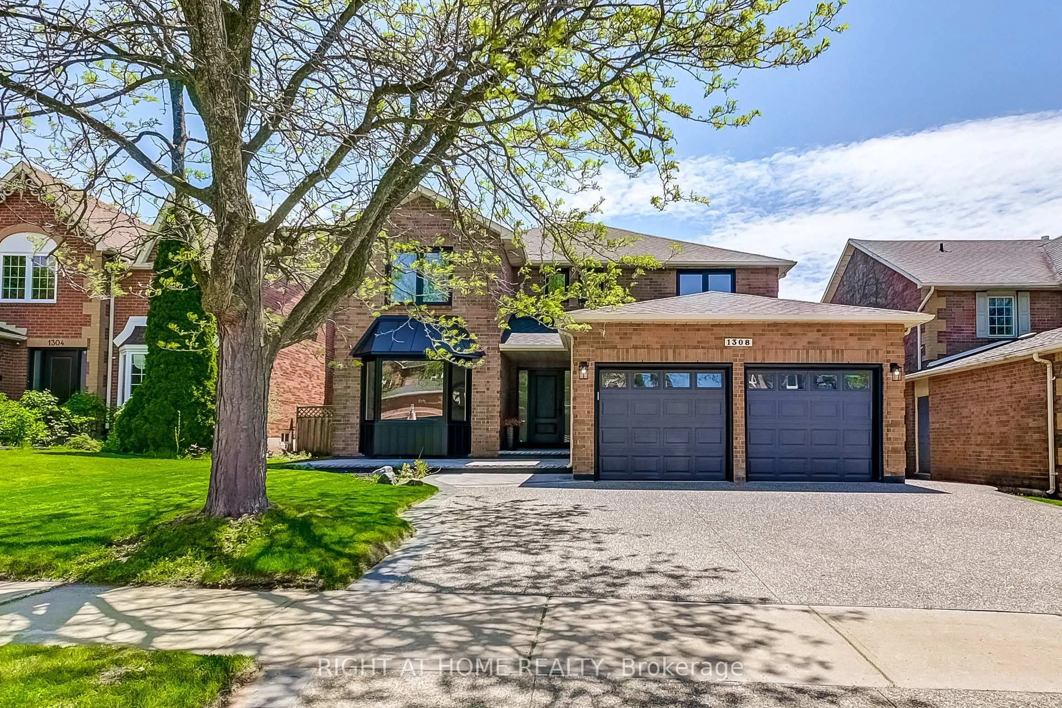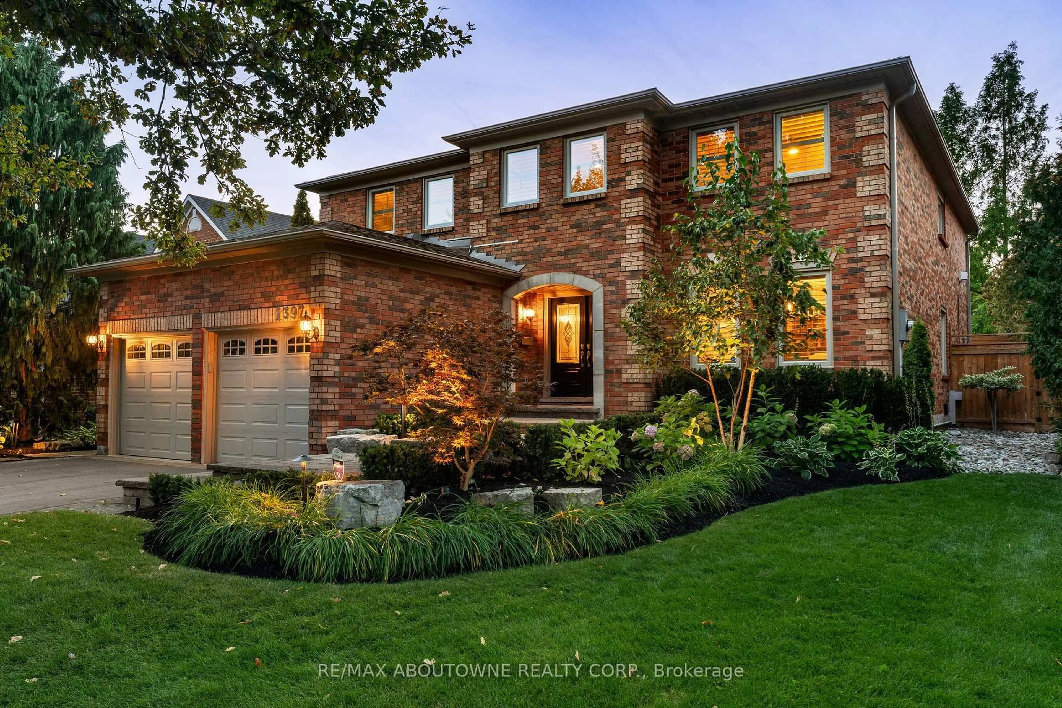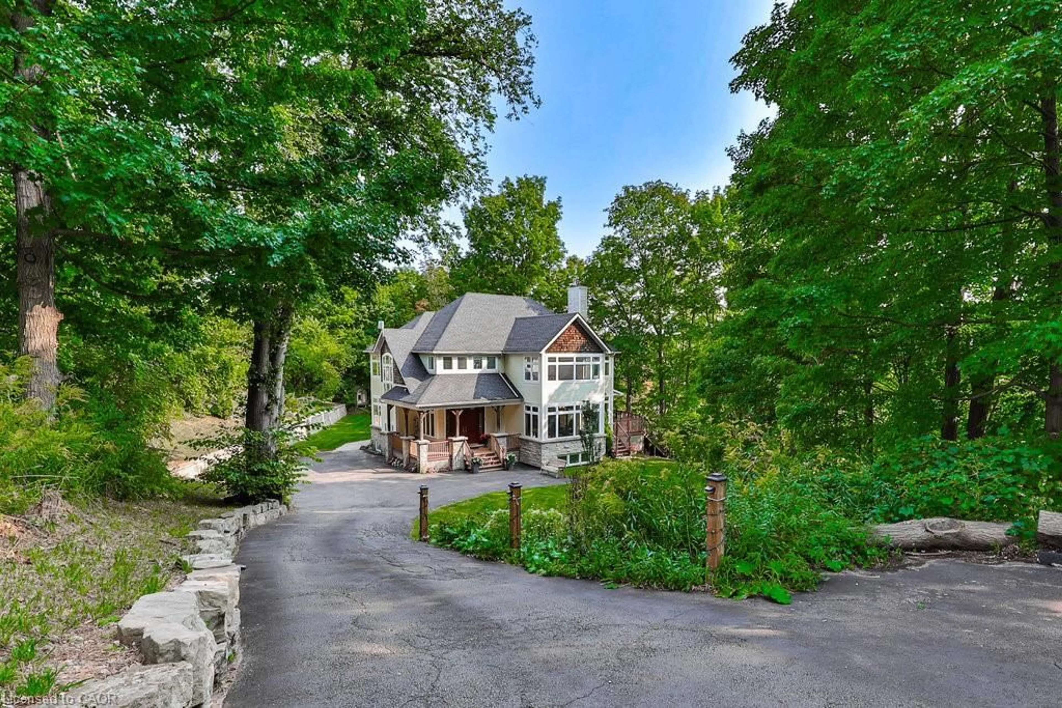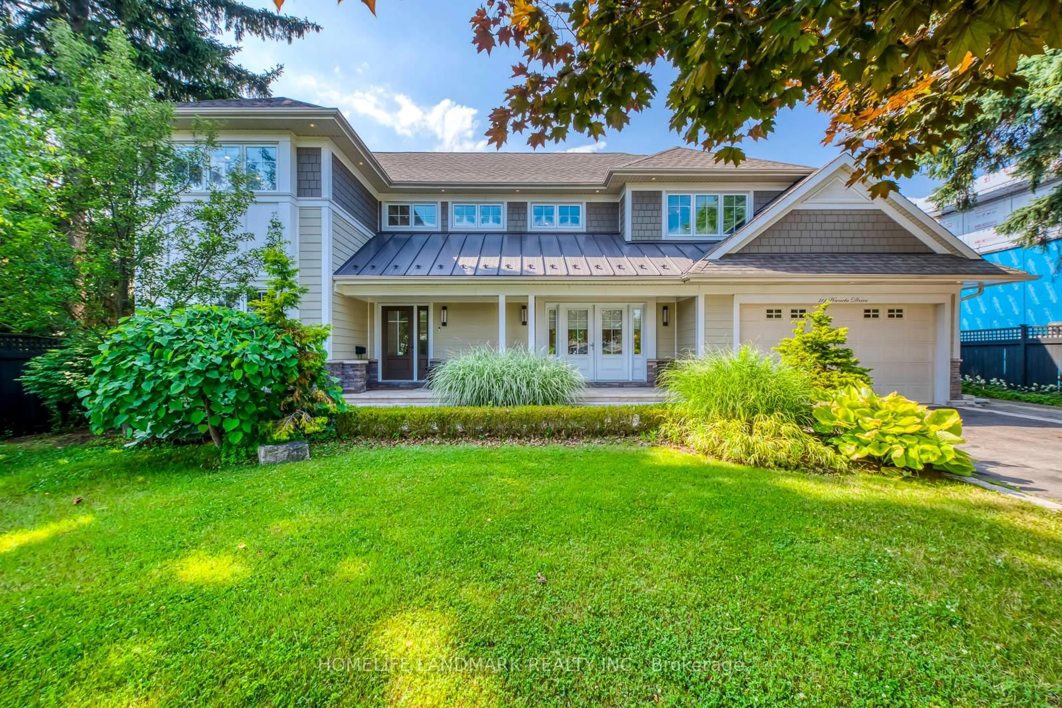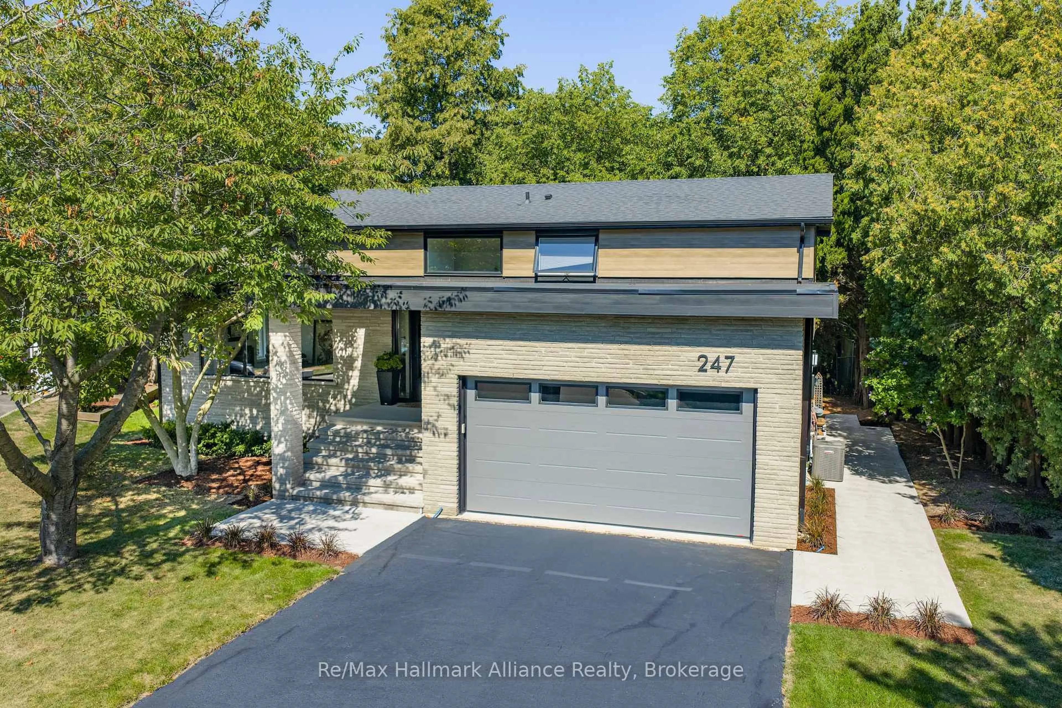Located in the highly sought-after town of Oakville, known for its excellent educational resources and stunning natural environment, situated on a tranquil and safe crescent street of a family friendly neighborhood, this detached property with five-bedroom, four-bathroom, walkout basement and double garage backs onto a lush green ravine; This home boasts convenient access to schools, shopping malls, restaurants, community centers, public transportation, and major highways (401, 403, and QEW); With 10-foot ceilings on the main floor, 9-foot ceilings on the second floor, and 8-foot ceilings in the basement, each level of this home feels exceptionally spacious and bright; Inside, you'll find numerous upgrades, including hardwood flooring throughout, high-end appliances, and oversized windows in every room, allowing for an abundance of natural light; In addition to the impressive 4,136 square feet of above-ground living space, the lower level offers an additional 1,965 square feet, ready for the new owners to customize and transform into their ideal living space; Don't miss this opportunity to own an extraordinary home in a prime location!
Inclusions: Heat Recovery Ventilator, Drain Water Heat Recovery System, High Efficient Hot Water Heater...






