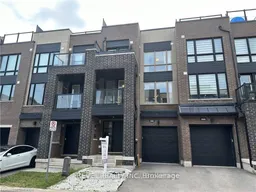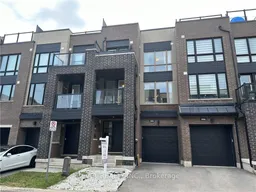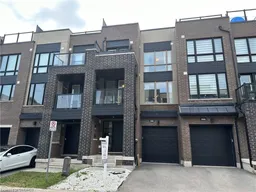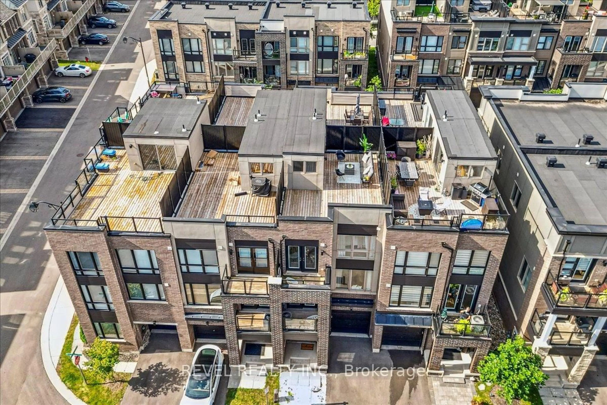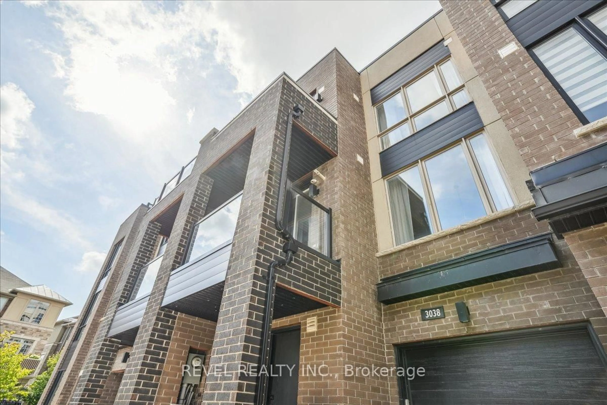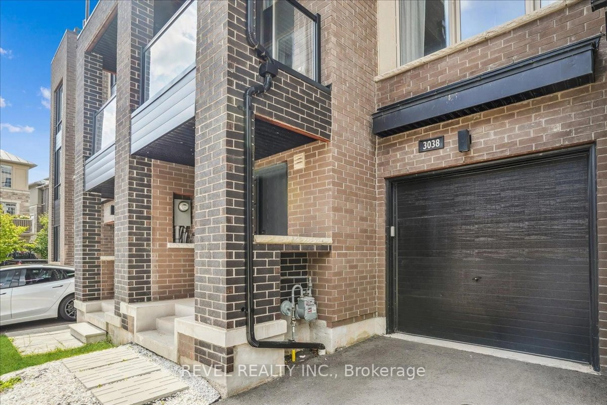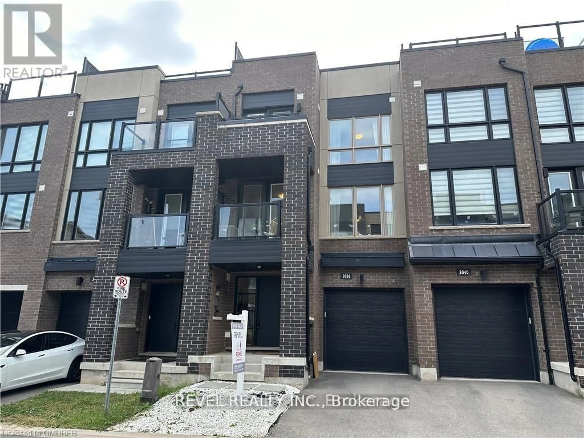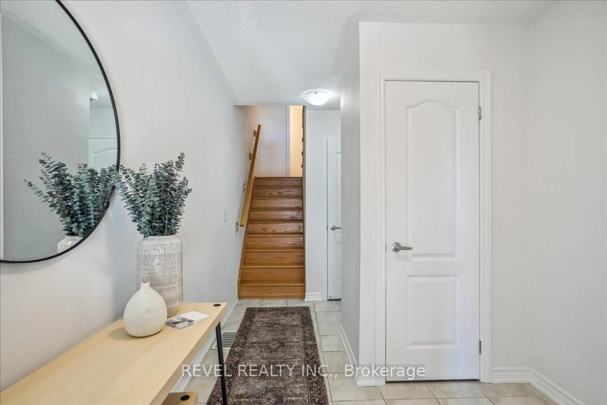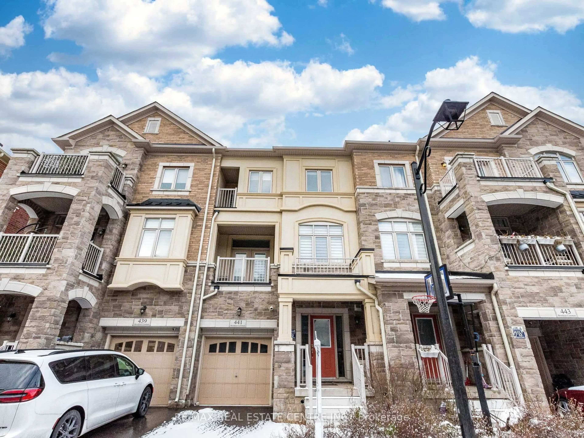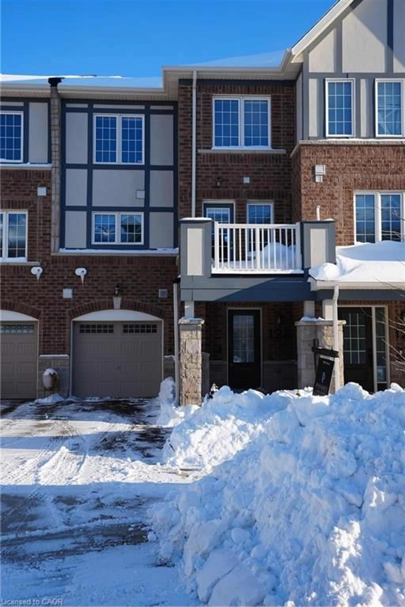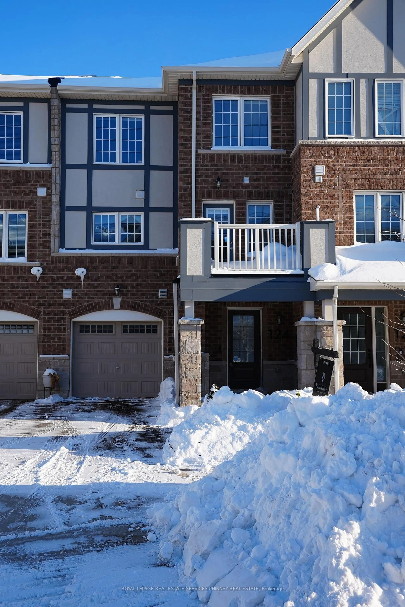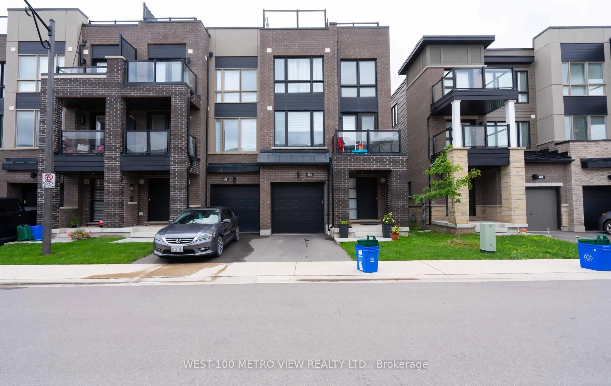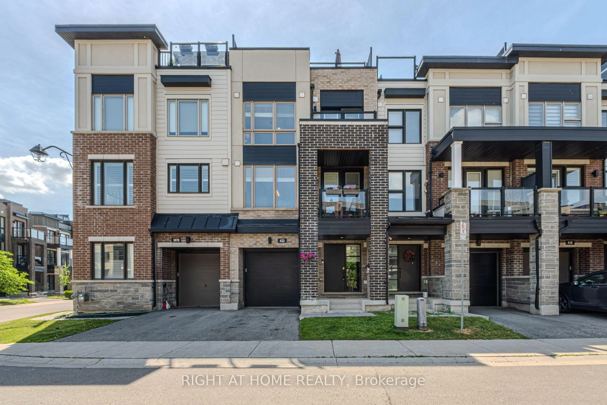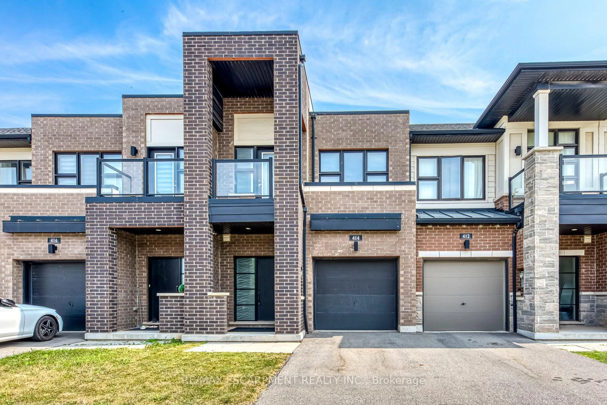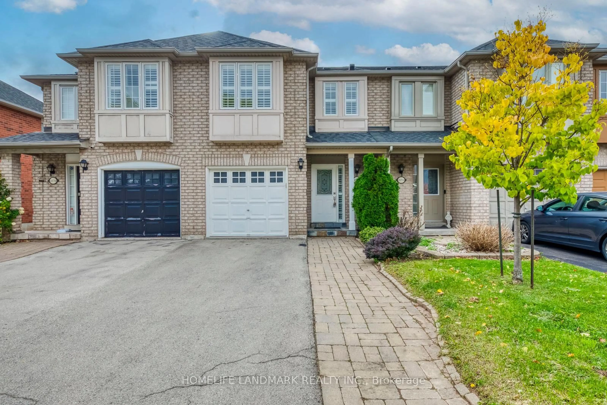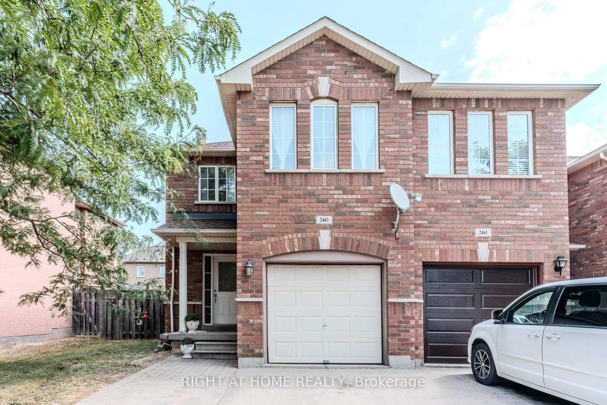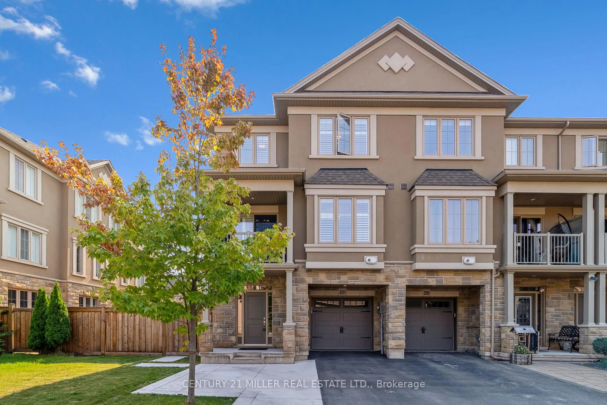3038 Blacktusk Common, Oakville, Ontario L6H 7E3
Contact us about this property
Highlights
Estimated valueThis is the price Wahi expects this property to sell for.
The calculation is powered by our Instant Home Value Estimate, which uses current market and property price trends to estimate your home’s value with a 90% accuracy rate.Not available
Price/Sqft$681/sqft
Monthly cost
Open Calculator
Description
Welcome home to this beautifully maintained, move-in ready and recently painted 2-bedroom townhouse, perfectly situated in one of Oakville's most amenity-rich neighbourhoods. This home offers approximately 1,490 sq ft of thoughtfully designed living space with 2+1 bathrooms and an exceptional rooftop terrace for true scenic enjoyment.The main level features an inviting open-concept layout with oak hardwood flooring, oversized windows, and walk-out access to one of three private balconies. The bright, neutral kitchen is beautifully finished with granite countertops, a breakfast bar, updated backsplash, and stainless steel appliances, seamlessly overlooking the dining and family rooms-perfect for entertaining.An elegant oak staircase leads to the upper level, where the spacious primary bedroom boasts large windows and a 4-piece ensuite. The generously sized second bedroom (nearly 9 x 13 ft) offers a light, airy feel with access to its own private balcony, along with an additional 4-piece bathroom on this level.The third floor reveals a stunning, oversized rooftop terrace-ideal for hosting friends and family or simply relaxing while taking in the scenic views. Conveniently located close to shopping, restaurants, schools, parks, and major highways (403/407 & QEW), this is urban Oakville living at its best.
Upcoming Open House
Property Details
Interior
Features
Main Floor
Foyer
2.39 x 4.57Ceramic Floor
Exterior
Features
Parking
Garage spaces 1
Garage type Attached
Other parking spaces 1
Total parking spaces 2
Property History
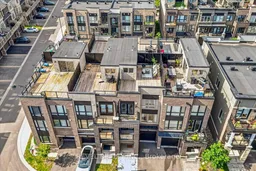 37
37