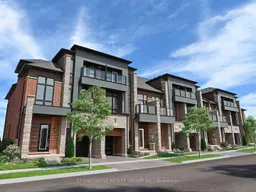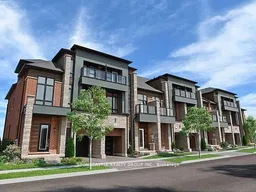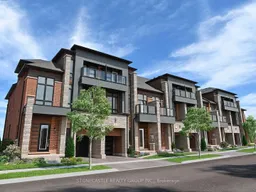Exceptional End-Unit Townhome in Prestigious Upper Joshua Creek! Welcome to this brand-new, never-before-occupied 4-bedroom end-unit townhome with a finished basement, offering an impressive 3,102 sq. ft. of upscale living space in one of Oakville's most desirable new communities. Enjoy picturesque pond views from both the living room and the primary bedroom, creating a serene and elegant atmosphere throughout. The bright, open-concept layout seamlessly connects the living, dining, and kitchen areas, providing the perfect setting for both sophisticated entertaining and comfortable family living. With 10-foot ceilings on the main floor and 9-foot ceilings on the second floor and basement, this home feels spacious, refined, and full of natural light. Designed with modern finishes and thoughtful details, the home features a gourmet kitchen, spa-inspired bathrooms, and a functional laundry room, all crafted for luxury and convenience. The exterior showcases architecturally striking stone, brick, stucco, and metal accents, reflecting exceptional craftsmanship and timeless style. Perfectly situated in Upper Joshua Creek, this home offers easy access to Highways 403, QEW, and 407, and is close to top-rated schools, scenic parks, shopping, and fine dining. Combining modern design, premium finishes, and an unbeatable location, this stunning property is the ideal choice for those seeking refined living in a vibrant, growing community.






