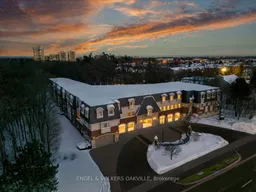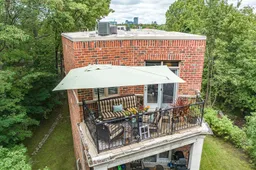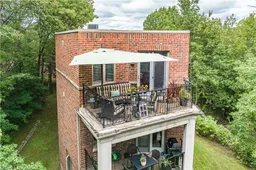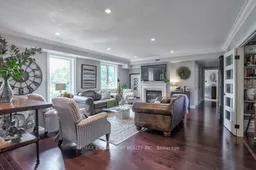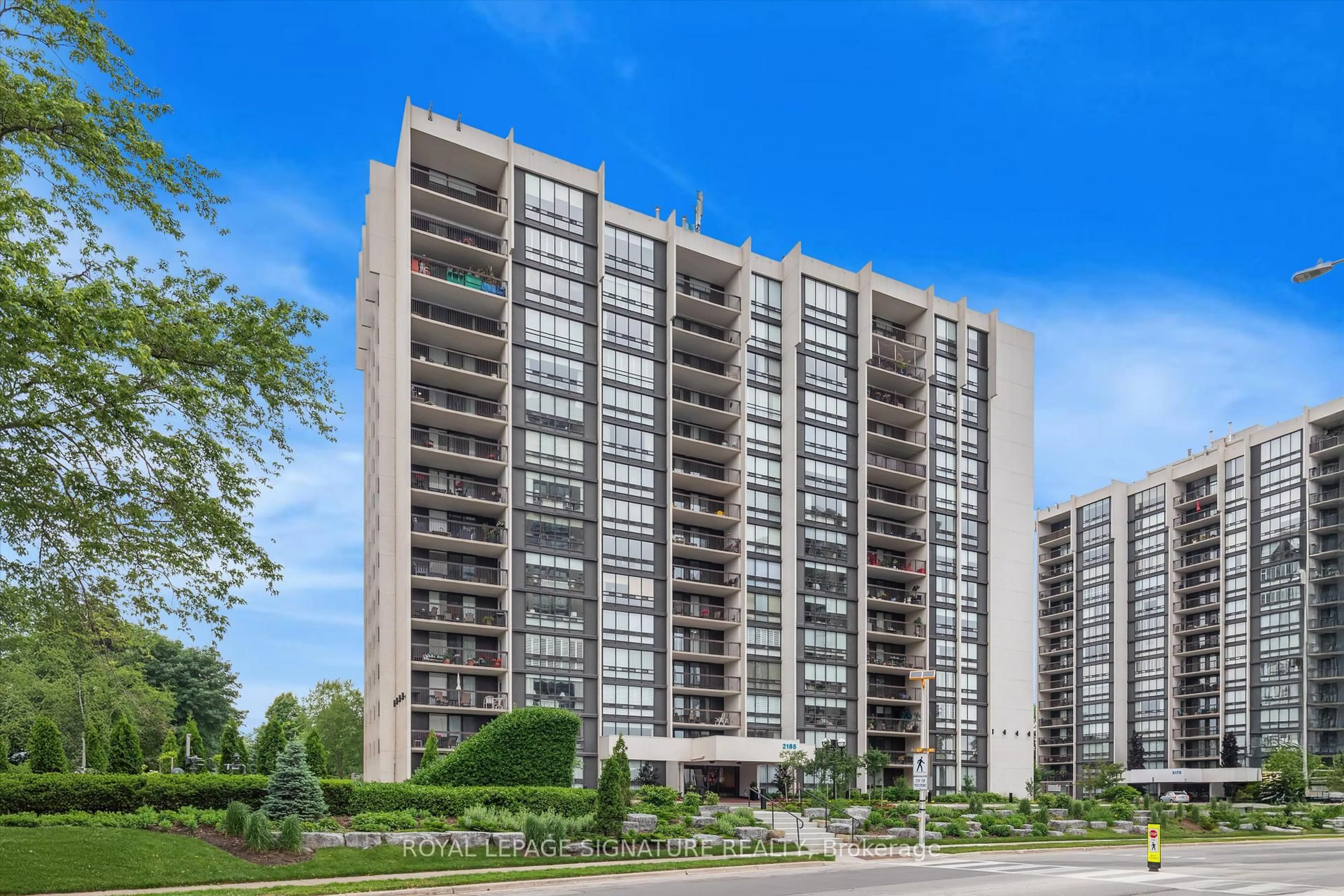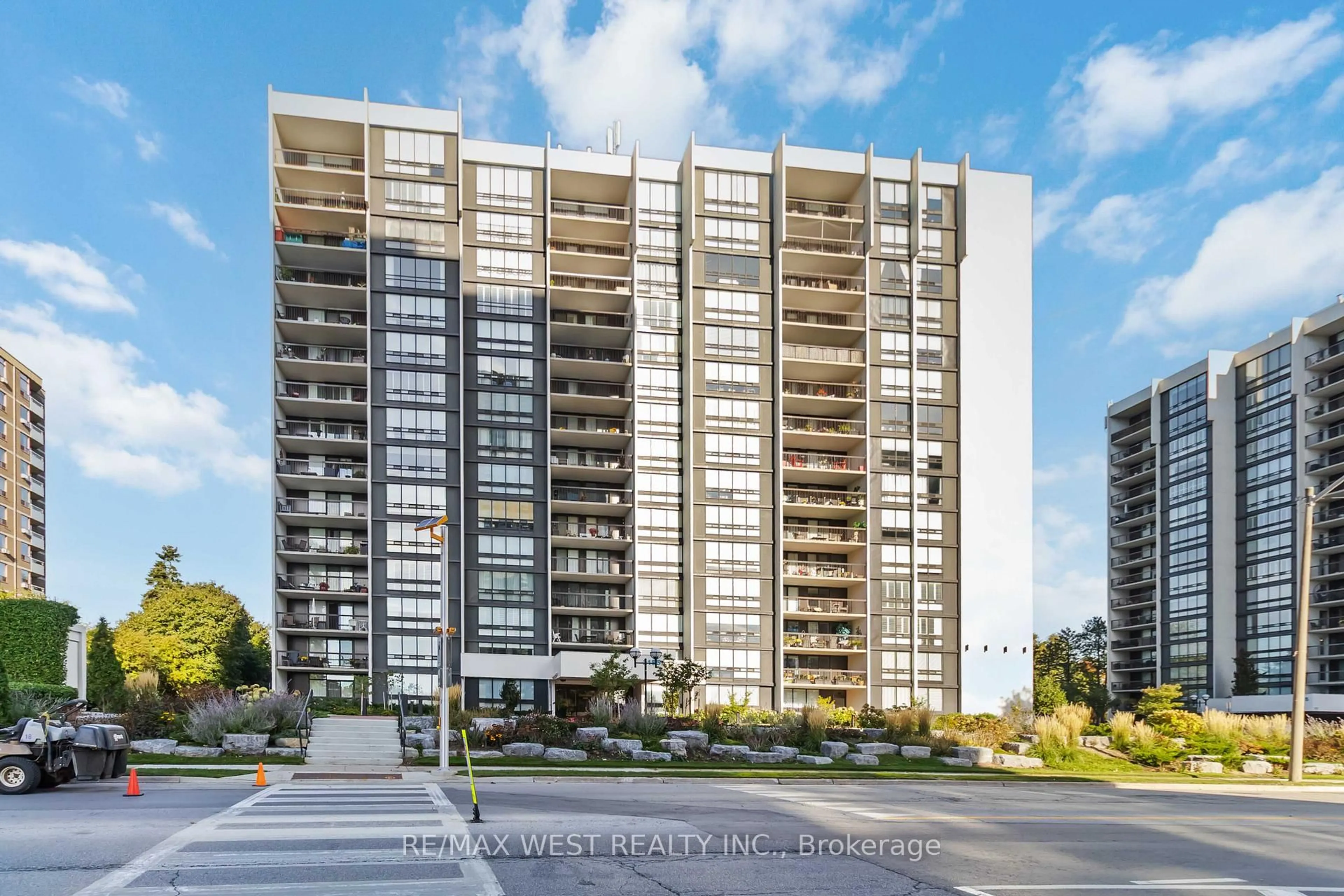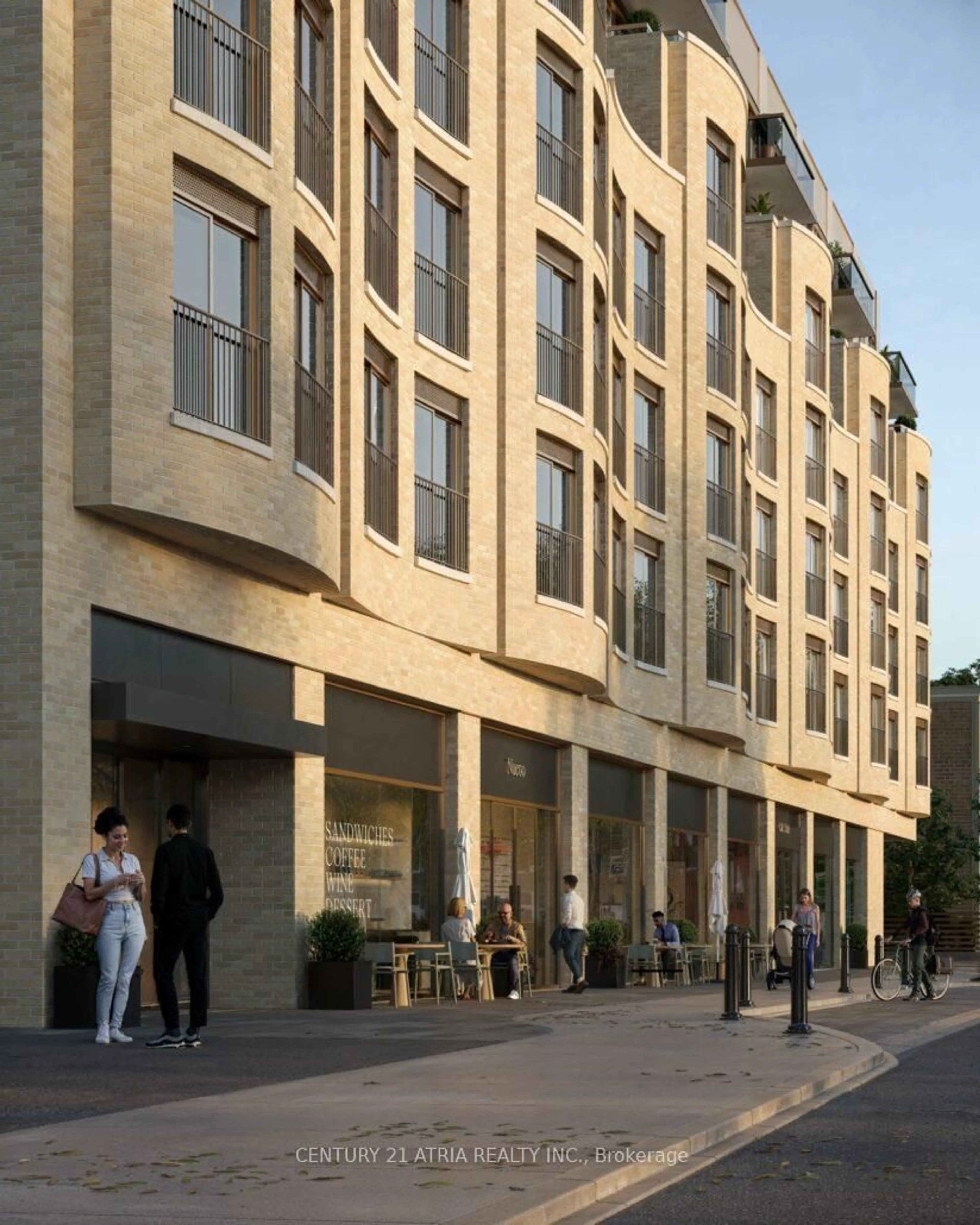Welcome to 390 Upper Middle Road East in Oakville, an exclusive boutique condo offering ultimate privacy. Nestled against a wooded ravine with walking trails, this prestigious 3 story low-rise building offers a truly peaceful living experience. This corner penthouse suite, named the 'Hastings', is a top-floor unit that truly feels like a treehouse in the sky. This ravine-surrounded unit has 25 windows on 3 sides, flooding the space with natural light and offering panoramic views of nature year-round. Rarely found, this suite includes THREE oversized parking spots & EV charger capability, adding exceptional convenience for modern homeowners. The open-concept layout, featuring an expansive living and dining area, is perfect for relaxation or entertaining. Luxurious details abound, from rich hardwood floors and crown moldings to a gas fireplace, for elegant living. The gourmet kitchen is a chefs dream, complete with upgraded cabinetry, granite countertops, a large island, stone backsplash and stainless-steel appliances. The primary suite is a private retreat, featuring a walk-in closet with built-ins and a spa-like ensuite. French doors lead to a private balcony overlooking the ravine, providing a peaceful outdoor escape. A second bedroom, a separate den with double doors (ideal for a home office or versatile space), an in-suite laundry area, and a 4-piece bathroom complete this impressive layout. Surrounded by nature, residents enjoy direct access to walking trails throughout Morrison Valley as well as city-owned tennis/pickleball courts. Located within walking distance to trendy shops, this home offers the perfect blend of seclusion and convenience. With easy access to downtown Oakville, golf courses, fine dining, shopping malls, major highways, and transit, North Morrison House is perfectly positioned for modern luxury living. With unrivaled views, exceptional privacy, and a prime location, this is a rare opportunity to own a true penthouse retreat!
Inclusions: S/S stove, s/s hood fan, s/s fridge, s/s dishwasher, s/s bar fridge, washer, dryer, all window coverings, all light fixtures.
