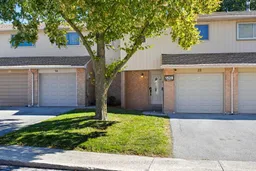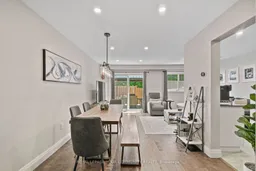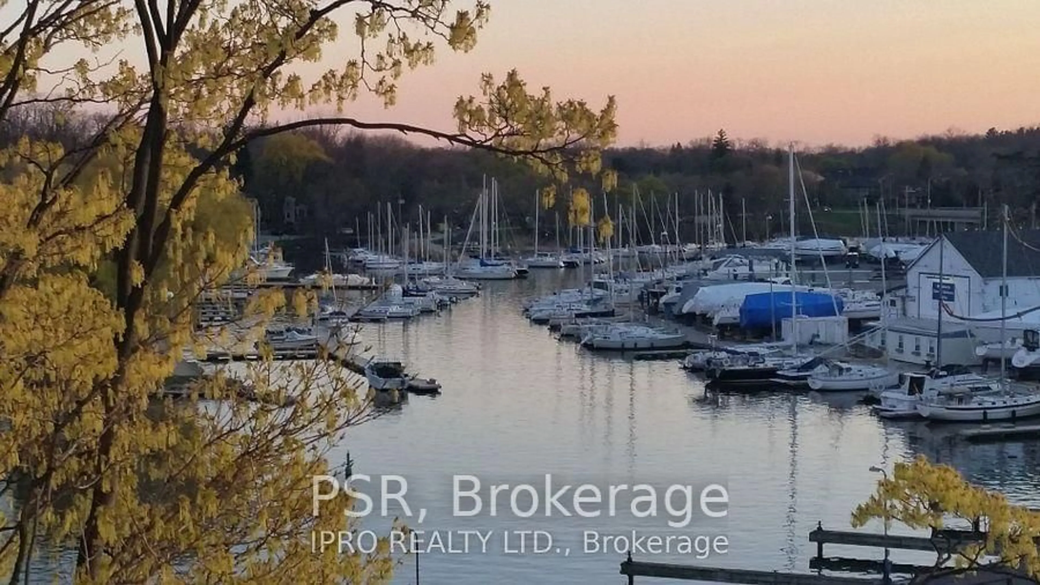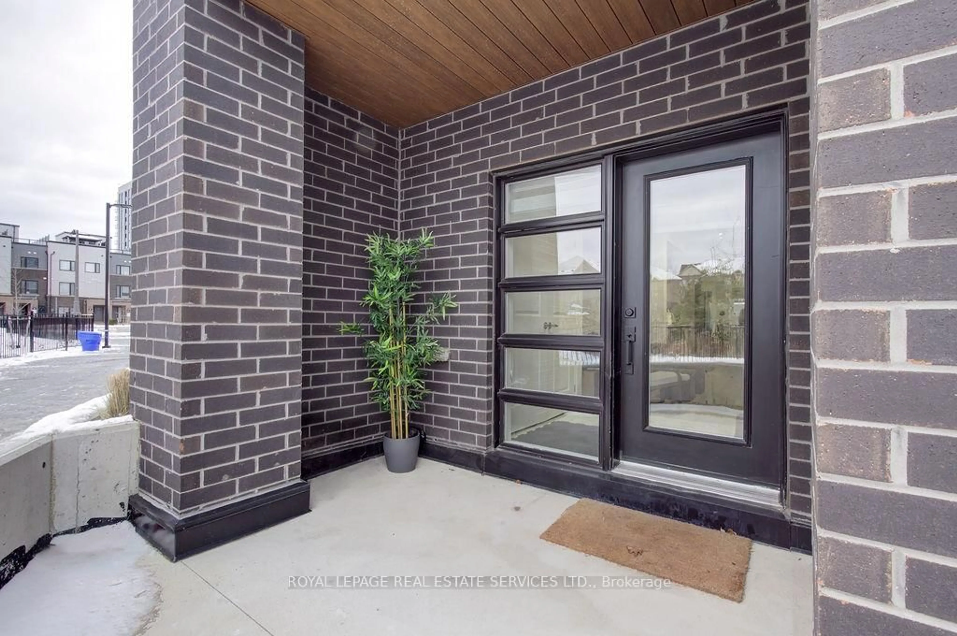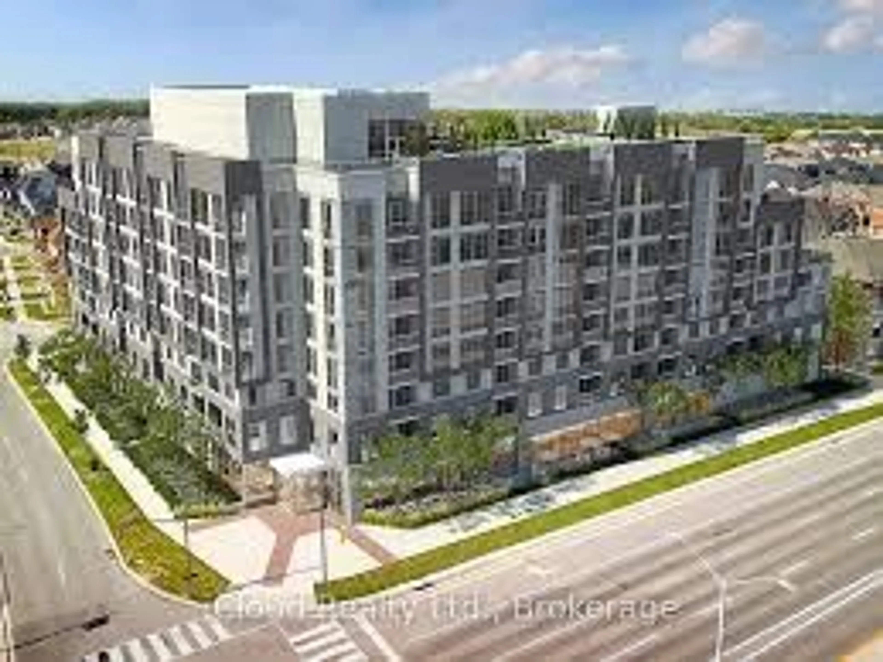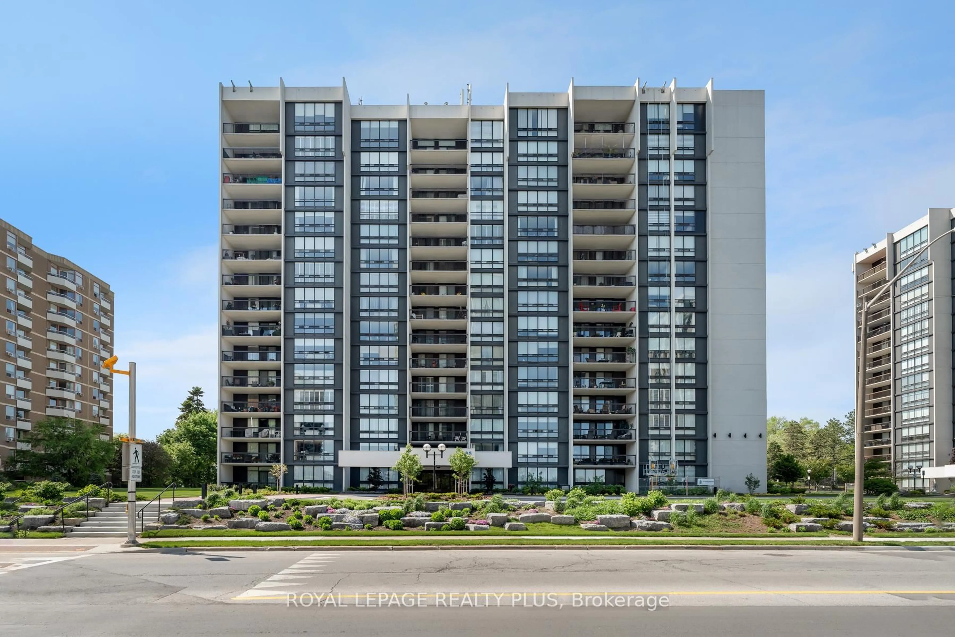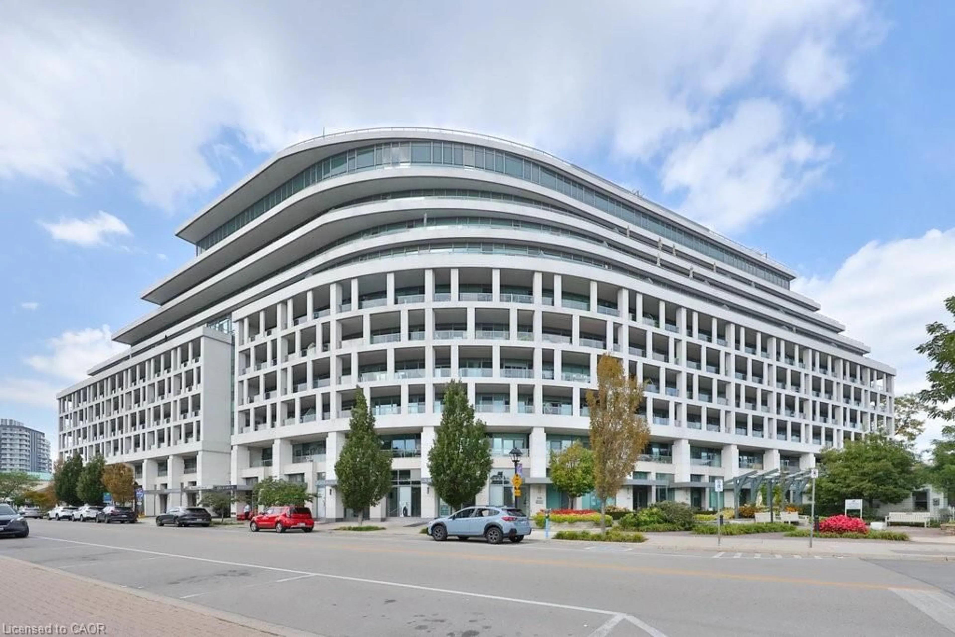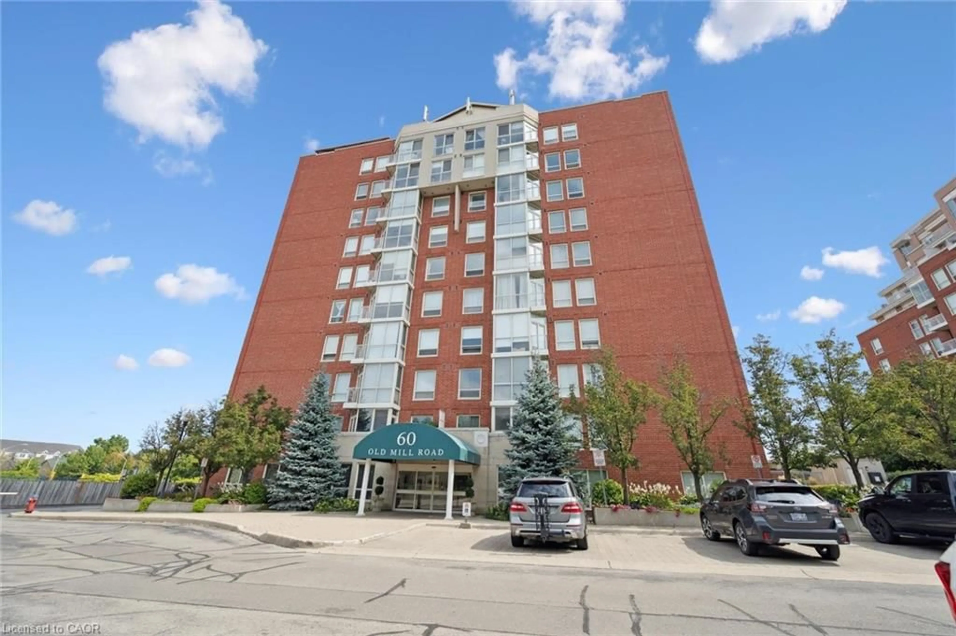Nestled in the desirable Falgarwood neighbourhood, backing onto greenspace, this fully renovated (App $70,000) 3 bed, 4 bathroom condo townhome offers a great opportunity for young families, downsizers, or anyone eager to find a turnkey home in a fantastic location. As you step inside, you're welcomed by a beautifully updated interior that boasts fresh, contemporary finishes throughout. The main level offers an open concept layout with a sleek, new kitchen equipped with a large centre island. Beautifully Updated and Renovated W 2 (4pc) bathrooms in the 2nd floor, 1 (2pc) washroom in the main floor, and 1 (2pc) washroom in the basement. Main floor boasting an inviting open-concept living/dining and kitchen area. Custom kitchen, hardwood floors, pot lights. Master bedroom with ensuite bathroom and large closet. Two large size bedrooms with a sharing 4pc bathroom. Walk out from the living room to a nice fenced backyard overlooking a green area. Furnace, Central A/C, Windows, doors and stairs are 7 years old. Located in the Iroquois Ridge High School area, far from main roads and noise, close to many parks, walking trails, amenities, shopping, restaurants and easy access to highways. A must see!.
Inclusions: Stainless steel fridge, oven, dishwasher, over-the-range microwave, All electrical light fixtures, All window coverings. Gas Furnace and Central A/C. BBQ.
