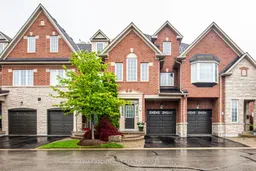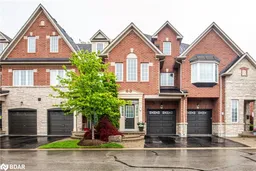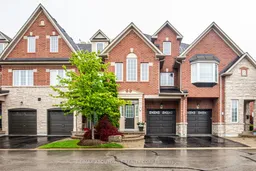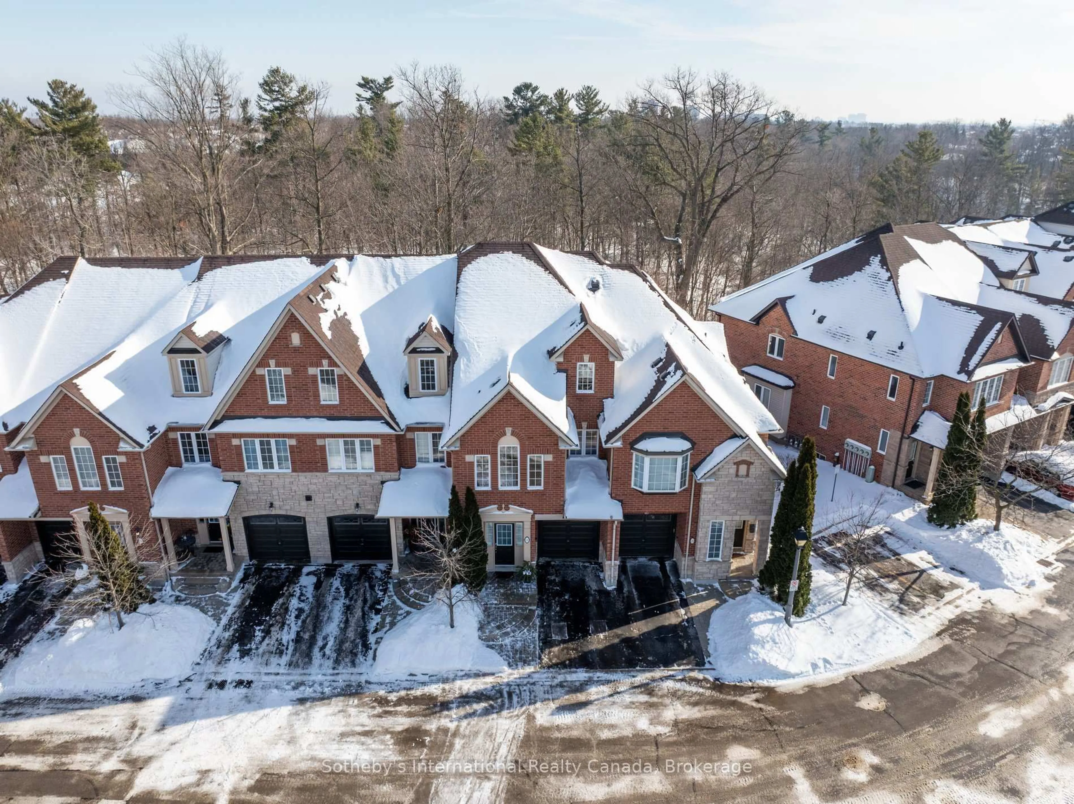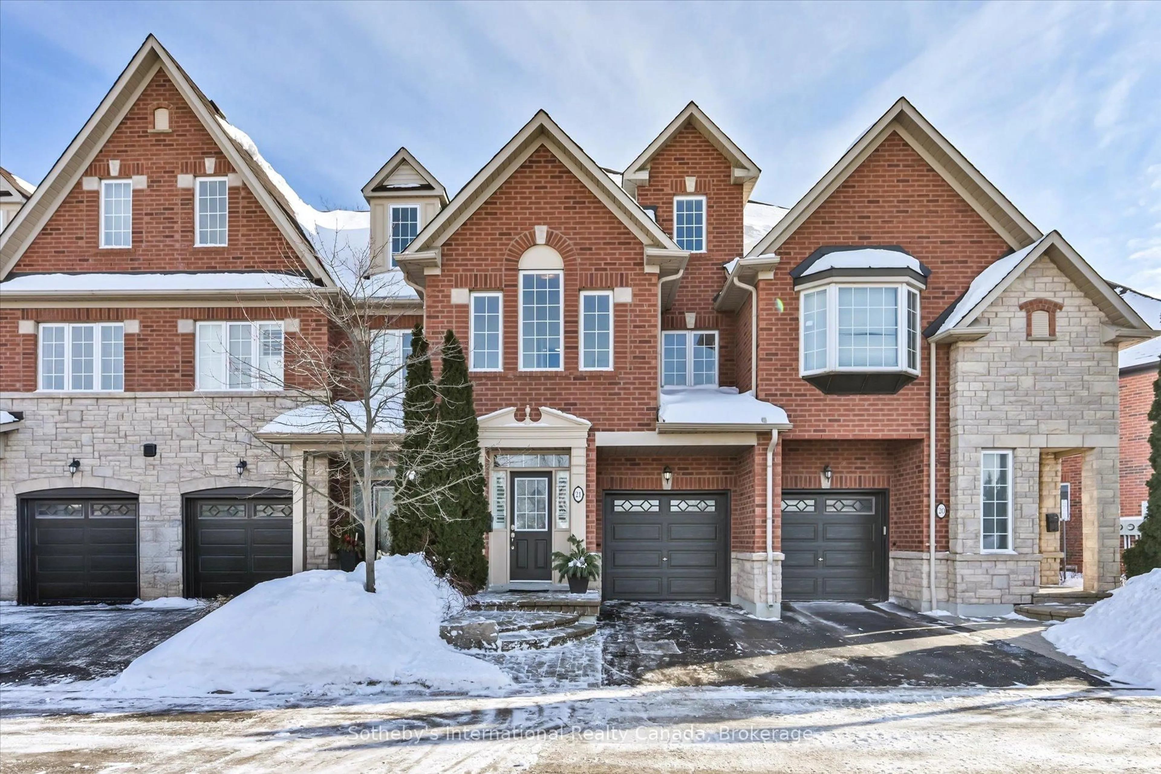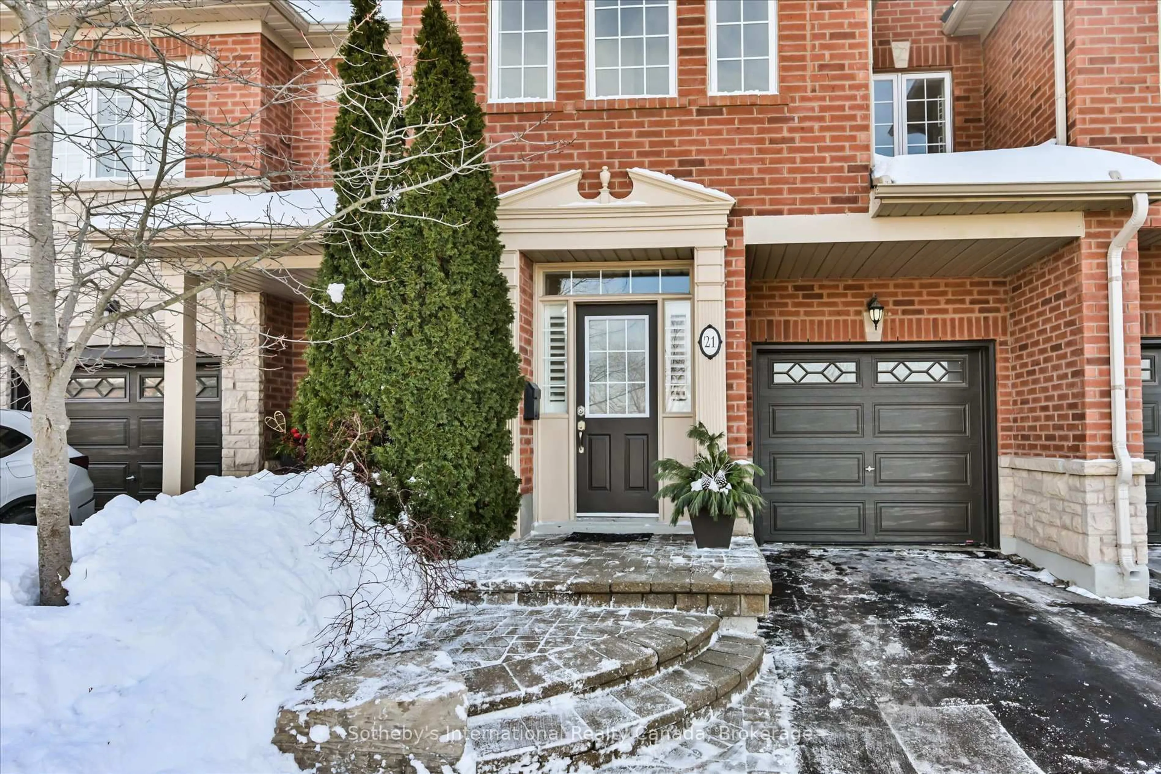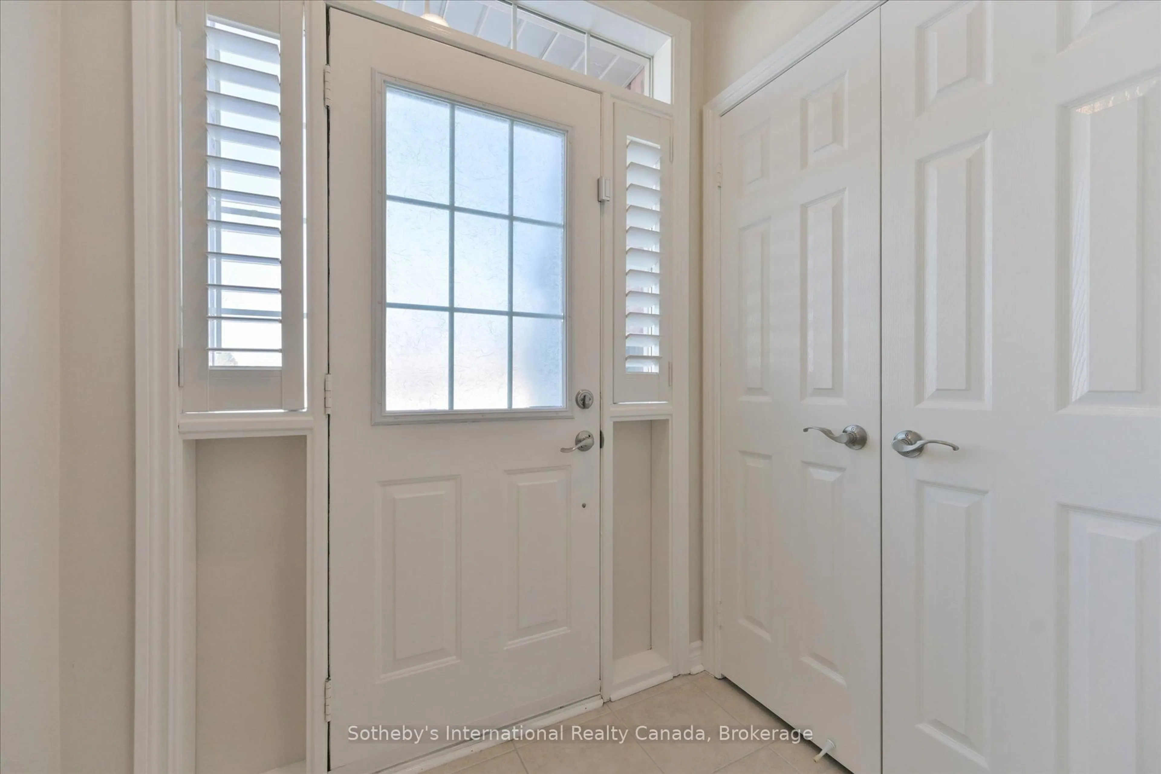300 Ravineview Way #21, Oakville, Ontario L6H 7J1
Contact us about this property
Highlights
Estimated valueThis is the price Wahi expects this property to sell for.
The calculation is powered by our Instant Home Value Estimate, which uses current market and property price trends to estimate your home’s value with a 90% accuracy rate.Not available
Price/Sqft$543/sqft
Monthly cost
Open Calculator
Description
Sophisticated 4 bed, 2.5 bath brownstone townhome situated in a private enclave with a turnkey lifestyle. This location offers both convenience and tranquility in a truly idyllic setting with a peaceful pond out the front door and mature treed canopies in the backyard ravine. Featuring almost 2100 sqft plus an unfinished basement, this home offers plenty of room for living. Enter the bright main level and experience the welcoming vista of Morrison Valley Ravine out the wall to wall windows in the living area. The living room features a warming gas fireplace, hardwood floors and walk-out to the back deck, while the dining room features a tray ceiling. The large kitchen features white cabinetry, granite countertops and an open breakfast bar. A private powder room and interior garage access complete this level. Upstairs, the primary bedroom is a true retreat with double windows framing the lush trees of the ravine. Generous in size with a walk in closet and a 4 pc ensuite. Two more bedrooms overlooking the front pond, a 4 pc bathroom, convenient laundry room and an extra large linen closet complete this level. The upper level loft is a bonus space ripe for your interpretation - teen retreat or family room for movie nights with space for a 4th bedroom/home office. The unfinished basement is a blank canvas to be completed at your desire.The back yard is a maintenance free paradise (no grass cutting!) and offers a peaceful setting for al-fresco dining amongst the trees. Tucked away on a quiet cul-de-sac with handsome curb appeal and a warm brick facade, this brownstone is ideal for downsizers and families alike seeking urban amenities in a residential setting with walking trails, Postridge Park & Splash Pad steps away, plus shopping, dining, transit hubs & easy highway access all around the corner. Located within a top rated school catchment, Iroquois Ridge HS & Rec Center are a stroll away. This home truly offers it all - lifestyle, location & living space. Welcome home.
Property Details
Interior
Features
Main Floor
Foyer
1.7 x 3.21Tile Floor / Closet / Access To Garage
Dining
3.05 x 3.91hardwood floor / Open Concept / Combined W/Living
Living
5.59 x 3.35hardwood floor / Fireplace / W/O To Deck
Kitchen
2.39 x 4.62Tile Floor / O/Looks Living / Granite Counter
Exterior
Parking
Garage spaces 1
Garage type Attached
Other parking spaces 1
Total parking spaces 2
Condo Details
Amenities
Bbqs Allowed, Visitor Parking
Inclusions
Property History
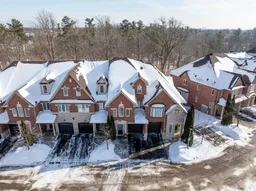 50
50