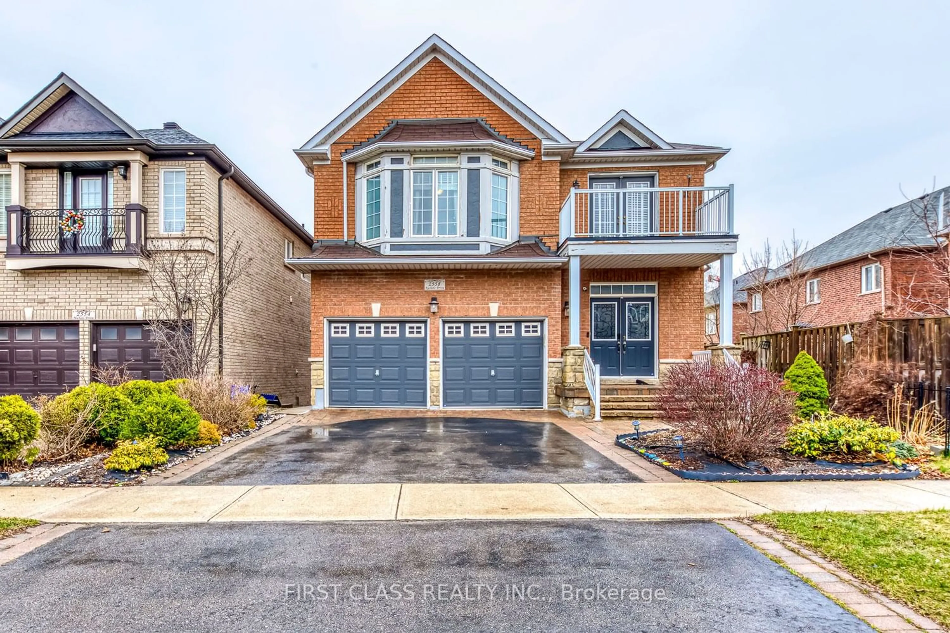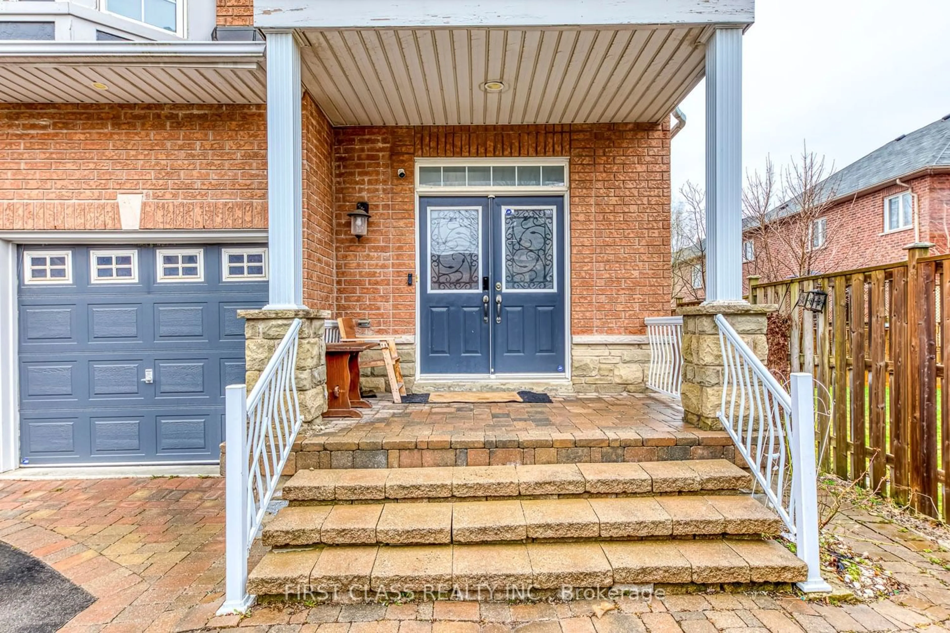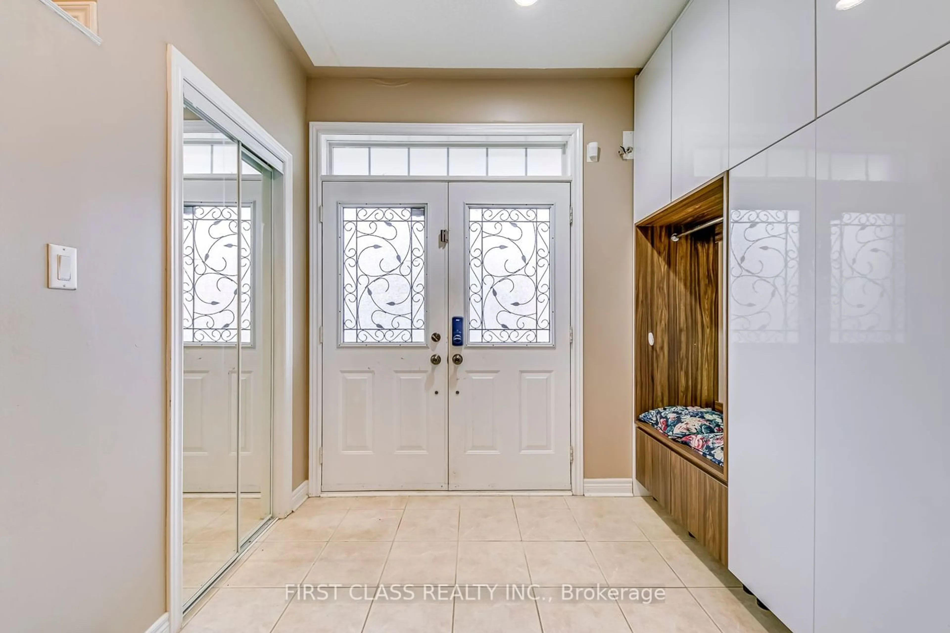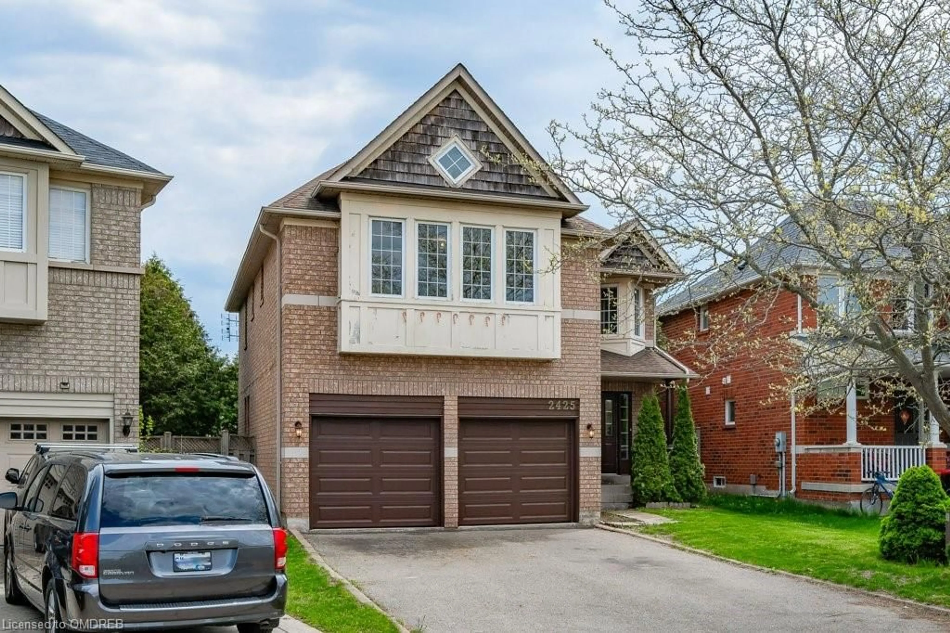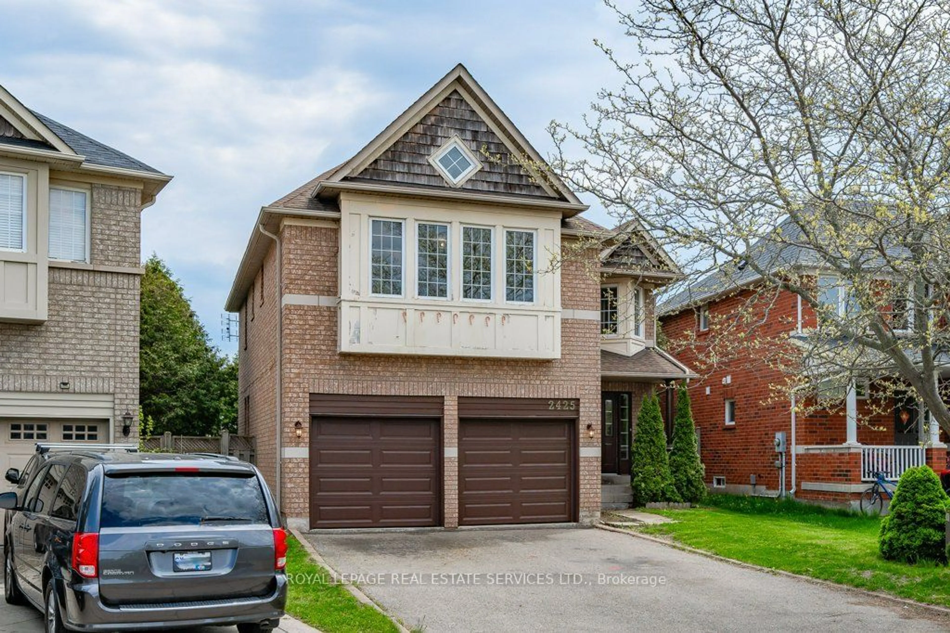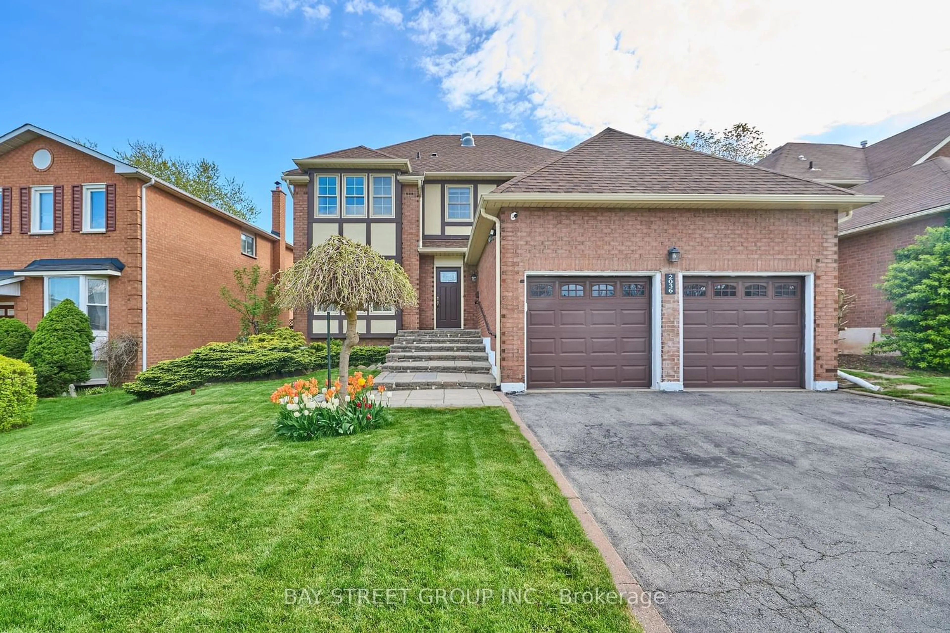2558 Nichols Dr, Oakville, Ontario L6H 7L3
Contact us about this property
Highlights
Estimated ValueThis is the price Wahi expects this property to sell for.
The calculation is powered by our Instant Home Value Estimate, which uses current market and property price trends to estimate your home’s value with a 90% accuracy rate.$1,819,000*
Price/Sqft$733/sqft
Days On Market45 days
Est. Mortgage$8,585/mth
Tax Amount (2023)$7,506/yr
Description
Located within highly desirable school districts, this charming and expansive residence, built in 2003, is perfect for a growing family. Spanning 2,735 square feet according to MPAC and an additional finished walk-out apartment, it offers ample space for comfortable living. The ground floor boasts a generous 9-foot ceiling, accentuating a newly renovated contemporary kitchen with stainless steel appliances, including a gas stove and plenty of storage space, seamlessly connected to a sunlit solarium breakfast area. A two-sided fireplace graces the ground floor, enhancing the spacious family and dining rooms, while customized closets throughout provide ample storage. Ascend the elegant spiral staircase to discover the 2nd floor, where the primary suite awaits with dual walk-in closets and a luxurious 5-piece ensuite, alongside three additional bright and roomy bedrooms. Additionally, an open space, which leads out to a balcony, is perfect for an office. The lower level presents an in-law suite with a walkout to the backyard, boasting an office, a bedroom, and an open-concept kitchen. Bathed in sunlight from its southwest, the backyard lends a bright and airy ambiance to the entire property.
Property Details
Interior
Features
Main Floor
Kitchen
6.70 x 3.30Combined W/Br / Modern Kitchen / Stainless Steel Appl
Family
5.40 x 3.302 Way Fireplace / Hardwood Floor / Large Window
Breakfast
6.70 x 3.30W/O To Deck / Combined W/Kitchen / California Shutters
Dining
5.10 x 3.502 Way Fireplace / Hardwood Floor / Combined W/Living
Exterior
Features
Parking
Garage spaces 2
Garage type Built-In
Other parking spaces 2
Total parking spaces 4
Property History
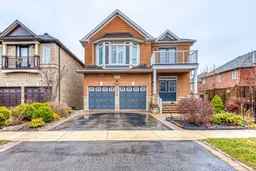 39
39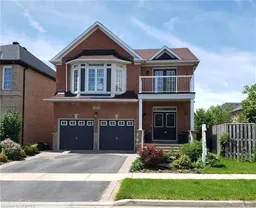 31
31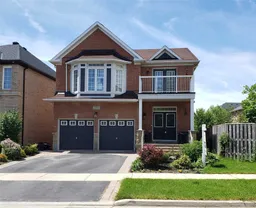 20
20Get an average of $10K cashback when you buy your home with Wahi MyBuy

Our top-notch virtual service means you get cash back into your pocket after close.
- Remote REALTOR®, support through the process
- A Tour Assistant will show you properties
- Our pricing desk recommends an offer price to win the bid without overpaying
