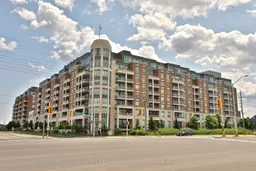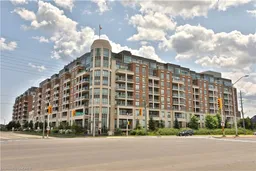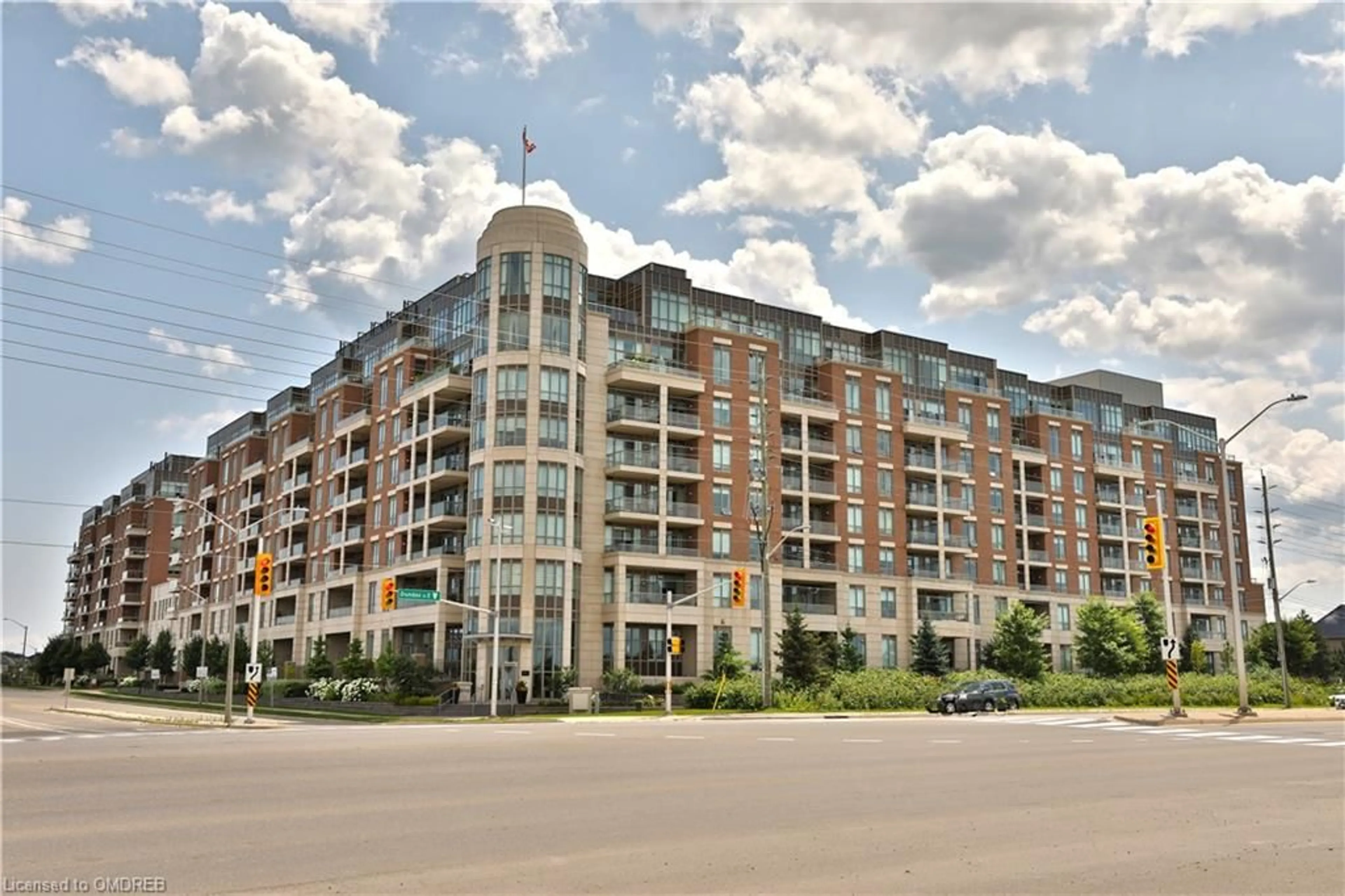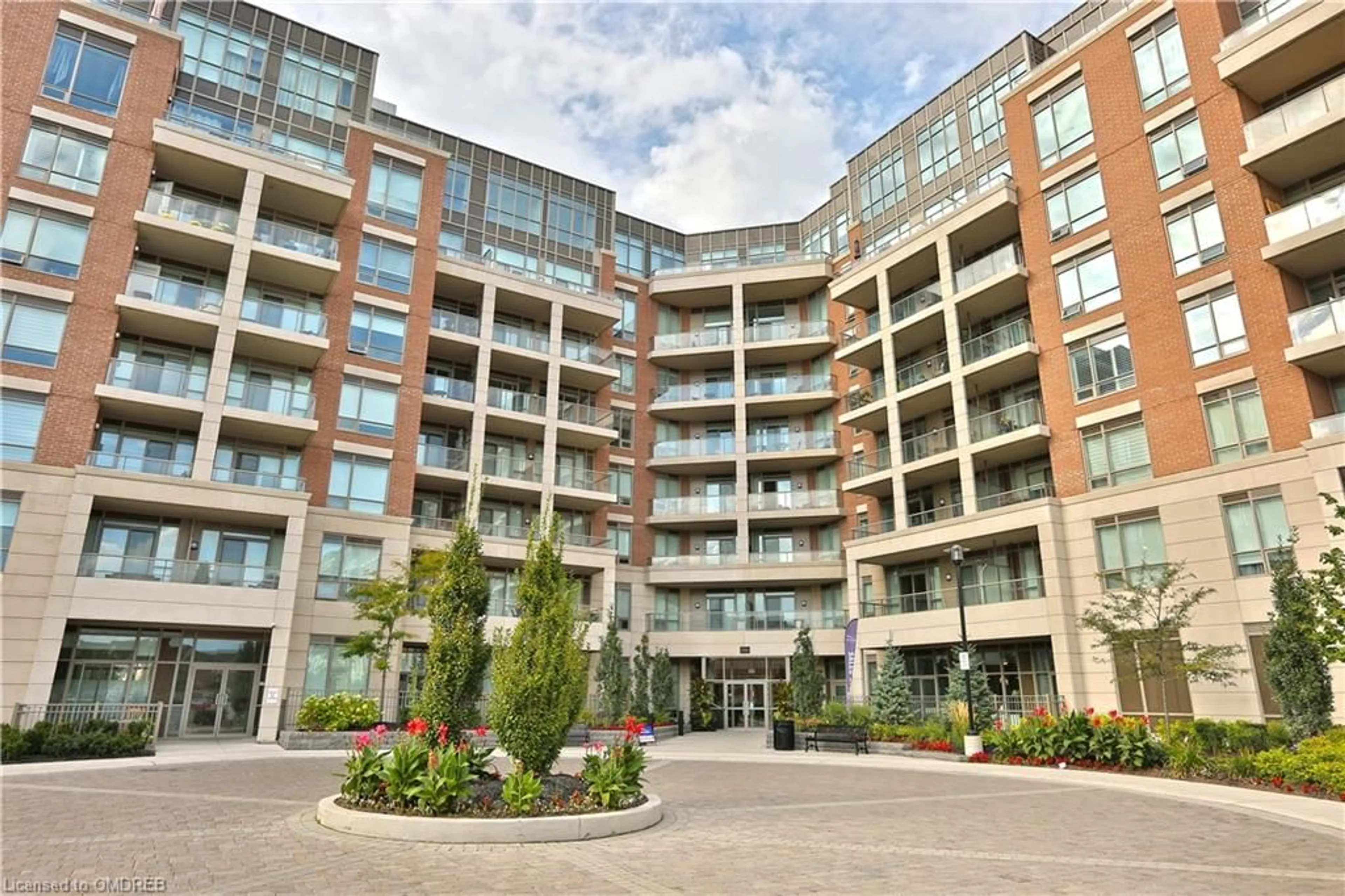2480 Prince Michael Dr #205, Oakville, Ontario L6H 0H1
Contact us about this property
Highlights
Estimated ValueThis is the price Wahi expects this property to sell for.
The calculation is powered by our Instant Home Value Estimate, which uses current market and property price trends to estimate your home’s value with a 90% accuracy rate.$724,000*
Price/Sqft$816/sqft
Days On Market40 days
Est. Mortgage$3,564/mth
Maintenance fees$695/mth
Tax Amount (2023)$3,080/yr
Description
Experience sophisticated living in this elegant 2 bedroom, 2 bathroom condo nestled in the desirable city of Oakville. Boasting a fantastic location, this home offers a seamless blend of style, convenience, and luxury. Step inside to find a modern open-concept living space filled with natural light and enhanced by high ceilings and engineered hardwood floor throughout. The gourmet kitchen is a chef's delight, featuring stainless steel appliances and stylish quartz countertops. Enjoy the convenience of two private balconies; one off the spacious living room and another off the primary bedroom, providing the perfect outdoor retreats. The primary suite is a true oasis with a huge walk-in closet and a luxurious ensuite bathroom. Additional highlights include ensuite laundry, ample closet space, and a parking spot conveniently located beside the elevator for easy access. Residents of this sought after condo enjoy a plethora of upscale amenities, including a refreshing swimming pool, relaxing hot tub, well-equipped gym, sauna, and a spacious party room complete with a full kitchen; perfect for entertaining guests! Visitor parking and guest suites are also available for added convenience. 24 hour concierge service is also provided for your security and comfort. Motion sensored doors make this building accessible for all. With its unbeatable location and luxurious features, this Oakville condo offers the ultimate comfort, convenience, and upscale living. Don't miss out on this exceptional opportunity!
Property Details
Interior
Features
Main Floor
Bedroom Primary
4.67 x 3.153-piece / balcony/deck / ensuite
Kitchen
2.44 x 2.44Pantry
Bedroom
3.15 x 2.72Wall-to-Wall Closet
Living Room
5.84 x 4.19Exterior
Features
Parking
Garage spaces 1
Garage type -
Other parking spaces 0
Total parking spaces 1
Condo Details
Amenities
BBQs Permitted, Concierge, Elevator(s), Fitness Center, Game Room, Guest Suites
Inclusions
Property History
 40
40 39
39Get an average of $10K cashback when you buy your home with Wahi MyBuy

Our top-notch virtual service means you get cash back into your pocket after close.
- Remote REALTOR®, support through the process
- A Tour Assistant will show you properties
- Our pricing desk recommends an offer price to win the bid without overpaying



