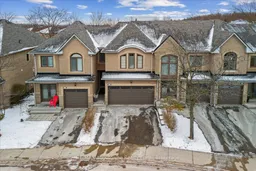Welcome to The Woods of Joshua Creek. Updated top to bottom, this Executive 3 Bedroom, 3.5 Bath Townhouse from Fernbrook Homes features over 2300 SF on 3 Levels, backing onto a beautiful Ravine, providing a tranquil, private backdrop in every season. Enjoy all the benefits of Joshua Creek, endless walking trails, top rated schools, shopping, and an ideal location for commuting with quick access to 403/QEW/407 & GO Service. The Bentley Model offers a double garage with inside entry, finished walkout basement, very flexible floor plan, perfect for families or a couple. The main and second level has updated Torlys corkback engineered flooring, hardwood staircase to both levels. Open concept main level with gas fireplace, deluxe custom kitchen cabinets with pull out drawers in pantry, pull out spice rack & baking sheet organizer, pot drawers, pattern glass inserts. Caesar stone quartz counters, glass backsplash, over-sized island extended with breakfast bar, pull out garbage & recycling, newer Stainless Steel appliances. W/O to balcony. Upper level features a primary bedroom with bow window, W/O to private terrace overlooking the ravine, walk-in closet and spa-like ensuite bathroom with glass shower, custom vanity with pullouts, freestanding tub and skylight. Two additional bedrooms, updated main bath, and convenient second level laundry. The lower level features a walkout to private patio, vinyl flooring, electric fireplace, updated 3 piece bathroom, utility room, storage room, and huge cold cellar. Very well managed condo corp has completed several updates in recent years, including windows, doors, composite decking, and garage doors. Newer Amana furnace, AC and humidifier makes this home a maintenance dream, just move in and enjoy 10+++ **EXTRAS** Common Elements inc: grass and grounds , snow and ice removal for street and sidewalks right to front door. Building envelope inc: Roof; Decks; Fences; Windows; Exterior Doors; Brick and Stonework. (Patio, Deck, Terrace)
Inclusions: SS Fridge, Stove, BI Microwave, BI Dishwasher, Stacker W/D, GDO, Central Vac, California Shutters, Window Coverings, Electric Light Fixtures
 40Listing by trreb®
40Listing by trreb® 40
40


