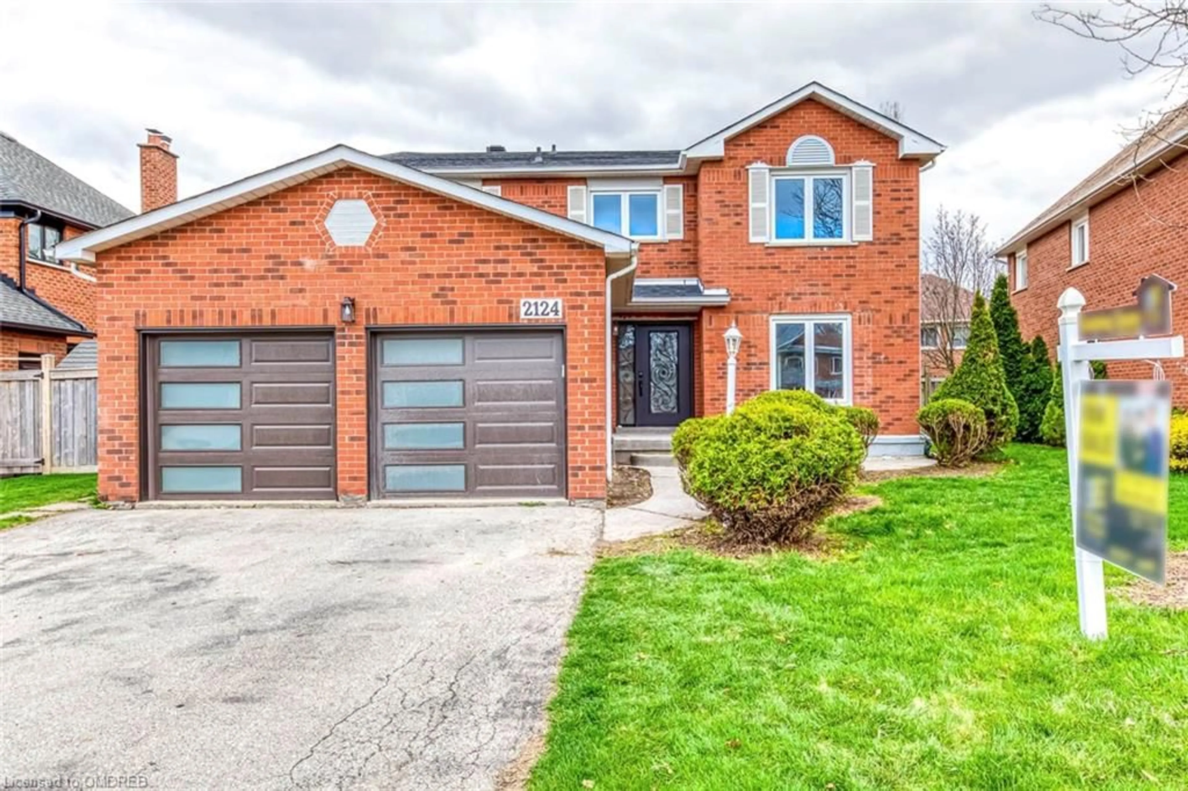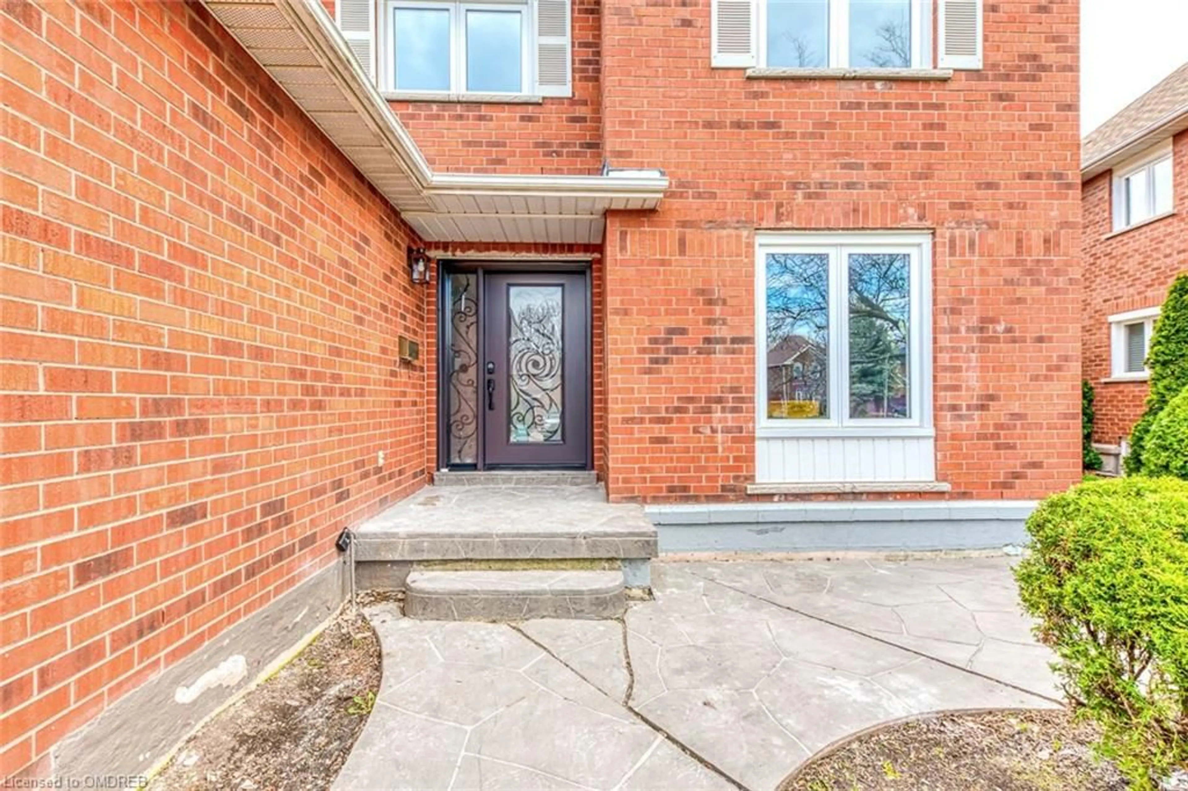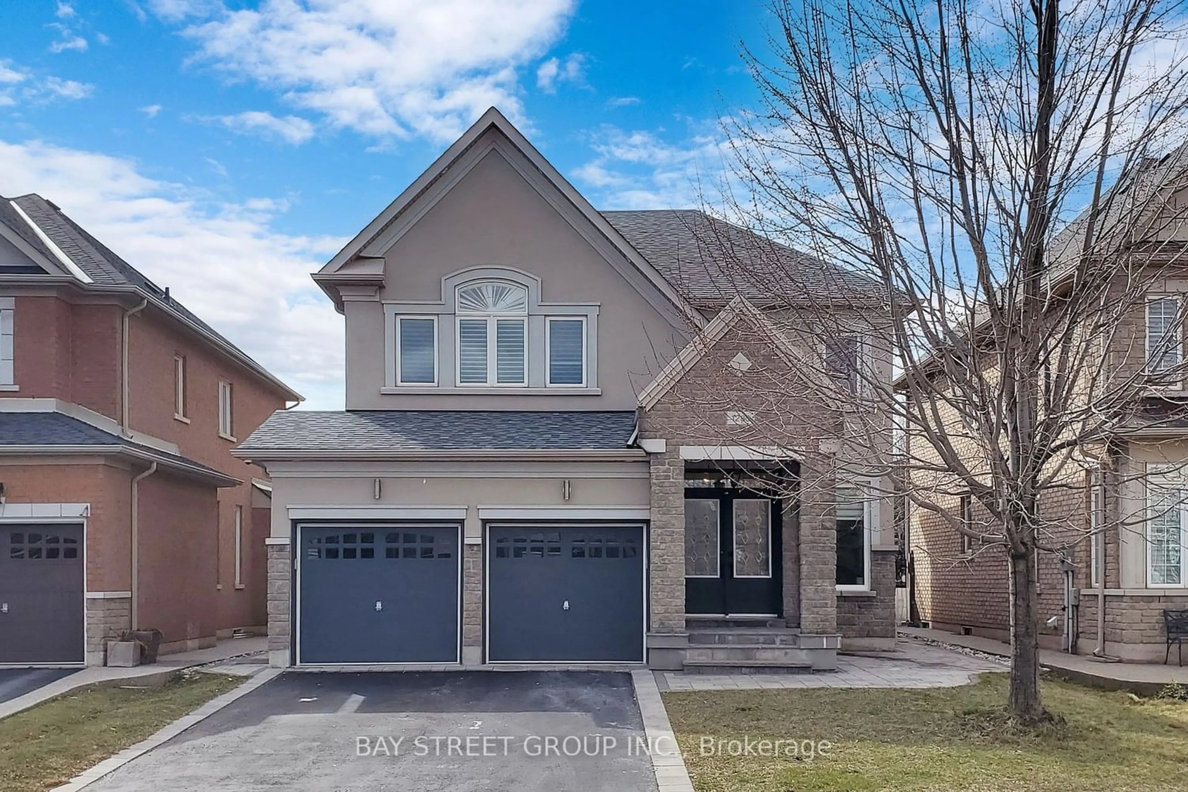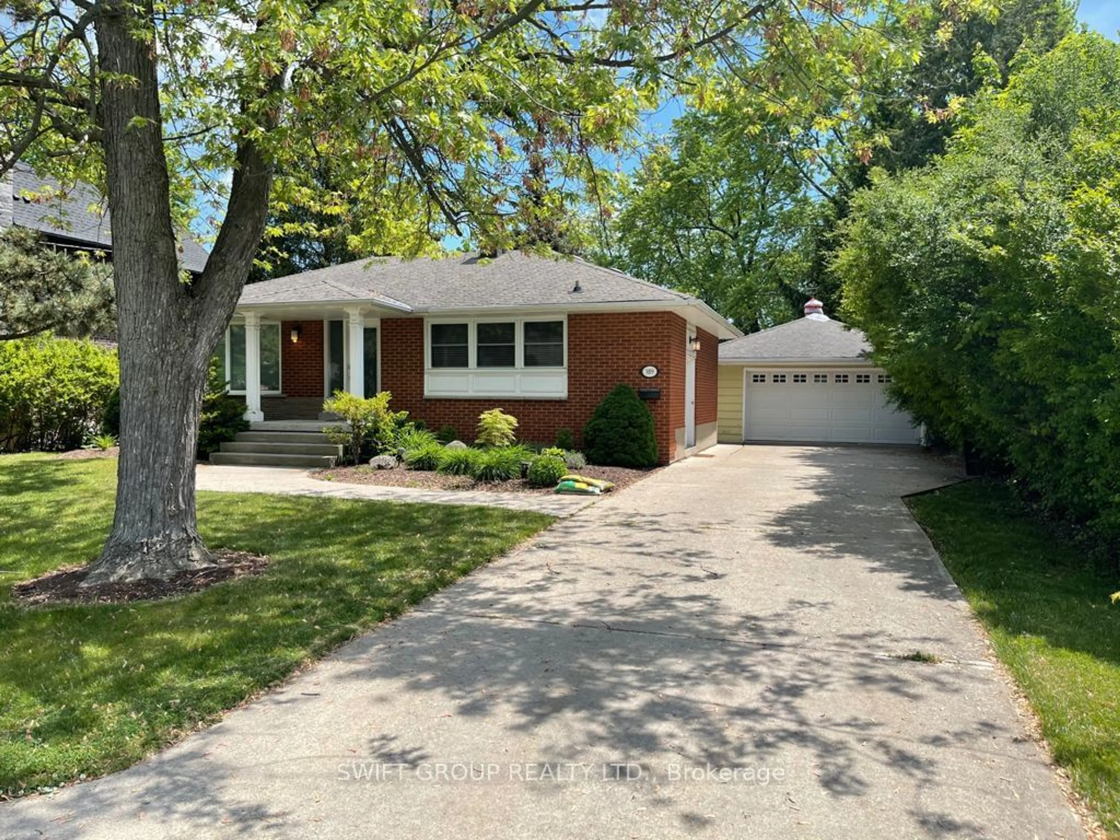2124 Grand Blvd, Oakville, Ontario L6H 5M3
Contact us about this property
Highlights
Estimated ValueThis is the price Wahi expects this property to sell for.
The calculation is powered by our Instant Home Value Estimate, which uses current market and property price trends to estimate your home’s value with a 90% accuracy rate.$2,135,000*
Price/Sqft$682/sqft
Days On Market13 days
Est. Mortgage$9,019/mth
Tax Amount (2023)$6,410/yr
Description
5 Picks! Here Are 5 Reasons To Make This Home Your Own: 1. Extensively Renovated Home with Updated Flooring, Kitchen, Bathrooms, Front, Side & Patio Doors, Light Fixtures, Finished Bsmt In-Law Suite... & Much More!! 2. Stunning & Spacious Gourmet Kitchen Boasting Large Centre Island, Quartz C/Tops, B/I Stainless Steel Appliances & W/O to Deck. 3. Beautiful Open Concept D/R & F/R Featuring Lovely Bay Window & 2nd W/O, Plus Spacious Formal L/R & Private Main Level Office. 4. Generous 2nd Level with 4 Large Bdrms & 3 Full Reno'd Baths... Including Primary Bdrm Suite with Huge W/I Closet & Spectacular 5pc Ensuite with Double Vanity, Soaker Tub & Large Glass-Enclosed Shower. 5. Separate Entrance to Oversized Bsmt In-Law Suite with Spacious Open Concept Rec Room, D/R & Full Kitchen, Plus 3pc Bath, Office, Den Area & Generous 5th Bdrm with W/I Closet & Large 3pc Ensuite! All This & More!! 2nd Bdrm Boasts W/I Closet & 4pc Ensuite with Soaker Tub & Separate Shower. 4pc Main Bath Boasts Double Vanity & Large Shower with B/I Seat. Separate Laundry in Bsmt for Mn Level. Over 4,500 Sq.Ft. of Finished Living Space!! Fully-Fenced Rear Yard with Large Deck. Kitchen, Baths, Bsmt, Mn Level Flooring, Doors, Light Fixtures, Appliances '24, Freshly Painted '24, 2nd Level Hdwd '19, Garage Doors '19. Fabulous Wedgewood Creek Location Just Minutes from Many Parks & Trails, Top-Rated Schools, Rec Centre, Restaurants, Shopping & Amenities, Plus Easy Highway Access.
Upcoming Open House
Property Details
Interior
Features
Main Floor
Kitchen
5.72 x 3.73Open Concept
Family Room
7.65 x 3.35bay window / open concept
Dining Room
5.72 x 3.30Open Concept
Living Room
5.16 x 3.35Exterior
Features
Parking
Garage spaces 2
Garage type -
Other parking spaces 2
Total parking spaces 4
Property History
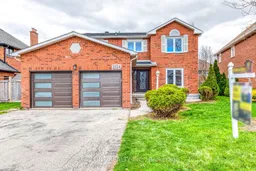 40
40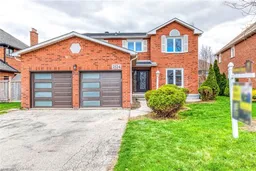 50
50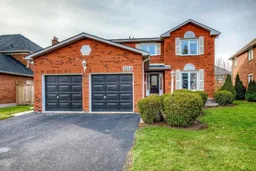 38
38Get an average of $10K cashback when you buy your home with Wahi MyBuy

Our top-notch virtual service means you get cash back into your pocket after close.
- Remote REALTOR®, support through the process
- A Tour Assistant will show you properties
- Our pricing desk recommends an offer price to win the bid without overpaying
