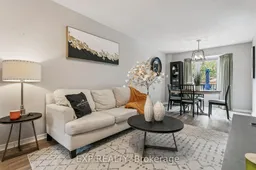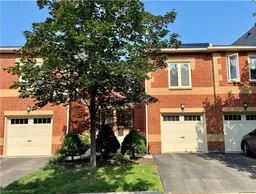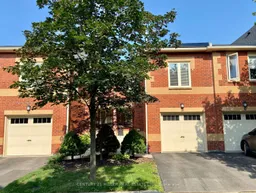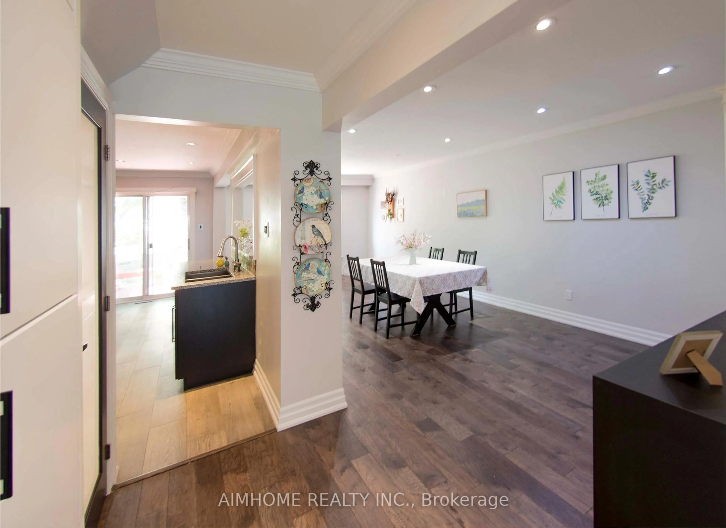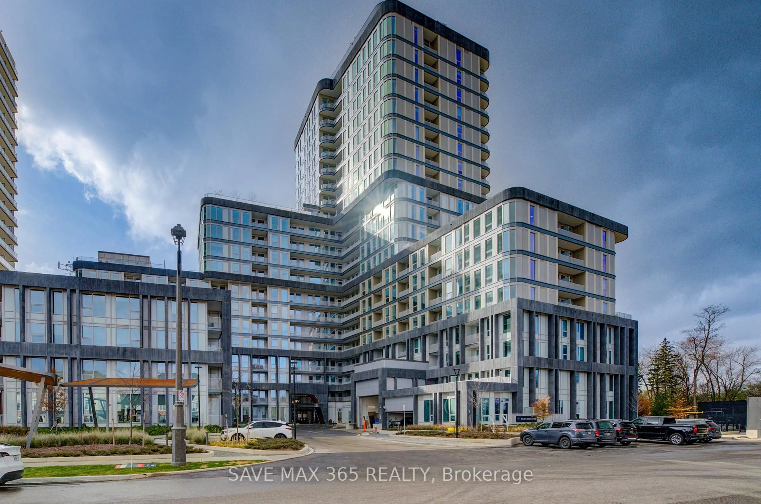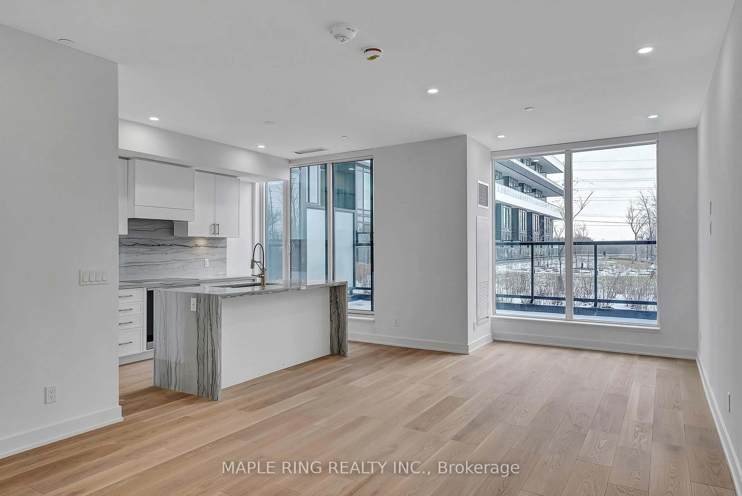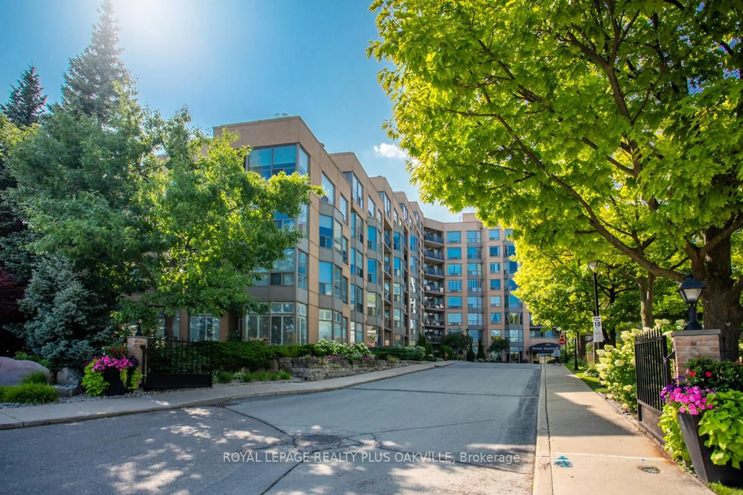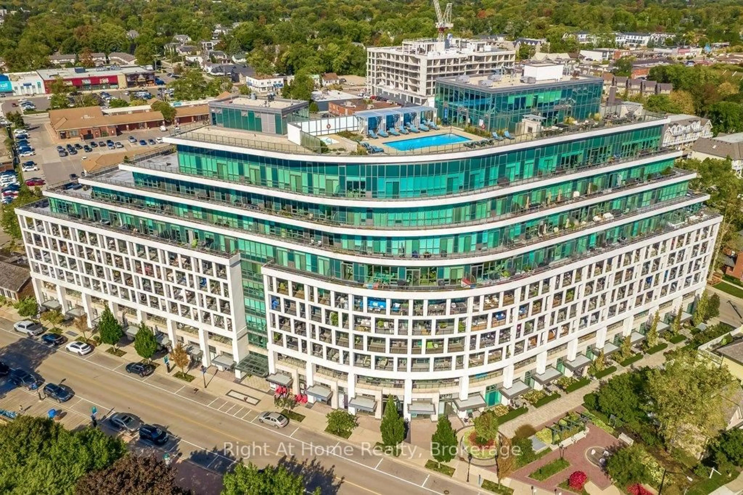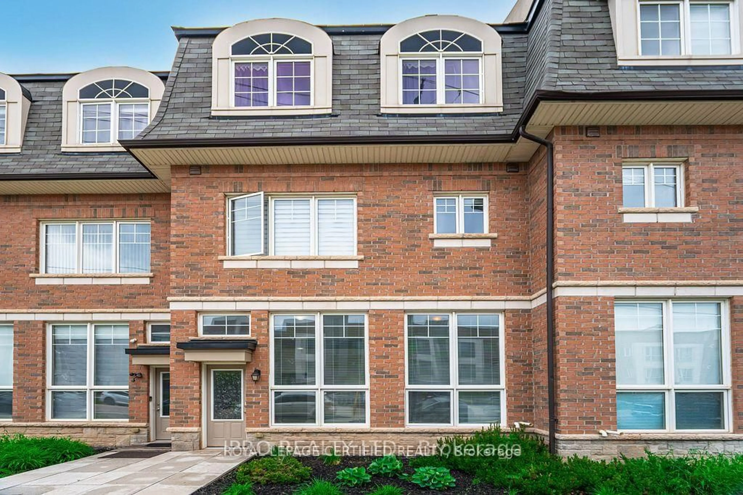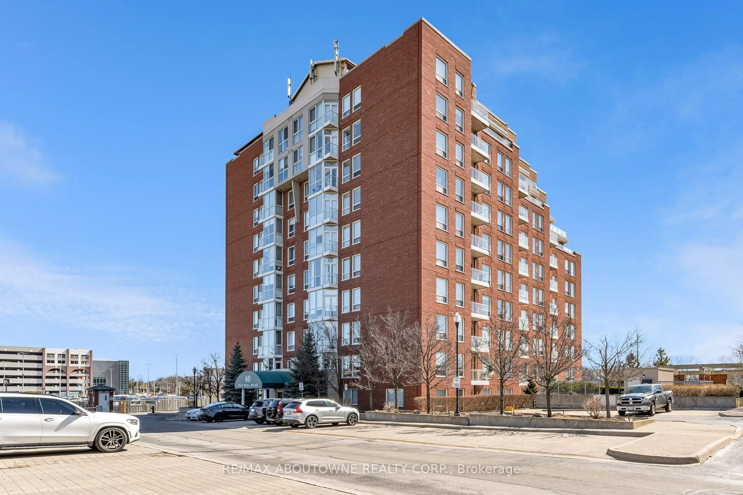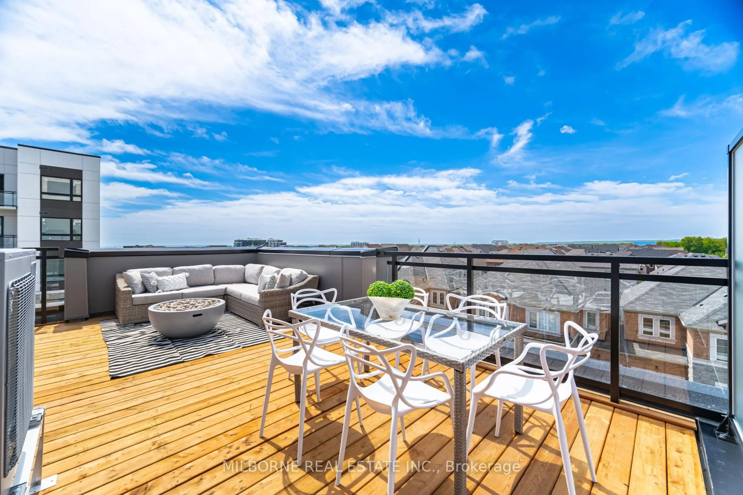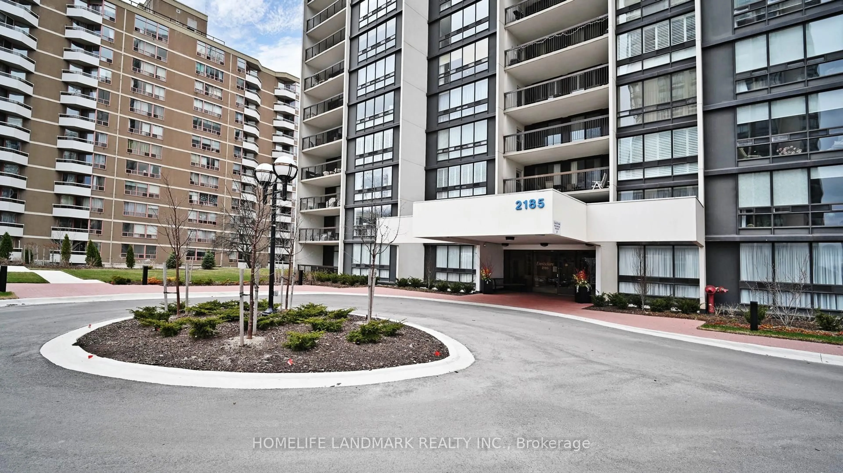Welcome to this warm and inviting townhouse, perfect for family living! With 2178 sq ft of comfortable living space throughout, this 3-bedroom, 3-bathroom home is located in the highly desirable, family-oriented community of Wedgewood Creek in Avondale Estates. The main floor features beautiful hardwood floors, a bright and open living and dining area, and an eat-in kitchen with a breakfast bar ideal for busy mornings and family meals. Step outside to a private stone patio, great for outdoor playtime, family barbecues, or simply relaxing at the end of the day. Upstairs, the unique layout includes a spacious second-floor family room with high ceilings; perfect for a kids playroom, movie nights, or a quiet reading space. The upper level also offers a large primary suite with his/hers closets and a private ensuite, along with two more generously sized bedrooms and a full bathroom. The finished lower level includes a big rec room that can be used as a game room, teen hangout, or home gym, plus a laundry room with plenty of storage. Located just a short walk to top-rated schools, a community recreation centre with pool and tennis courts, a library, parks, and family-friendly restaurants and shops. Easy access to major highways makes commuting a breeze. This is the perfect place to raise a family or downsize!
Inclusions: Fridge, Stove, Dishwasher, Washer, Dryer, Heat Pump (Brand New With Warranty)
