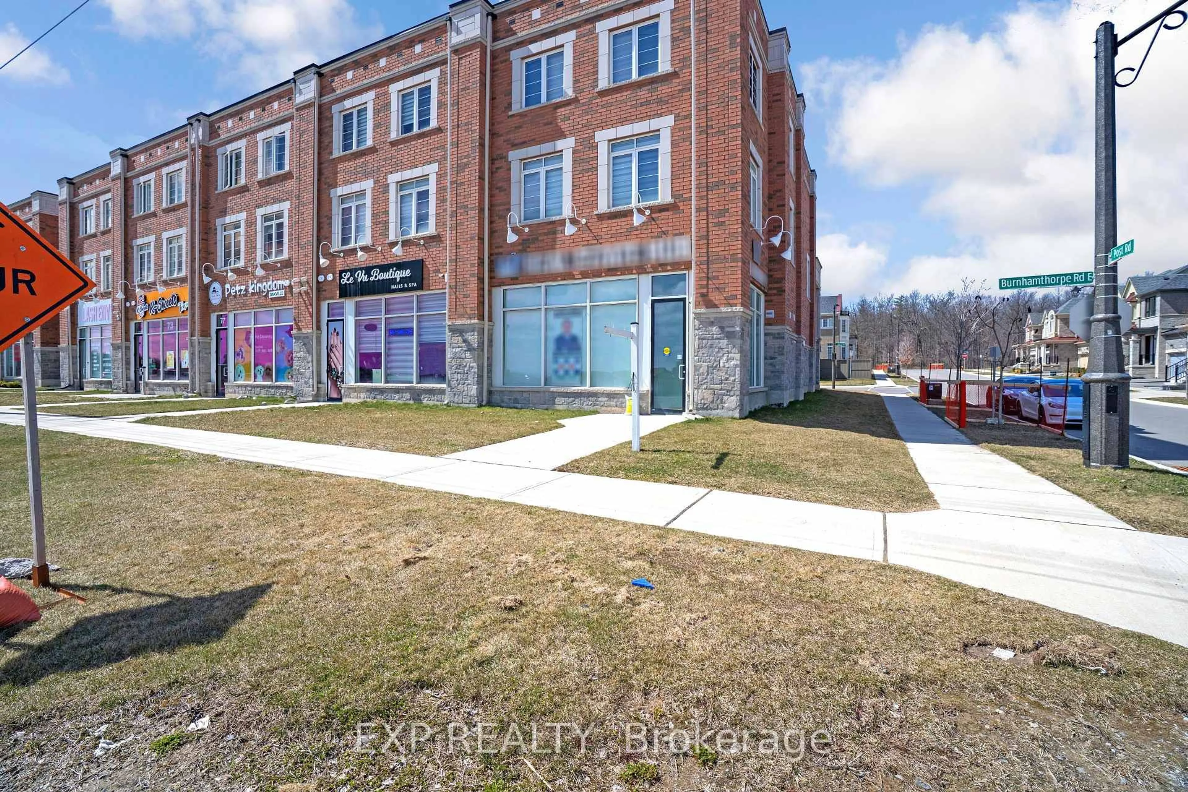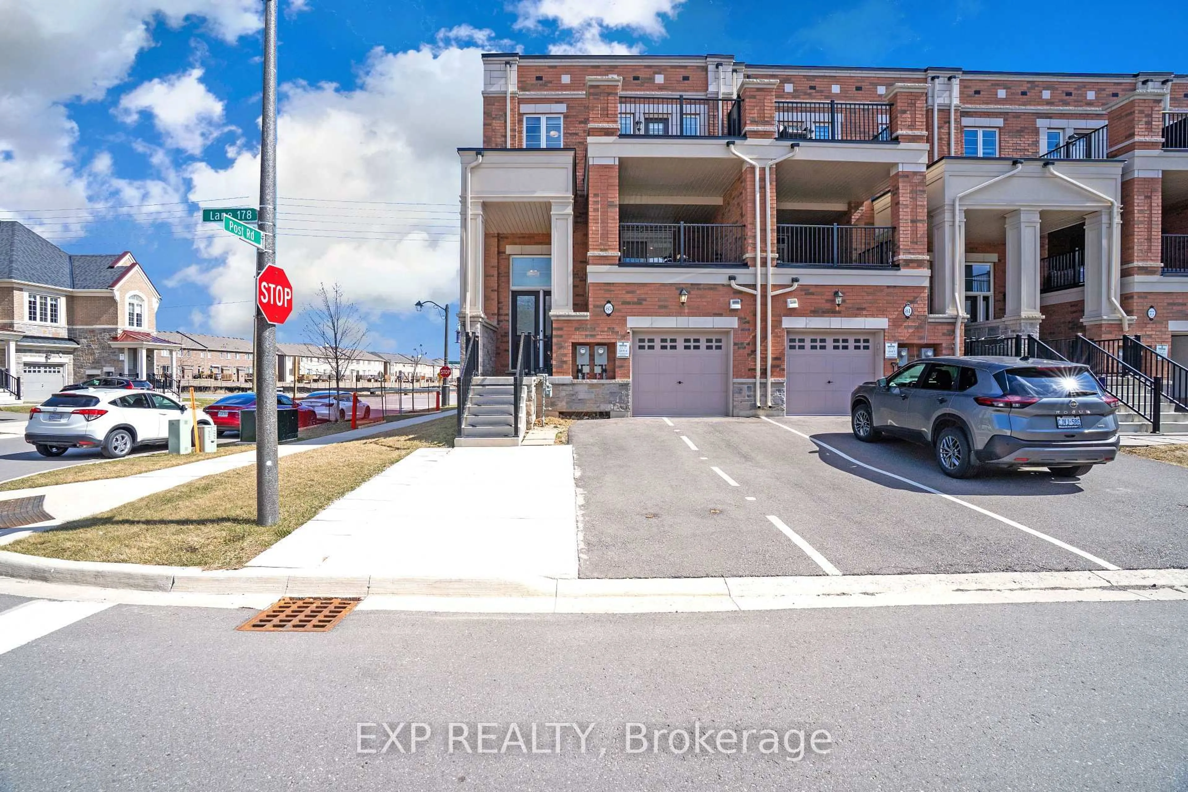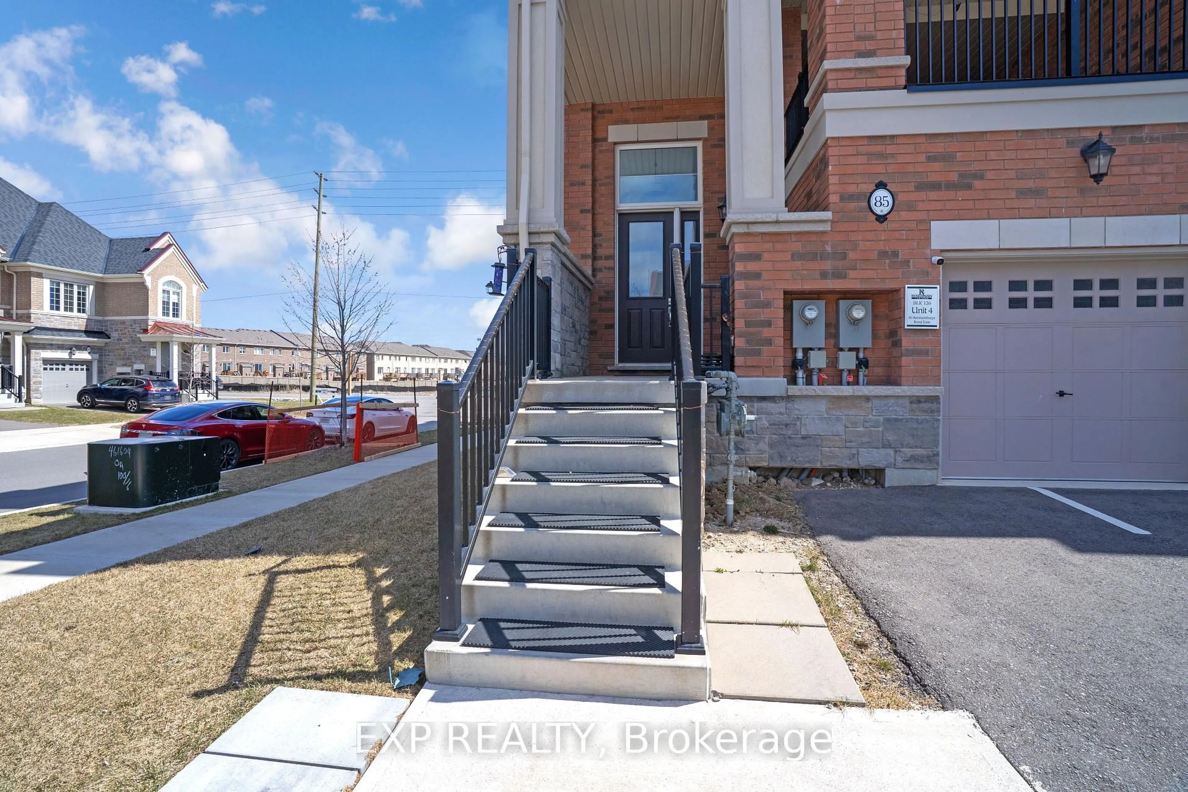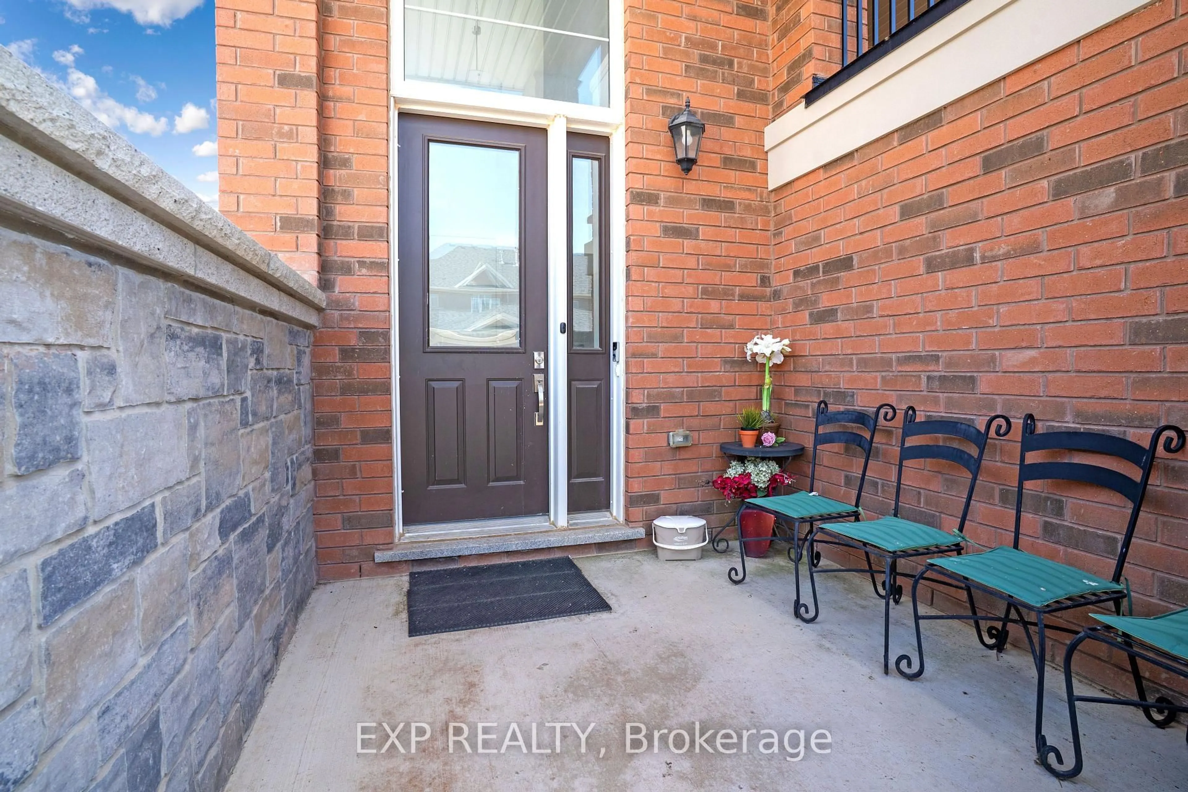85 Burnhamthorpe Rd, Oakville, Ontario L6H 3R2
Contact us about this property
Highlights
Estimated ValueThis is the price Wahi expects this property to sell for.
The calculation is powered by our Instant Home Value Estimate, which uses current market and property price trends to estimate your home’s value with a 90% accuracy rate.Not available
Price/Sqft$485/sqft
Est. Mortgage$8,589/mo
Tax Amount (2025)$12,878/yr
Days On Market44 days
Description
Live and Work in Style at Oakville's Sought-After Burnhamthorpe / 6th Line! Embrace the pinnacle of modern living and entrepreneurial spirit with this impeccable live-and-work property nestled in the heart of prestigious Oakville. This stunning unit presents an unparalleled fusion of luxury living and business functionality, catering to professionals seeking the perfect harmony between work and home life. Featuring a spacious and sophisticated 2900+ sq ft living space & total 3600+SF this home offers four generously-sized bedrooms and four contemporary bathrooms, each meticulously designed to exude style and elegance. The upper level boasts a magnificent roof, further enhancing the ambiance of this luxurious sanctuary. The property also encompasses an impressive good dedicated office space, complete with a private bathroom and an expansive conference room. This versatile work area is ideal for hosting meetings, setting up an executive office, or running your business in a professional and sophisticated environment. Located at the vibrant intersection of Burnhamthorpe and 6th Line, this exceptional property grants you convenient access to all the amenities Oakville has to offer. From fine dining establishments to trendy cafes, high-end boutiques, and top-notch schools, this prime location ensures you're never far from anything you need. Don't miss out on this one-of-a-kind opportunity to secure the ultimate live-and-work lifestyle in Oakville's most sought-after neighborhood. Whether you're entertaining clients, hosting a meeting, or simply enjoying time with your family, this premium residence promises a first-class experience for those who seek the very best. Schedule a private viewing today and discover the beauty and potential of Oakville's premier live-and-work property!
Property Details
Interior
Features
Exterior
Features
Parking
Garage spaces 1
Garage type Attached
Other parking spaces 5
Total parking spaces 6
Property History
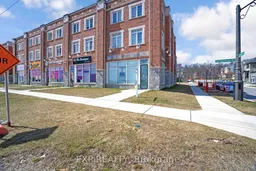 49
49Get up to 1.5% cashback when you buy your dream home with Wahi Cashback

A new way to buy a home that puts cash back in your pocket.
- Our in-house Realtors do more deals and bring that negotiating power into your corner
- We leverage technology to get you more insights, move faster and simplify the process
- Our digital business model means we pass the savings onto you, with up to 1.5% cashback on the purchase of your home
