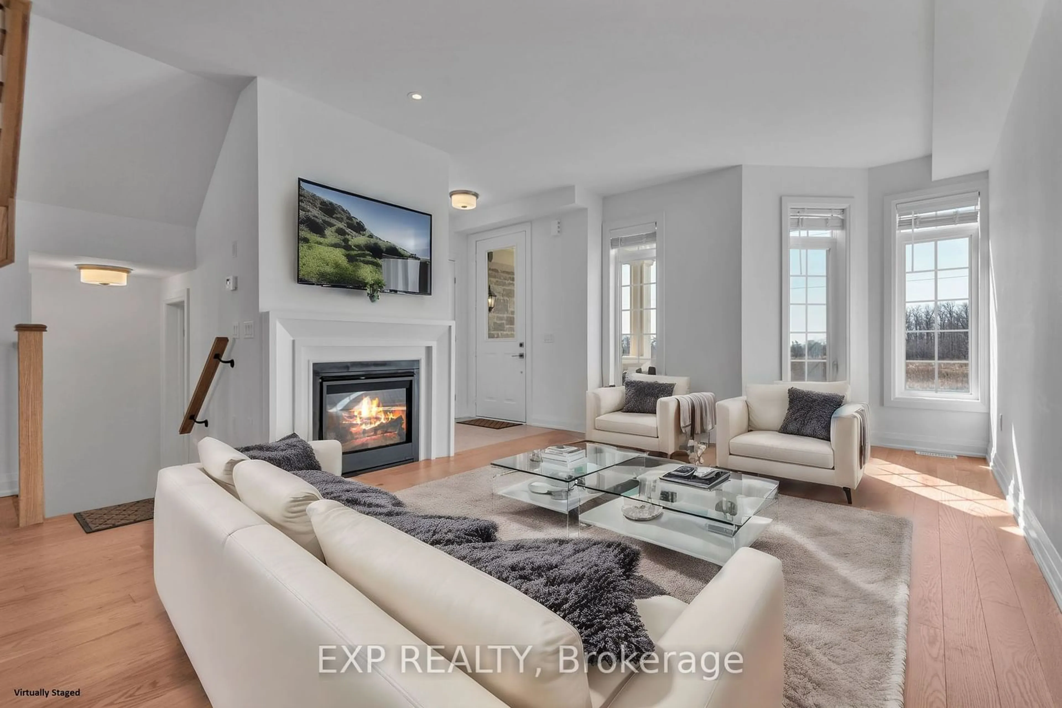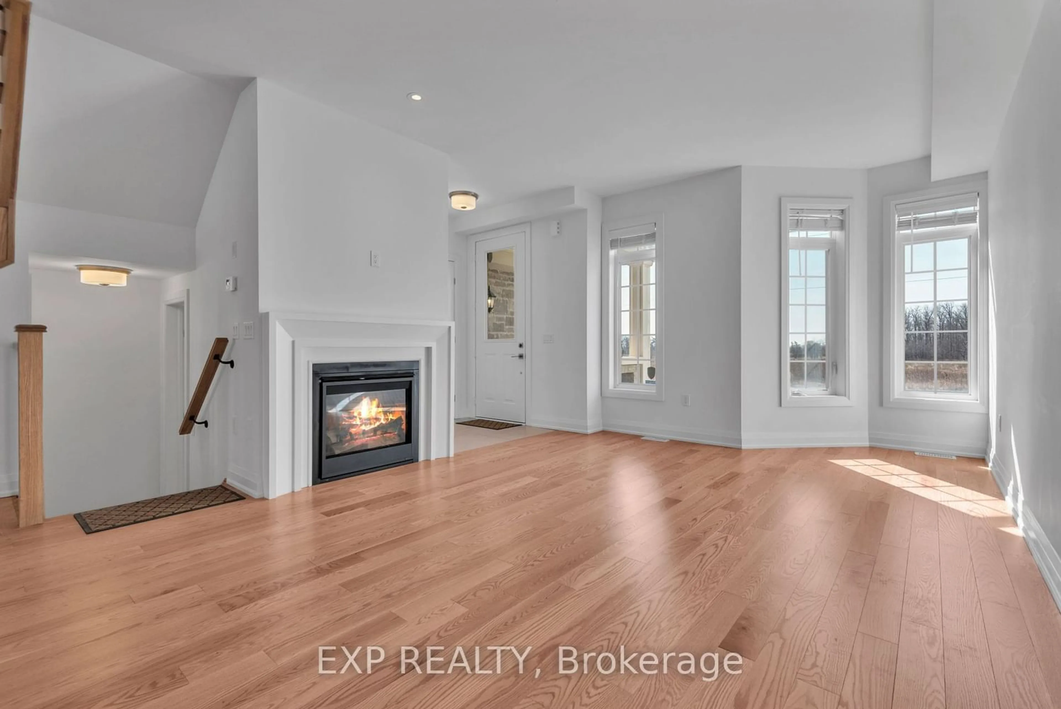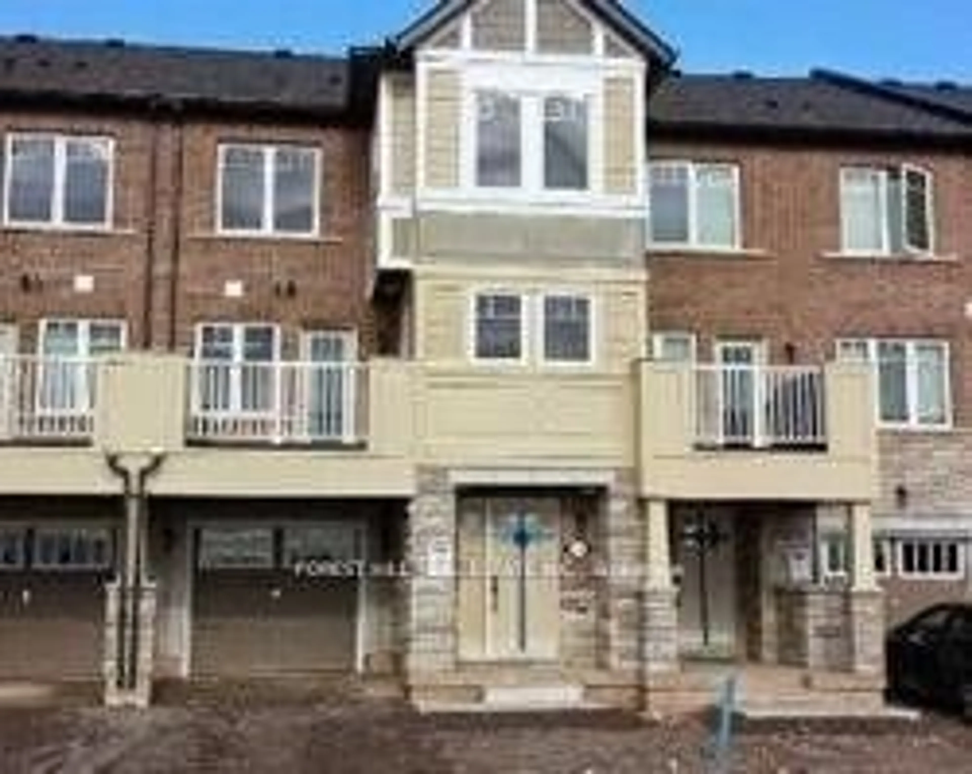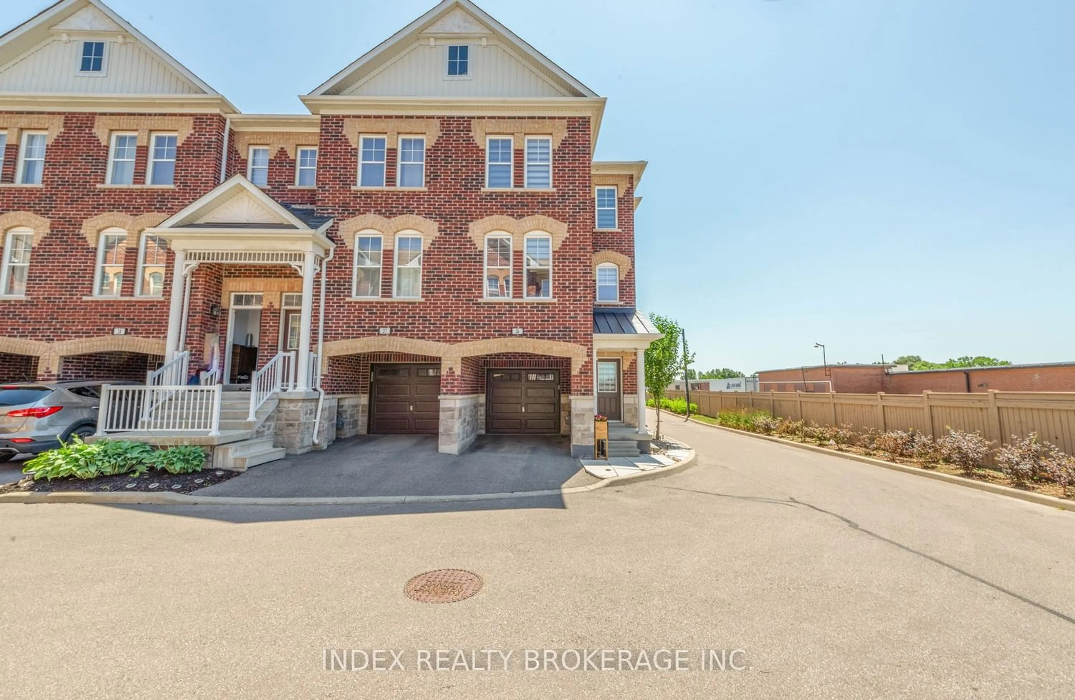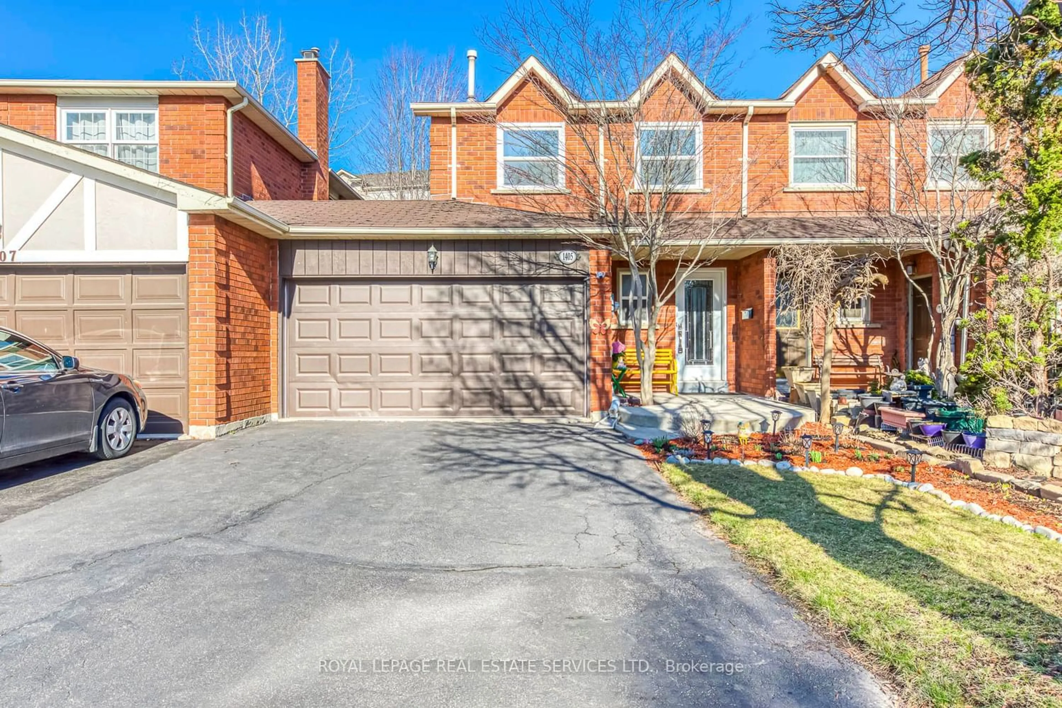4021 Sixth Line, Oakville, Ontario L6H 3P8
Contact us about this property
Highlights
Estimated ValueThis is the price Wahi expects this property to sell for.
The calculation is powered by our Instant Home Value Estimate, which uses current market and property price trends to estimate your home’s value with a 90% accuracy rate.$1,064,000*
Price/Sqft$686/sqft
Days On Market12 days
Est. Mortgage$5,053/mth
Tax Amount (2023)$3,886/yr
Description
Absolutely exquisite! Welcome to this 2.5-year-old freehold townhome boasting a spacious double-car garage, 3 bedrooms, & 2.5 bathrooms. Admire the open-concept modern kitchen with Granite countertops, stainless steel appliances & a stylish island, complemented by elegant Engineered Hardwood floors throughouta carpet-free living experience. Enjoy the fenced courtyard & heated flooring sunroom, perfect for living, working, or play. Basement laundry adds practicality without sacrificing style. Positioned near Highways 403, 407, and Dundas Street, accessing Oakville Hospital, Sixteen Mile Creek Arena, Isaac & Fowley Parks, and schools like River Oaks, Thomas A. Blakelock, Sunningdale. This home blends style, function, and convenience. Plus, anticipate future school & park opposite, alongside parking lots, sidewalks, and shopping stores upon the Sixth Line street widening completion.
Property Details
Interior
Features
Ground Floor
Living
4.26 x 5.53Hardwood Floor / Large Window / Fireplace
Dining
3.12 x 3.65Ceramic Floor / Open Concept / Centre Island
Bathroom
1.70 x 1.24Ceramic Floor / 2 Pc Bath / Bidet
Mudroom
2.34 x 6.03Ceramic Floor / O/Looks Backyard / Heated Floor
Exterior
Features
Parking
Garage spaces 2
Garage type Attached
Other parking spaces 0
Total parking spaces 2
Property History
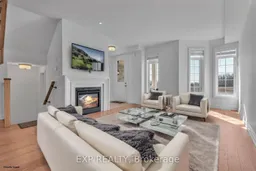 40
40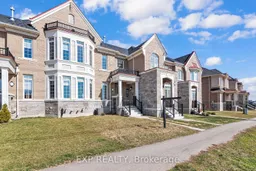 40
40Get an average of $10K cashback when you buy your home with Wahi MyBuy

Our top-notch virtual service means you get cash back into your pocket after close.
- Remote REALTOR®, support through the process
- A Tour Assistant will show you properties
- Our pricing desk recommends an offer price to win the bid without overpaying
