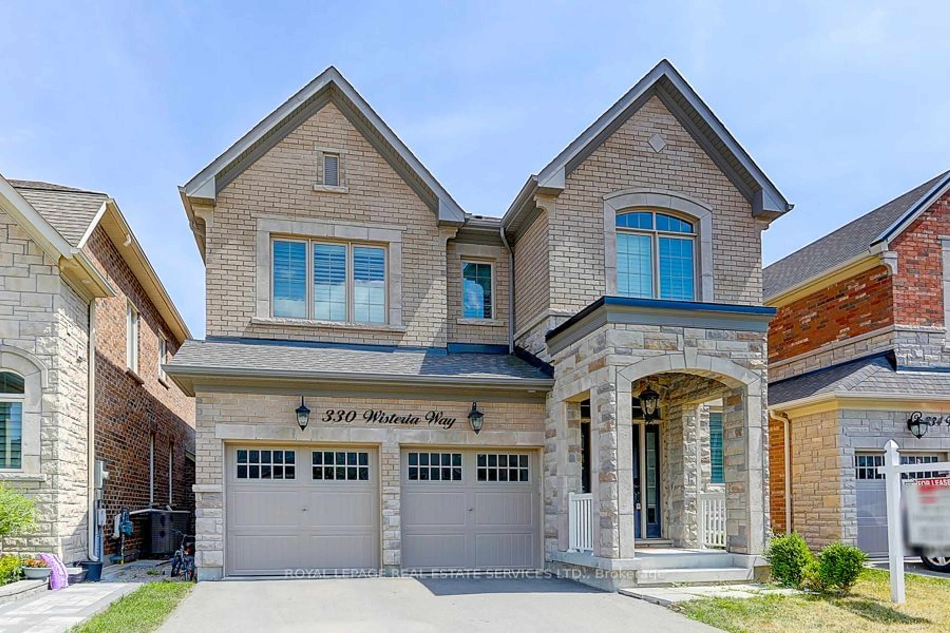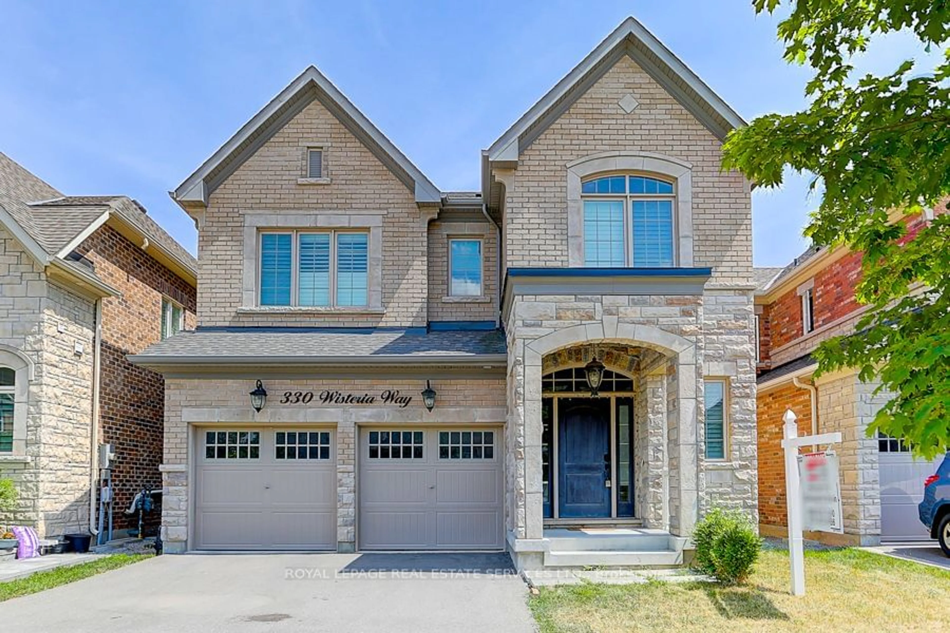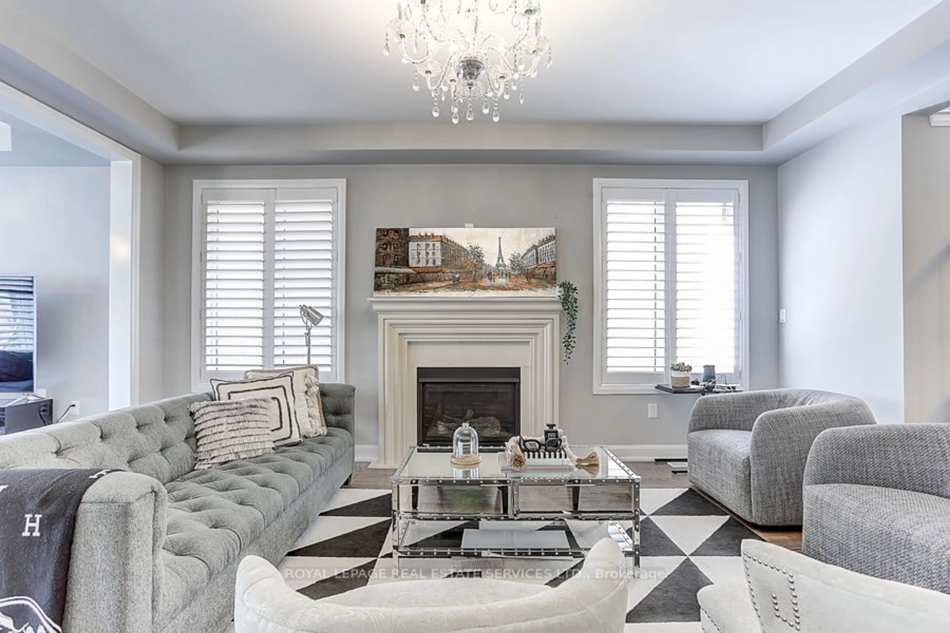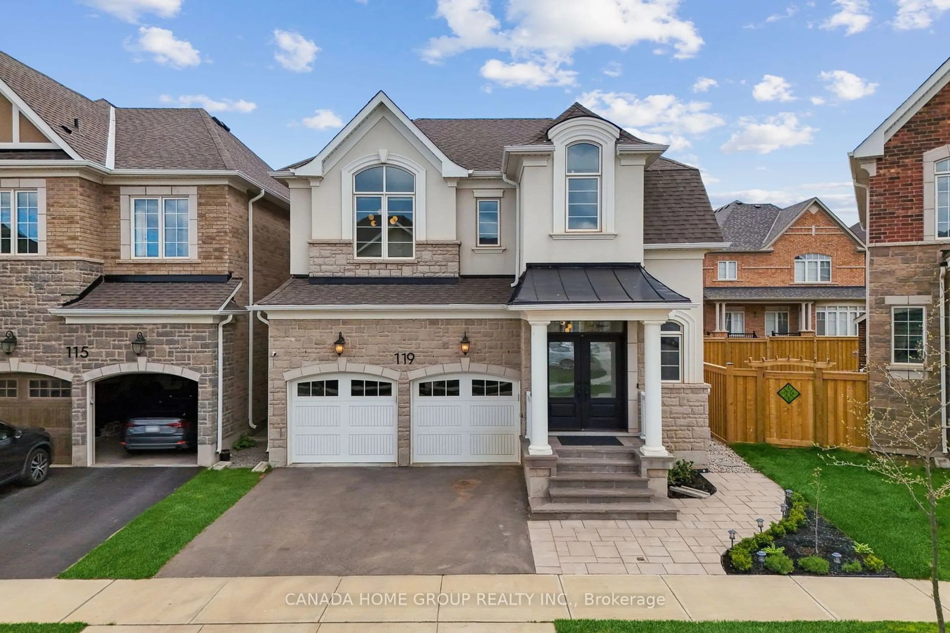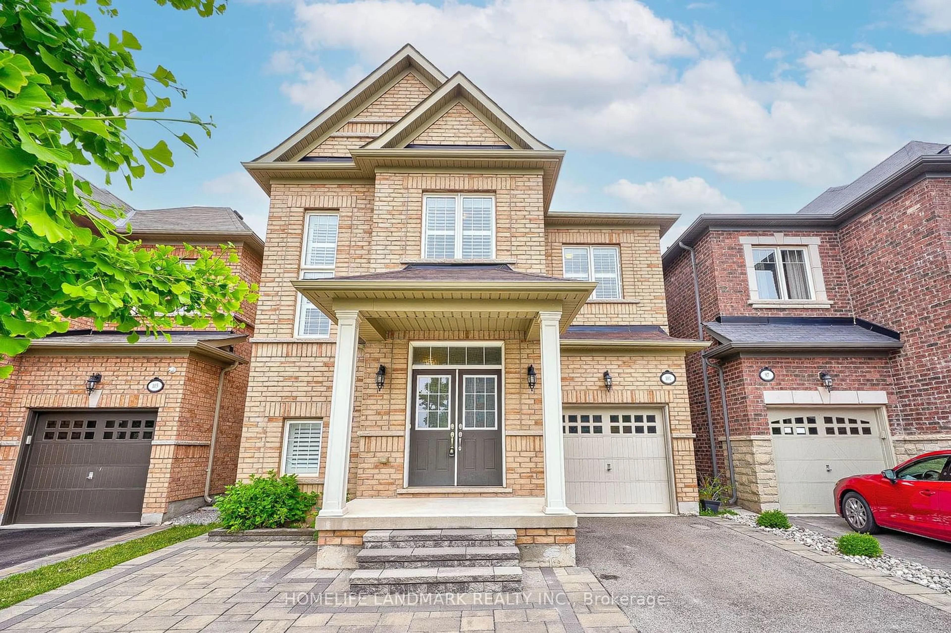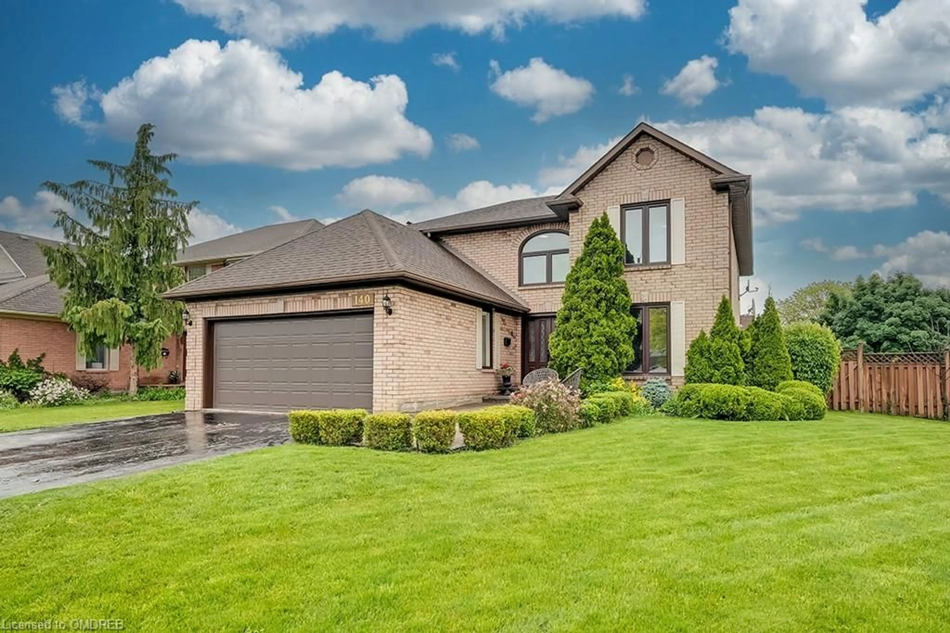330 Wisteria Way, Oakville, Ontario L6M 1L6
Contact us about this property
Highlights
Estimated ValueThis is the price Wahi expects this property to sell for.
The calculation is powered by our Instant Home Value Estimate, which uses current market and property price trends to estimate your home’s value with a 90% accuracy rate.$1,799,000*
Price/Sqft$715/sqft
Days On Market59 days
Est. Mortgage$8,374/mth
Tax Amount (2023)$7,262/yr
Description
Gorgeous property situated in North Oakville, just a short walk to public school, transit, and convenient access to 407/QEW with a double garage. The main floor boasts 10' ceilings, an open concept design encompassing the living area, dining room, and family room. Beautiful wood flooring extends throughout the main floor. The kitchen features marble countertops, built-in appliances, a gas stove, double-door fridge, stylish backsplash, and pot lights. Two primary bedrooms with walk-in closets and Ensuites, along with second-floor laundry, provide comfort and convenience. The KITCHEN has a walkout to the backyard, adding to the overall appeal of this exceptional home
Property Details
Interior
Features
2nd Floor
4th Br
3.00 x 3.00Closet / Broadloom / Window
Prim Bdrm
3.60 x 3.205 Pc Bath / Broadloom / W/I Closet
3rd Br
3.20 x 3.00Closet / Broadloom / Window
2nd Br
3.30 x 3.203 Pc Ensuite / Broadloom / W/I Closet
Exterior
Features
Parking
Garage spaces 2
Garage type Attached
Other parking spaces 2
Total parking spaces 4
Property History
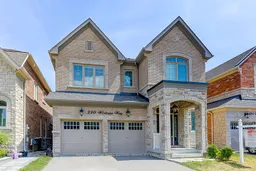 36
36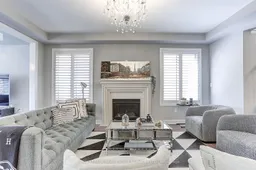 27
27Get an average of $10K cashback when you buy your home with Wahi MyBuy

Our top-notch virtual service means you get cash back into your pocket after close.
- Remote REALTOR®, support through the process
- A Tour Assistant will show you properties
- Our pricing desk recommends an offer price to win the bid without overpaying
