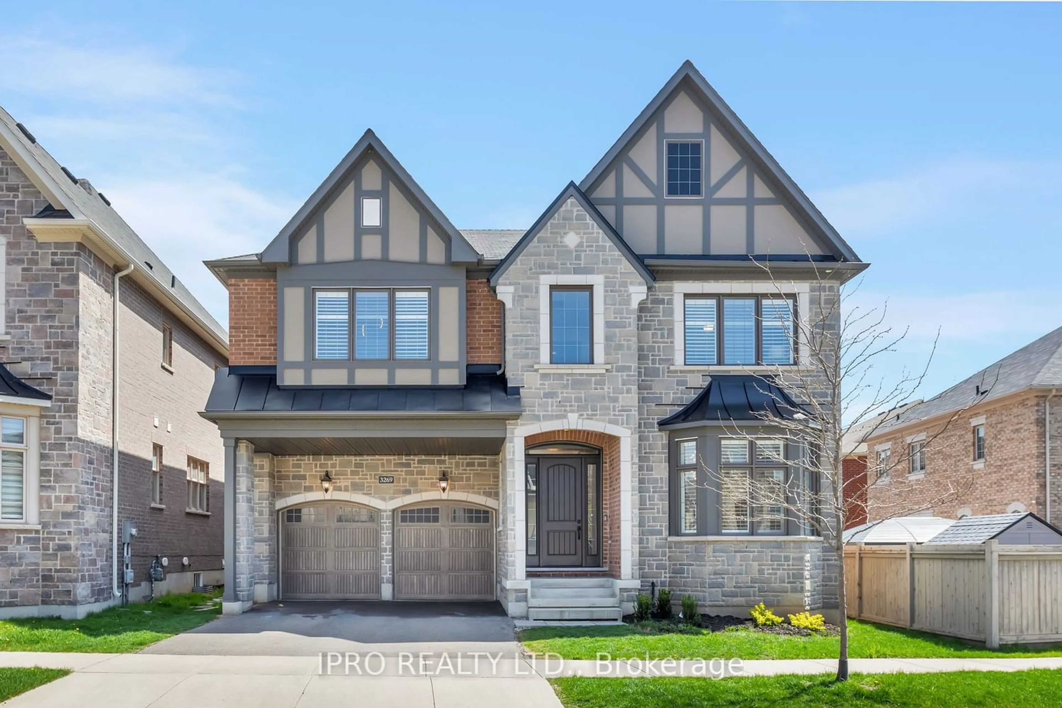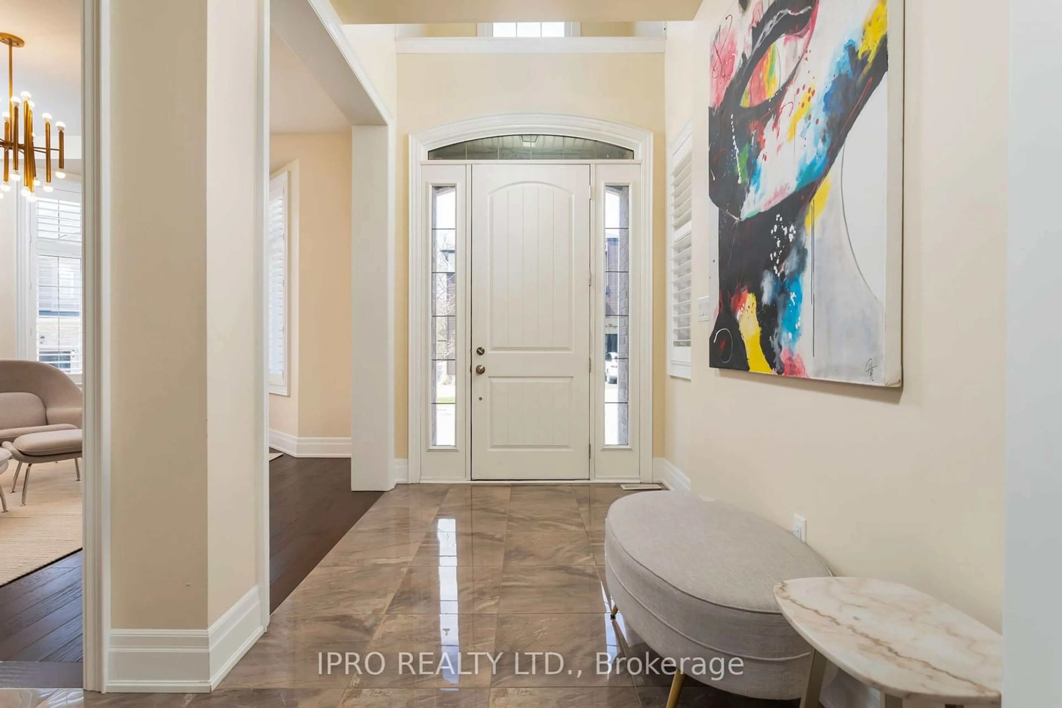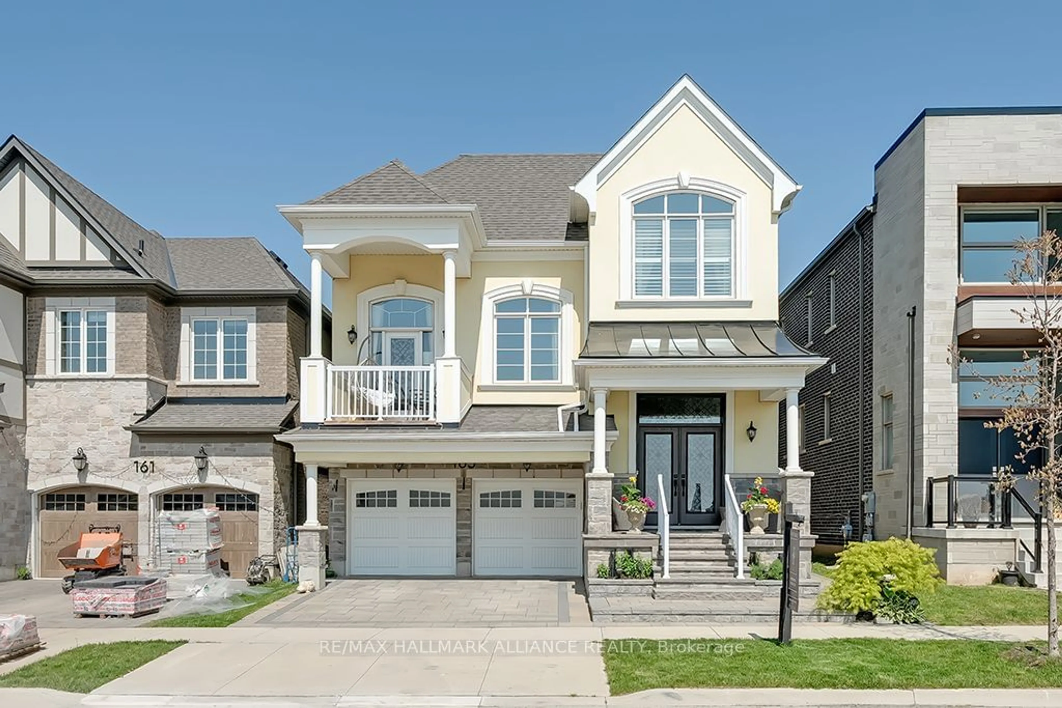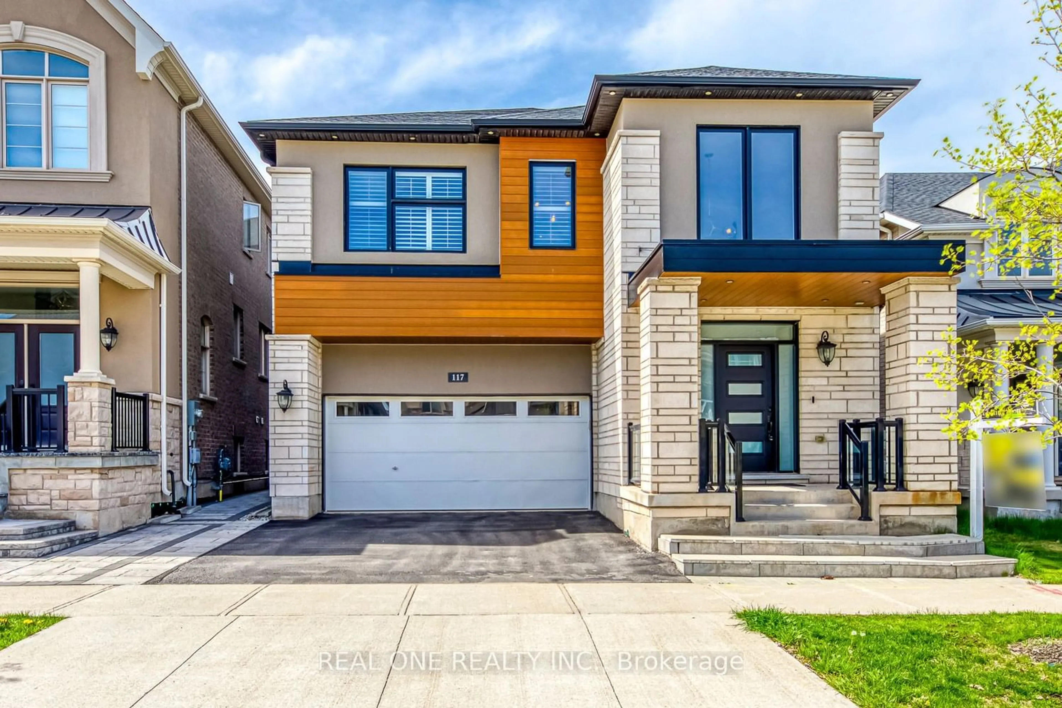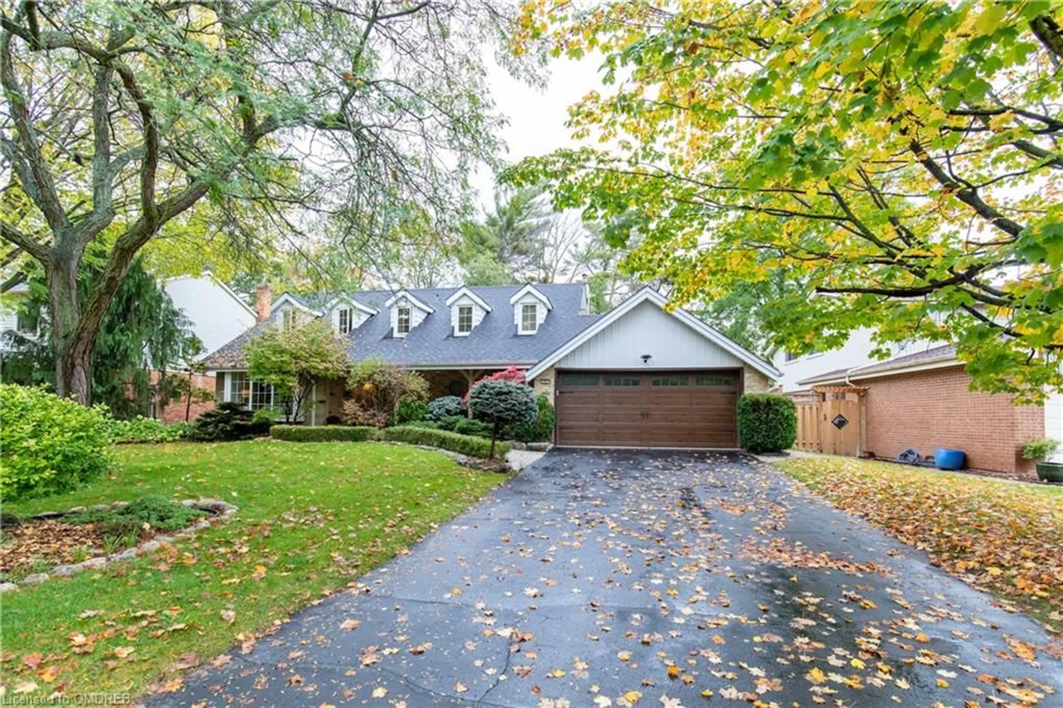3269 Charles Biggar Dr, Oakville, Ontario L6M 1N3
Contact us about this property
Highlights
Estimated ValueThis is the price Wahi expects this property to sell for.
The calculation is powered by our Instant Home Value Estimate, which uses current market and property price trends to estimate your home’s value with a 90% accuracy rate.$2,448,000*
Price/Sqft$726/sqft
Days On Market16 days
Est. Mortgage$12,841/mth
Tax Amount (2023)$10,357/yr
Description
One of the Largest Detach, Stunning Sun-Filled 5+1 bedroom, 7 bath in Preserve Community, Oakville. Open layout w/10'ft ceiling (Main), 9'ft (Upstairs & Bsmt). Gleaming premium hardwood floors, upgraded light fixtures, modern finishes, Upscale Feature Walls, Customized Office Shelving w/Integrated Lighting, pot lights & too many other upgrades. 4282 sq.ft. (MPAC) Above Grade and 1887 sq.ft. (Finished Legal Basement Apt) with designer touches. Bsmt upgrades include, High-end floor w/sub-flooring, Custom doors, Built-in appliances, Quartz counter-top, Huge windows for plenty of natural light, Sound proofing. Bsmt income potential up to $4,000 per mth. Includes a rough-in to other side of basement. Enjoy spectacular Backyard views w custom Gazebo, Deck, LED lighting & water sprinkler. Seeing is believing, won't last long!!
Property Details
Interior
Features
Main Floor
Living
4.47 x 3.35Hardwood Floor / Pot Lights / Large Window
Dining
4.47 x 3.66Hardwood Floor / Pot Lights / Large Window
Kitchen
5.03 x 3.23Hardwood Floor / B/I Appliances / Custom Counter
Family
5.79 x 5.74Hardwood Floor / Coffered Ceiling / Fireplace
Exterior
Features
Parking
Garage spaces 2
Garage type Attached
Other parking spaces 2
Total parking spaces 4
Property History
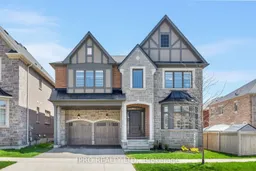 40
40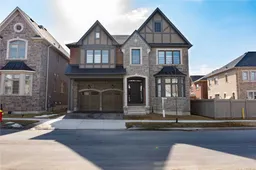 40
40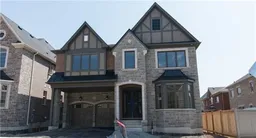 18
18Get an average of $10K cashback when you buy your home with Wahi MyBuy

Our top-notch virtual service means you get cash back into your pocket after close.
- Remote REALTOR®, support through the process
- A Tour Assistant will show you properties
- Our pricing desk recommends an offer price to win the bid without overpaying
