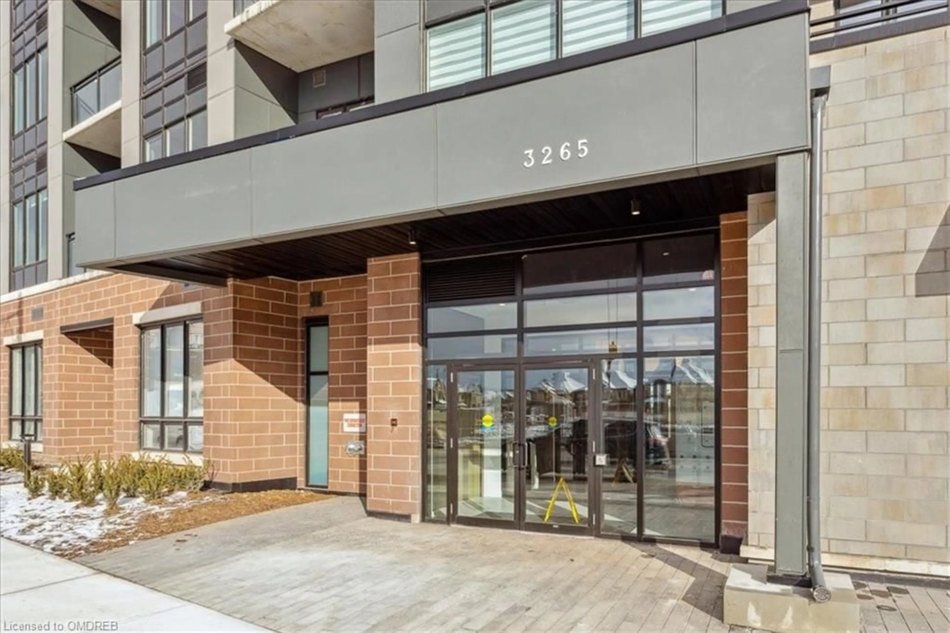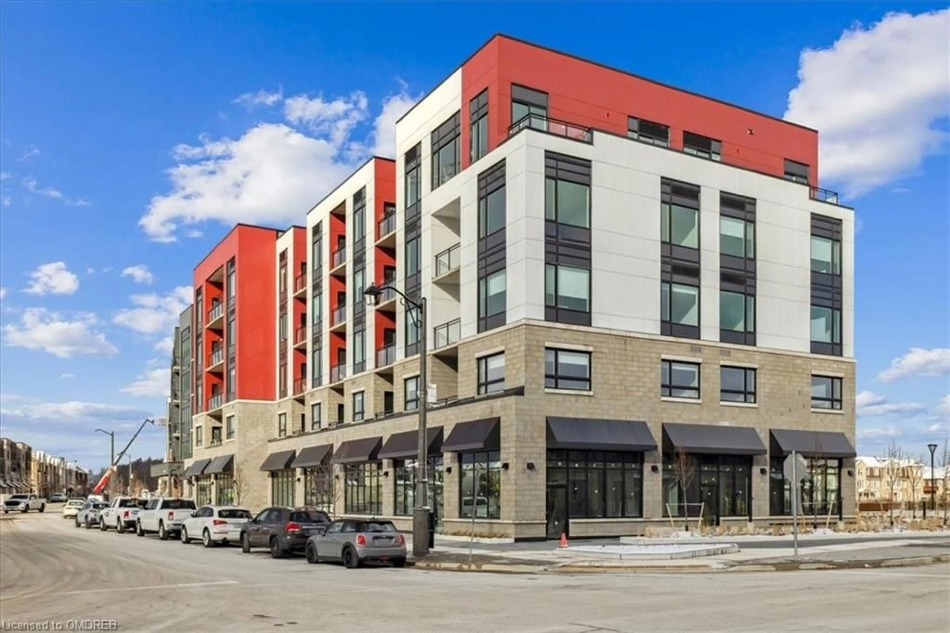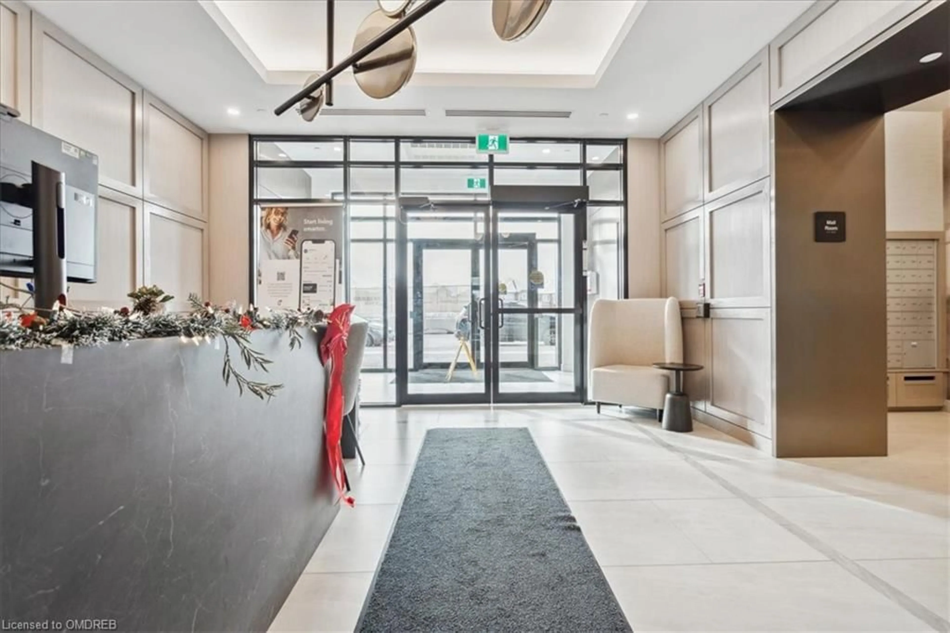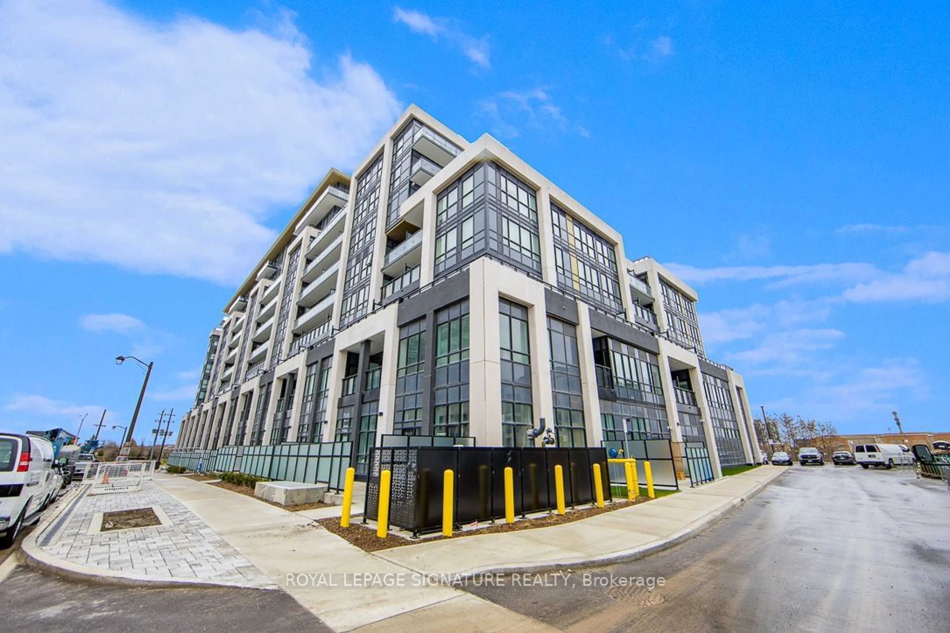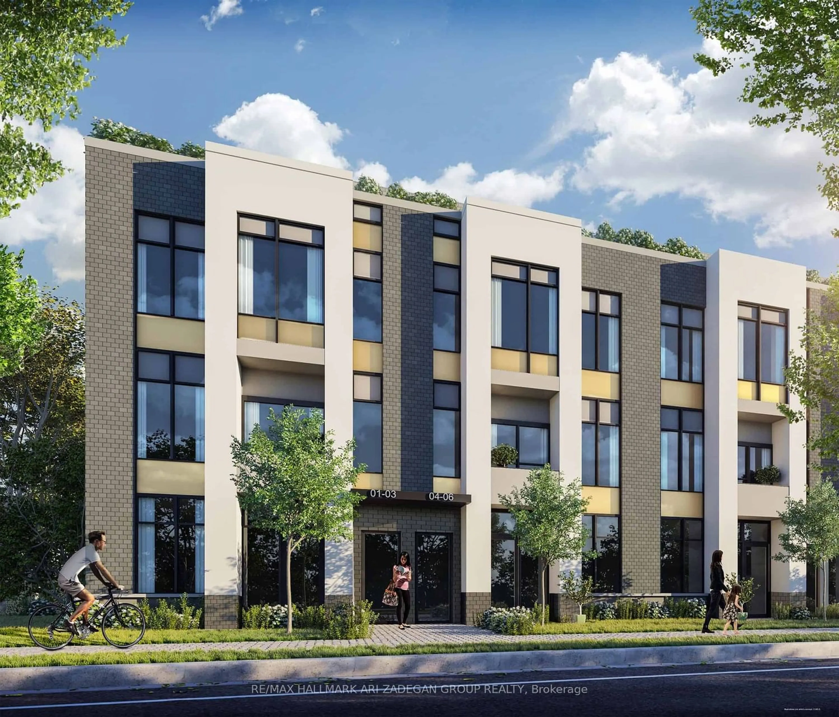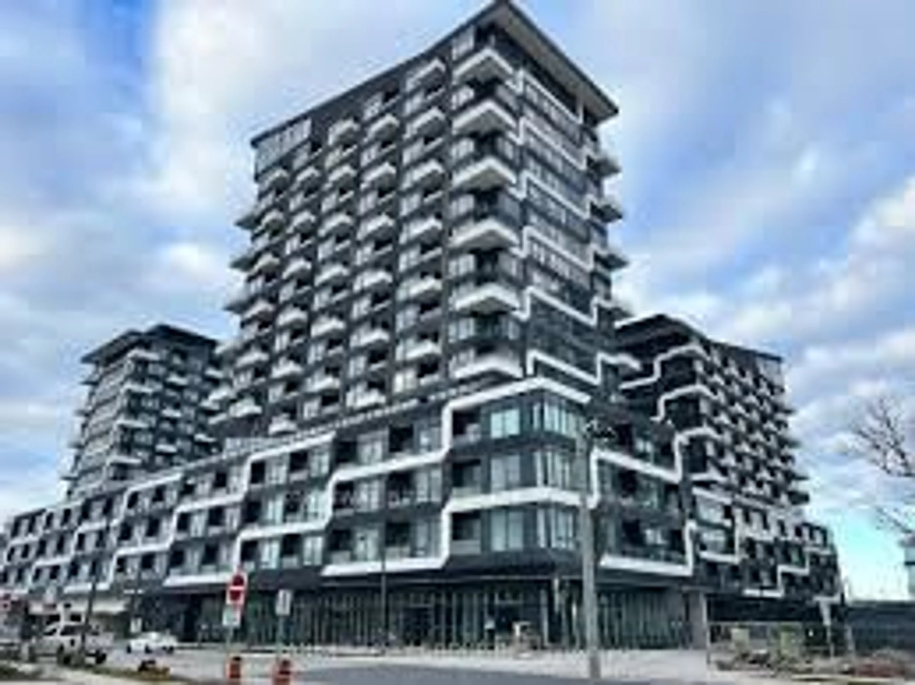3265 Carding Mill Trail #401, Oakville, Ontario L6M 0W6
Contact us about this property
Highlights
Estimated ValueThis is the price Wahi expects this property to sell for.
The calculation is powered by our Instant Home Value Estimate, which uses current market and property price trends to estimate your home’s value with a 90% accuracy rate.$909,000*
Price/Sqft$930/sqft
Days On Market41 days
Est. Mortgage$3,006/mth
Maintenance fees$519/mth
Tax Amount (2024)-
Description
Welcome to unit 401 in "The Views on the Preserve” This 5 storey Boutique Building is located in the coveted Preserve community here in Oakville! A truly unique & beautiful 1Bedroom PLUS DEN/ 1 bathroom unit has never been lived in and is ready to be transformed into your dream home. Boasting $40,000 in upgrades makes this condominium unit absolutely spectacular paying attention to The "Chic” cabinets in the kitchen along with quartz countertops which compliment the island and it’s waterfall edge, stacked LG Washer/Dryer, upgraded bathroom, a lovely balcony facing the pond with premium unobstructed views gives this unit a green light. The open floor plan features 9-foot ceilings that lets in an abundant amount of light making the engineered hardwood floors throughout look perfect. Wake up in your spacious primary bedroom with stunning views and walk out to your dream home office located in the Den. The amenities include a generous-sized gym and a stunning social room. Includes 1 parking spot and 1 storage locker. 1VALET App provides keyless entry, Package delivery notifications, secure guest access, and amenity bookings via your phone. EV parking, security concierge also included. Located near Oakville Trafalgar Memorial Hospital, multiple elementary & high schools, local shops, grocery stores and easy highway access. Follow your dream, home!
Property Details
Interior
Features
Main Floor
Living Room/Dining Room
4.47 x 3.40Kitchen
3.30 x 1.80Bedroom
3.17 x 3.15Storage
Exterior
Features
Parking
Garage spaces 1
Garage type -
Other parking spaces 0
Total parking spaces 1
Condo Details
Amenities
Fitness Center, Party Room, Roof Deck
Inclusions
Property History
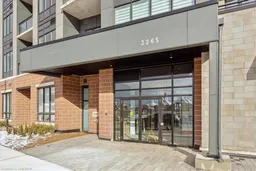 27
27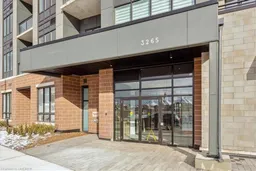 27
27Get an average of $10K cashback when you buy your home with Wahi MyBuy

Our top-notch virtual service means you get cash back into your pocket after close.
- Remote REALTOR®, support through the process
- A Tour Assistant will show you properties
- Our pricing desk recommends an offer price to win the bid without overpaying
