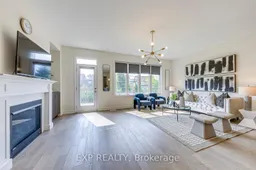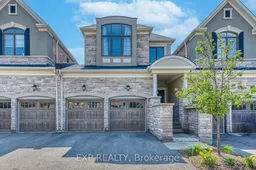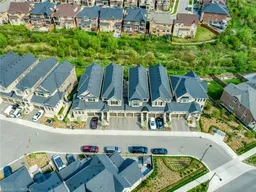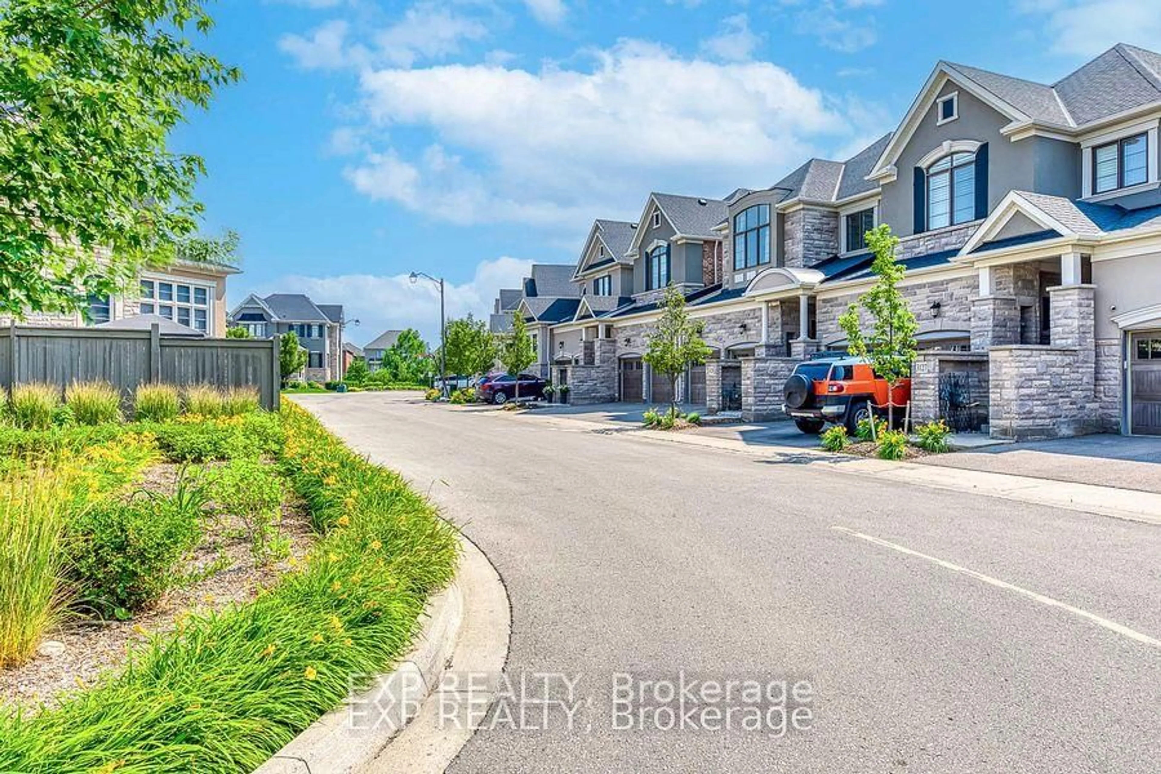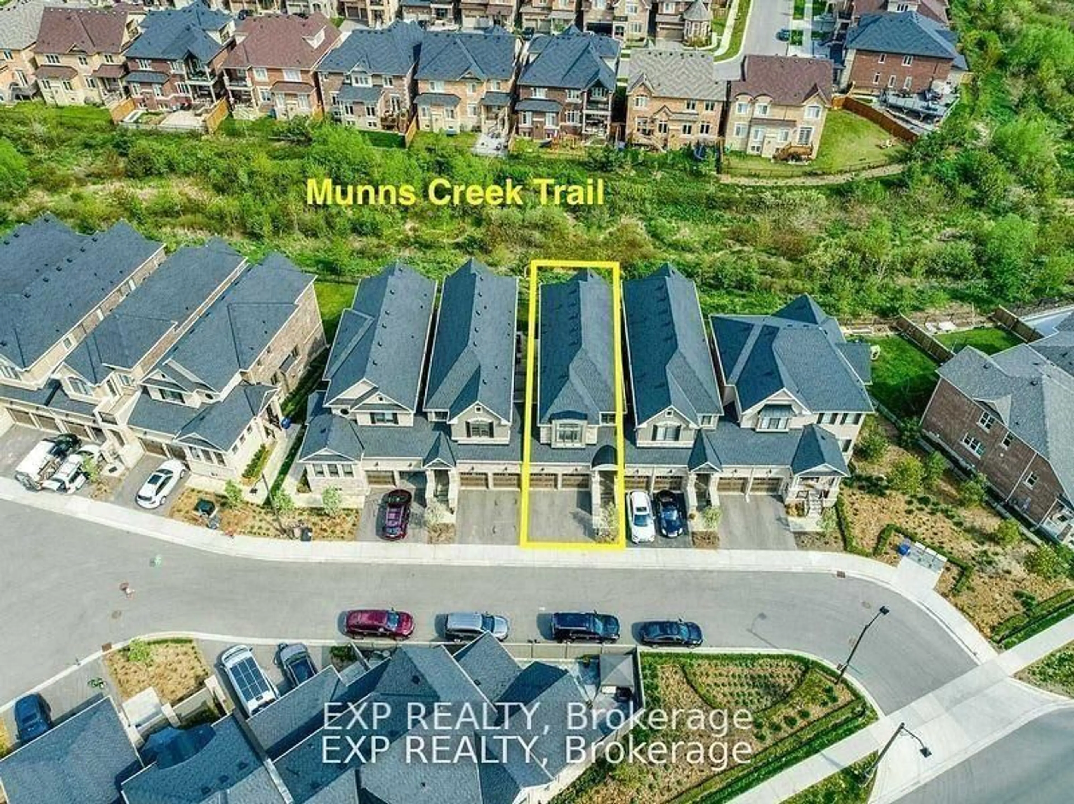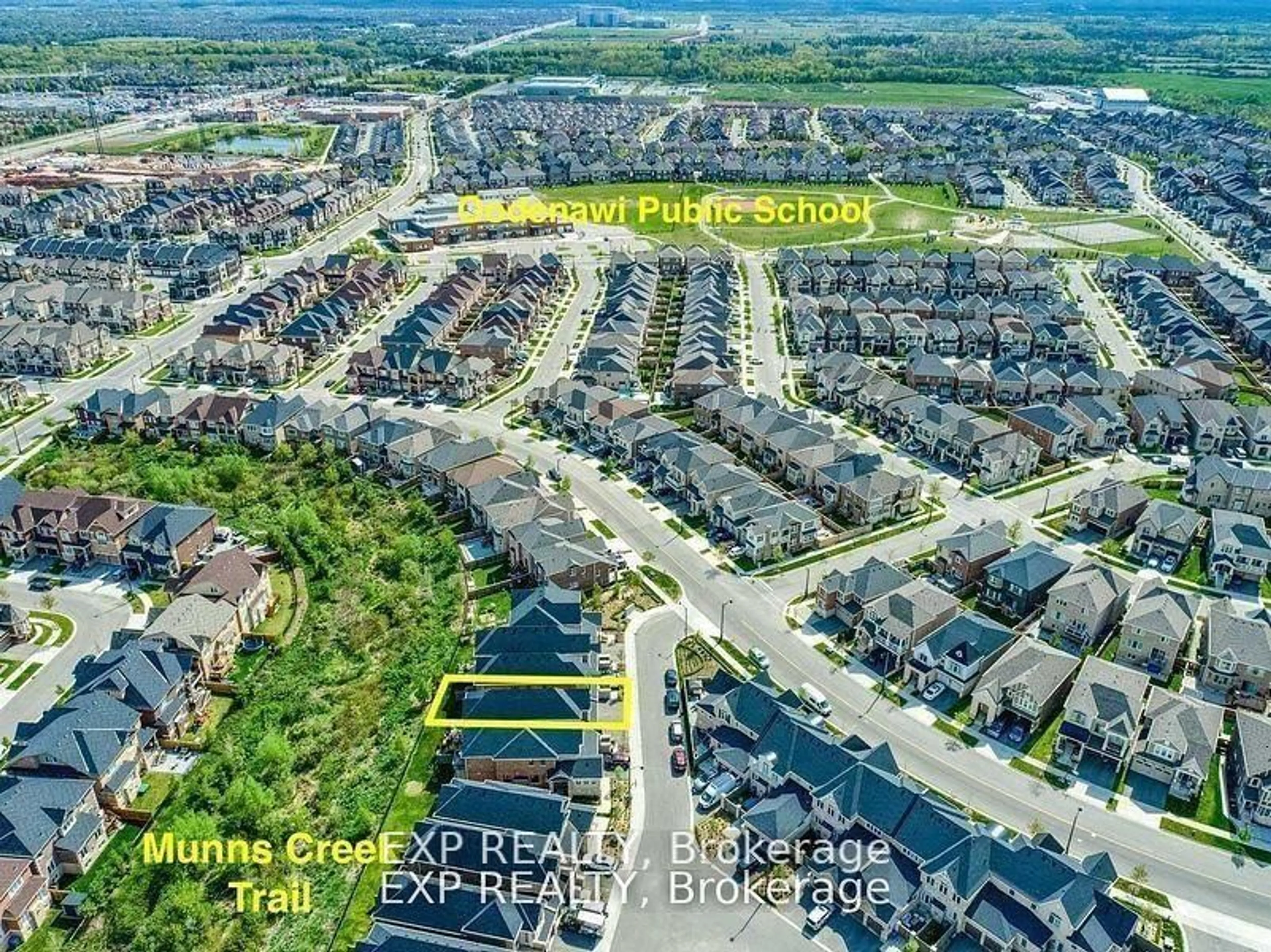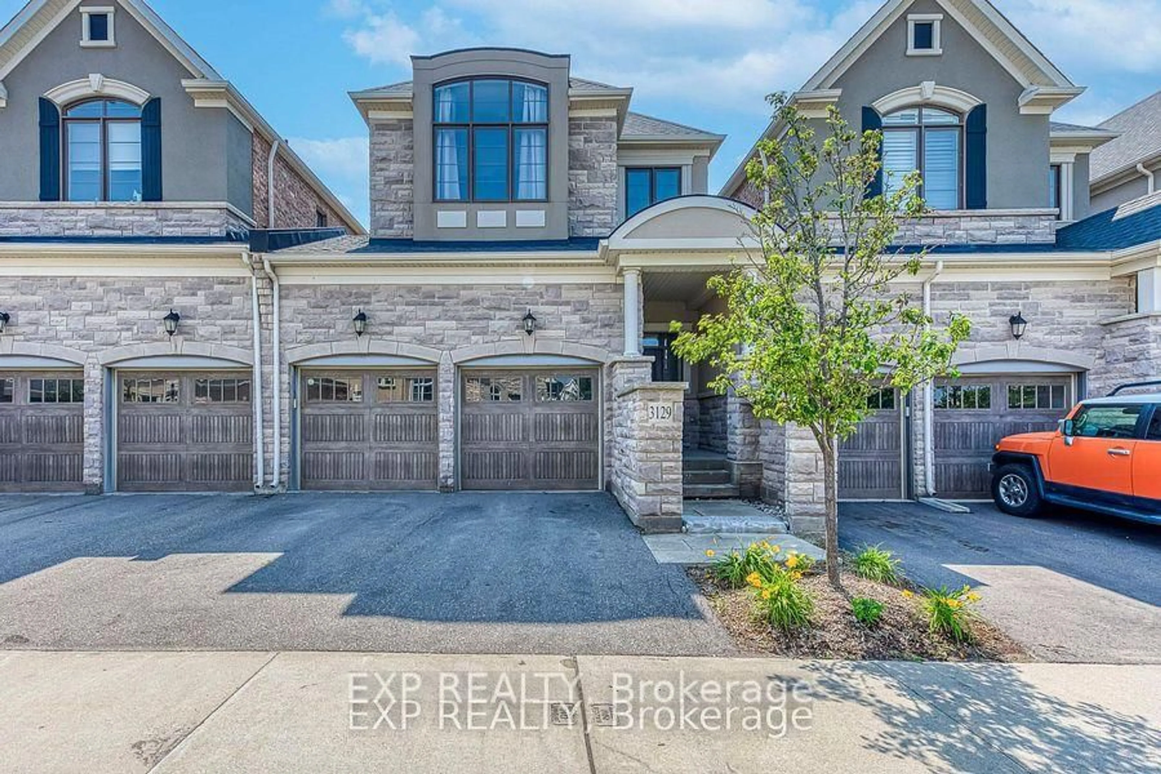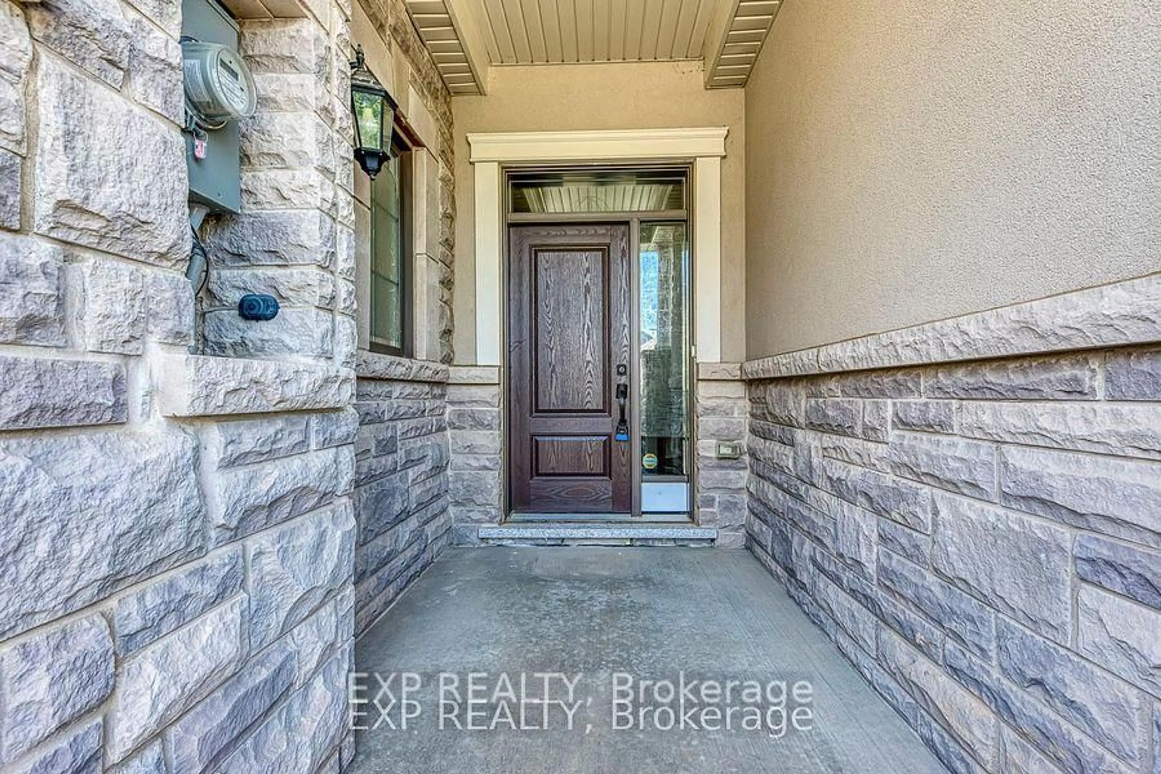3129 Riverpath Common #18, Oakville, Ontario L6M 1P6
Contact us about this property
Highlights
Estimated valueThis is the price Wahi expects this property to sell for.
The calculation is powered by our Instant Home Value Estimate, which uses current market and property price trends to estimate your home’s value with a 90% accuracy rate.Not available
Price/Sqft$496/sqft
Monthly cost
Open Calculator
Description
Luxurious 2018 Mattamy Built Home In Prestigious Preserve Community W/Ravine View Backing Onto Munn's Creek Trail. Linked From Garage Only, This Stunning Property Feels Like A Detached Home And Boasts Almost 3,500 Ft2 Of Living Space Featuring 9-ft Ceilings, Spacious Master Bedroom With A 5-Pc Spa-like Ensuite With His And Hers Walk-in Closets, And A Juliette Balcony. Two Additional Generous Sized Bedrooms Share A Jack And Jill Washroom. A Finished Walkout Basement With 3 Piece Bath And A 4th Bedroom. Quartz Kitchen Countertops, Engineered Hardwood Floors. Double Car Garage. Second Floor Laundry, Double Access From Garage Into Main Floor And Garage To Backyard. Amazing Location; Walking Distance To Top Ranked Oodenawi Public School And St. Gregory The Great Catholic School, Fortinos Shopping Plaza, Walking Trails & More! Monthly Maintenance Fees Includes Windows, Roof, Exterior Doors, Full Service Landscaping And Snow Removal And Regular Salting.
Property Details
Interior
Features
Main Floor
Kitchen
3.86 x 3.68hardwood floor / Quartz Counter / Stainless Steel Appl
Family
6.2 x 3.76hardwood floor / Gas Fireplace / W/O To Deck
Dining
3.43 x 2.51hardwood floor / Open Concept
Living
4.78 x 3.61hardwood floor / Large Window / Open Concept
Exterior
Features
Parking
Garage spaces 2
Garage type Built-In
Other parking spaces 2
Total parking spaces 4
Condo Details
Inclusions
Property History
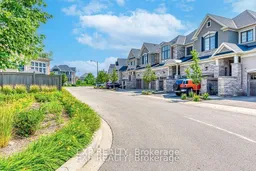 38
38