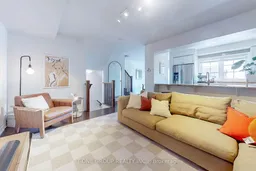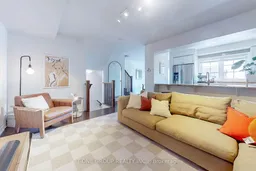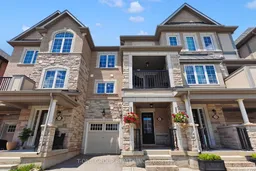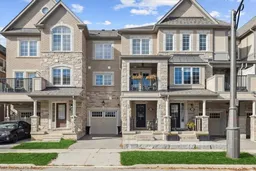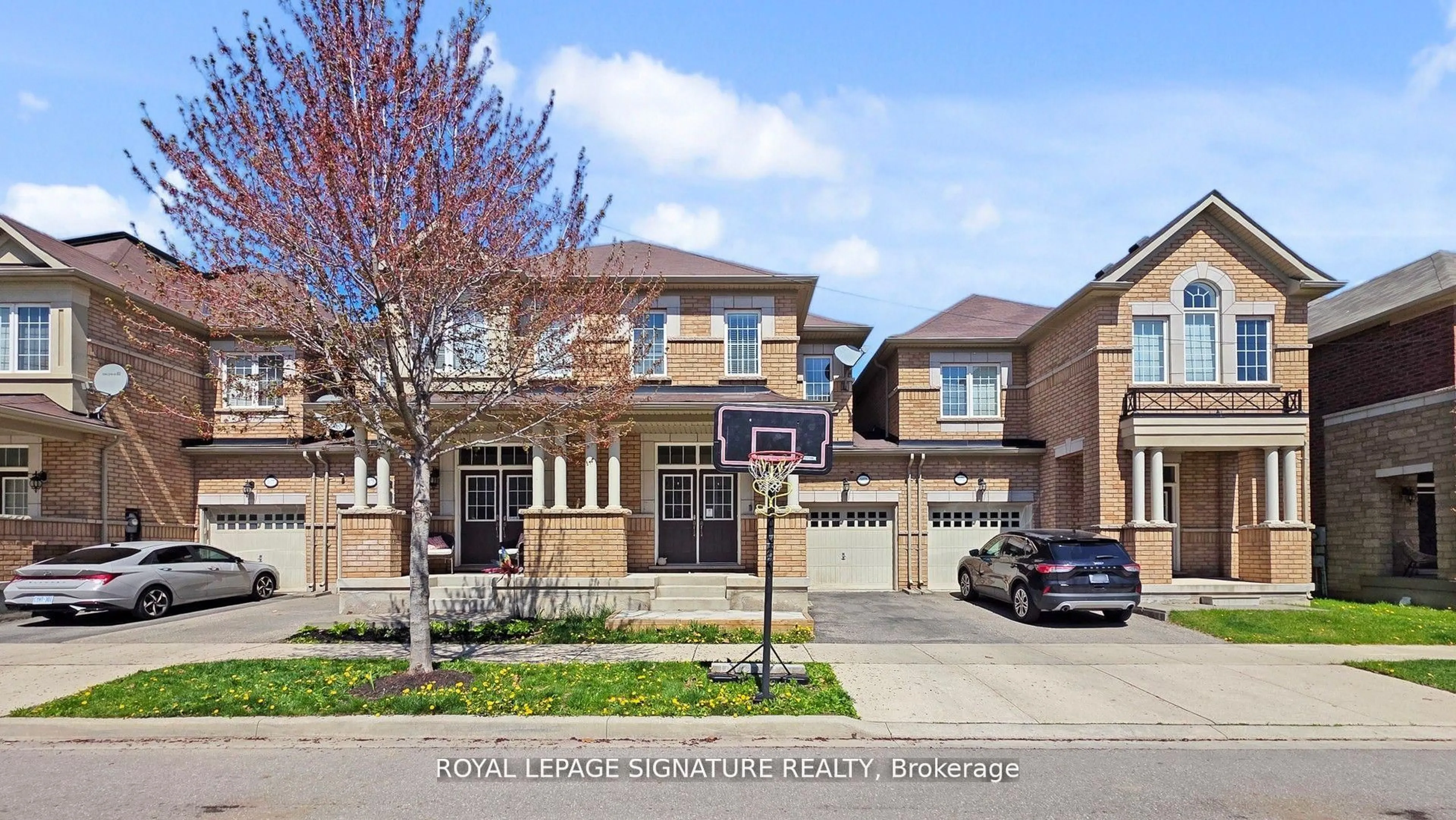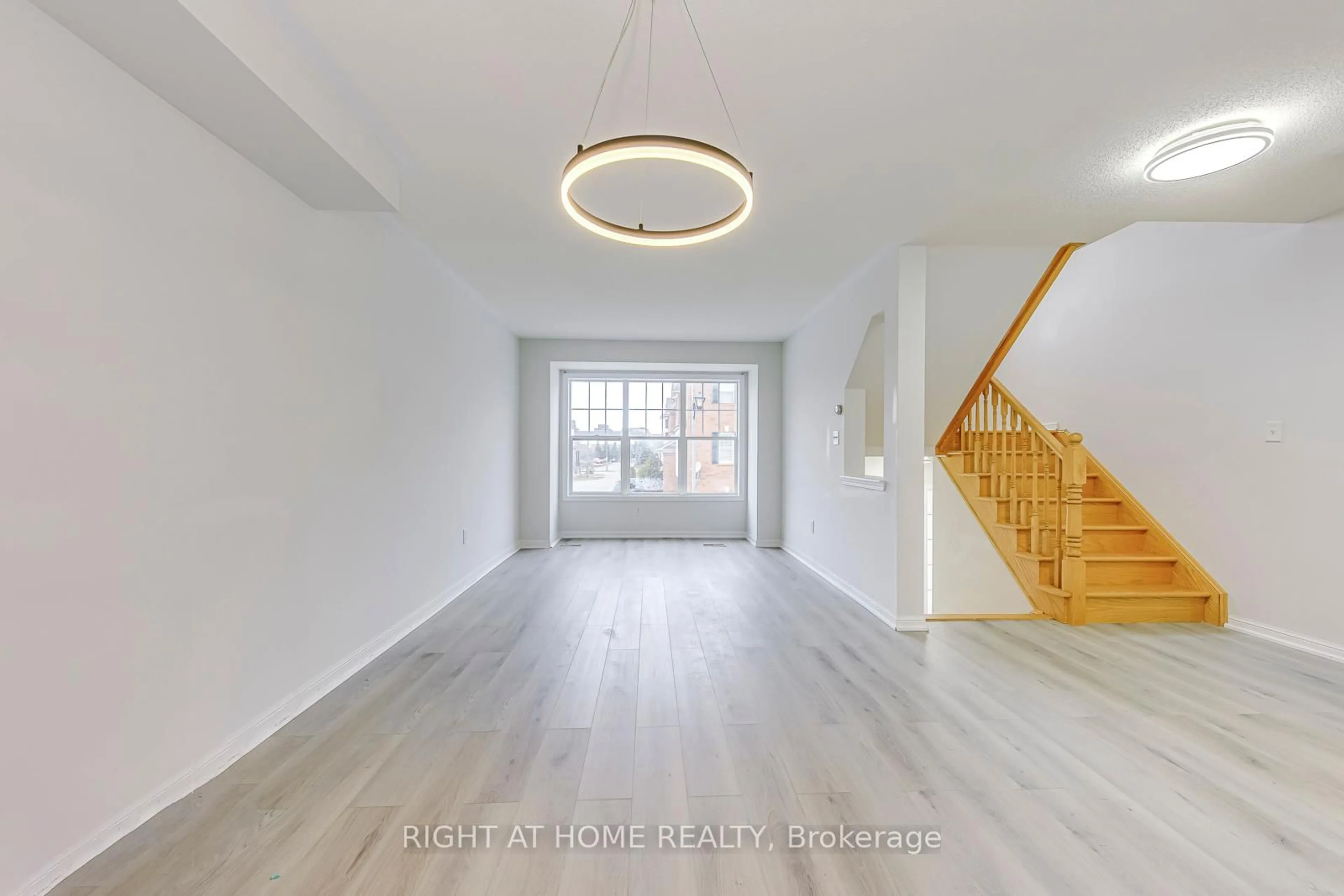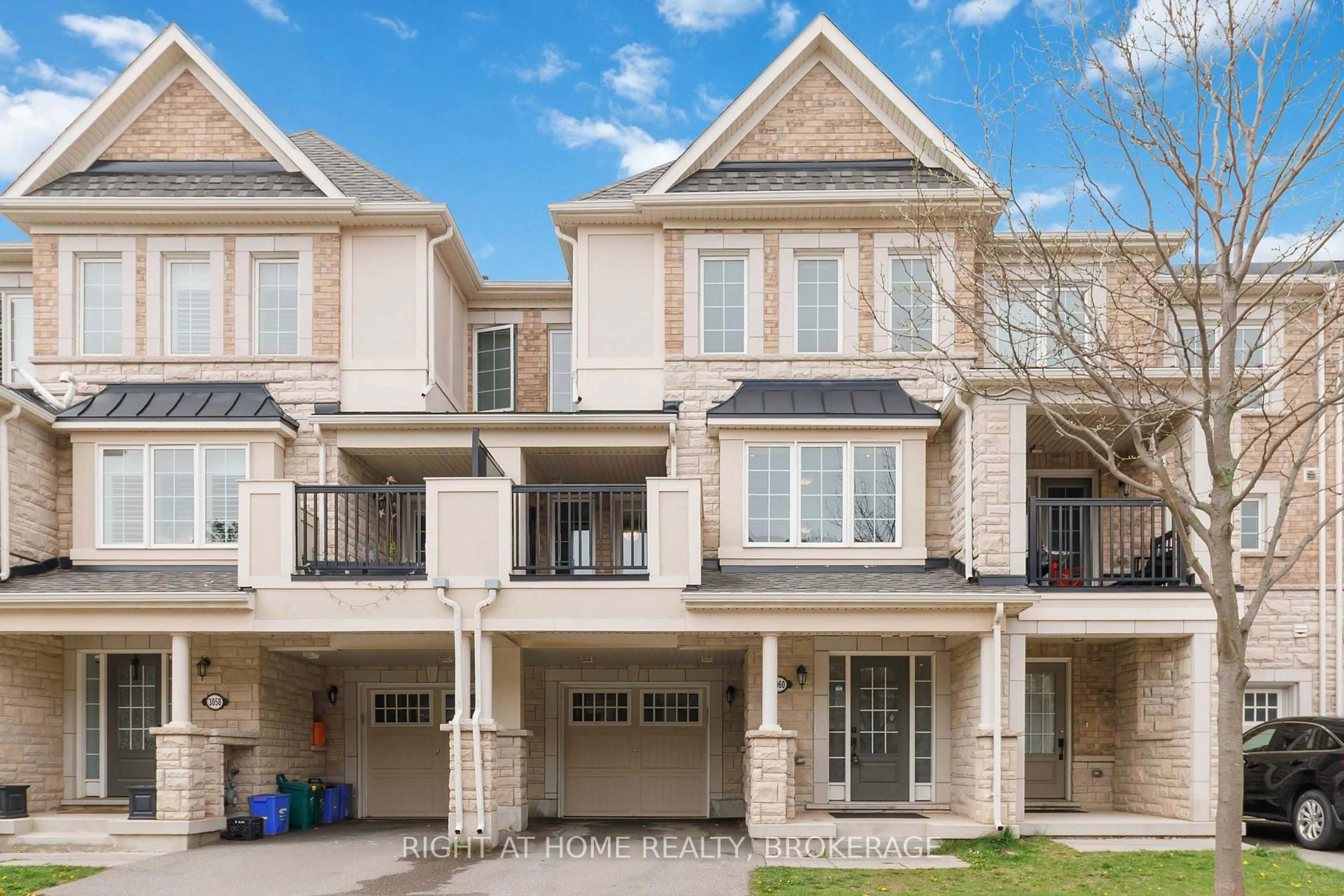A Bright And Beautiful South-Facing Freehold Townhouse Offering Stunning Views And Natural Light All Day Long. Located In One Of Oakville's Most Sought-After Family-Friendly Neighbourhoods, This Move-In Ready Home Features Incredible Curb Appeal With Professionally Designed Stone Front Landscaping. Inside, You'll Find Hardwood Floors, A Stained Wood Staircase, And A Sun-Filled Kitchen With Granite Counters, Glass Subway Tile, Stainless Steel Appliances, And A Built-In Microwave. French Doors Open To A Covered, Fully Enclosed Balcony With A Clear, Private South View, Perfect For BBQs Or Morning Coffee. The Spacious Primary Bedroom Offers A Rare 4-Piece Ensuite, Walk-In Closet, And Elegant Double-Door Entry, While The Second Bedroom Also Features Its Own 4-Piece Bathroom For Ultimate Convenience. Additional Highlights Include A Built-In Pantry In The Foyer, Garage Access With An Electric Vehicle Charger, And Third-Floor Laundry With Front Load Machines. Surrounded By Top-Ranked Schools And Just Minutes To Lions Valley Park, The 16 Mile Sports Complex, Shopping, Groceries, Major Highways, And Oakville Trafalgar Memorial Hospital This Is A Home That Truly Has It All.
Inclusions: S/s Stove, Fridge, Washer/Dryer, BI Microwave, ELFs, Existing Window Coverings. Ev Charging Outlet, Garage Door Opener. Cac (2024)
