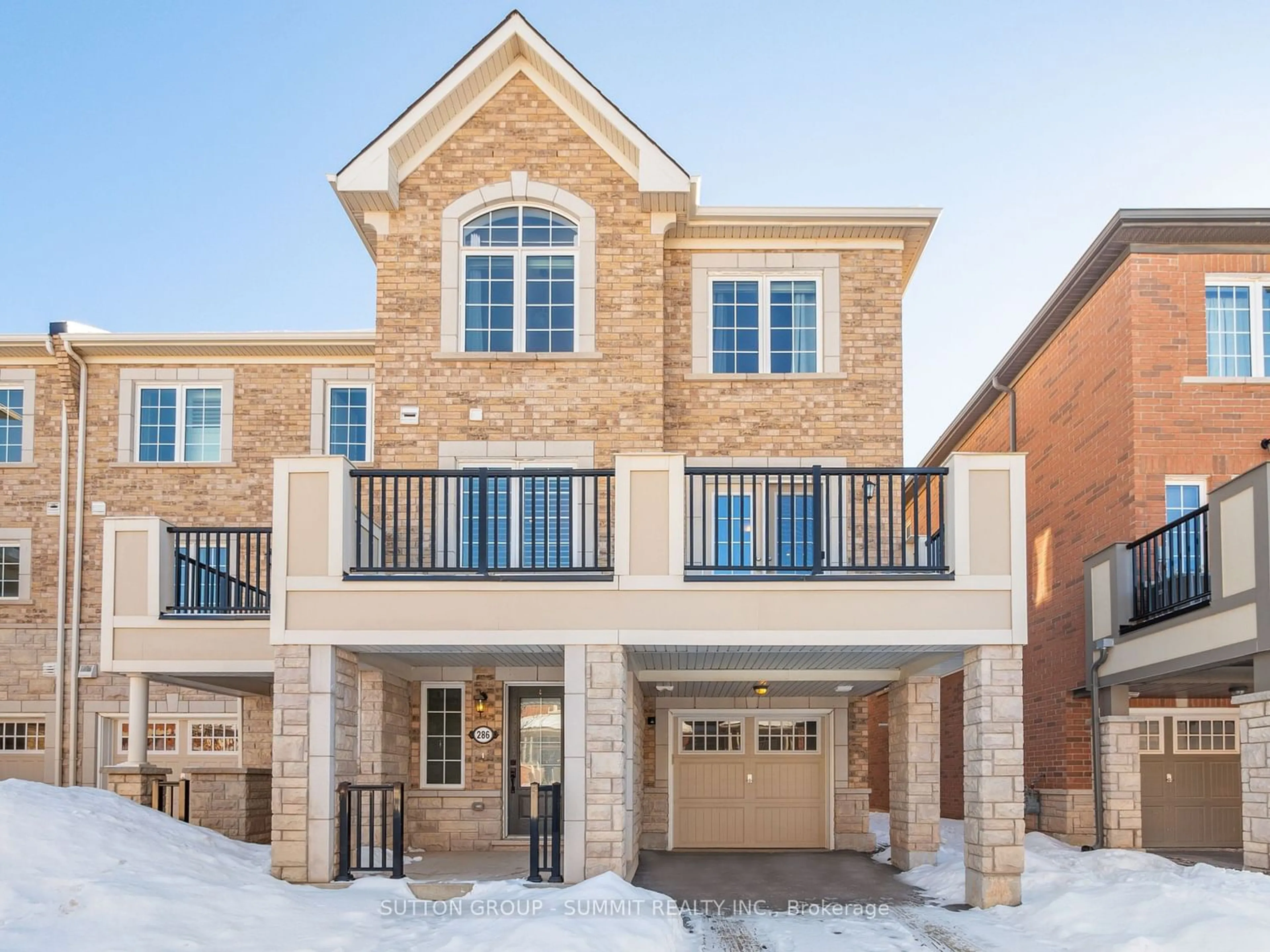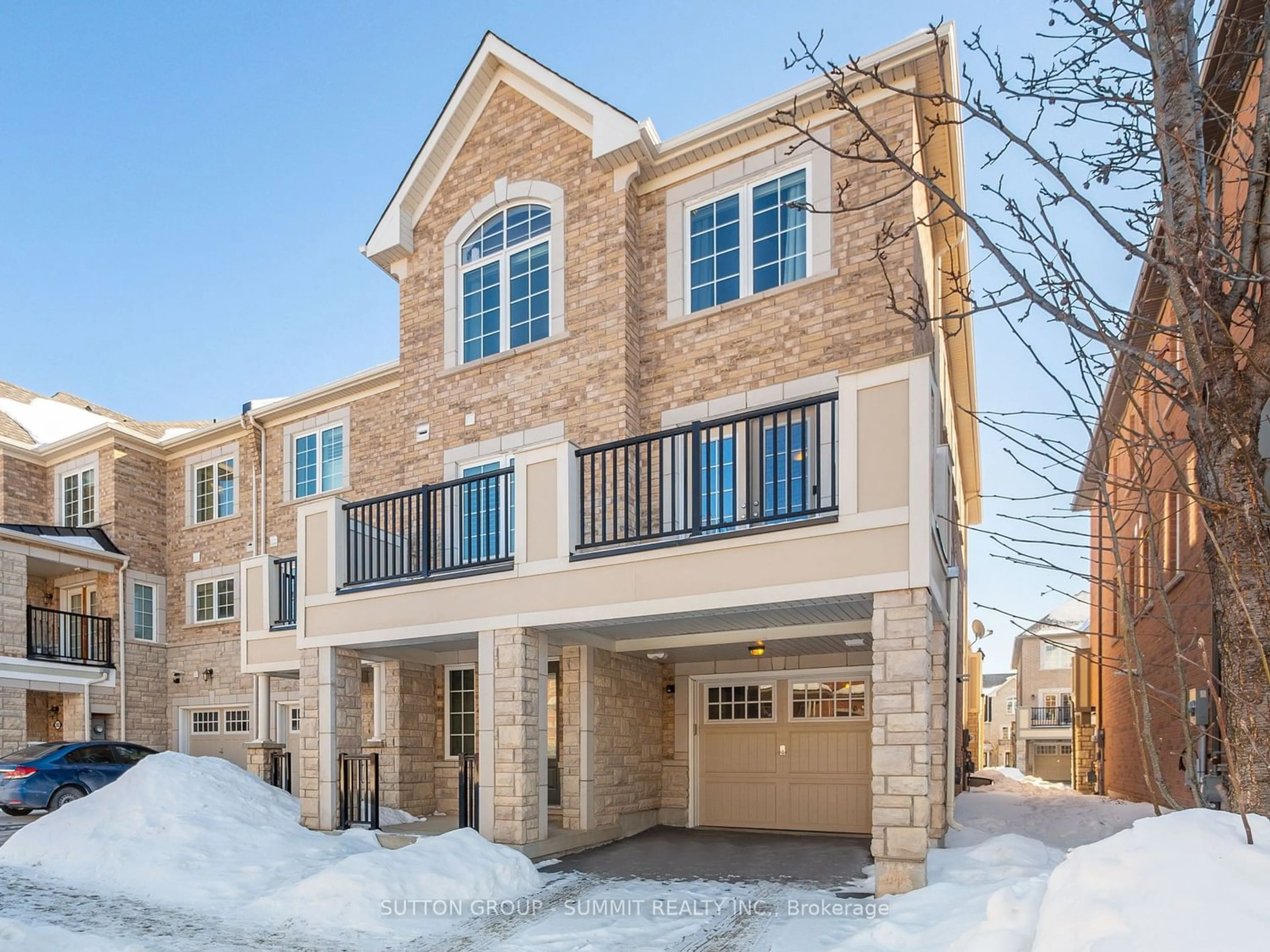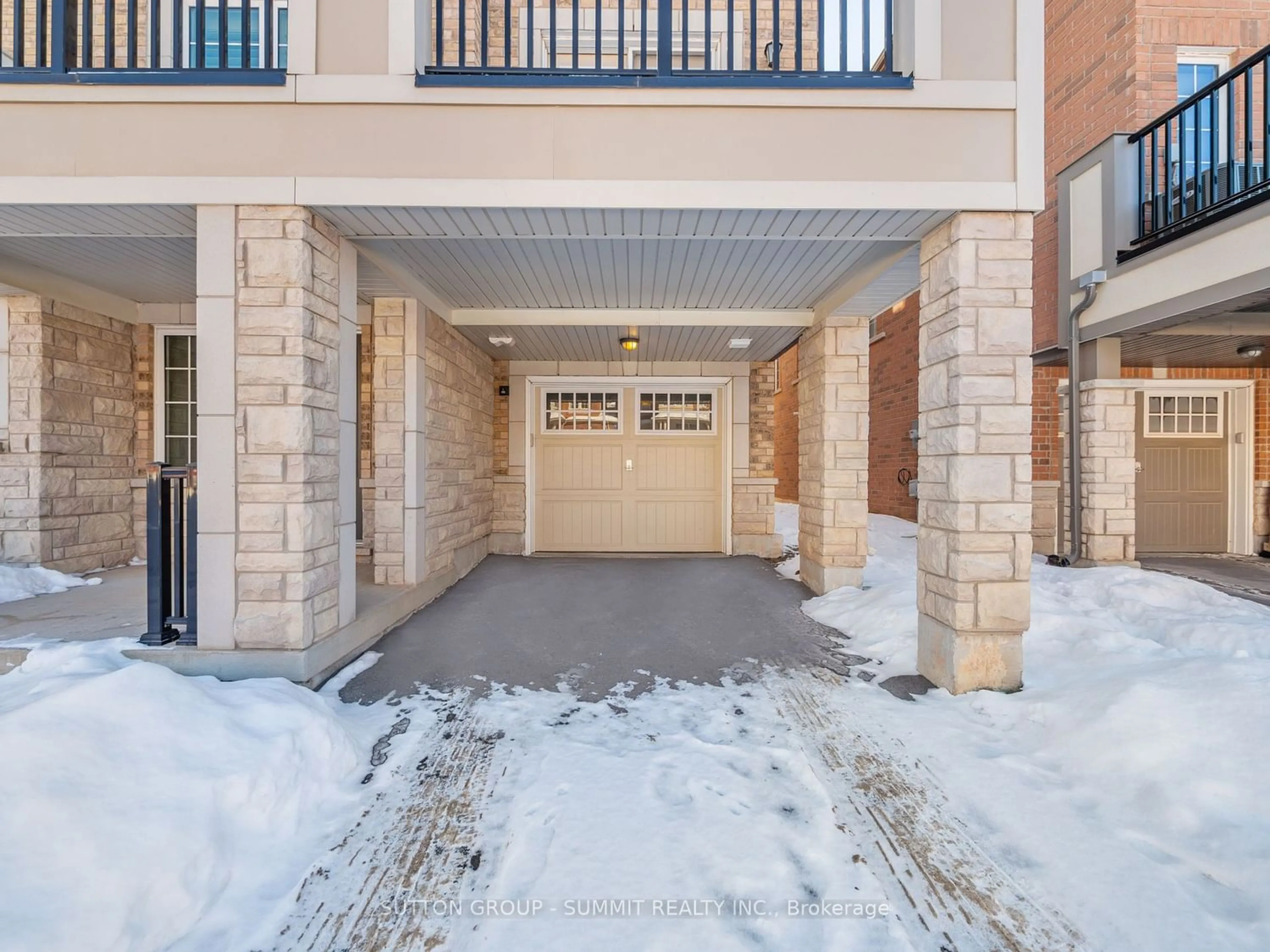286 Sarah Cline Dr, Oakville, Ontario L6W 0V7
Contact us about this property
Highlights
Estimated ValueThis is the price Wahi expects this property to sell for.
The calculation is powered by our Instant Home Value Estimate, which uses current market and property price trends to estimate your home’s value with a 90% accuracy rate.$853,000*
Price/Sqft$741/sqft
Days On Market10 days
Est. Mortgage$5,454/mth
Tax Amount (2023)$3,620/yr
Description
Welcome Home! Welcome To 286 Sarah Cline Dr Located In Oakville Executive"Preserve Area".Close ToShopping, Parks, Rec Centres, Hwys,Schools, Sheridan College,Hospital,Busses&Much More. MattamyBuild"Vanessa"Model Features Over 1540 Sqft Of Modern, Spacious&BrightLayout. Stunning KitW/Breakfast Island W/Quartz Counters.Open Concept Liv/Din-Great For Entertaining .Lrg 3 BdrmsW/Plenty Of ClstSpace.Rare Oversized Balcony With Gas Bbq Hook-Up & Much More!!
Property Details
Interior
Features
3rd Floor
Great Rm
4.72 x 2.99Laminate / W/I Closet / Ensuite Bath
2nd Br
2.99 x 2.99Laminate / Closet
3rd Br
3.05 x 2.74Laminate / Closet
Exterior
Features
Parking
Garage spaces 2
Garage type Attached
Other parking spaces 1
Total parking spaces 3
Property History
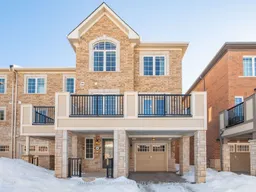 37
37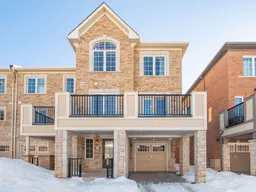 37
37Get an average of $10K cashback when you buy your home with Wahi MyBuy

Our top-notch virtual service means you get cash back into your pocket after close.
- Remote REALTOR®, support through the process
- A Tour Assistant will show you properties
- Our pricing desk recommends an offer price to win the bid without overpaying
