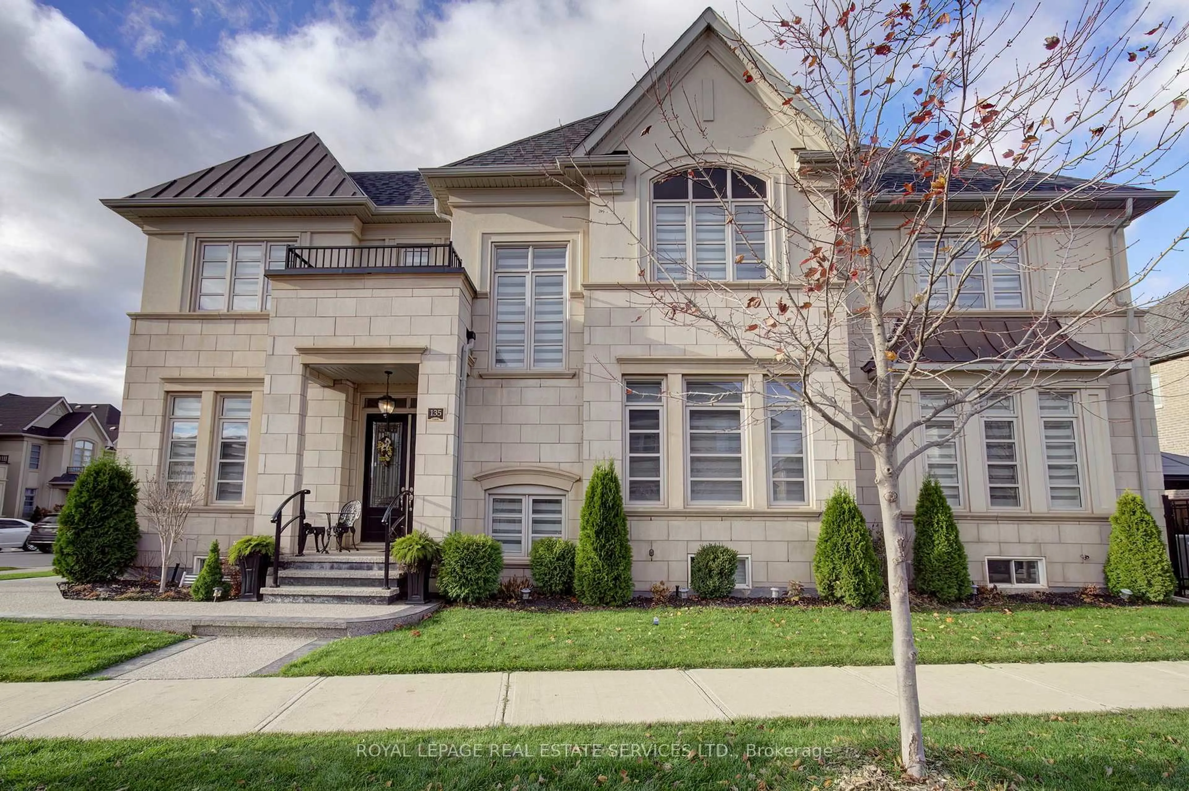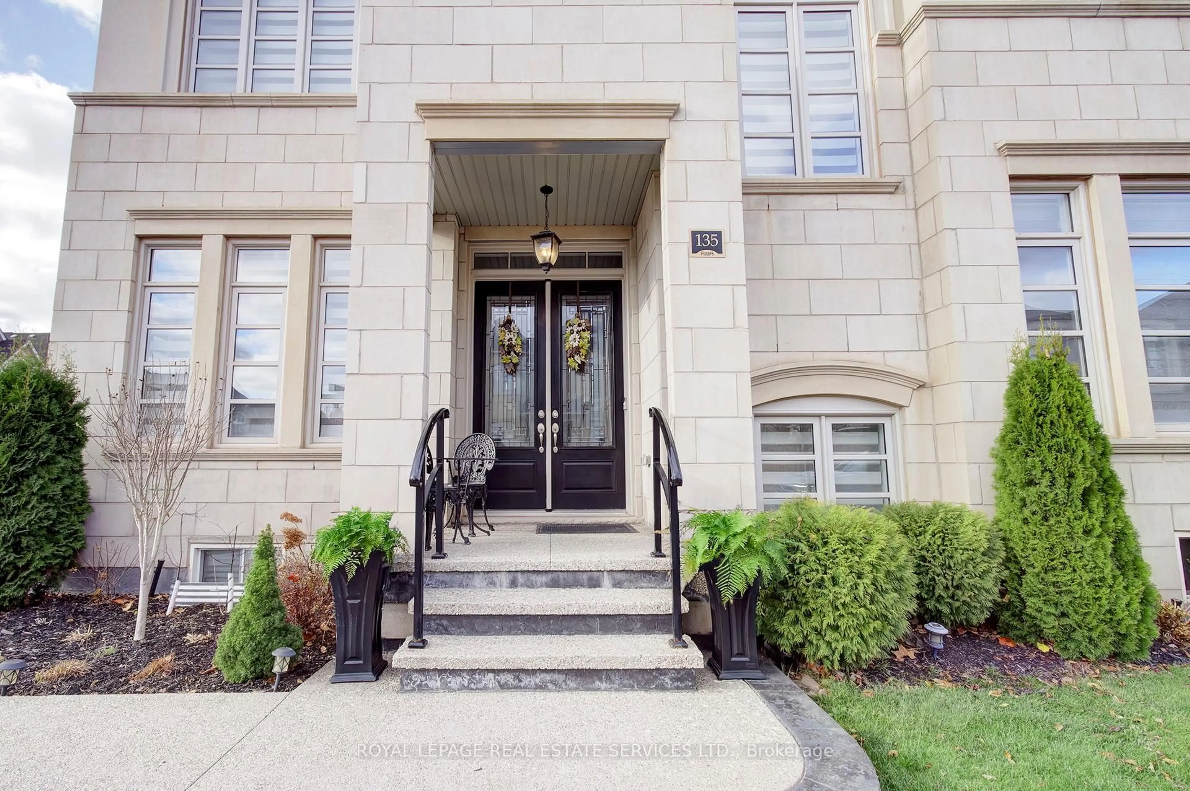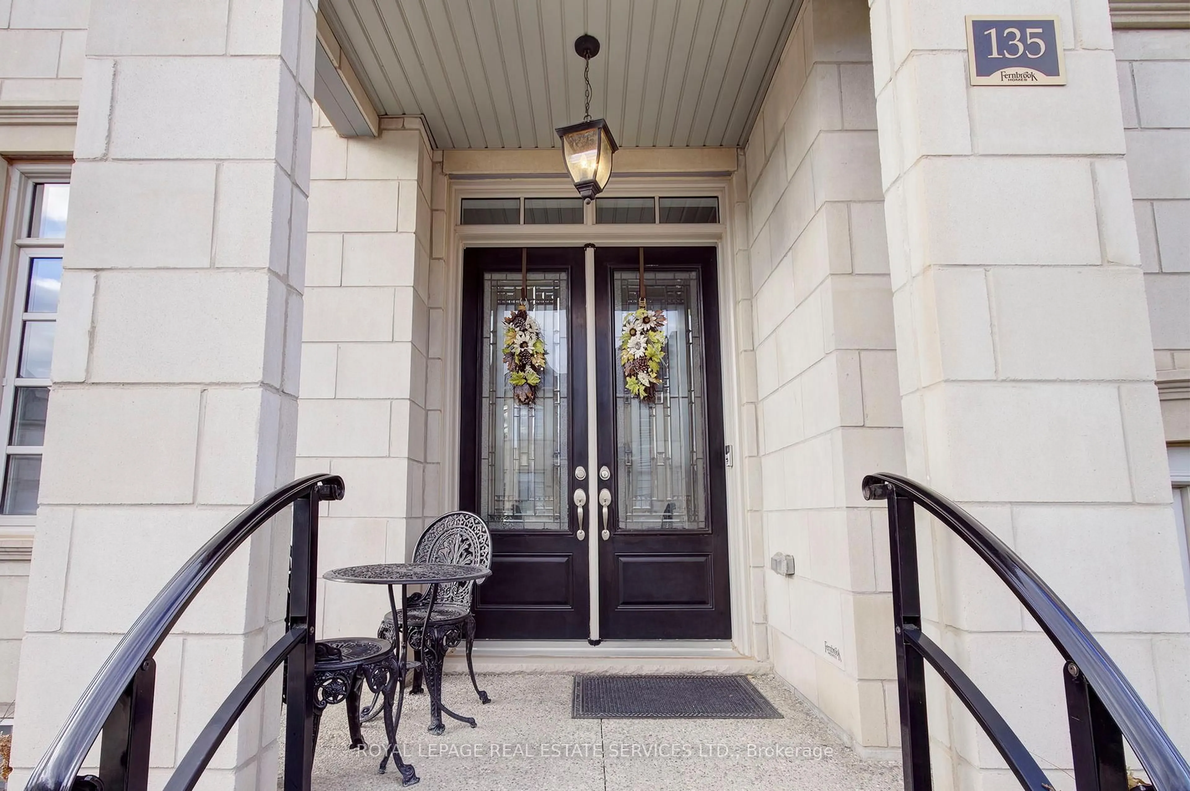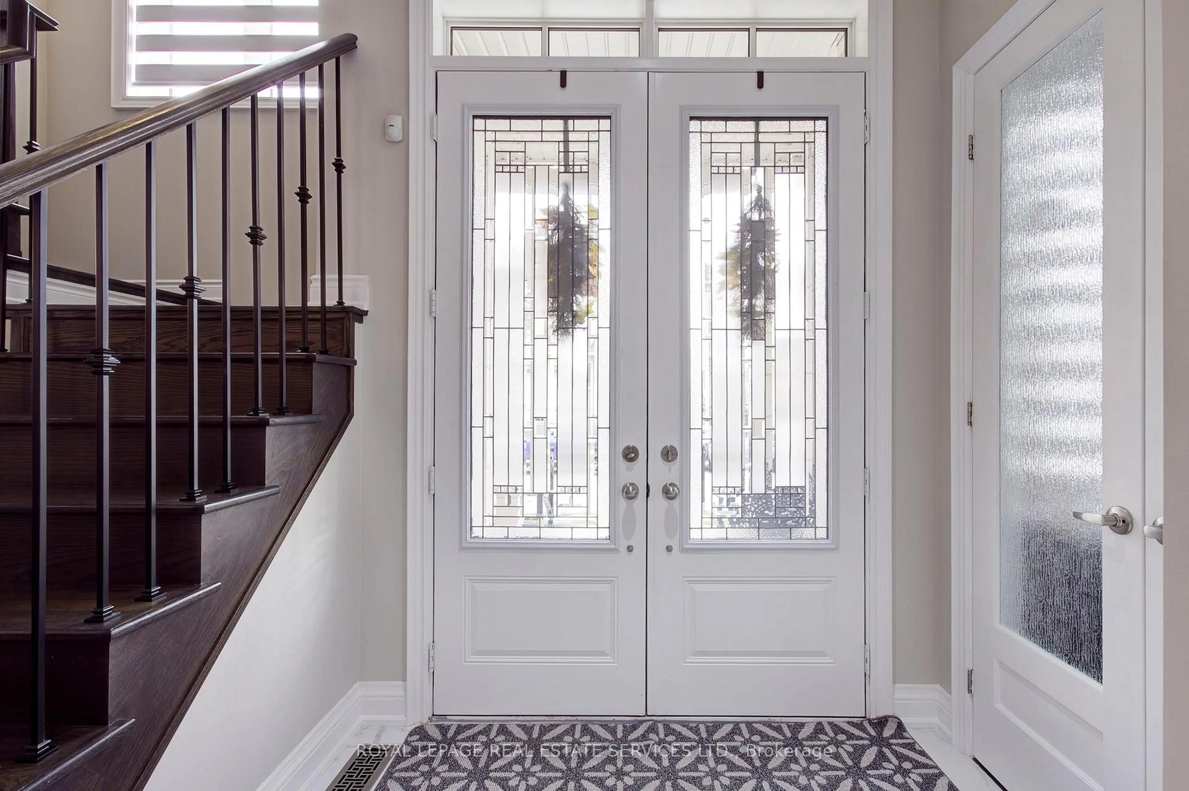135 Zachary Cres, Oakville, Ontario L6H 0W1
Contact us about this property
Highlights
Estimated valueThis is the price Wahi expects this property to sell for.
The calculation is powered by our Instant Home Value Estimate, which uses current market and property price trends to estimate your home’s value with a 90% accuracy rate.Not available
Price/Sqft$656/sqft
Monthly cost
Open Calculator
Description
Welcome to Fernbrook Homes' coveted Château Series in the heart of Oakville's vibrant Uptown Core. This impeccable 2,852 sq. ft. executive residence blends timeless elegance with modern design on a rare fully fenced premium lot. The striking all-stone and stucco façade commands attention, complemented by a double-car garage and elegant aggregate concrete walkway. Step inside to soaring 9' ceilings on both main and second floors, rich hardwood flooring flowing seamlessly throughout, and exquisite millwork including coffered and grid ceilings, paneled accent walls, and refined architectural detailing. The heart of the home is the stunning white gourmet kitchen featuring extended-height cabinetry, quartz countertops, a brushed gold faucet and hardware package, and premium stainless steel appliances. Open to the spacious family room, anchored by a Padova gas fireplace with custom mantle and hearth, this is effortless luxury for both everyday living and entertaining. Stylish chandeliers, designer light fixtures, and silhouette blinds elevate every room. Retreat upstairs to the serene primary suite boasting a contemporary 5-piece spa-inspired ensuite with freestanding soaker tub, frameless glass shower, and expansive double vanity. Three additional generous bedrooms, each with oversized closets, two more bathrooms and convenient second floor laundry completes the upper level. The lower level offers generous space, ready for your personal touch and customization. Perfectly located in Oakville's master-planned urban village, enjoy walkable amenities, top-ranked schools, parks, trails, and effortless access to highways and GO Transit. This is executive living at its finest - timeless, turnkey, and undeniably impressive.
Property Details
Interior
Features
Main Floor
Office
3.27 x 3.04hardwood floor / Coffered Ceiling / Crown Moulding
Dining
5.66 x 5.13hardwood floor / Moulded Ceiling / Open Concept
Family
5.2 x 4.33Coffered Ceiling / Gas Fireplace / hardwood floor
Kitchen
4.3 x 3.41Stainless Steel Appl / Quartz Counter / Centre Island
Exterior
Features
Parking
Garage spaces 2
Garage type Attached
Other parking spaces 2
Total parking spaces 4
Property History
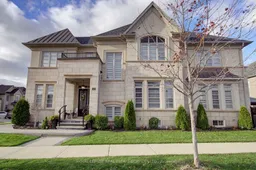 43
43
