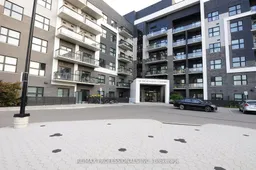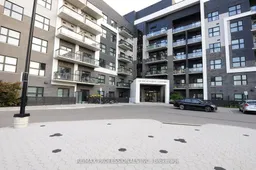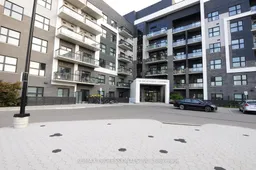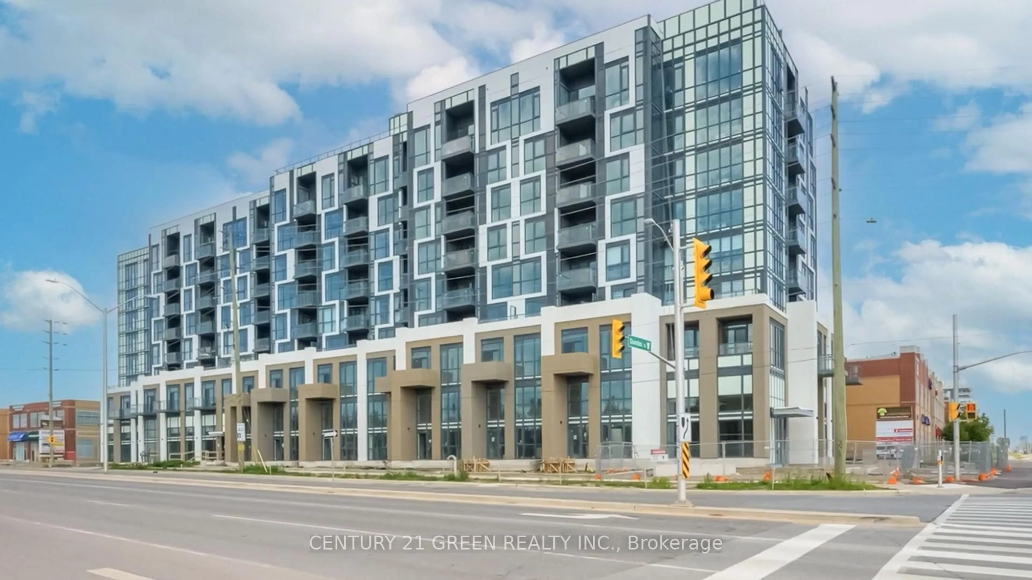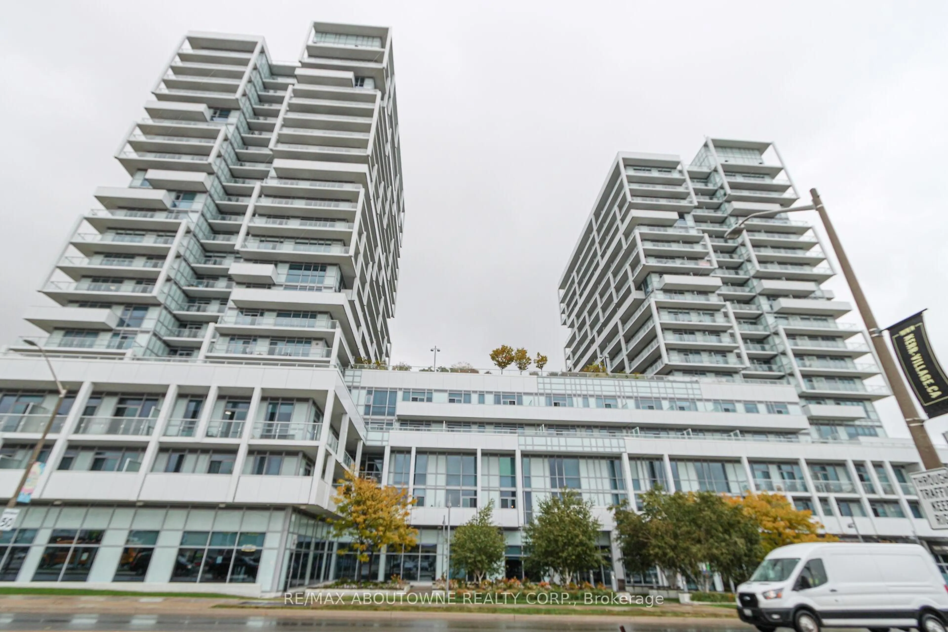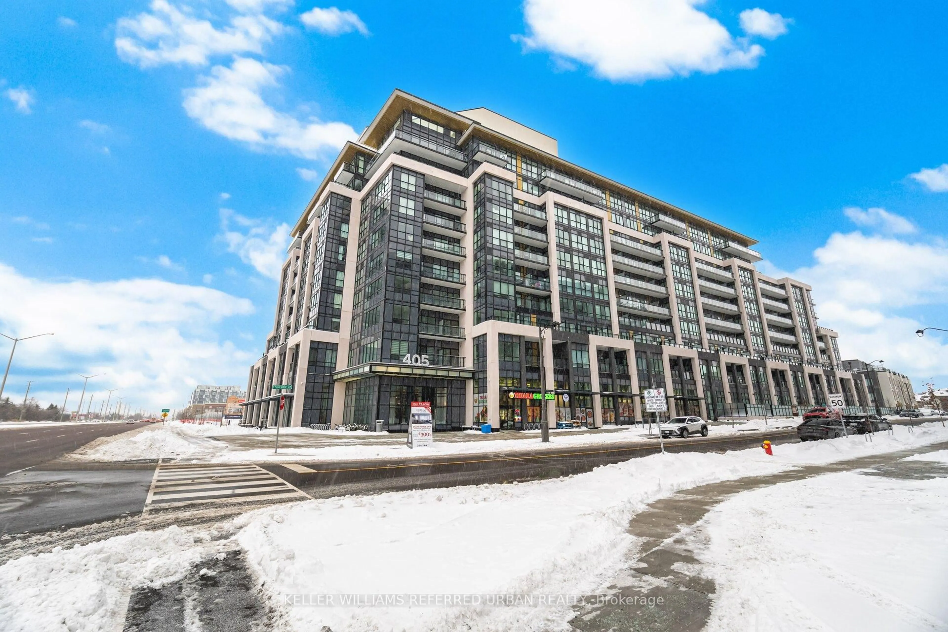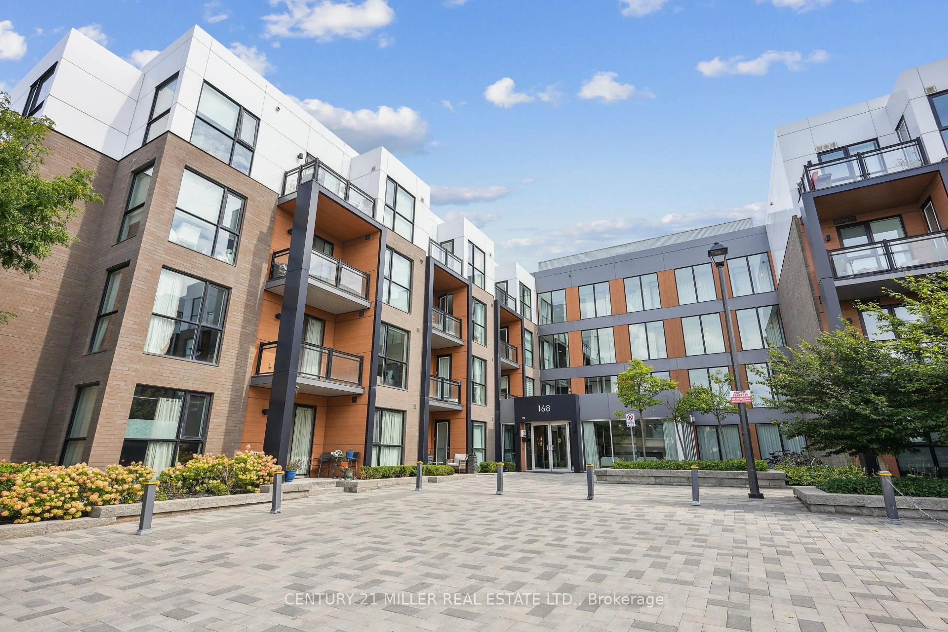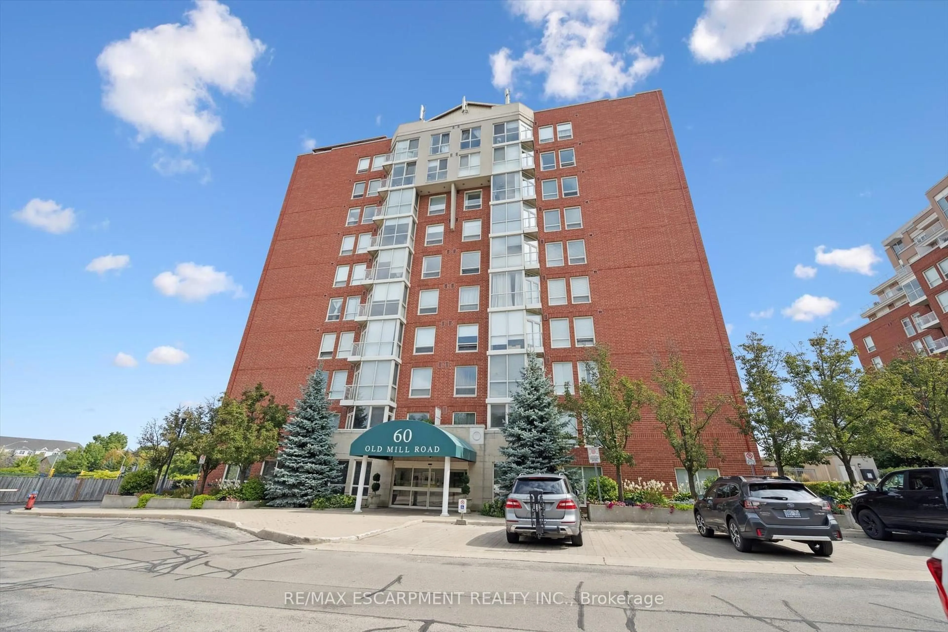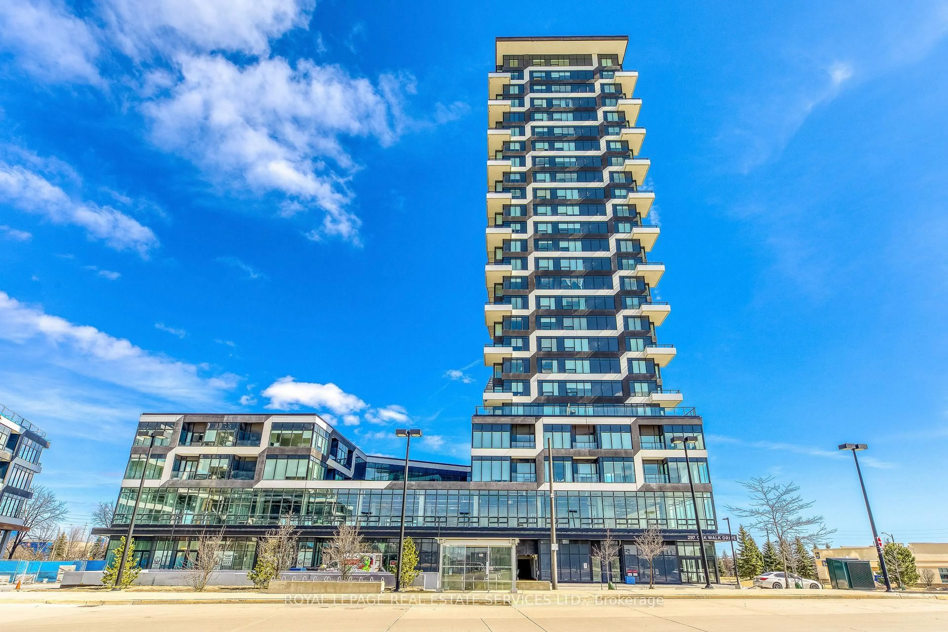Welcome to 128 Grovewood Commons, a modern boutique condominium in the heart of Oakville's sought-after Uptown Core. This 904sf, bright and spacious 2-bedroom, 2 full bath corner suite offers open-concept living with expansive windows that fill the home with natural light. The well-designed layout features a modern kitchen with granite counters, stainless steel appliances, and an open layout that flows seamlessly into the living and dining areas-perfect for entertaining or everyday living. The primary corner bedroom boasts a walk-in closet and private ensuite, while the second bedroom is just as spacious and bright and can serve as an ideal space for guest, family, or a home office. Residents of Grovewood Commons enjoy modern amenities, including a well-equipped fitness studio, party/meeting room, ample visitor parking, bike storage, and secure underground parking. Located in a prime Oakville community, you're just steps from shopping, restaurants, grocery stores, parks, and top-rated schools. Commuters will love the easy access to major highways, GO Transit, and public transit, making downtown Toronto and surrounding areas easily reachable. Outdoor lovers will appreciate nearby trails, green spaces, and the charm of Oakvilles waterfront just minutes away. Whether you're a first-time buyer, downsizer, or investor, this suite combines comfort, convenience, and style in one of Oakvilles most desirable neighbourhoods.
Inclusions: SS Fridge, SS Over the range Microwave, SS Stove, SS Dishwasher, Stackable Washer & Dryer, Underground Parking and Locker, Existing Window Coverings, Electric Light Fixtures.
