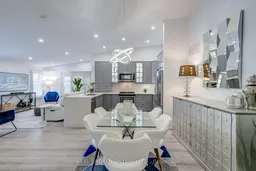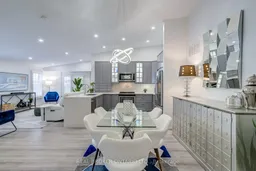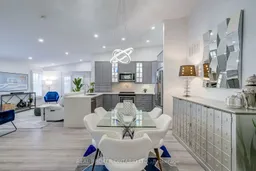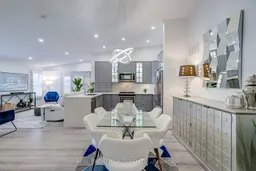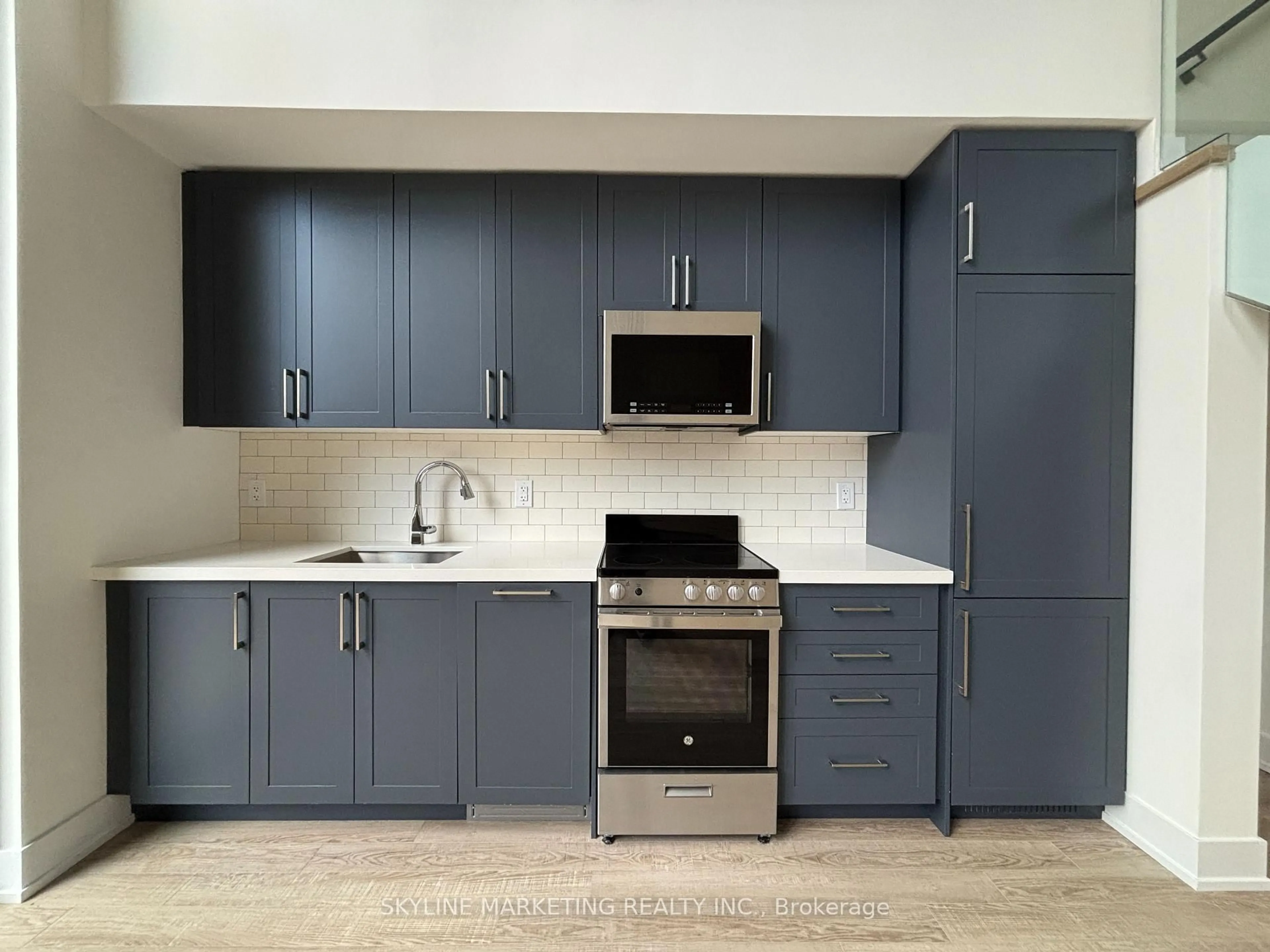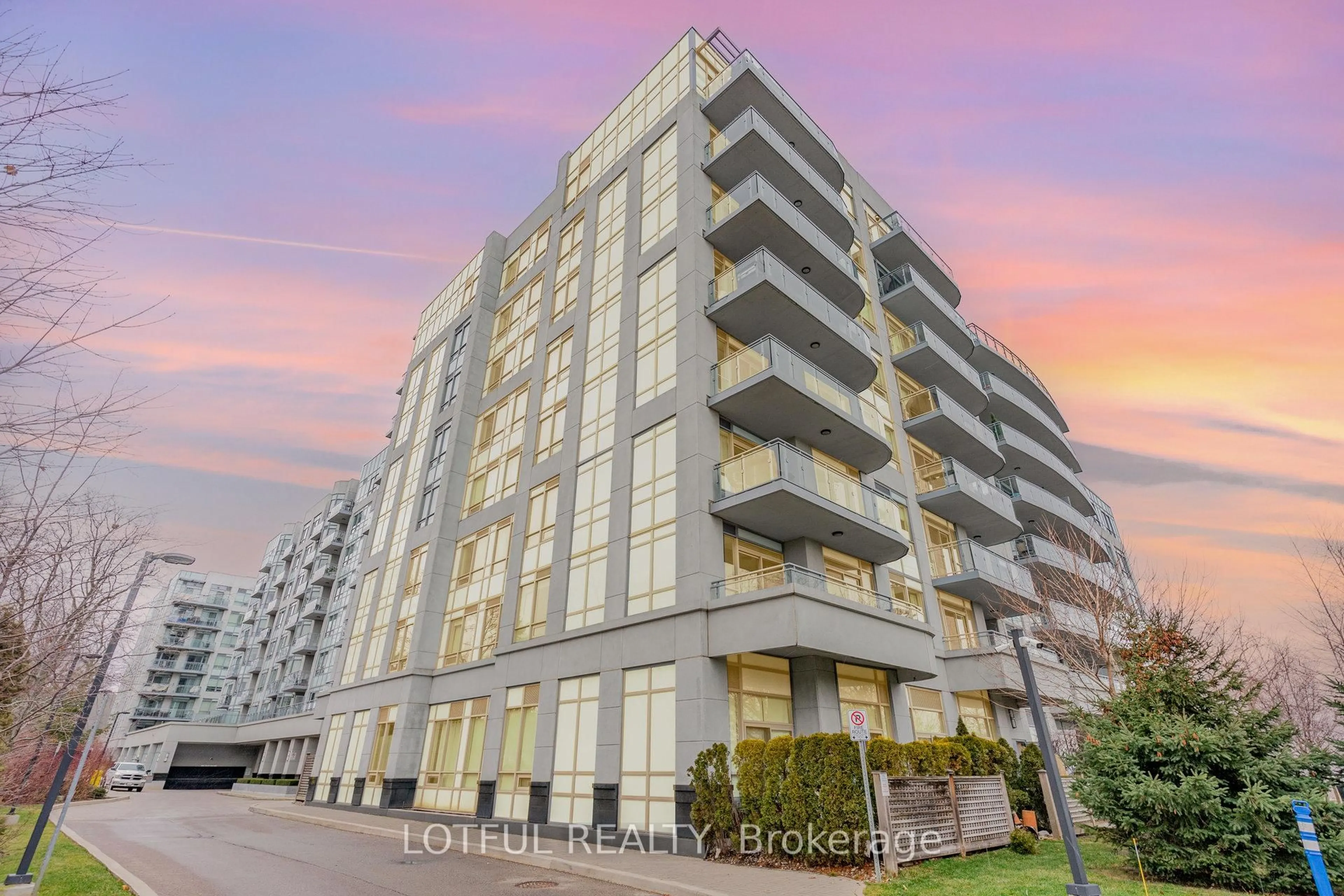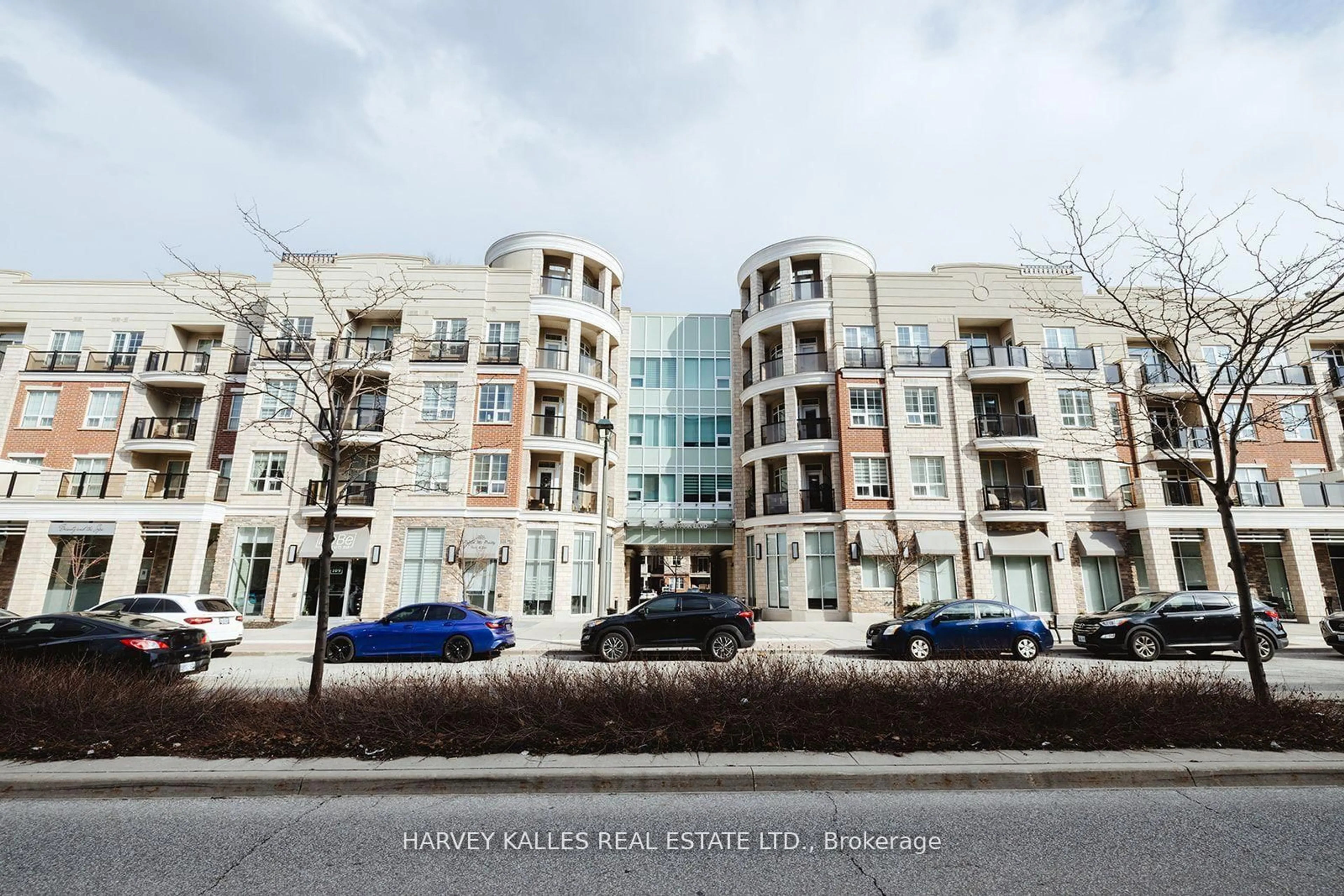This beautifully renovated 2 bedroom 2 bathroom penthouse offers a rare corner suite layout with soaring 11 foot vaulted ceilings and sun drenched interiors from every angle. A sleek quartz feature wall with a gas fireplace anchors the living space, blending modern style with cozy comfort.Designed for both privacy and functionality, the split bedroom floor plan features a spacious primary retreat with a walk in closet and a contemporary 3 piece ensuite. The second bedroom enjoys its own private balcony, while the open concept living area connects seamlessly to a large private terraceperfect for morning coffee or evening cocktails.The kitchen is a true standout with clean lined cabinetry, a stylish backsplash, and plenty of storage, ideal for daily living or hosting friends. Smooth ceilings, pot lights, and refined finishes elevate the entire space. Located in a quiet low rise building surrounded by Glen Abbeys renowned trails, parks, and top rated schools, and just minutes from shops, dining, and major highways (QEW and 407), this penthouse offers both convenience and community.A rare opportunity to live above it all in one of Oakville's most sought after neighbourhoods.
Inclusions: Stainless Steel: Fridge, Stove, Dishwasher, Microwave Range, All Electrical Light Fixtures, Custom Range, Kitec has been removed. Hot Water Tank & HVAC owned. Amenities include a Club House with a party room and gym. Lots of Visitors Parking available.
