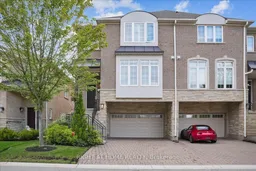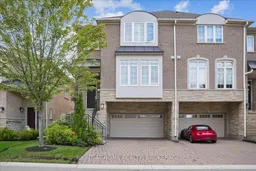Executive end unit townhome in the most desirable area of Oakville in the heart of Glen Abbey & backs onto the prestigious Glen Abbey Golf Course. This gorgeous home is surrounded by the scenic lush fairways of Glen Abbey Golf Course, Wildwood Park & the 16 Mile Creek ravine, offers 3 bedrooms, 4 bathrooms & approximately 3000 sq.ft. of well-maintained, light-filled space . Over $200k of recent luxurious updates and upgrades: Elegant custom built kitchen, California shutters, Crown mouldings, Hardwood flooring & custom wrought Iron staircase railings. The gourmet kitchen with granite countertops, island with breakfast bar, under-cabinet lighting & built-in high end appliances including: sub-zero fridge, B/I wall oven and microwave, Miele dishwasher & Aviva wine fridge. Main floor offers an expansive & bright living room centered around a cozy gas fireplace, and extends to a balcony with gorgeous views. Upstairs, Bright Primary bedrooms offer privacy & comfort, complemented by a 5-piece 'spa-like' Ensuite w/ a soaker tub and glass door shower & French door walkout to a terrace showcasing stunning views The lower-level Recreation room has walkout to a private outdoor retreat offering relaxed lounging & weekend grilling & direct indoor access to the dream double car garage c/w recently upgraded durable and stain resistant epoxy poured floors w/ ample built in custom storage cabinets. This meticulously maintained complex includes landscaping ,snow removal , High speed internet and Cable Tv , for truly carefree living , and Close to top-rated schools, golf courses, trails, shopping, restaurants, highways, and the GO Station, this neighbourhood is perfect for those seeking luxury, nature and convenience in one of Oakville's most desirable locations . This is elevated townhome living at its best! Pet Friendly . your dream home awaits you
Inclusions: sub zero Fridge, Stove Wolf cooktop , Aviva wine fridge , B/I wall oven and microwave , Miele B/I Dishwasher , Washer and dryer , central Vacuum and equipment , ELFS ,GDO





