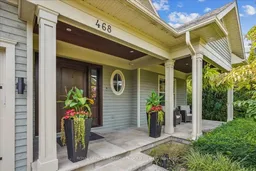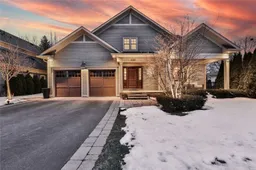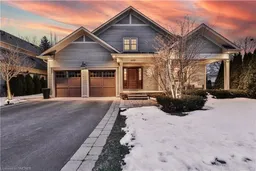Nestled in Morrison, one of South East Oakville's most prestigious neighborhoods , this stunning custom-built home by Renaissance Homes offers over 5,000 sq. ft. of refined living space. Thoughtfully designed for modern family living, it features an elegant kitchen with quartz countertops and an 8-ft island, seamlessly flowing into a spacious family room with a gas fireplace and French doors leading to a covered patio. The luxurious primary suite boasts a spa-like ensuite and a walk-in closet, while the finished lower level offers a large recreation room, a state-of-the-art theatre, and an additional bedroom perfect for a nanny or in-law suite. Extensively upgraded in 2023, this home blends timeless elegance with contemporary convenience. Notable features include: * Premium Comfort & Technology: Full underfloor heating in the basement and bathrooms, built-in speakers on all floors and the patio, hardwired ethernet connections to the TVs, and a security system with internal & External cameras for peace of mind. * Smart & Efficient Upgrades: WiFi-enabled exterior lighting, a sprinkler system, and a choice of Cogeco or Bell for high-speed internet.* Garage Enhancements: Storage racks, slat wall, and pegboard for optimal organization.* Structural & Exterior Features: 9-ft ceilings on all floors, a durable 40-year roof, and a private backyard retreat featuring a saltwater pool with a stone waterfall. This exceptional home offers a rare blend of luxury, technology, and thoughtful design perfect for modern living in an unbeatable location.
Inclusions: Stainless Steel Appliances, Home Theatre Equipment, Pool Heater & Filter, Garage Door Openers &Remotes, TV brackets, All window coverings






