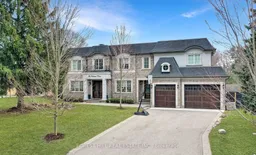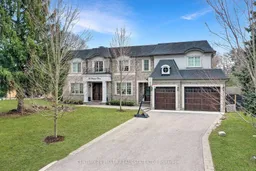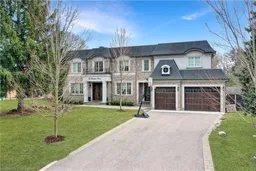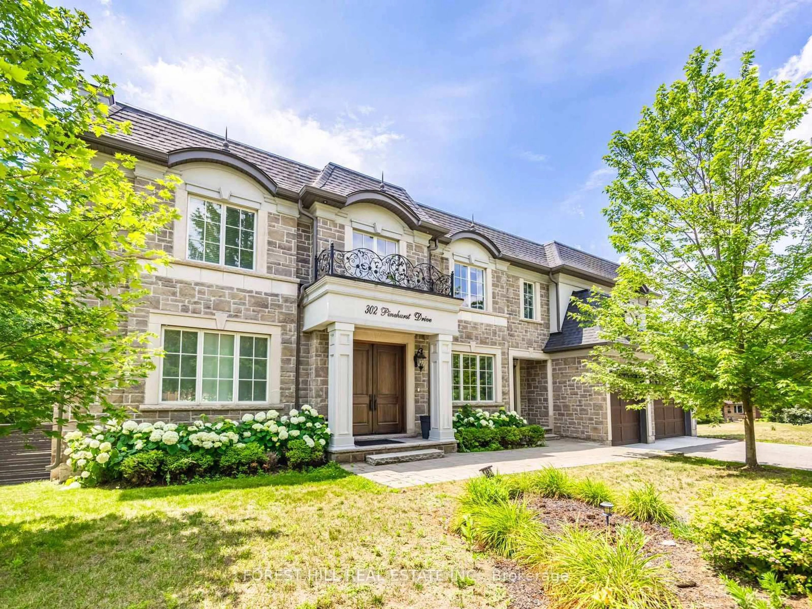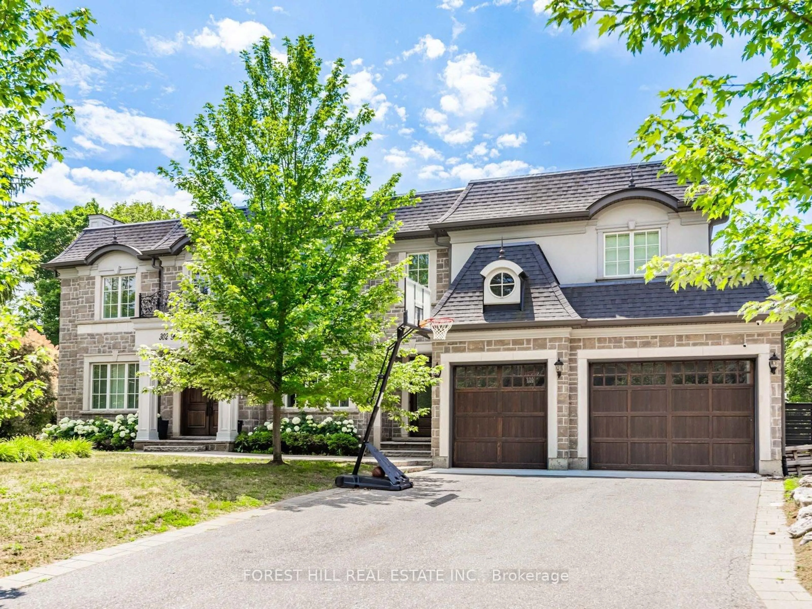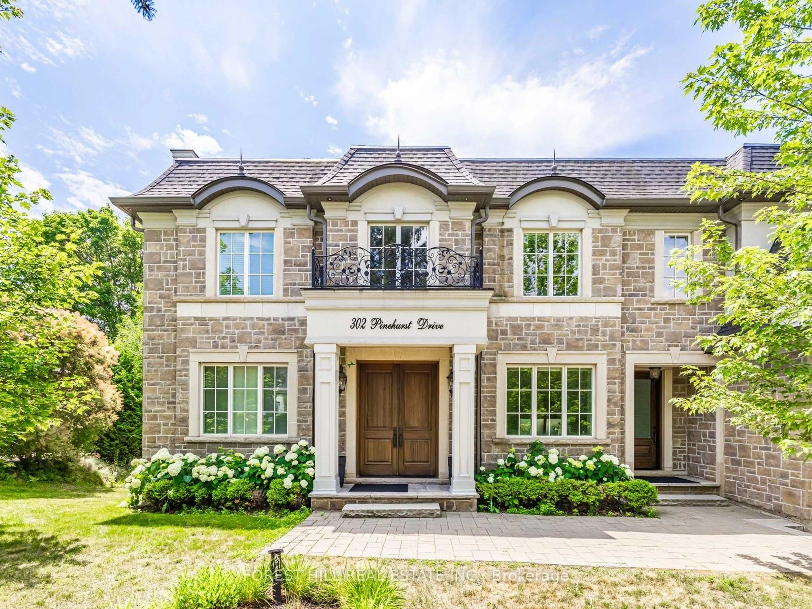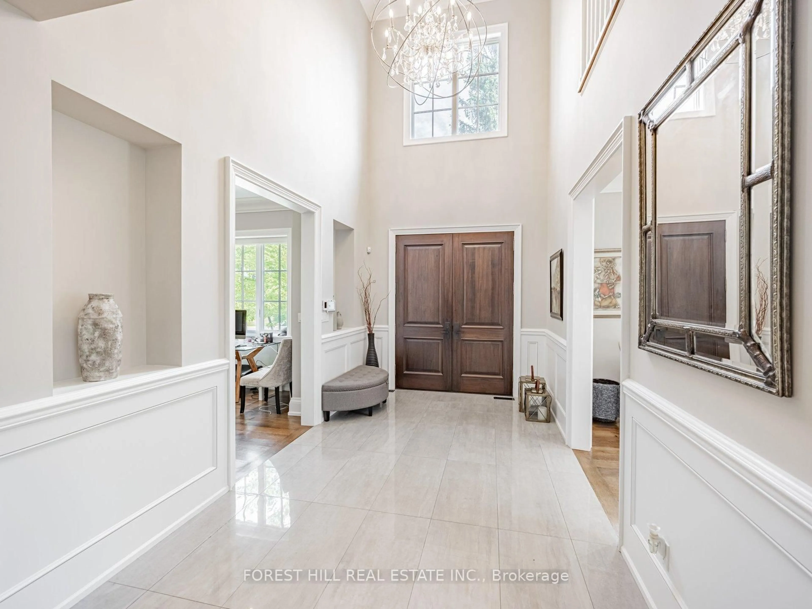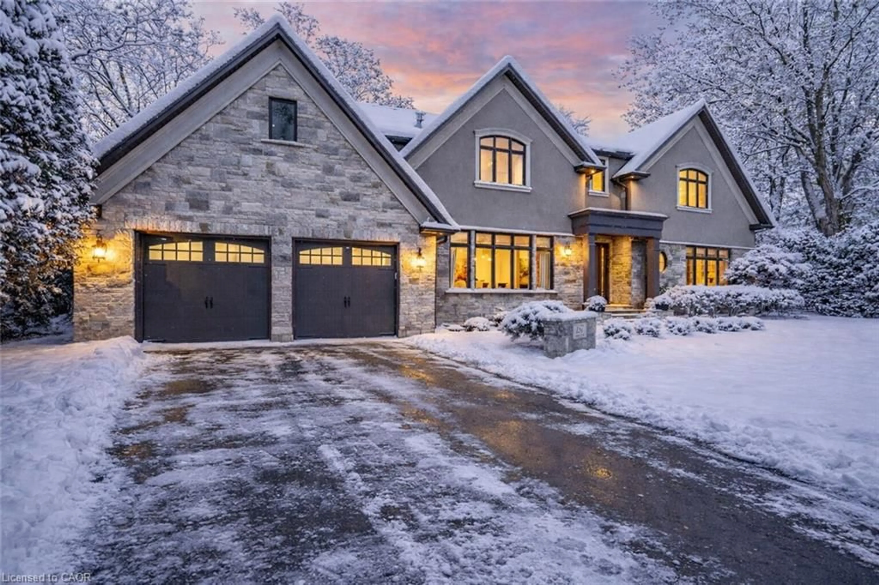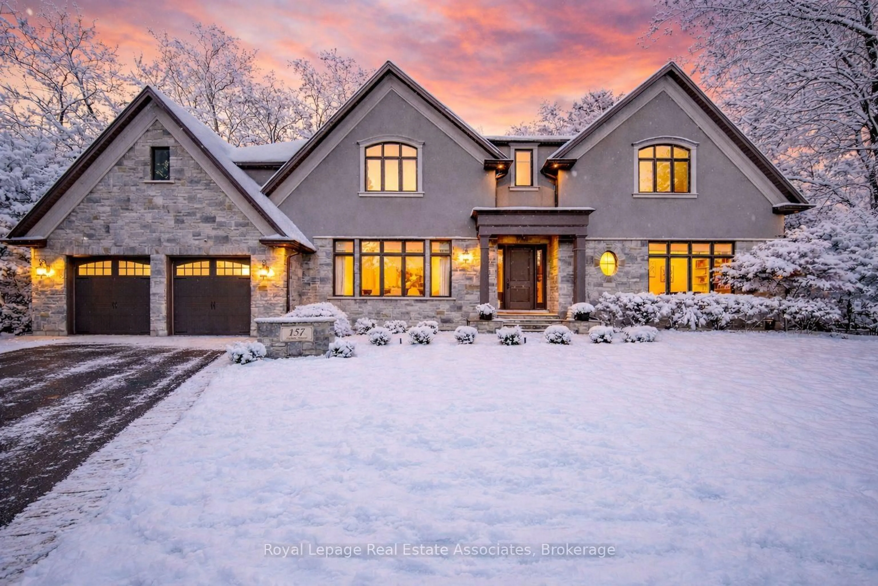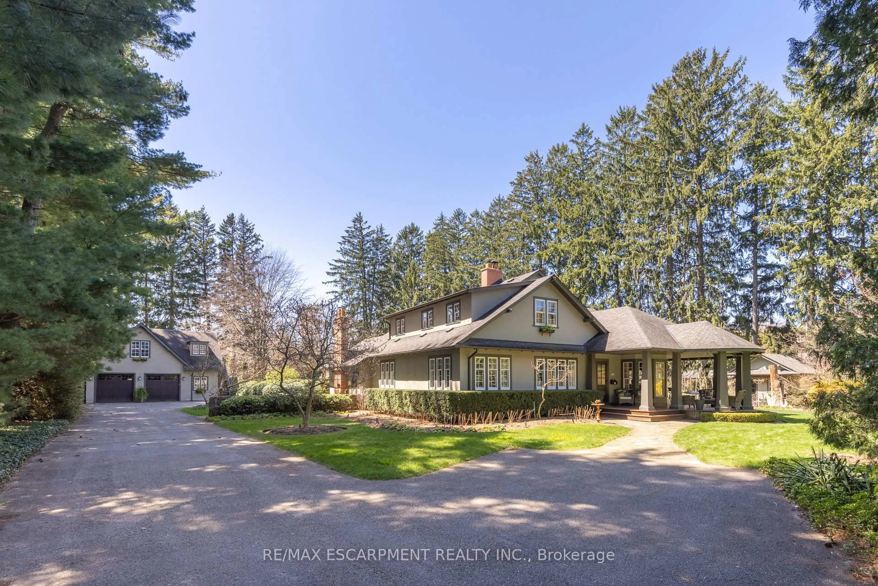302 Pinehurst Dr, Oakville, Ontario L6J 4X3
Contact us about this property
Highlights
Estimated valueThis is the price Wahi expects this property to sell for.
The calculation is powered by our Instant Home Value Estimate, which uses current market and property price trends to estimate your home’s value with a 90% accuracy rate.Not available
Price/Sqft$1,139/sqft
Monthly cost
Open Calculator
Description
Beautiful Custom Built Home In Fabulous Southeast Oakville Location. 4,140 Sq Ft. Very Private And Bright Corner Lot. Spacious Side Centre Hall Plan With Expansive Kitchen, Family Room And Walk-Out To 335 Sq Ft Of Covered Deck. Gas Line On The Deck And Walk Out To Backyard Oasis. Still Room To Add A Pool. Main Floor Has Separate Formal Living Room, Dining Room And Home Office. 24 X 21 Double Garage Will Hold Two Cars Easily. ALL 4 Bedrooms On The Second Floor Have Ensuites. Second Floor Also Has Laundry Room With Side By Side Machines. Lower Level Has 2 Potential Extra Bedrooms, Screening Room, Wet Bar, Wine Cellar, Gym. Winding Streets And Mature Trees Characterize This Prime Eastwood Neighbourhood. Established, Family Community With Excellent Schools. Walk To Maple Grove Public, St. Vincent, Oakville Trafalgar High School & Ej James. QEW And Lakeshore Blvd Equidistant. Trails To The Lake Are Close By.
Property Details
Interior
Features
Lower Floor
Media/Ent
7.19 x 6.24Broadloom
Family
8.13 x 6.88Broadloom / Fireplace
Exercise
6.1 x 3.68Broadloom
5th Br
5.3 x 4.48Broadloom / Window / 3 Pc Ensuite
Exterior
Features
Parking
Garage spaces 2
Garage type Attached
Other parking spaces 6
Total parking spaces 8
Property History
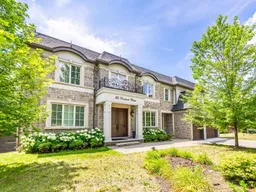 44
44