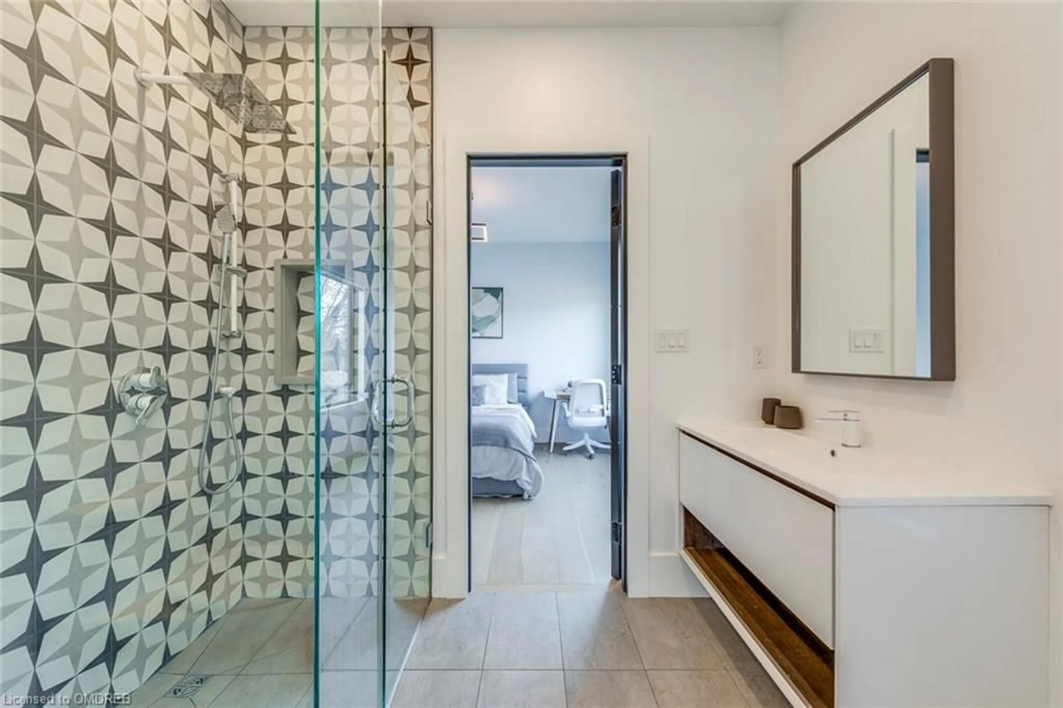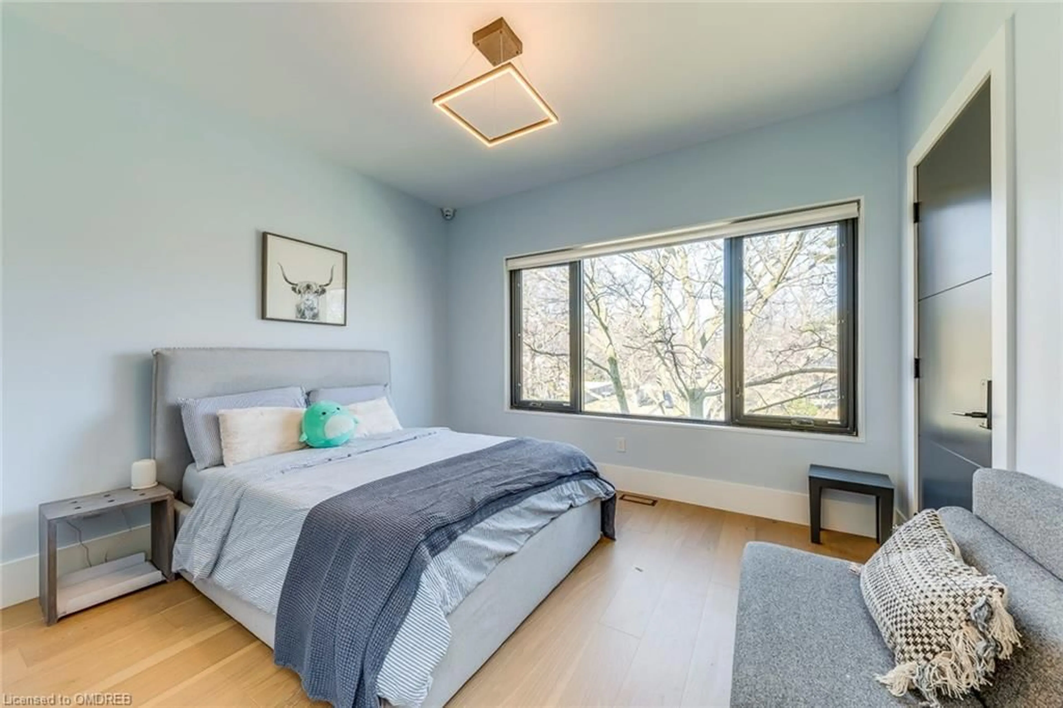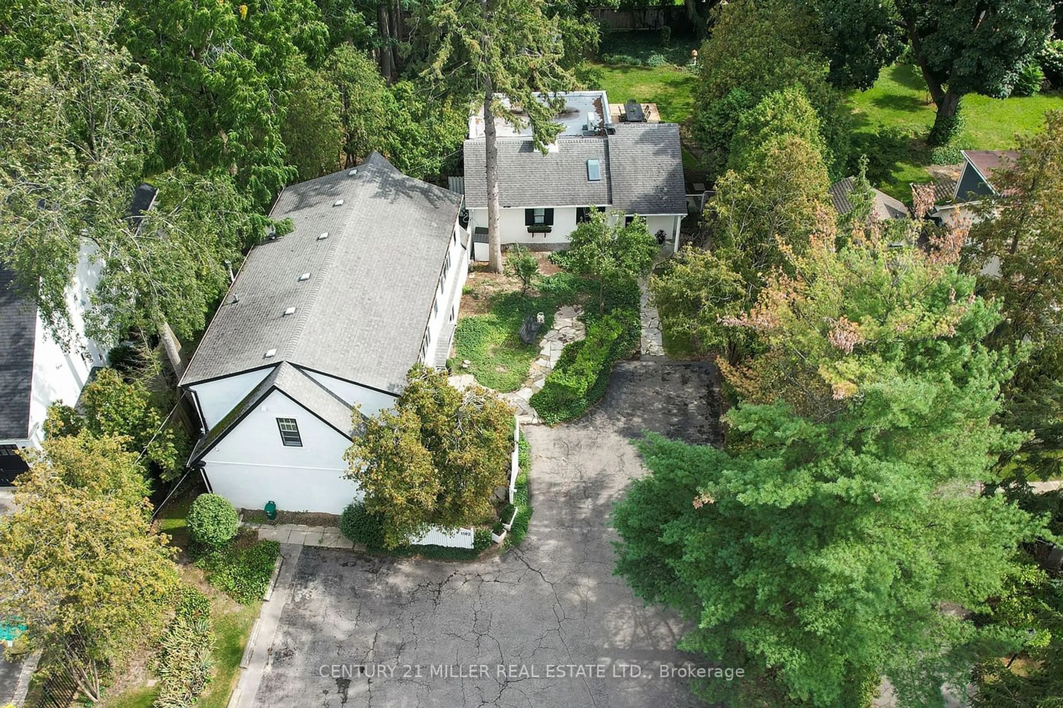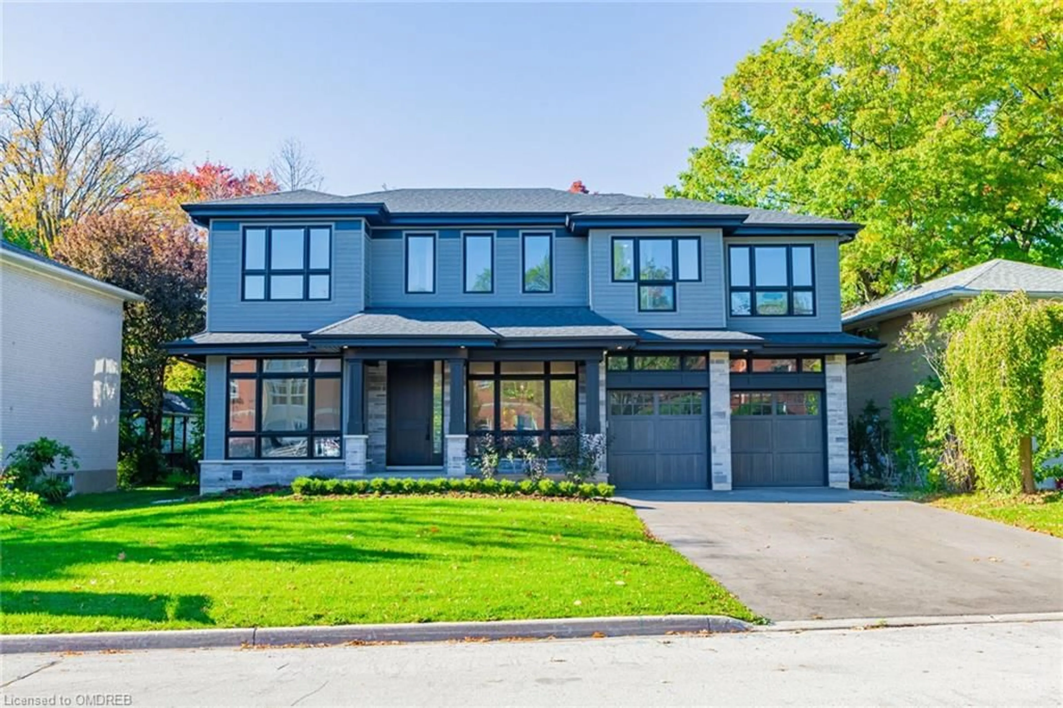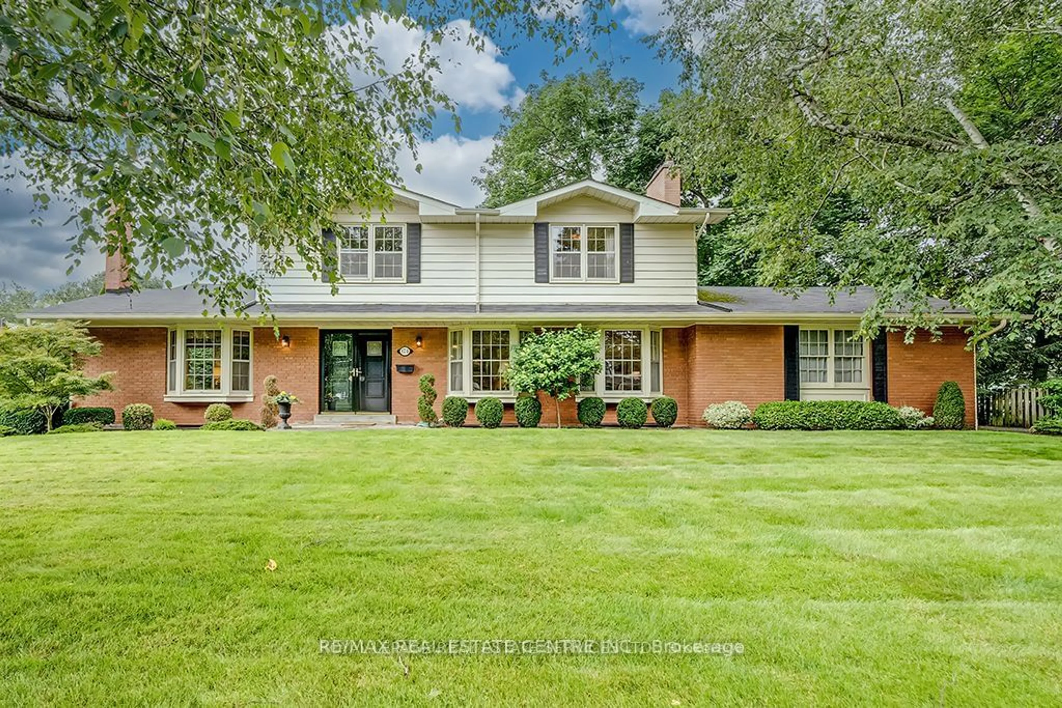2174 Elmhurst Ave, Oakville, Ontario L6J 5G2
Contact us about this property
Highlights
Estimated ValueThis is the price Wahi expects this property to sell for.
The calculation is powered by our Instant Home Value Estimate, which uses current market and property price trends to estimate your home’s value with a 90% accuracy rate.$3,024,000*
Price/Sqft$881/sqft
Days On Market18 days
Est. Mortgage$14,597/mth
Tax Amount (2023)$13,665/yr
Description
5 Picks! Here Are 5 Reasons To Make This Home Your Own: 1. Spectacular, Ultra-Modern Executive 4+2 Bdrm Smart Home Custom Designed by John Wilmott (New Home Built on Existing Foundation '21) on Beautiful, 75' x 120' Lot! 2. Stunning Gourmet Kitchen Boasting Huge Waterfall Island/Table, High-End Appliances & Amazing W/I Pantry. 3. Gorgeous 2-Storey F/R Featuring B/I Electric Fireplace, Incredible LED Chandelier & W/O to Deck & Yard. 4. Private Primary Bdrm Suite Boasting Amazing W/I Closet with B/I Organizers & 5pc Ensuite w/Heated Floor & Towel Rack, Dbl Vanity, Freestanding Soaker Tub & Separate Shower. 5. Bright & Spacious Finished Bsmt with 2 Additional Bdrms (or Gym), Full 3pc Bath, Games/Rec Area & Generous Entertainment Area with Gas F/P, Large Windows & Walk-Up to Patio & Yard. All This & SO MUCH MORE! Open Concept L/R & D/R with Picture Windows. Impressive Main Level Office with B/I Cabinetry! 2nd Level Boasts 4 Bdrms, 3 Full Baths, Large Laundry with B/I Cabinetry, 4 Side/Skylights + Open Den Area w/Glass Wall Allowing Loads of Natural Light! 2nd Bdrm Features its Own 4pc Ensuite/3rd & 4th Bdrms Share 3pc Semi-Ensuite. Heated Floors in Powder Room & 2nd Level Baths. 9' Ceilings on Main & 2nd Levels. Smart-Controlled Blinds, Lights, Speakers, Security System & More! Fabulous Location in Mature Eastlake Neighbourhood Just Minutes from the Lake, Top Schools, Parks & Trails, Arena, GO Train, Amenities, Hwy Access & More! 2 Furnace & 2 A/C.
Property Details
Interior
Features
Main Floor
Family Room
5.64 x 5.03fireplace / hardwood floor / open concept
Living Room/Dining Room
7.70 x 5.59hardwood floor / open concept
Bathroom
2-piece / heated floor
Kitchen
7.95 x 3.07hardwood floor / open concept / walk-in pantry
Exterior
Features
Parking
Garage spaces 2
Garage type -
Other parking spaces 4
Total parking spaces 6
Property History
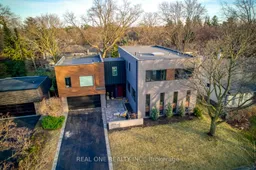 40
40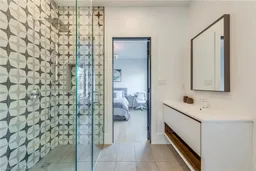 50
50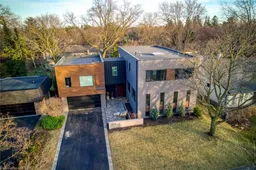 50
50Get an average of $10K cashback when you buy your home with Wahi MyBuy

Our top-notch virtual service means you get cash back into your pocket after close.
- Remote REALTOR®, support through the process
- A Tour Assistant will show you properties
- Our pricing desk recommends an offer price to win the bid without overpaying
