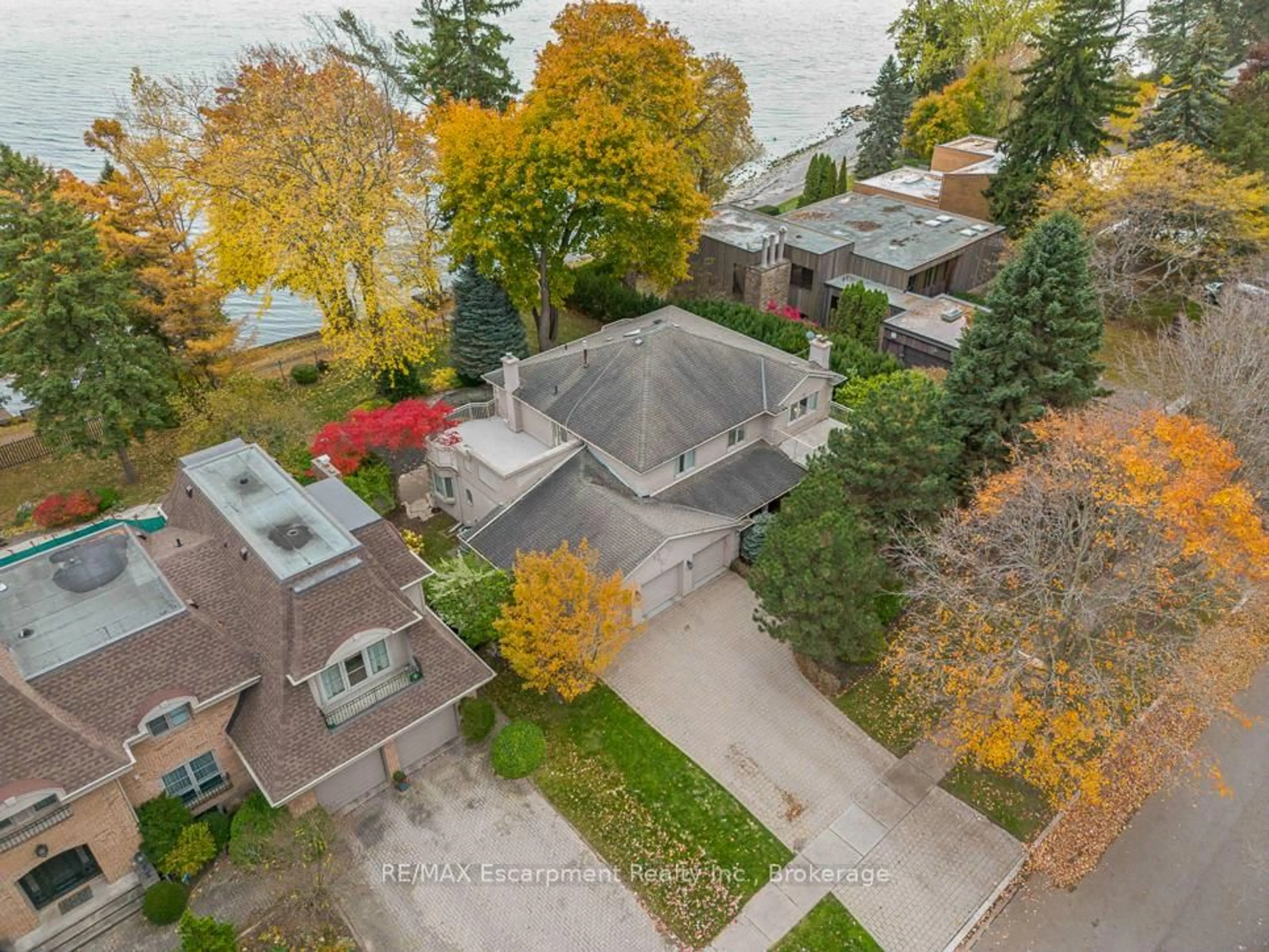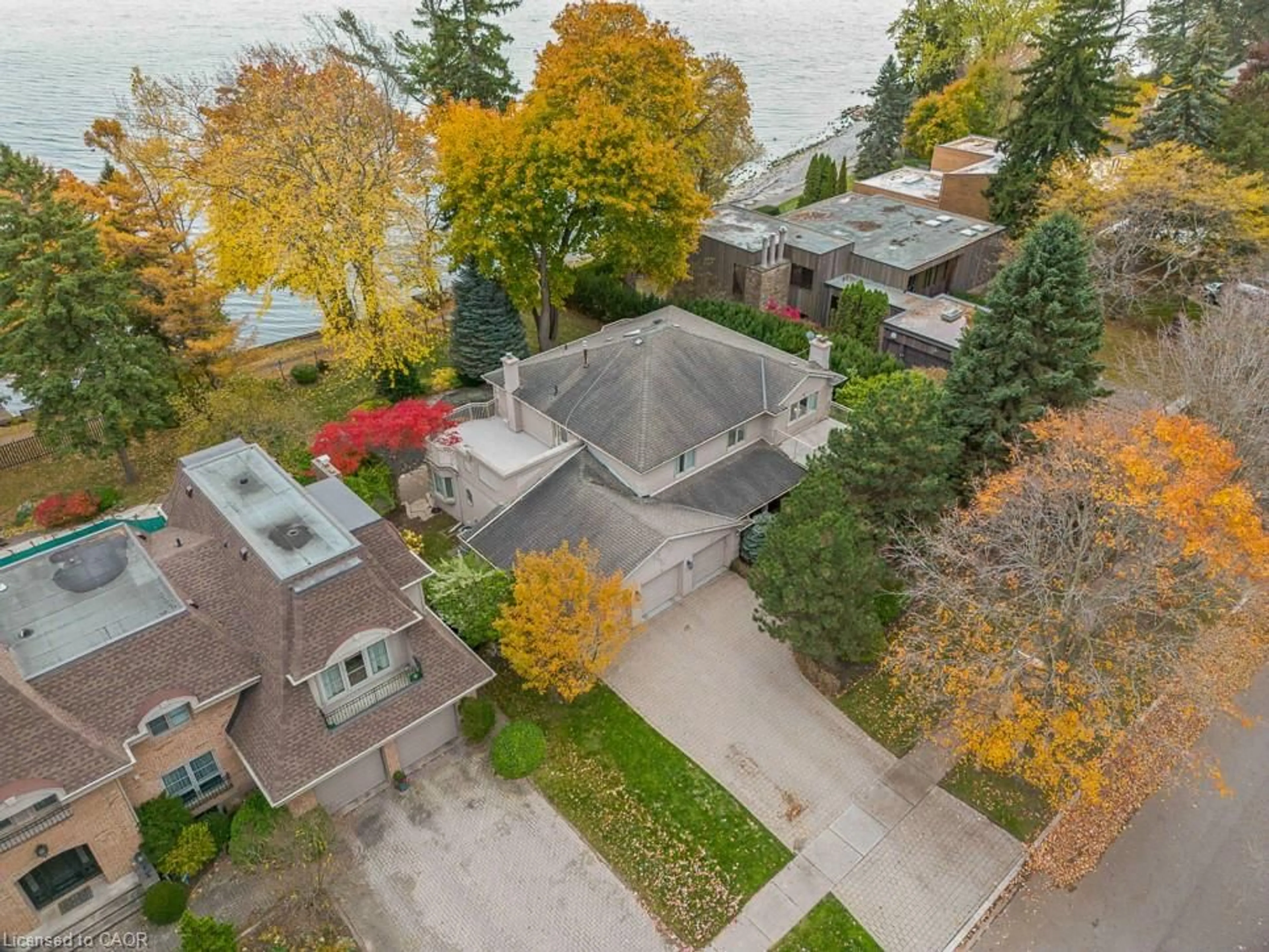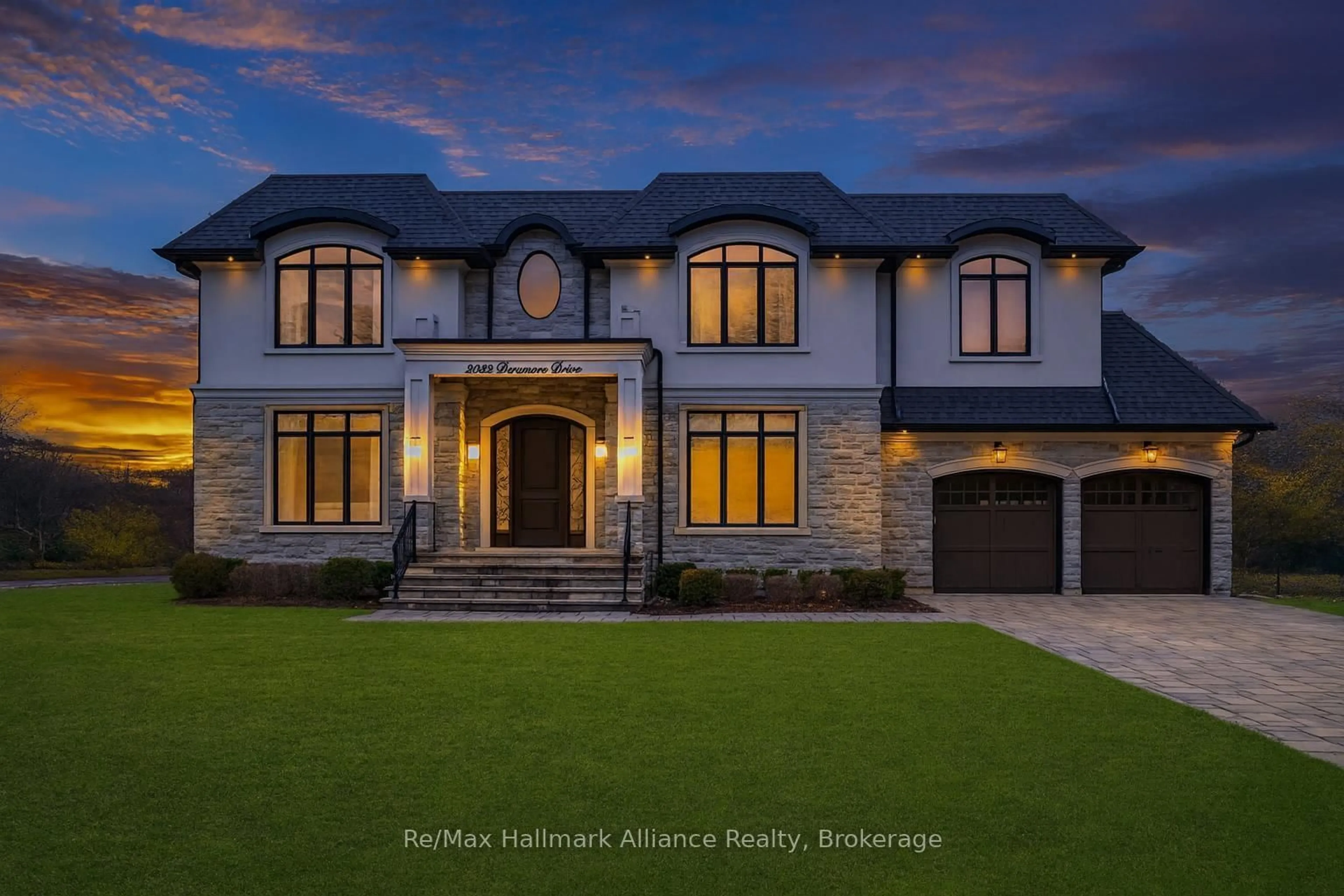•
•
•
•
Contact us about this property
Highlights
Estimated valueThis is the price Wahi expects this property to sell for.
The calculation is powered by our Instant Home Value Estimate, which uses current market and property price trends to estimate your home’s value with a 90% accuracy rate.Login to view
Price/SqftLogin to view
Monthly cost
Open Calculator
Description
Signup or login to view
Property Details
Signup or login to view
Interior
Signup or login to view
Features
Heating: Radiant
Cooling: Central Air
Fireplace
Basement: Walk-Up
Exterior
Signup or login to view
Features
Lot size: 16,501 SqFt
Parking
Garage spaces 2
Garage type Attached
Other parking spaces 6
Total parking spaces 8
Property History
Login required
Terminated
Stayed --108 days on market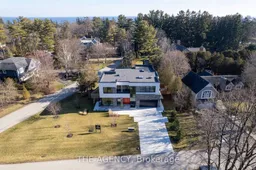 Listing by trreb®
Listing by trreb®

Login required
Terminated
Login required
Re-listed
$•••,•••
Stayed --132 days on market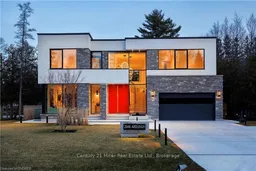 Listing by trreb®
Listing by trreb®

Login required
Terminated
Login required
Price change
$•••,•••
Login required
Re-listed
$•••,•••
Stayed --— days on market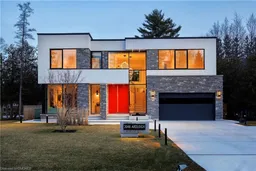 Listing by itso®
Listing by itso®

Login required
Expired
Login required
Listed
$•••,•••
Stayed --153 days on market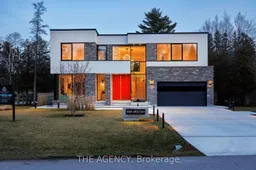 Listing by trreb®
Listing by trreb®

Property listed by THE AGENCY, Brokerage

Interested in this property?Get in touch to get the inside scoop.

