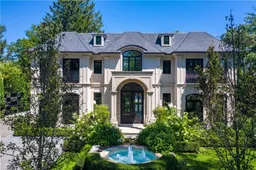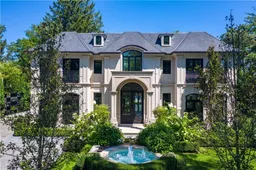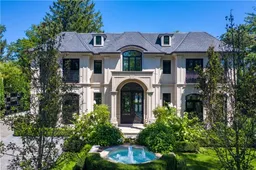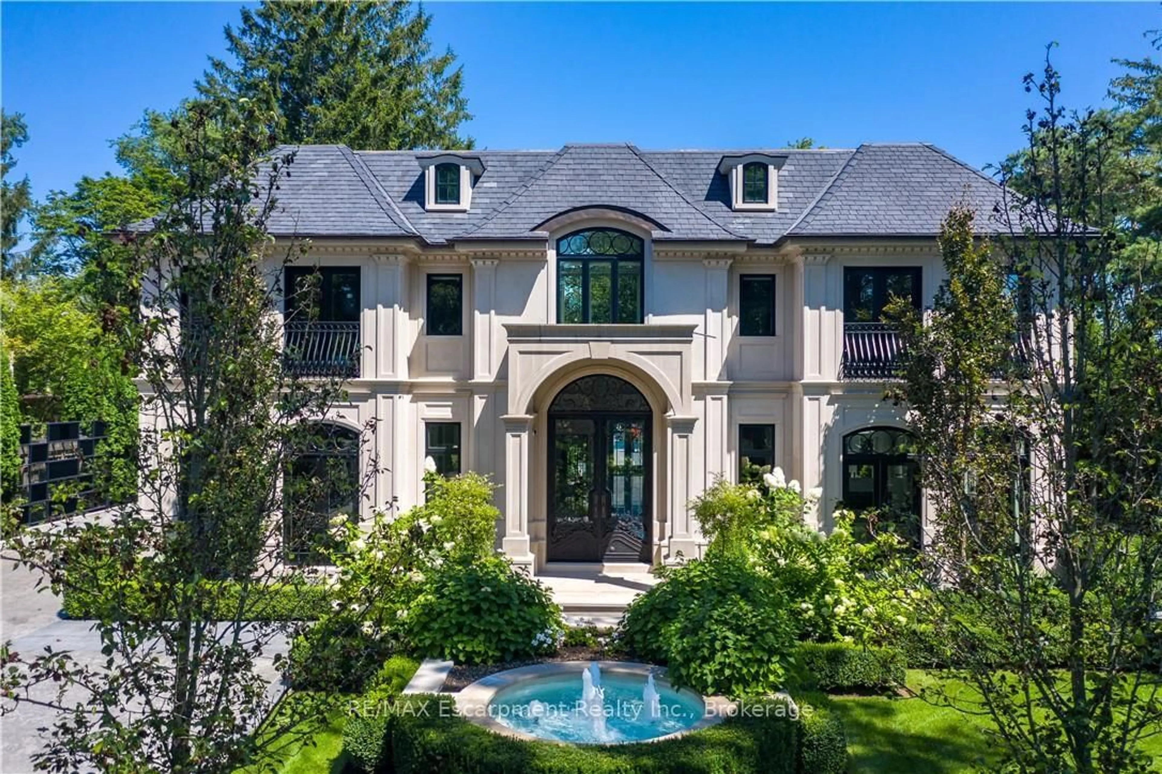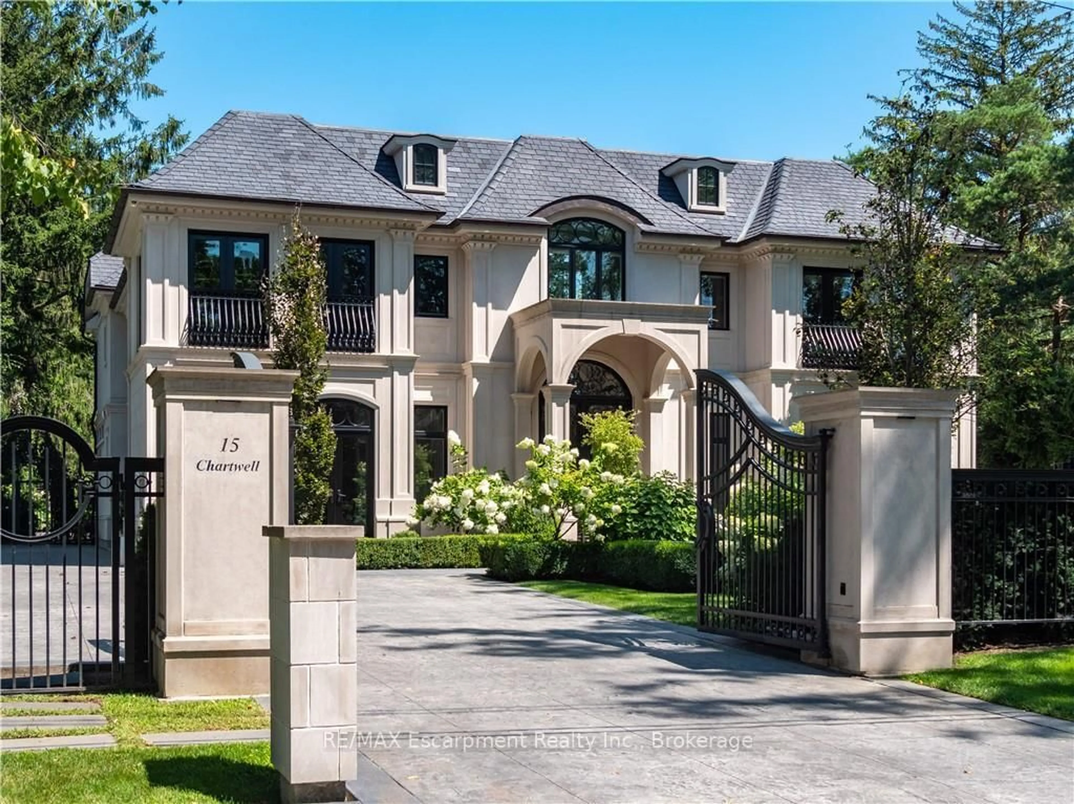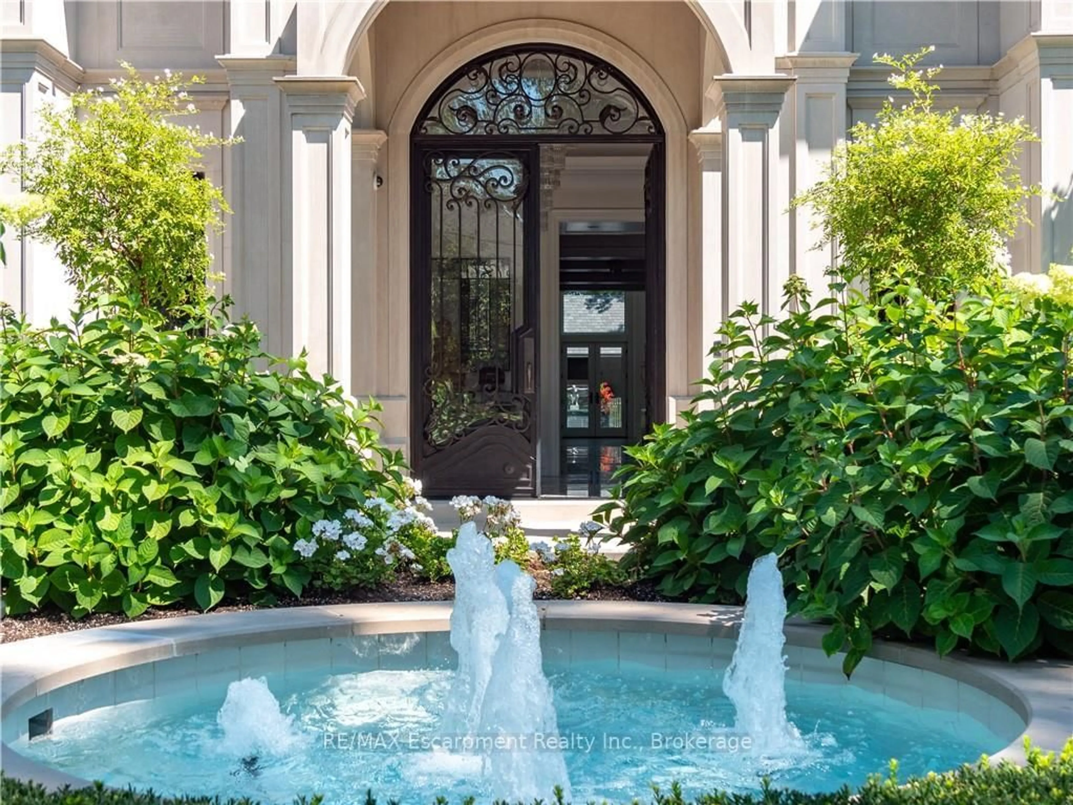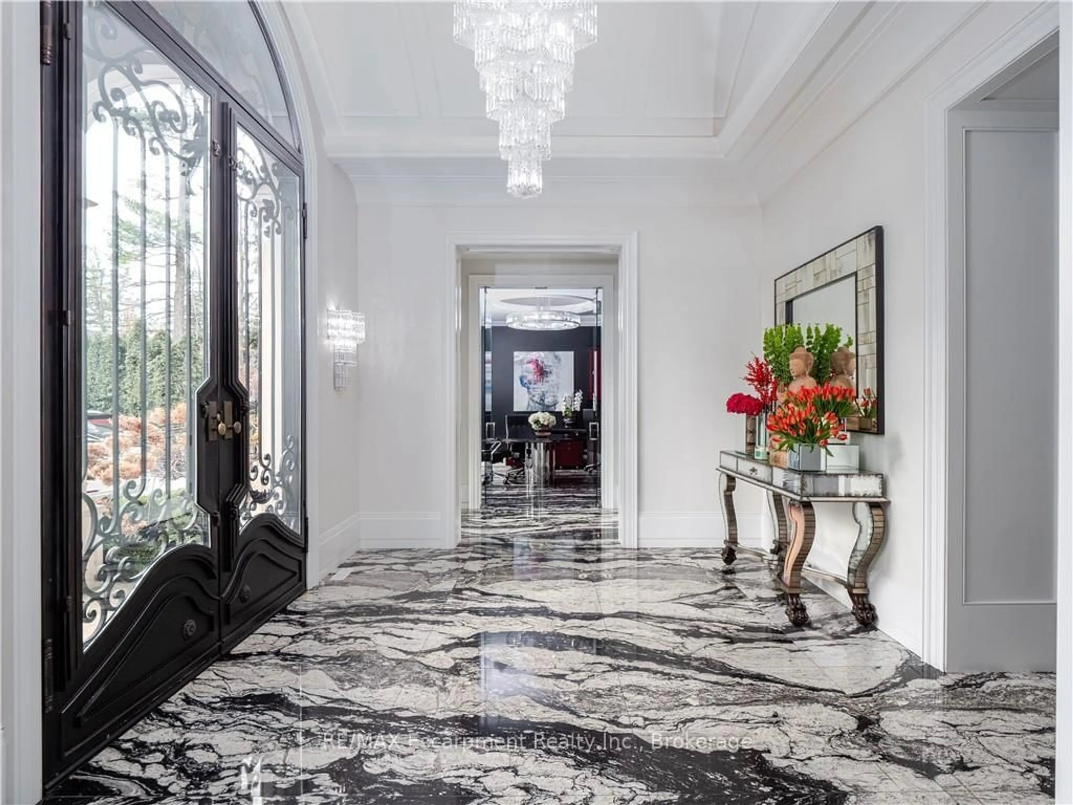15 Chartwell Rd, Oakville, Ontario L6J 3Z3
Contact us about this property
Highlights
Estimated valueThis is the price Wahi expects this property to sell for.
The calculation is powered by our Instant Home Value Estimate, which uses current market and property price trends to estimate your home’s value with a 90% accuracy rate.Not available
Price/Sqft$1,175/sqft
Monthly cost
Open Calculator
Description
15 Chartwell Rd offers a lifestyle of unparalleled luxury. Drive through the gates & discover the grandeur of this palatial estate. South of Lakeshore,1 door from the lake on a HALF ACRE LOT. Painstakingly curated, the contemporary limestone masterpiece you've been waiting for. Solid iron doors lead to a grand foyer revealing the opulent book matched marble floors. Floor to ceiling wdws & French doors flood the house with light. Cascading waterfalls fank the hall.The Dining Room has statement lighting & servery making hosting a breeze. Soaring 18-ft ceilings & a grand gas f/p are focal points of the Great Room,w/captivating views of the resort style yard. Experience culinary excellence in the black lacquer& glass kitchen by NEFF that features top of the line appliances & a B/I coffee machine & butlers pantry. The intimate Living Room with f/p is the ideal retreat. A main floor office w/built-in cabinetry.2 powder & 2 laundry rooms. The backyard oasis has a gunite pool, waterfalls, fire bowls, covered terrace & outdoor kitchen & f/p.The pool house has a change room,3-pc bath & servery. Towering trees surround the home & are positioned to create privacy. A stone driveway,circular fountain & lush gardens create a breathtaking landscape.Floating marble stairs divide the 3 levels of this home or, you can take the elevator. Skylights make the upstairs airy & bright.The principal suite has nearly 13-ft ceilings, an exquisite 6-piece ensuite & 2 W/I closets. A private balcony overlooks the yard.3 add'l bdrms have 10-ft ceilings,private ensuites & W/I closets. The LL caters to all family members. A 5th bdrm/ensuite makes an ideal guest suite.Gym,R/I Golf Simulator,home theatre,Wine Cellar& doggie Spa. The Games & Rec Rooms have a 2nd kitchen & W/O.Heated garage,baths &LL flrs.Automation. Designed by Bill Hicks & features the artistic creativity of the KT Design Group. Located on Oakville's Street of Dreams, this is an iconic living space designed to impress!Luxury Certified!
Property Details
Interior
Features
Lower Floor
Other
4.88 x 2.29Rec
8.53 x 7.37Games
6.38 x 4.17Kitchen
2.77 x 2.67Exterior
Features
Parking
Garage spaces 2
Garage type Attached
Other parking spaces 6
Total parking spaces 8
Property History
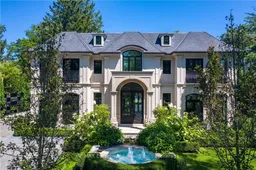 36
36