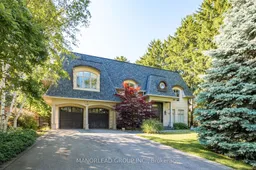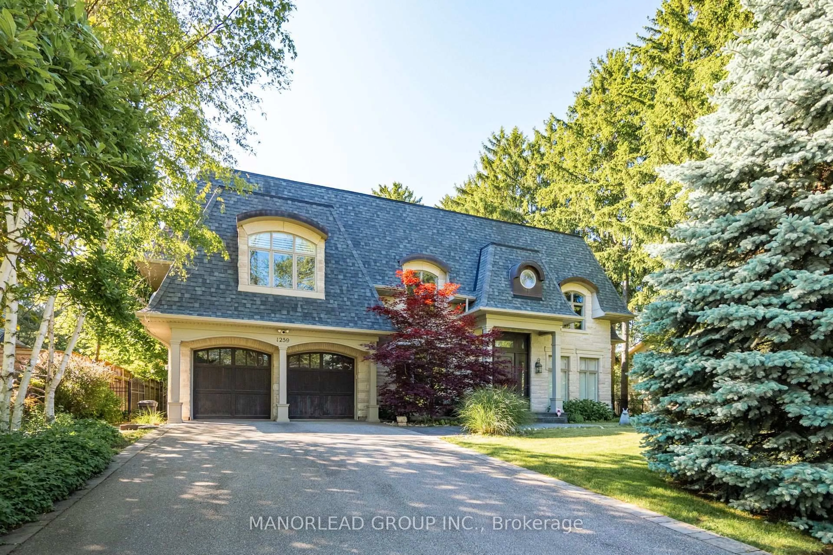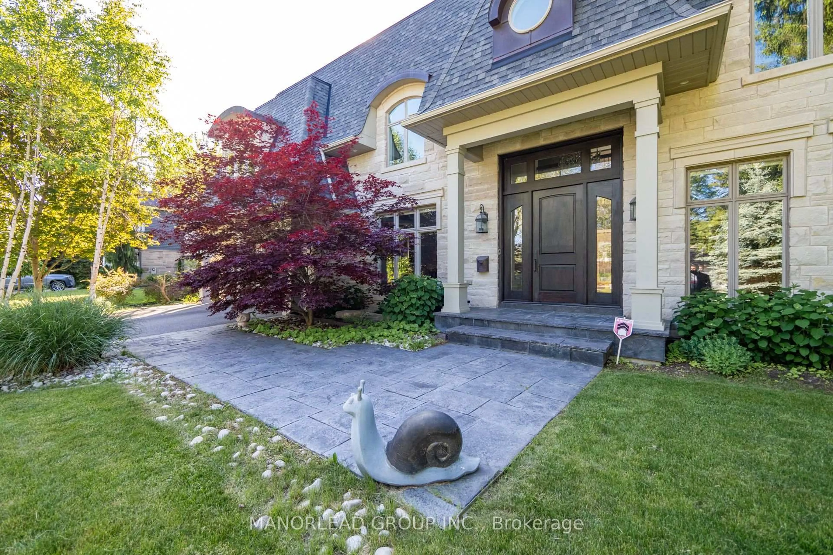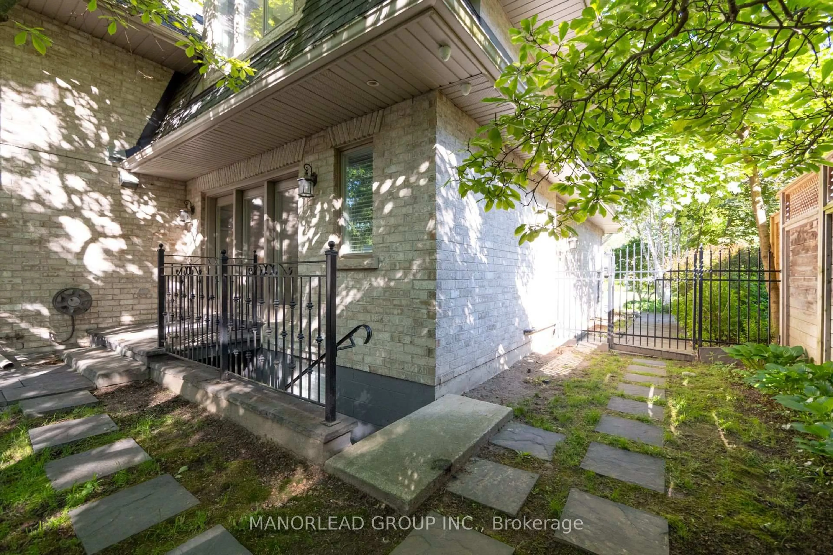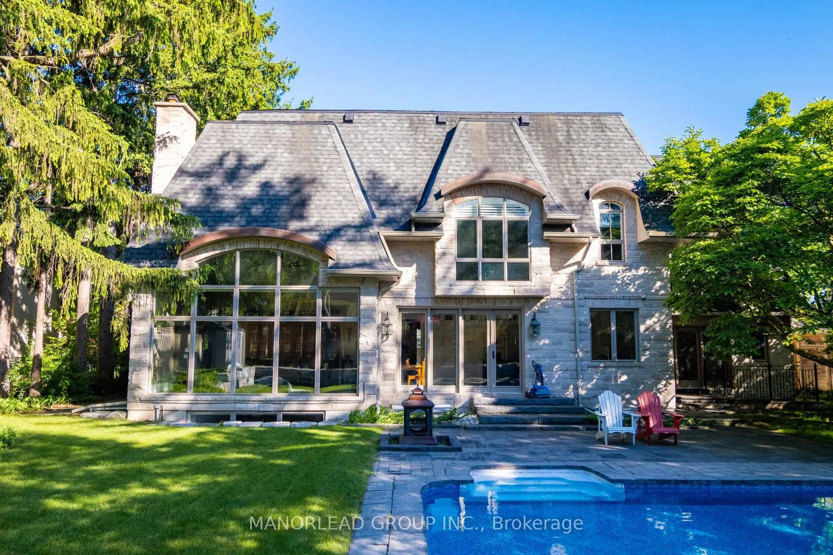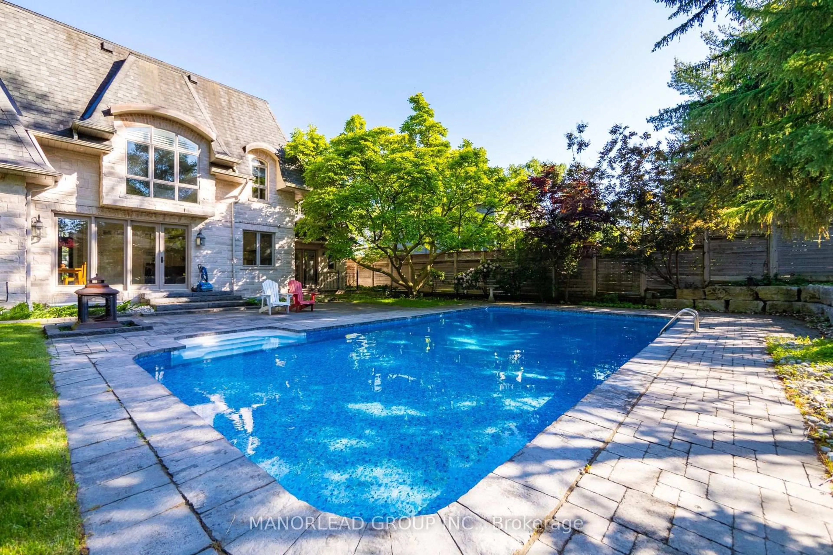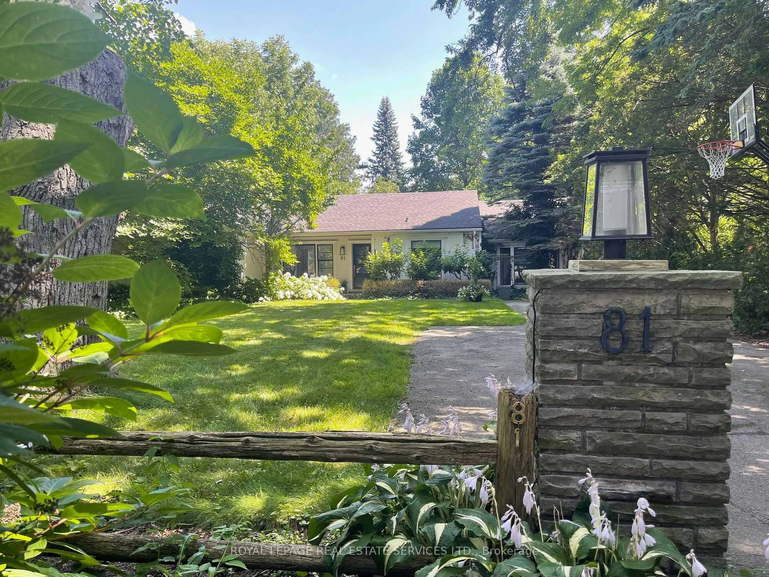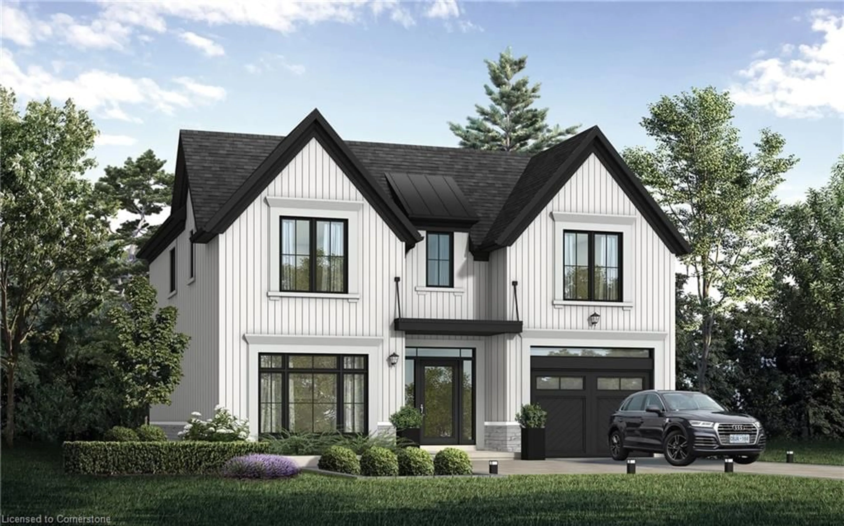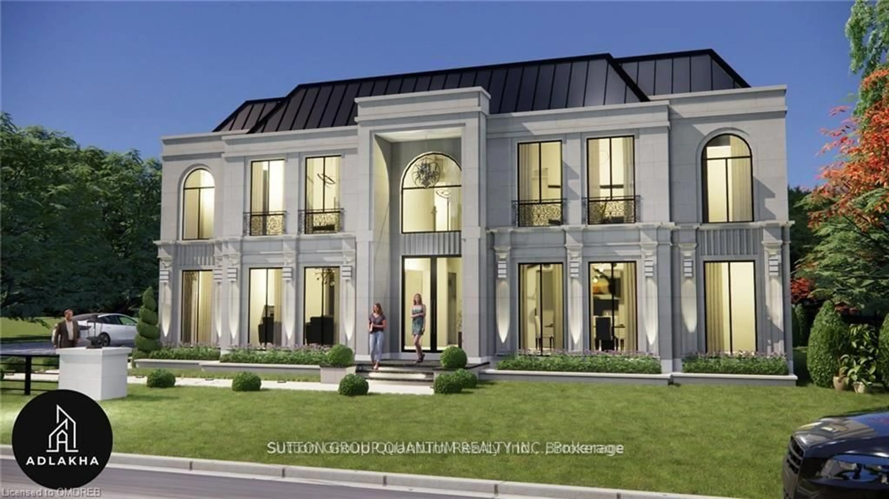1259 Cleaver Dr, Oakville, Ontario L6J 1W2
Contact us about this property
Highlights
Estimated valueThis is the price Wahi expects this property to sell for.
The calculation is powered by our Instant Home Value Estimate, which uses current market and property price trends to estimate your home’s value with a 90% accuracy rate.Not available
Price/Sqft$1,309/sqft
Monthly cost
Open Calculator

Curious about what homes are selling for in this area?
Get a report on comparable homes with helpful insights and trends.
+11
Properties sold*
$3.1M
Median sold price*
*Based on last 30 days
Description
A Perfect Blend of Elegance and Functionality Home In A Prime Morrison Area South Eastlake Oakville! Magnificent 2-Storey Foyer W/Huge Skylight & 12 Feet Tall African Mahogany Front Doors. New Luxurious Chandelier. Designed And Constructed With The Finest Attention To Detail. The Gourmet Kitchen Open To The Breakfast Area Walkouts to The Garden, Fully Integrated With Professional Grade Gaggenau Appliances.Custom Cabinetry, Stunning Quartzite Counters, Massive Granite Centre Island. Cathedral 20 Feet Ceiling In The Family Room With Magnificent Picture Window. Nature Stone Exterior. Professionally Landscaped Backyard With Salt Water In-Ground Pool, Fire Pit & Majestic Trees. Four Spacious Bedrooms With 10.5 Tray Ceiling. Bright Four Bathrooms upstairs all with window or skylight. Oversized Huge Windows Through Out. Inside Finished Oak Flooring Throughout. Custom Trims & Solid Tall Wood Doors! Very Bright Brand New Renovated Basement With Windows. Separated Zone Temperature Control. This Coveted Eastlake Oakville Neighbourhood Home Is Within Walking Distance to Gairloch Gardens, Lakeside Trails, Close To Oakville DT, Restaurants, Parks, Shopping, Major Hwys and Top-rated Public & Private Schools Options.
Property Details
Interior
Features
Ground Floor
Living
4.24 x 3.85hardwood floor / Gas Fireplace / Picture Window
Dining
4.65 x 4.6hardwood floor / Picture Window / Formal Rm
Kitchen
8.2 x 5.4Marble Floor / Modern Kitchen
Breakfast
8.2 x 5.4Marble Floor / Combined W/Dining / B/I Appliances
Exterior
Features
Parking
Garage spaces 2
Garage type Attached
Other parking spaces 8
Total parking spaces 10
Property History
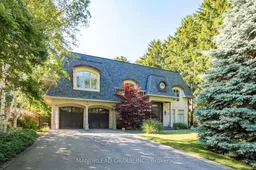 50
50