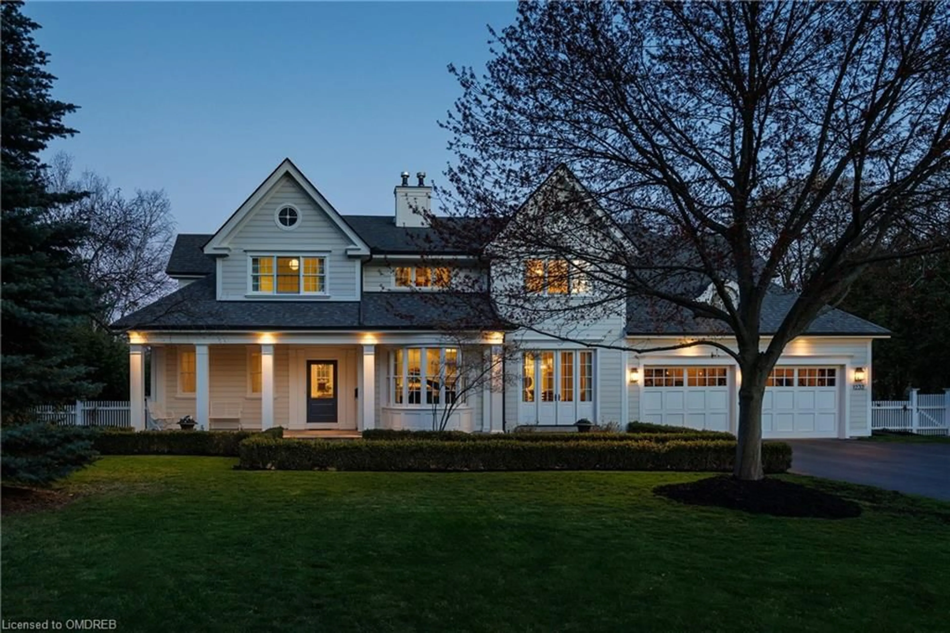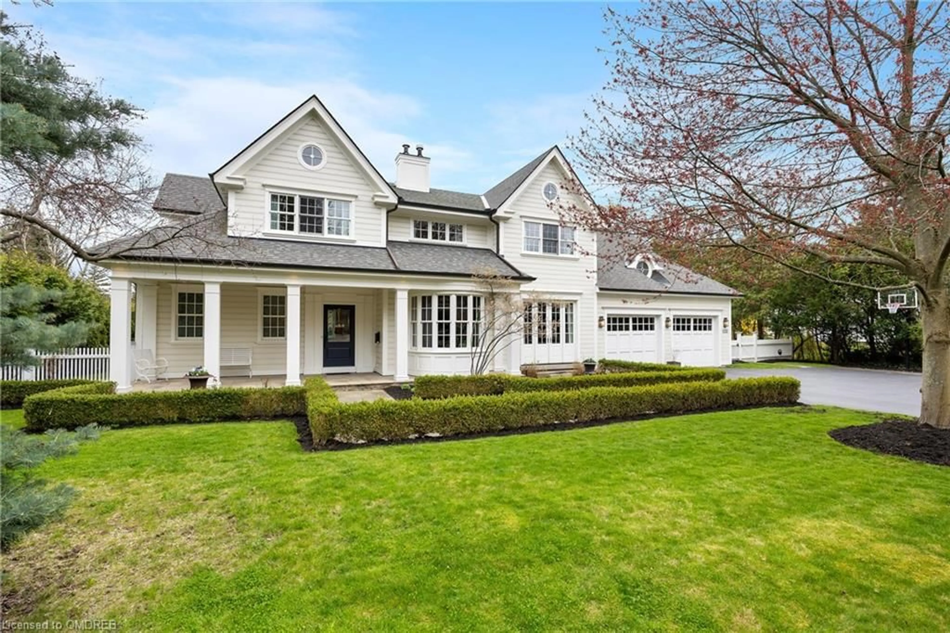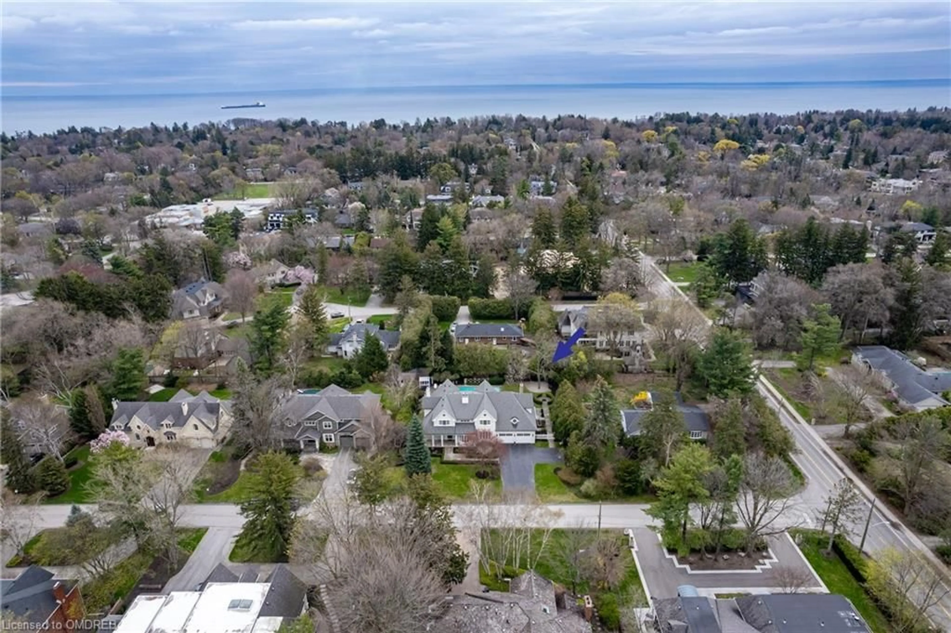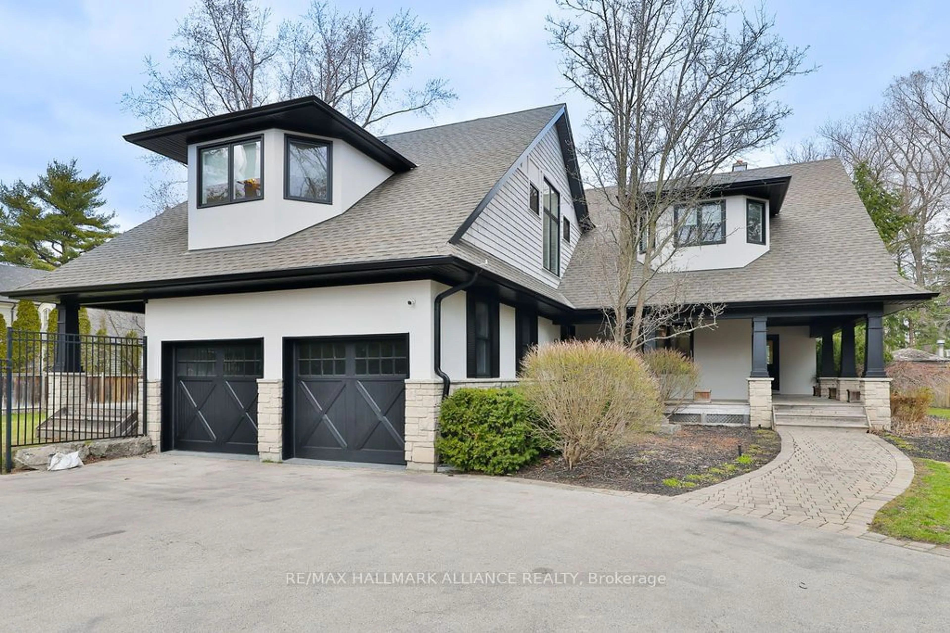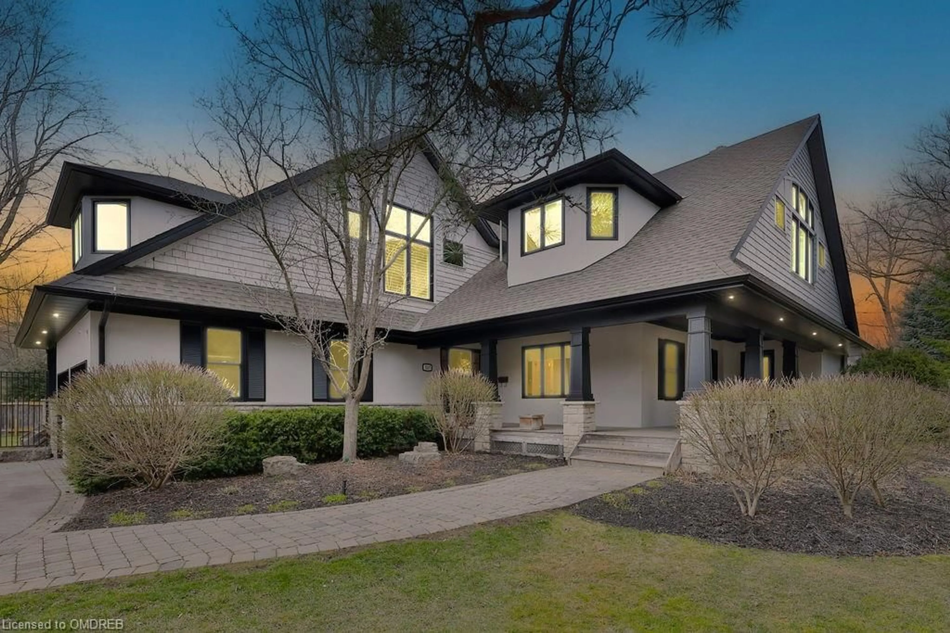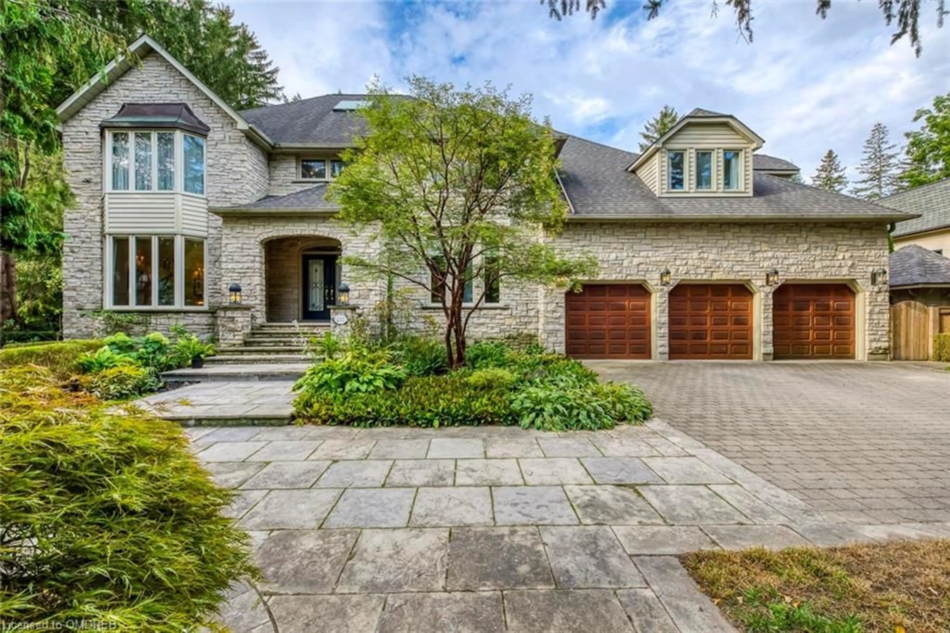1232 Sprucelea Dr, Oakville, Ontario L6J 2E8
Contact us about this property
Highlights
Estimated ValueThis is the price Wahi expects this property to sell for.
The calculation is powered by our Instant Home Value Estimate, which uses current market and property price trends to estimate your home’s value with a 90% accuracy rate.$4,446,000*
Price/Sqft$790/sqft
Days On Market15 days
Est. Mortgage$25,317/mth
Tax Amount (2023)$20,432/yr
Description
Set back on a tree-line pocket of Morrison in southeast Oakville sits this classic coastal colonial family home. Framed w/a mature flowering tree canopy + beautiful perennial gardens dense w/ evergreen shrubs. Linear front portico is a great spot to enjoy morning café or welcome guests. The interior marries relaxed elegance w/timeless design through an abundance of artisan crafted millwork, oversized glazing w/a classic profile + a purposeful layout w/defined spaces. Layered millwork frames doorways + pass throughs, plaster crown exudes sophistication + a blend of honed travertine + warm stained maple define the living spaces. The formal living enjoys picturesque views w/a gas fireplace + dining provides ample space for large family gatherings.The heart of the home brings a centred flow to the prime living spaces. The kitchen will appease the chef at heart while family eagerly await the next delicious creation from the sunny breakfast area or the cozy Muskoka room. The lush rear garden is perfectly frame from the family room. The utility wing is tucked away w/mudroom, 2nd powder, garage, secondary stairs + additional rear yard access. Main stairs are classic + timeless + the captain’s window frames the nature view perfectly. The primary is a retreat w/bright sleeping quarters, a generous walk-in + a hotel-worthy ensuite draped in mixed marbles. Four additional well-appointed bedrooms enjoy ensuite privileges + generous storage. LL w/rec room w/built-ins, games space, storage + bonus space to outfit as you please. Adventure + relaxation are equally achieved in the rear yard w/meticulously landscaped grounds + gardens w/layered focal points, inground gunite pool w/stone feature + natural trellis, garden house, raised gardens + mature tree scape. This home speaks to the connected family, the adventurous ones, those looking to create fulfilling + ever evolving memories. Easy access to shopping, GO train + downtown core. Excellent school district.
Property Details
Interior
Features
Main Floor
Foyer
3.38 x 2.39Kitchen
6.60 x 3.94Breakfast Room
3.61 x 3.53Family Room
6.20 x 4.90Exterior
Features
Parking
Garage spaces 2
Garage type -
Other parking spaces 6
Total parking spaces 8
Property History
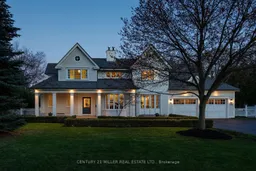 32
32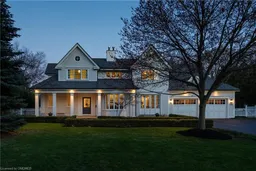 50
50Get an average of $10K cashback when you buy your home with Wahi MyBuy

Our top-notch virtual service means you get cash back into your pocket after close.
- Remote REALTOR®, support through the process
- A Tour Assistant will show you properties
- Our pricing desk recommends an offer price to win the bid without overpaying
