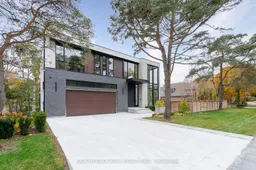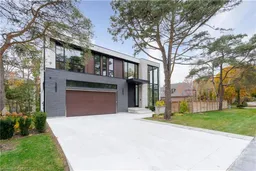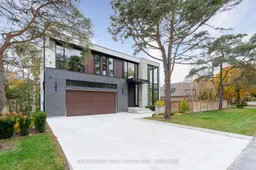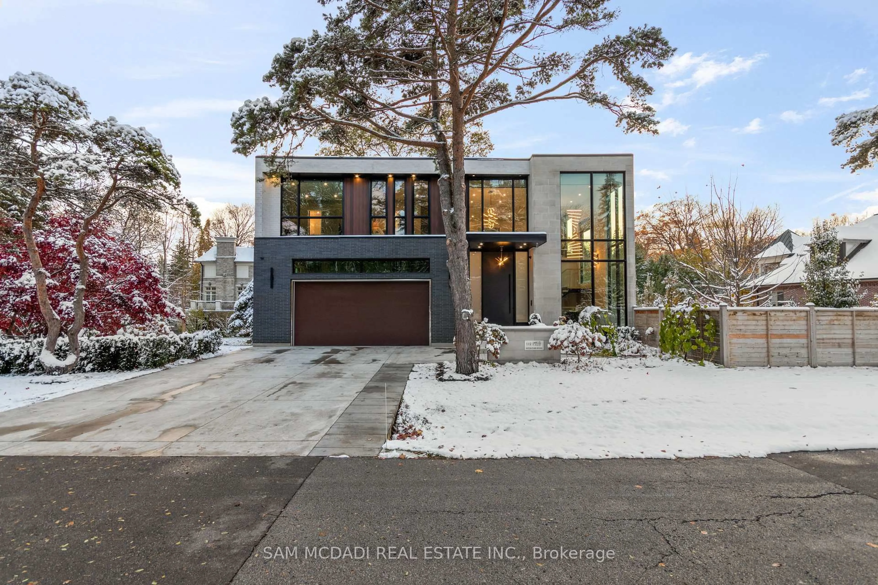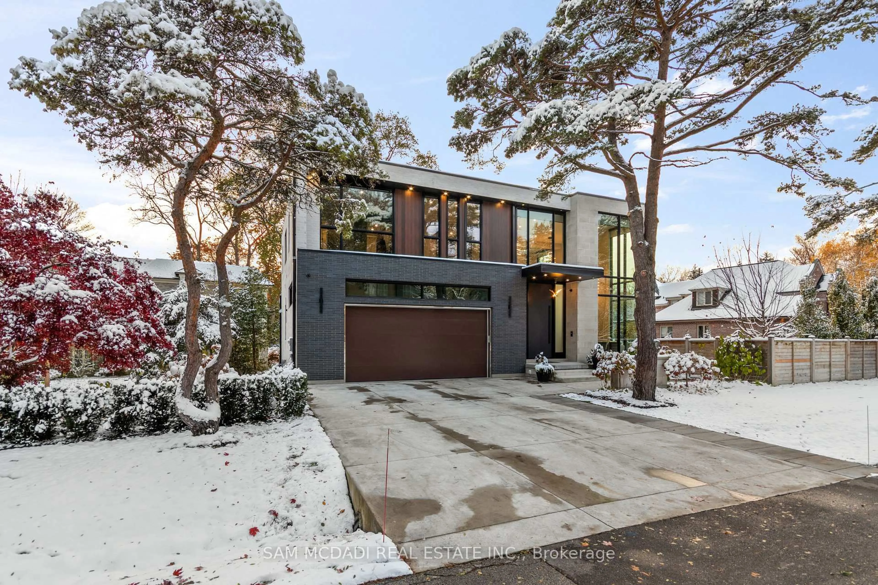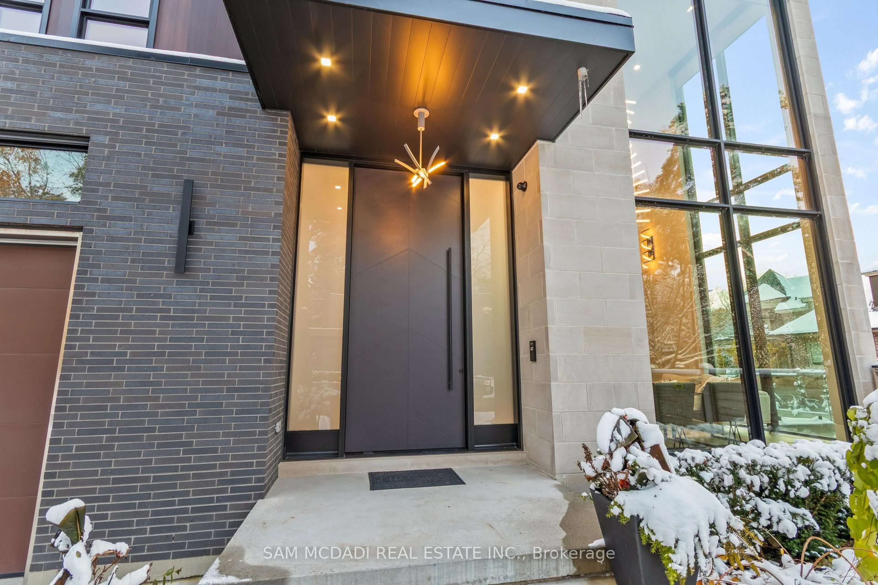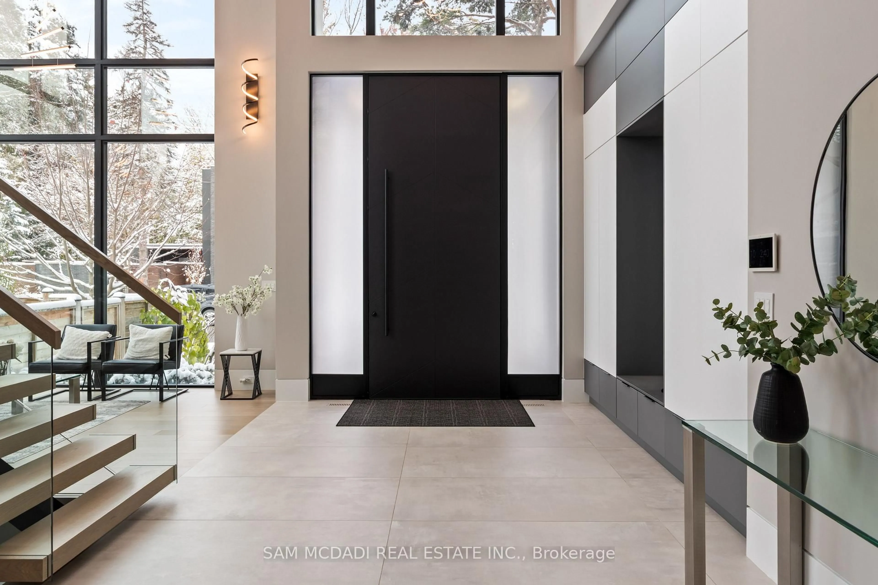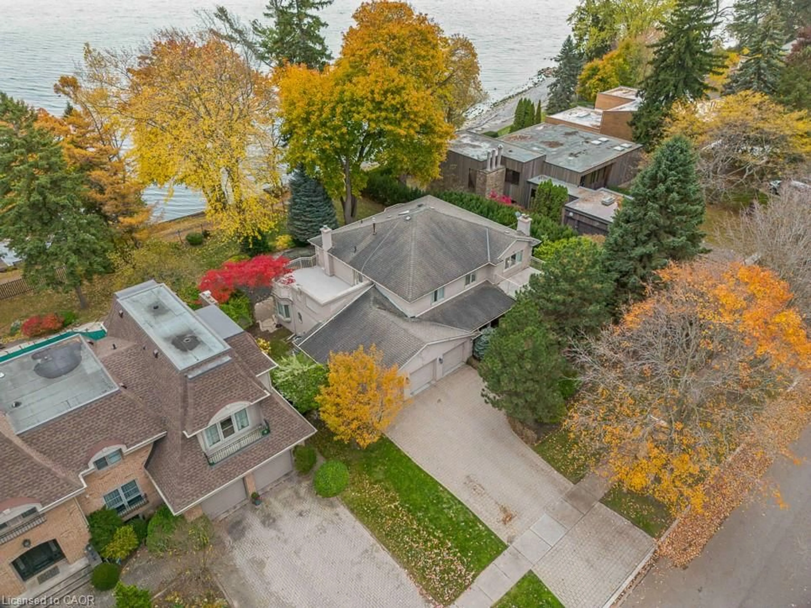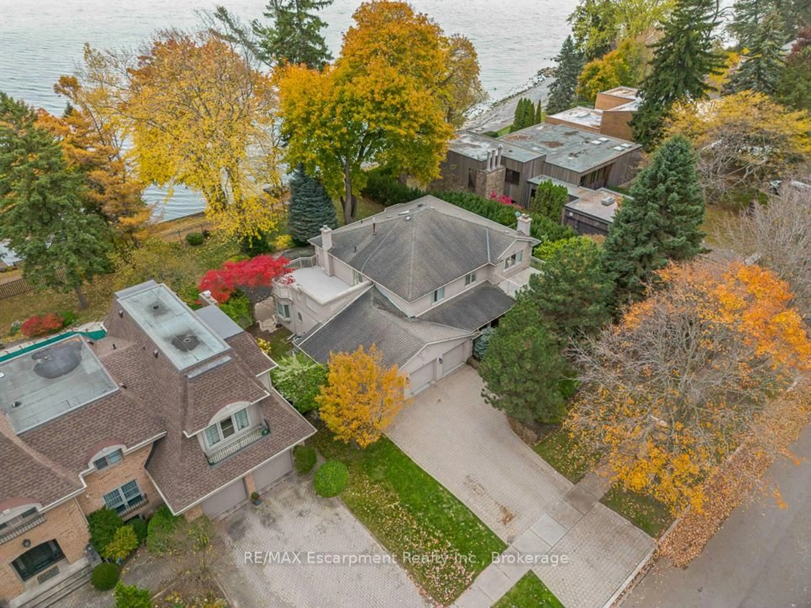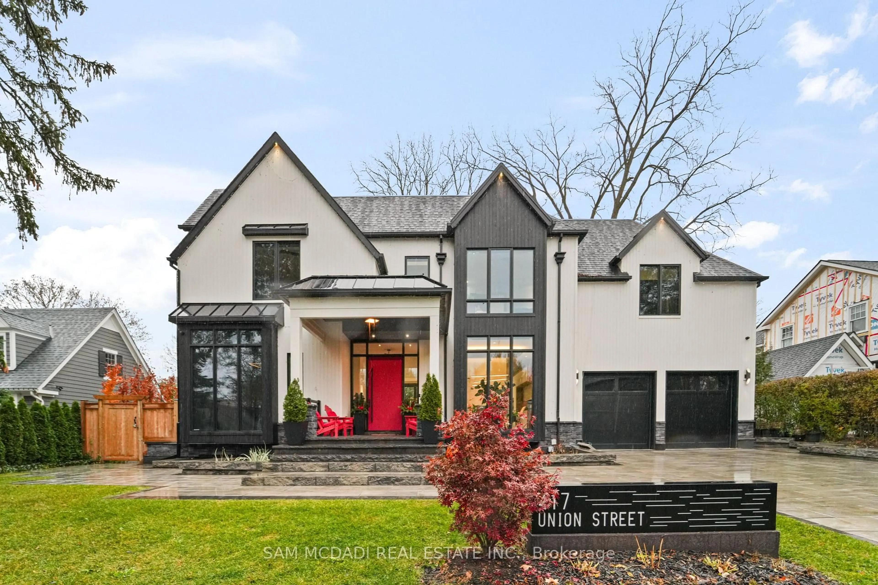112 Elton Park Rd, Oakville, Ontario L6J 4C1
Contact us about this property
Highlights
Estimated valueThis is the price Wahi expects this property to sell for.
The calculation is powered by our Instant Home Value Estimate, which uses current market and property price trends to estimate your home’s value with a 90% accuracy rate.Not available
Price/Sqft$1,673/sqft
Monthly cost
Open Calculator
Description
Welcome to this resplendent custom-built masterpiece in Southeast Oakville, where flawless contemporary design meets the serenity of lakeside living. Steps from scenic parks and every desired amenity, this home offers over 7,400 SF of exquisitely curated living space designed for those who appreciate sophistication and comfort in equal measure.From the moment you enter, the open-concept layout invites a seamless flow between elegant entertaining and relaxed everyday living. The chef's kitchen, anchored by a grand Caesarstone island and outfitted with premium Miele appliances, effortlessly connects to the dining area, perfect for hosting intimate dinners or grand celebrations. Wine enthusiasts will delight in the temperature-controlled 648-bottle cellar, while the floor-to-ceiling double-sided fireplace brings warmth. The primary suite is a private sanctuary, complete with a serene balcony, a designer walk-in closet, and a spa-inspired ensuite featuring heated floors and a double-sided fireplace. Three additional bedrooms, each with their own ensuites, ensure every guest enjoys comfort and privacy. The lower level offers a full lifestyle experience, featuring a nanny suite, fitness area, sauna, wet bar, and a spacious recreation room with a walk-up to the entertainer's backyard. Step outside to a resort-like setting with a heated inground pool, hot tub, outdoor BBQ station, and pool house, all designed for effortless entertaining year-round. Additional highlights include White Oak hardwood flooring, porcelain tiles, LED lighting, built-in speakers, and a heated driveway. This home is a true testament to craftsmanship and thoughtful design.
Property Details
Interior
Features
Main Floor
Kitchen
6.31 x 4.78B/I Appliances / Centre Island / Stone Counter
Dining
5.28 x 4.082 Way Fireplace / Pot Lights / Built-In Speakers
Family
4.69 x 4.752 Way Fireplace / Pot Lights / W/O To Patio
Living
3.88 x 3.59Window Flr to Ceil / Pot Lights / hardwood floor
Exterior
Features
Parking
Garage spaces 3
Garage type Built-In
Other parking spaces 6
Total parking spaces 9
Property History
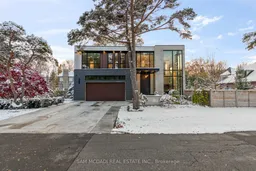 48
48