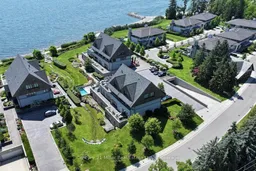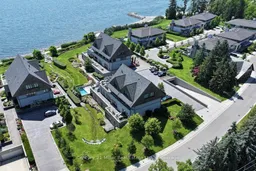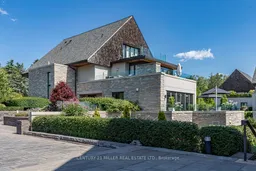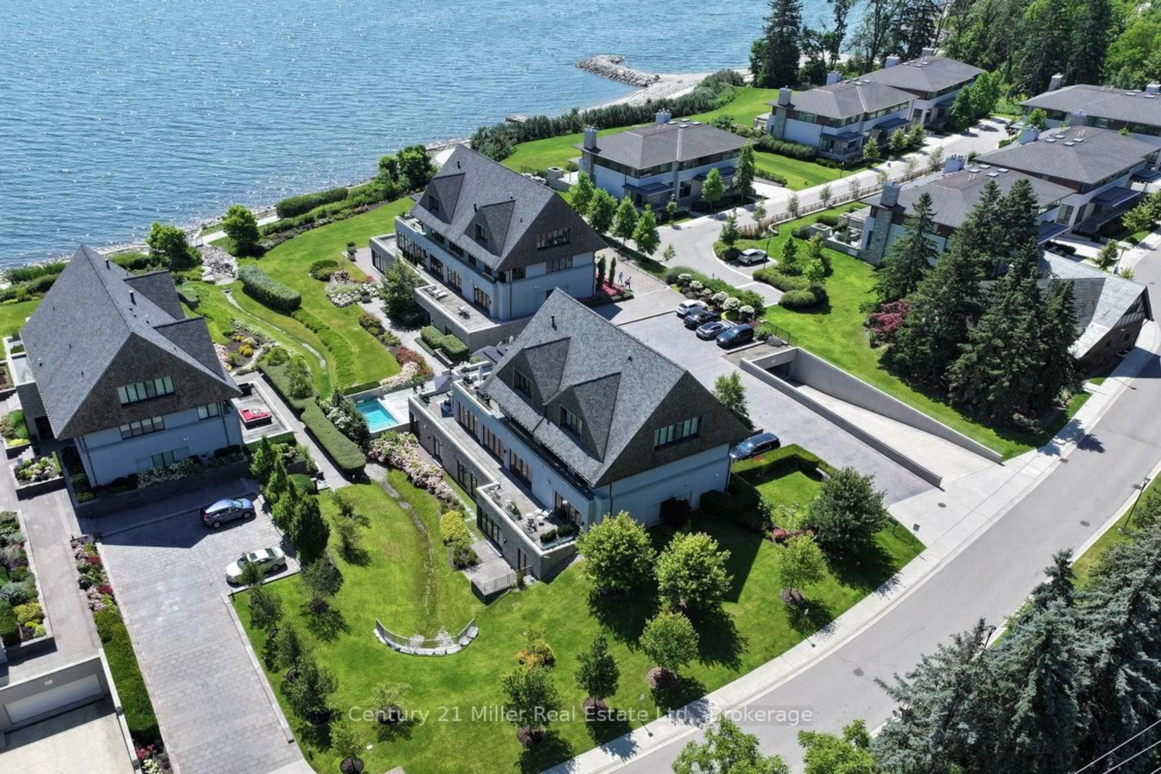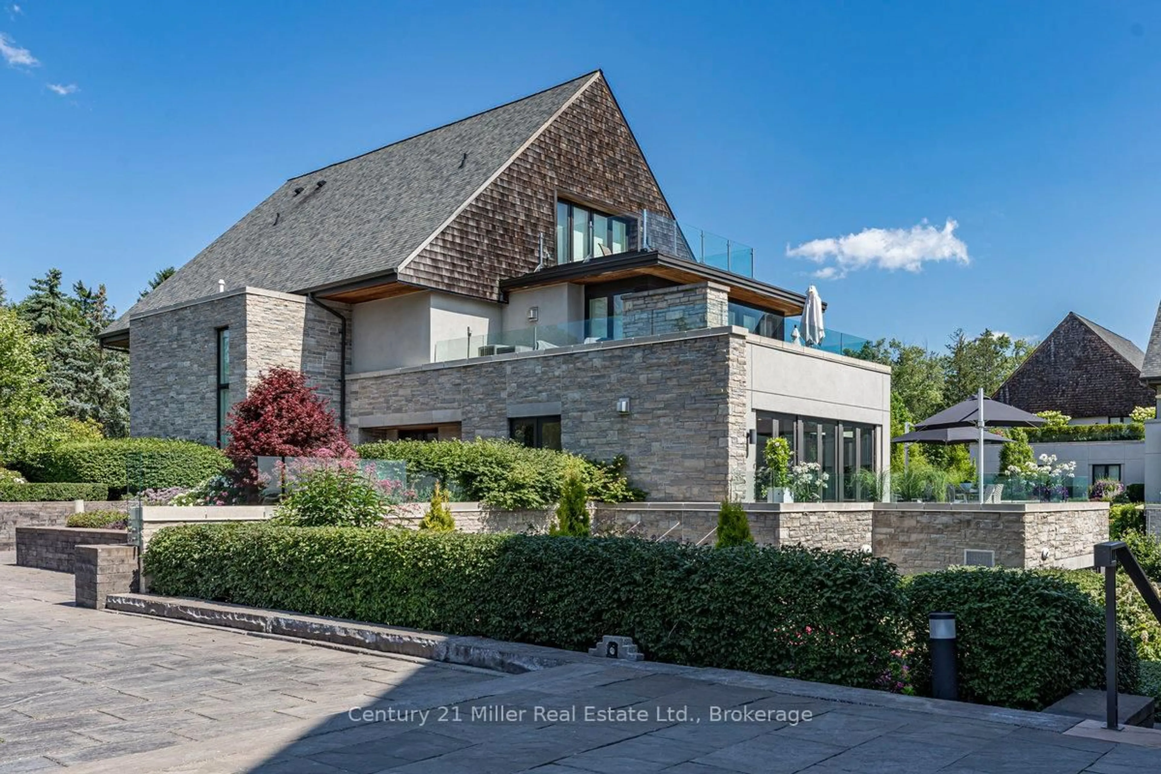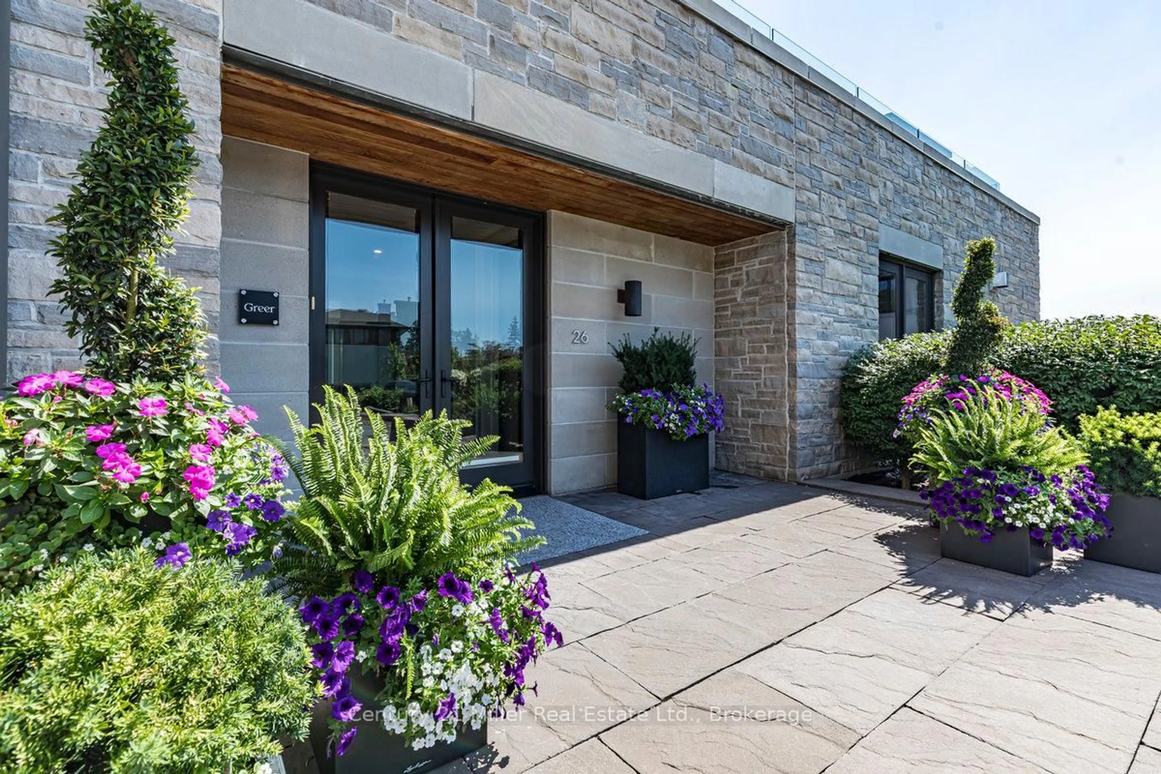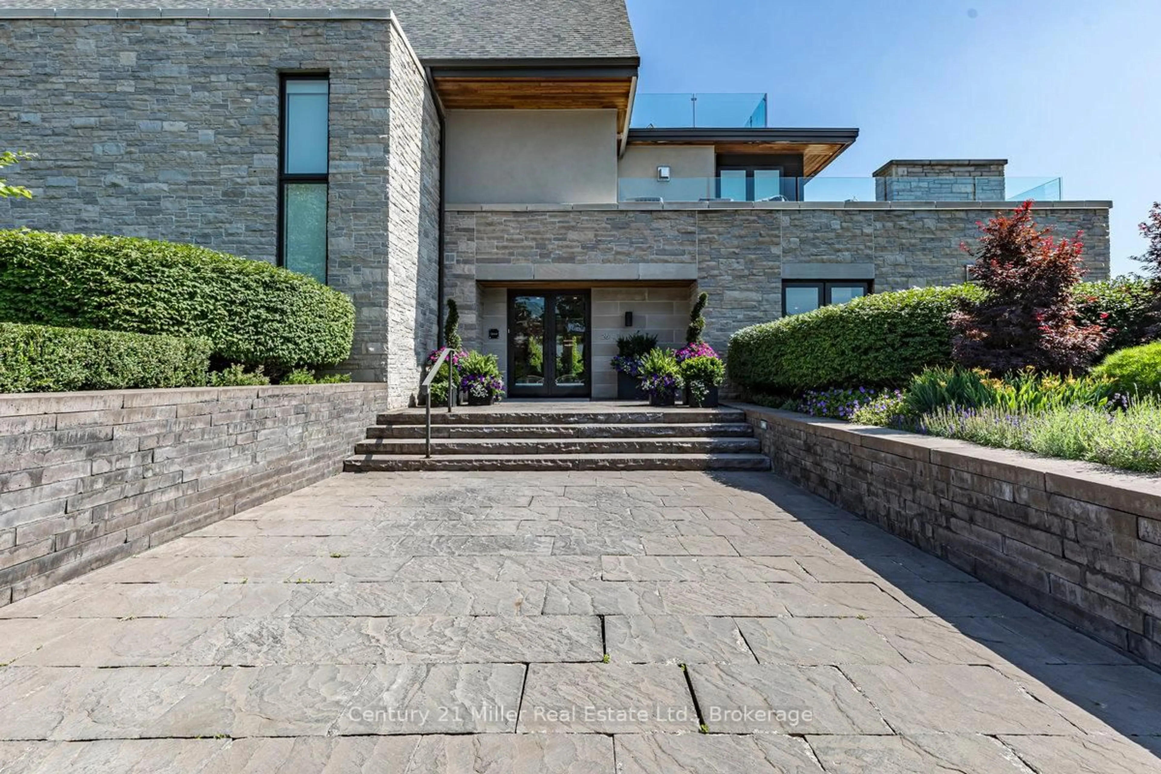10 Maple Grove Dr #26, Oakville, Ontario L6J 0E1
Contact us about this property
Highlights
Estimated valueThis is the price Wahi expects this property to sell for.
The calculation is powered by our Instant Home Value Estimate, which uses current market and property price trends to estimate your home’s value with a 90% accuracy rate.Not available
Price/Sqft$1,298/sqft
Monthly cost
Open Calculator
Description
Elegant Lakeside Living in Oakville's Most Exclusive Community. An exquisite luxury residence nestled in one of Oakville's most prestigious enclaves just steps from the lake. This rare offering presents sophisticated single-level living in a boutique community, where timeless architecture meets contemporary comfort. Spanning over 3,000 square feet, this 2-bedroom, 2.5-bath suite offers refined elegance and privacy, featuring soaring ceilings, wide-plank hardwood floors, and oversized windows that flood the space with natural light. The open-concept layout is designed for upscale entertaining and easy everyday living. The gourmet kitchen is a chefs dream, appointed with premium appliances, quartz countertops, custom cabinetry, and a generous island that anchors the heart of the home. The dining and living areas flow seamlessly, complete with a gas fireplace, elegant millwork, and a walkout to a private 1,300+ square foot terrace perfect for morning coffee or evening cocktails. Retreat to the spacious primary suite, showcasing his and her closets as well as a large walk-in closet and a lavish 5-piece ensuite with double vanities, a soaker tub, and a glass-enclosed shower. A well-appointed second bedroom with its own ensuite provides comfort for guests or family. Enjoy direct elevator access to your private vestibule, leading to a two-car garage and dedicated storage room, a rare convenience that enhances the ease of condominium living. This exclusive lakeside community offers a tranquil lifestyle just minutes from downtown Oakville, the marina, waterfront trails, fine dining, and world-class amenities. A refined opportunity for the discerning buyer seeking turnkey luxury in South East Oakville.
Property Details
Interior
Features
Exterior
Features
Parking
Garage spaces 2
Garage type Underground
Other parking spaces 0
Total parking spaces 2
Condo Details
Inclusions
Property History
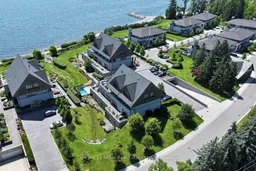 38
38