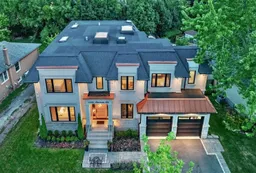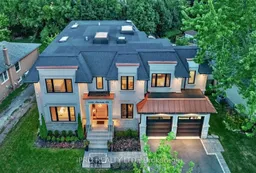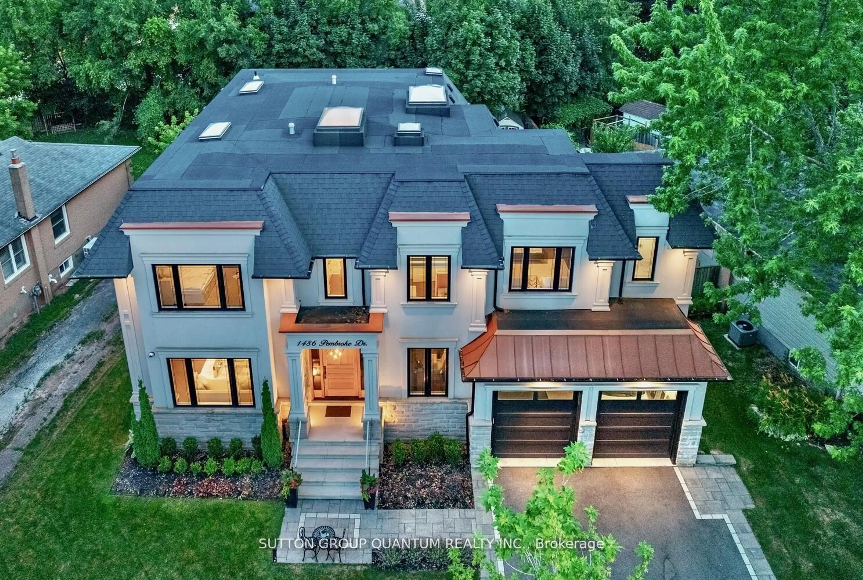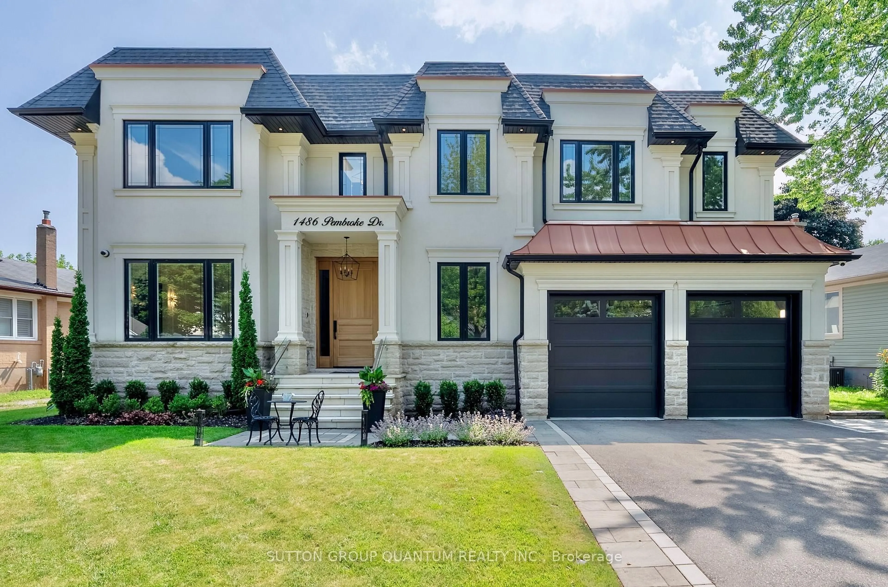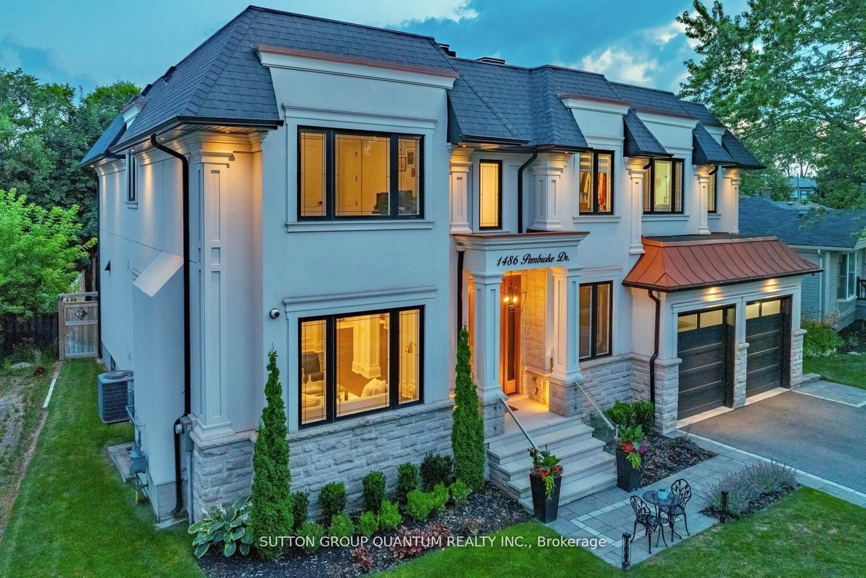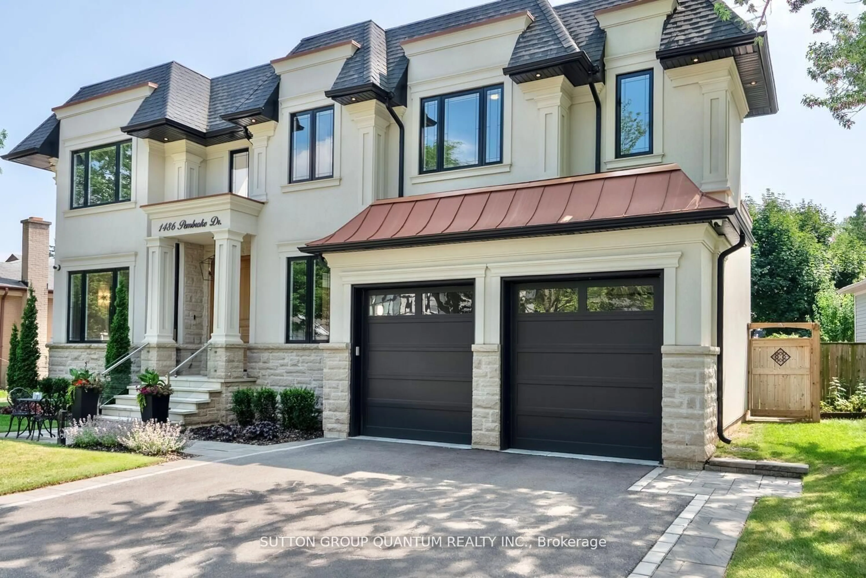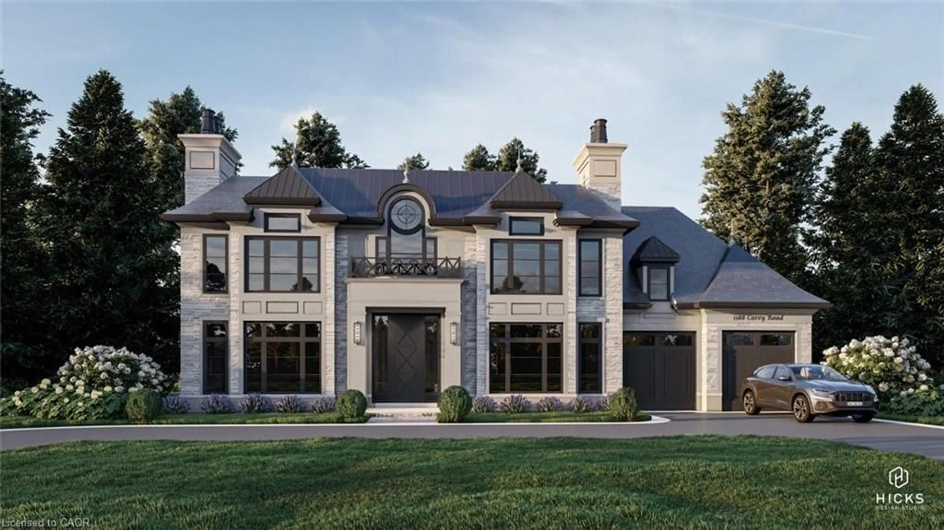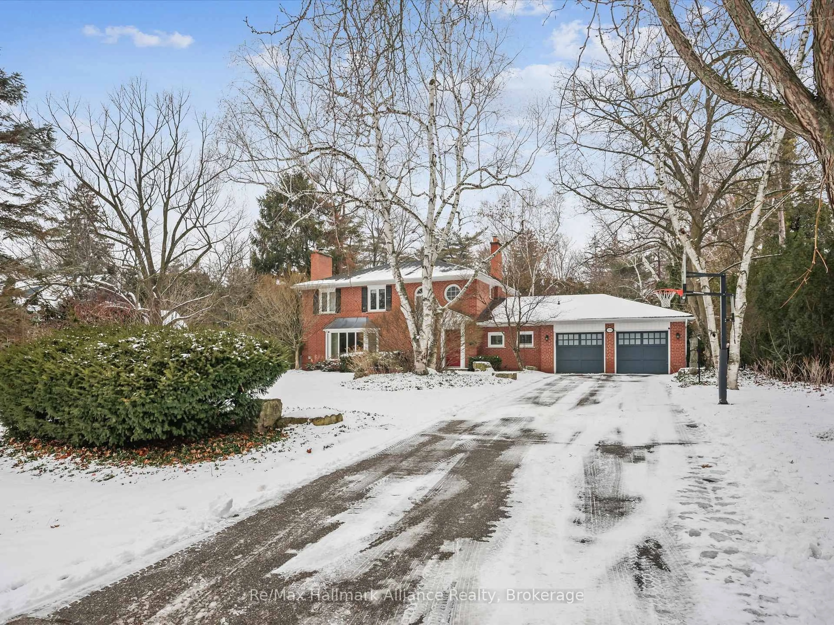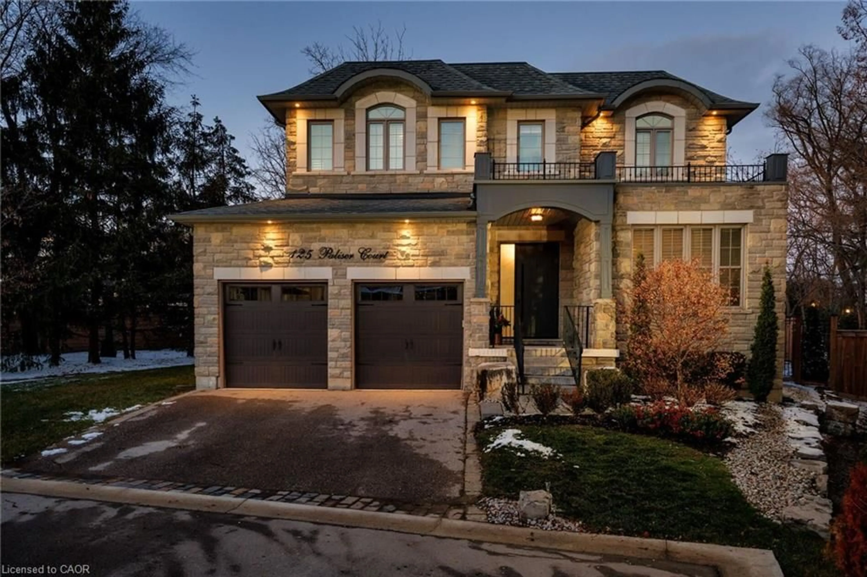1486 Pembroke Dr, Oakville, Ontario L6H 1V8
Contact us about this property
Highlights
Estimated valueThis is the price Wahi expects this property to sell for.
The calculation is powered by our Instant Home Value Estimate, which uses current market and property price trends to estimate your home’s value with a 90% accuracy rate.Not available
Price/Sqft$840/sqft
Monthly cost
Open Calculator
Description
Experience unparalleled luxury in this exquisite custom-built home, completed in November 2020. Spanning around 5,000 sq ft, this residence features soaring 10-foot coffered ceilings and a unique walk-up basement apartment with its own kitchen and laundry perfect for an in-law or nanny suite. Step inside to a welcoming 24-foot foyer filled with natural light, complemented by elegant glass railings and rich hardwood flooring. The gourmet kitchen, equipped with premium appliances and a large island, seamlessly connects to the inviting family room, complete with an electric fireplace. Upstairs, the luxurious primary suite offers a tranquil escape with a spa-inspired ensuite and a spacious walk-through closet. Each additional bedroom is designed with comfort and privacy in mind, featuring its own ensuite and walk-in closet. The lower level is an entertainers dream, with a dedicated theatre room/gym equipped with a projector, and smart home technology for lighting, sound, and climate control. High end speaker system throughout including outdoor. Smart sprinkler system front and backyard. 10ft ceilings all three levels. Central vacuum throughout & complete security system. The private backyard is an oasis, featuring an above-ground swimming pool and two expansive patio areas perfect for hosting memorable gatherings. Located on a quiet street, this home offers a peaceful setting away from busy highways and school traffic, providing added privacy and reduced noise while still maintaining convenient access to nearby amenities. Don't miss out!
Upcoming Open Houses
Property Details
Interior
Features
Main Floor
Family
6.09 x 5.18Electric Fireplace / O/Looks Backyard / hardwood floor
Living
7.31 x 4.57Open Concept / Gas Fireplace / hardwood floor
Dining
7.31 x 4.57Open Concept / Combined W/Living / hardwood floor
Office
3.5 x 2.74O/Looks Frontyard / Wainscoting / hardwood floor
Exterior
Features
Parking
Garage spaces 2
Garage type Attached
Other parking spaces 4
Total parking spaces 6
Property History
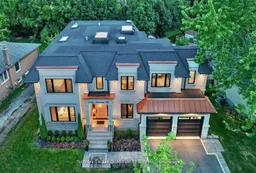 49
49