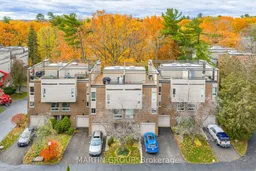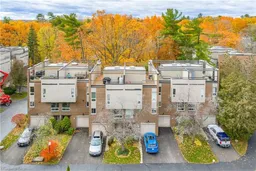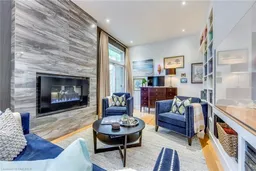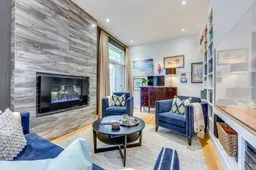Welcome to the coveted Treetop Estates, a truly unique residential experience nestled into the mature, forested surroundings of College Park. This meticulously maintained townhome offers the serenity of a natural retreat coupled with uncompromising modern luxury and low-maintenance condo living. Step inside to discover an inviting, open-concept floor plan designed for contemporary life. The heart of the home is the fully renovated gourmet kitchen, featuring modern shaker cabinetry, granite countertops, breakfast bar, pantry & stainless steel appliances, including a Bosch dishwasher, Fisher Paykel fridge, & a professional-grade induction double oven.The bright, formal dining room overlooks a sun-drenched living space, anchored by a cozy gas fireplace and custom built-in shelving, which steps out to a private, open balcony perfect for BBQ's or enjoying your morning coffee among the leaves. The hardwood staircases, illuminated by an overhead skylight, leads you to the primary suite-a serene escape complete with an incredible, newly renovated 5-piece ensuite boasting double sinks, tiled walls, and a walk-in shower with a rain shower head and bench. The upper level also features a bright office space and direct access to your massive rooftop terrace, an ideal setting for large-scale entertaining or quiet evening retreats under the stars.The versatility continues on the lower level with a generous walk-out rec room, complete built-in shelving, & hidden laundry room, leading directly to a private patio .Prime location: walk to the bus stop with a 5-minute ride to the Oakville GO, & 25-minute express train to Union, access to incredible hiking, biking & jogging trails. Walk to top-rated schools, including Sunningdale & White Oaks. Stroll to shops, restaurants, White Oaks pool/library, Oakville Place & more. The condo fee covers building insurance, exterior maintenance, parking, water, windows, doors, roof, driveway, grass cutting, arborist and snow removal.
Inclusions: fridge, stove, dishwasher, microwave/hood fan, wine fridge, all-in-one clothes washer & dryer, all electrical light fixtures, all window coverings, garage door opener & remote, bathroom mirrors, smoke detectors, doorbell, thermostat, TV wall brackets, Murphy bed in basement, Smart front door lock. King bed frame and headboard in master bedroom if desired. Include all deck furniture and cushions.







