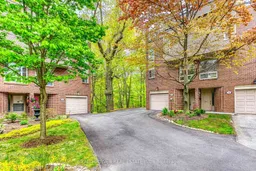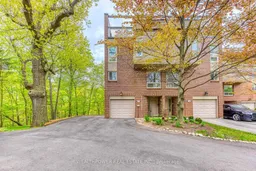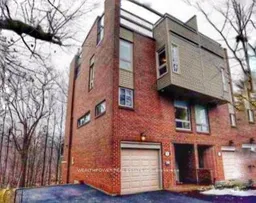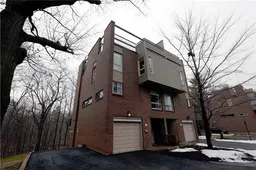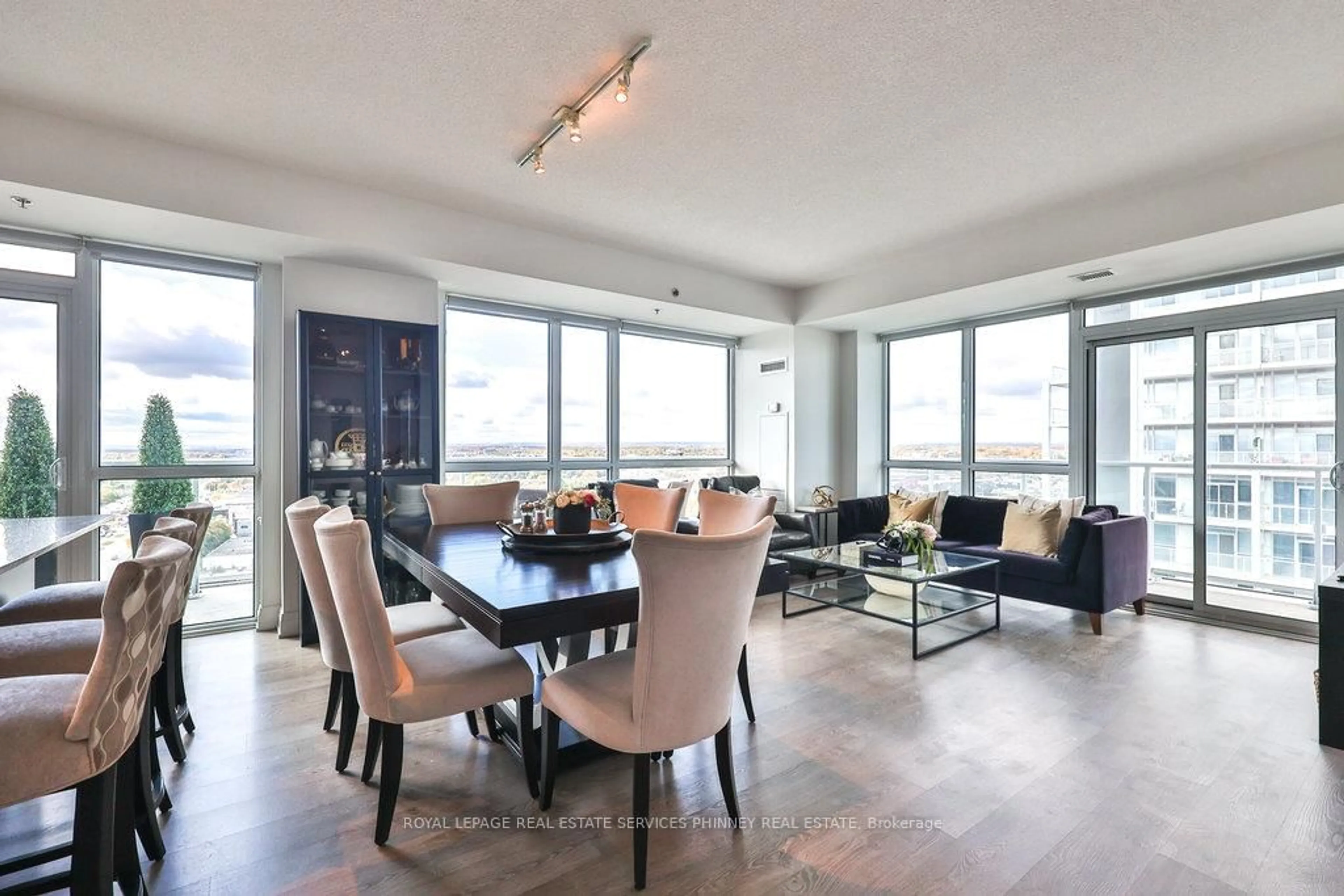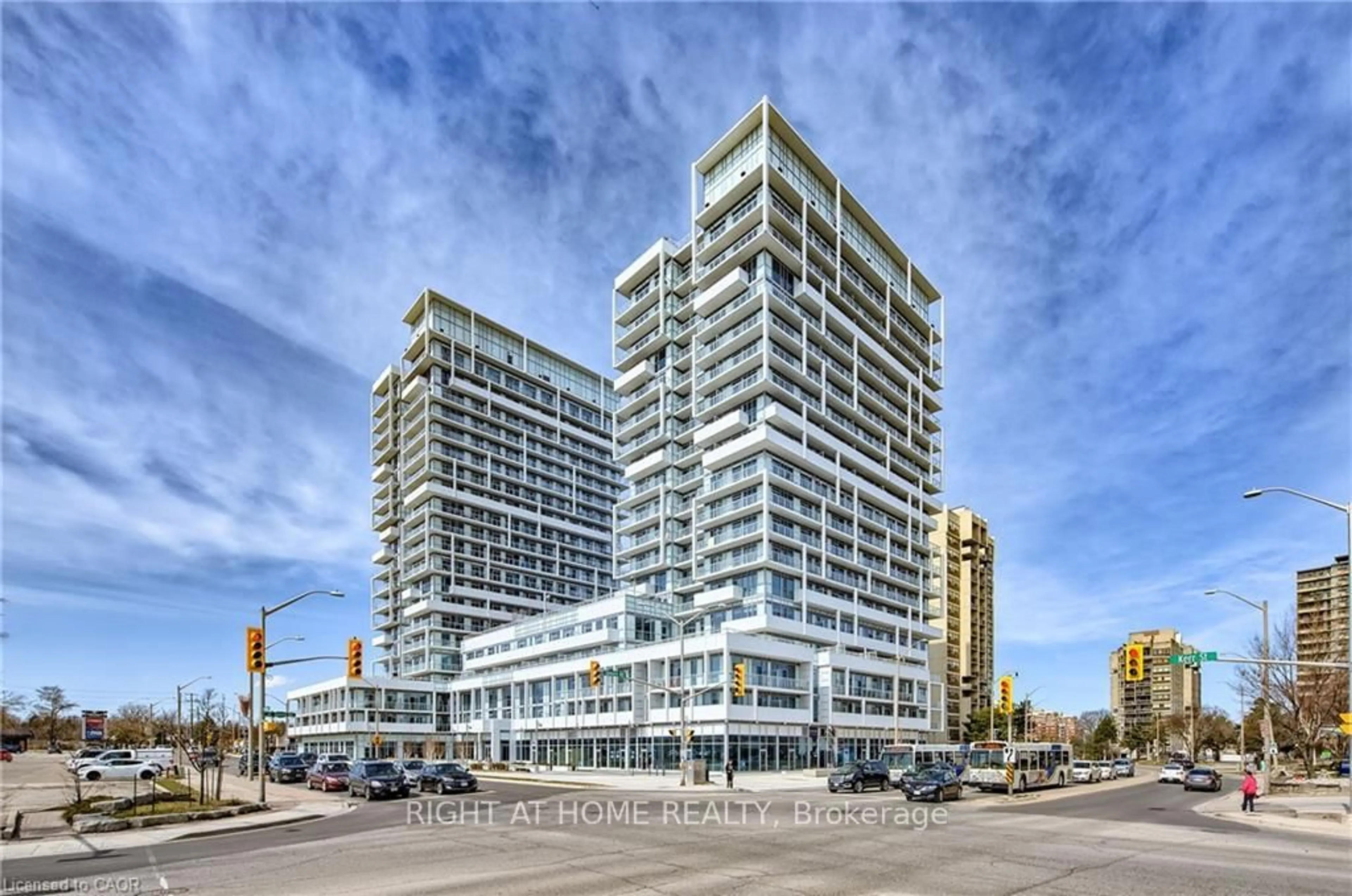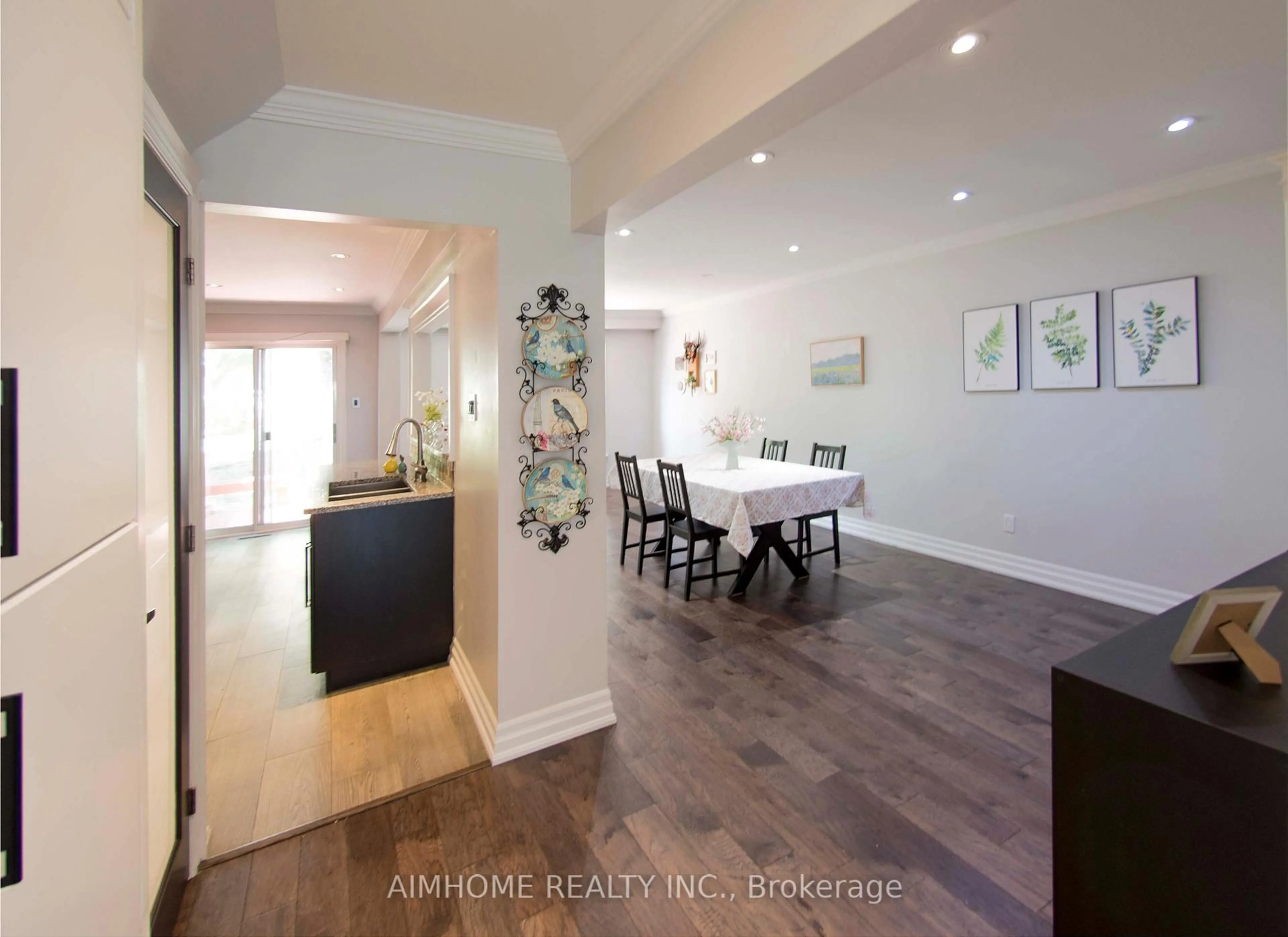End Unit! Welcome to This Stunning Multi-level Townhome in Oakville's Exclusive Treetop Estates --- A Peaceful Five-acre Ravine Community Where Nature and Modern Living Come together. Surrounded by Mature Trees, Ravine Views, and the McCraney Valley Trail. This 3-bedroom, 3-bathroom Home Offers Privacy, Style, and Unbeatable Convenience. With Specious Living Space, The Home Features Hardwood Floors, A Gas Fireplace, Oversized Windows That Fill The Space With Natural Light. The Chefs Kitchen Includes Stainless Steel Appliances, Bar Fridge, Quartz Countertops, and A Breakfast Area. Finished Basement Walkout to a Private Patio. Bright Living Room Workout A Big Balcony. A Family Sized Rooftop Terrace Ideal for entertaining and Relaxing. This Home Offers 3-Car Parking Space, and Easy Access to Sheridan College, Downtown Oakville, Top schools, The GO Station, QEW/407, Trails, and Shops. More Than Just A Home, This Is A Lifestyle Retreat Where Design and Nature Are In Perfect Balance.
Inclusions: Fridge, Stove, Dishwasher, Washer , Dry, Bar Fridge, Gdo + Remote, Central Vac & Attachments, All Elfs, All Existing Window Coverings.
