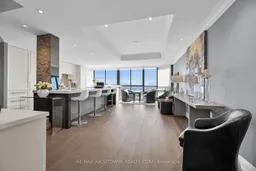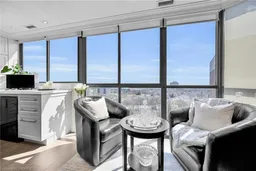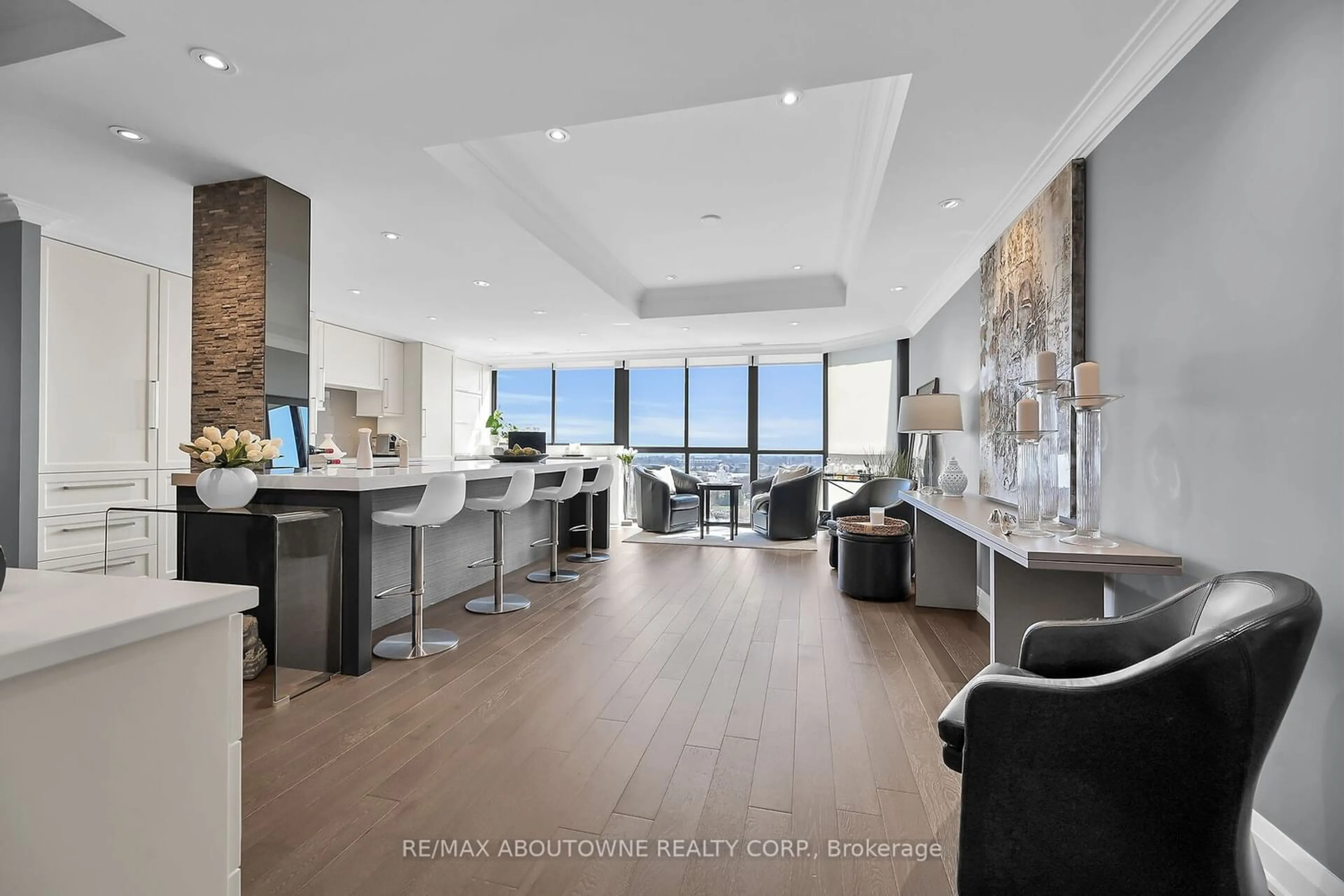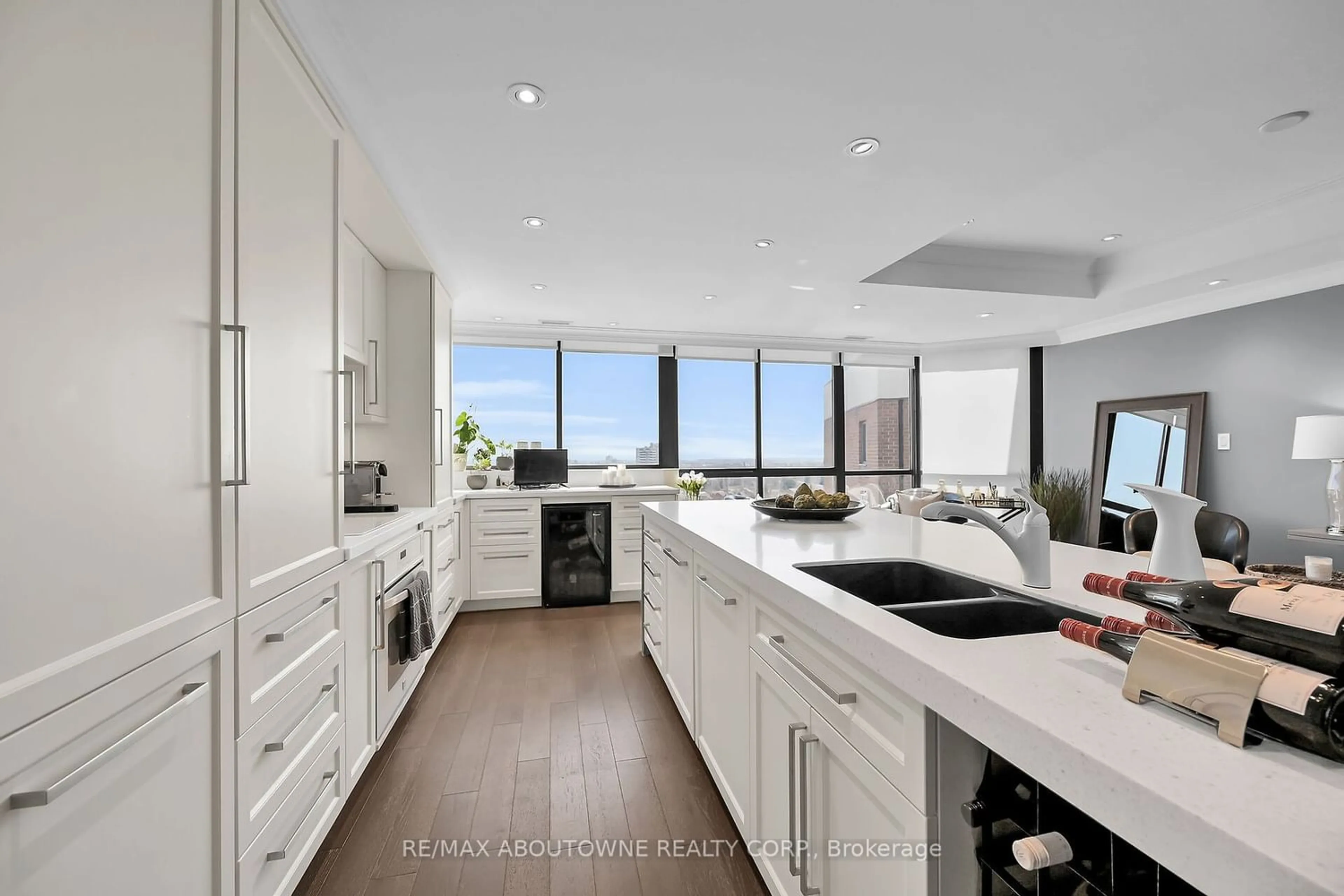1240 Marlborough Crt #1109, Oakville, Ontario L6H 3K7
Contact us about this property
Highlights
Estimated ValueThis is the price Wahi expects this property to sell for.
The calculation is powered by our Instant Home Value Estimate, which uses current market and property price trends to estimate your home’s value with a 90% accuracy rate.$509,000*
Price/Sqft$917/sqft
Days On Market21 days
Est. Mortgage$3,732/mth
Maintenance fees$790/mth
Tax Amount (2024)$2,045/yr
Description
Introducing this exquisite Lakeview condo, true penthouse level, meticulously renovated and redesigned to perfection. Revel in the luxury of soaring 9-foot ceilings, flawlessly designed courtesy of an esteemed award-winning designer and contractor. Delight in the seamless flow of the open concept layout, intertwining the kitchen, living, dining, and den areas. Floor-to-ceiling, wall-to-wall windows invite natural light throughout, while 36 LED pot lights elegantly illuminate the space and smooth ceilings ( no stucco) Engineered hardwood flooring underfoot, leads you to a kitchen centerpiece that commands attentional expansive 10.6 feet long center island, ideal for culinary adventures and social gatherings alike. Retreat to the main bedroom, where convenience meets elegance with 20 built-in drawers, 8 cupboards, a walk-in closet complete with a built-in TV and fireplace, ensuring both functionality and relaxation. Full bathroom, boasting heated floors and a jetted bathtub, promising tranquility after a long day. Perhaps the most captivating feature of all is the million-dollar view awaiting from this South-facing condo, offering a breathtaking panorama of Lake Ontario and the majestic Niagara Escarpment. This condo isn't just a home; it's an entertainer's haven a sanctuary of elegance and sophistication. Don't miss the opportunity to make it yours and elevate your lifestyle to newheights.
Property Details
Interior
Features
Main Floor
Living
6.10 x 3.12Combined W/Dining
Kitchen
5.13 x 2.95Family
3.40 x 3.61Laundry
5.03 x 3.66Exterior
Parking
Garage spaces 1
Garage type Underground
Other parking spaces 0
Total parking spaces 1
Condo Details
Inclusions
Property History
 39
39 50
50Get an average of $10K cashback when you buy your home with Wahi MyBuy

Our top-notch virtual service means you get cash back into your pocket after close.
- Remote REALTOR®, support through the process
- A Tour Assistant will show you properties
- Our pricing desk recommends an offer price to win the bid without overpaying



