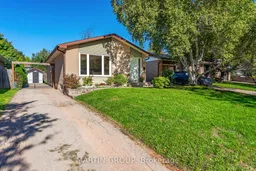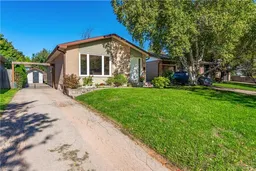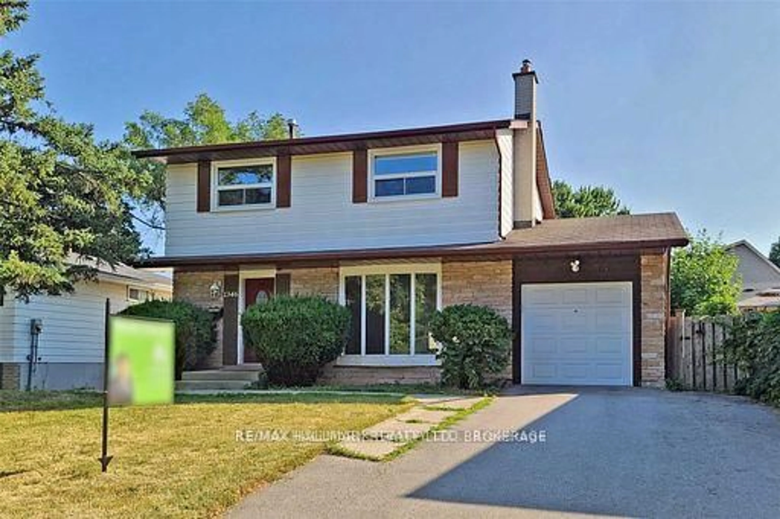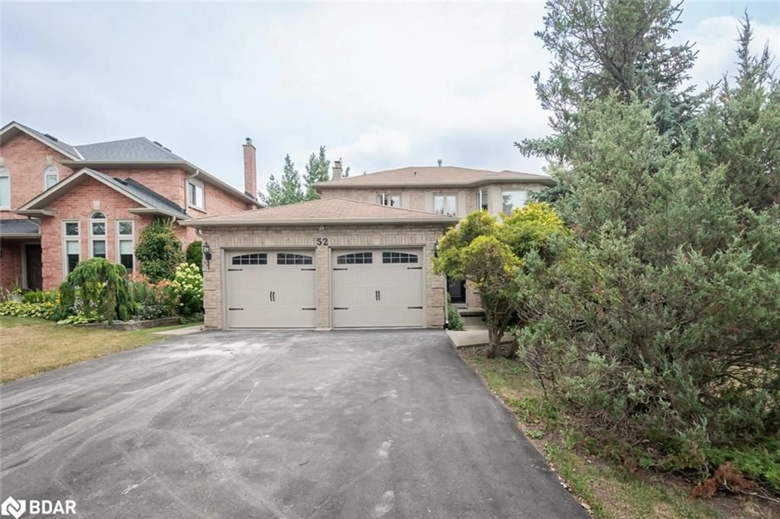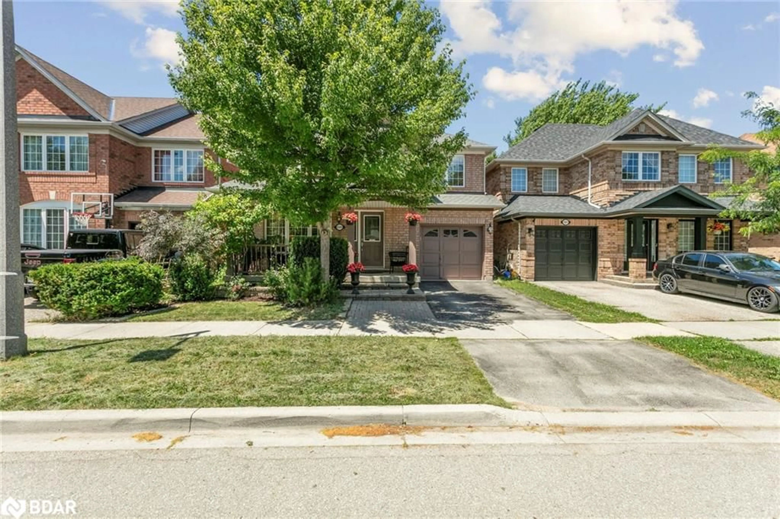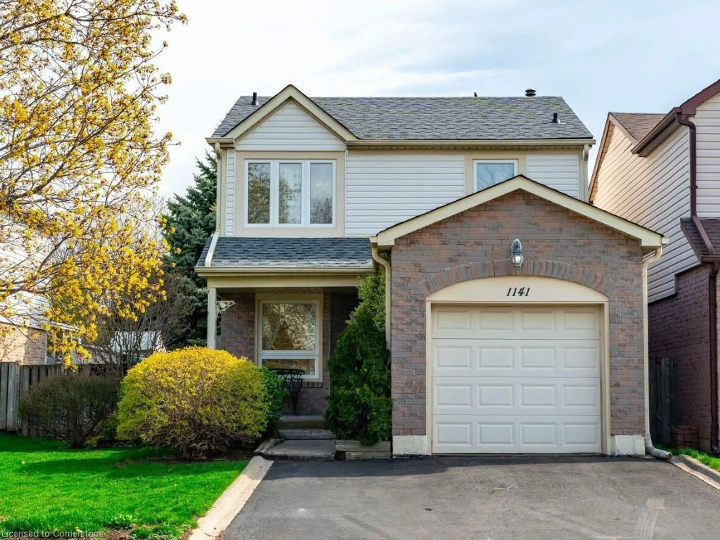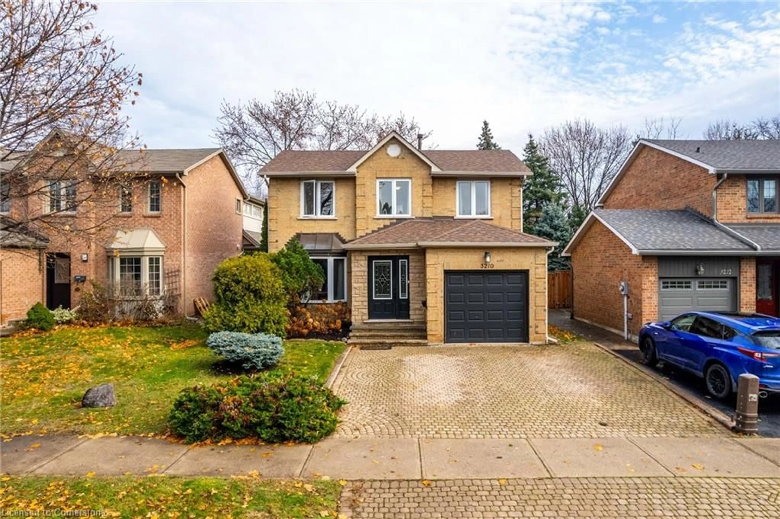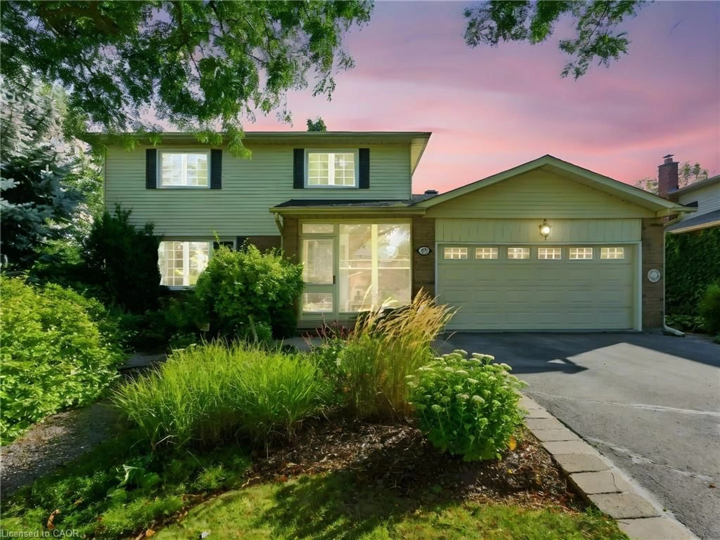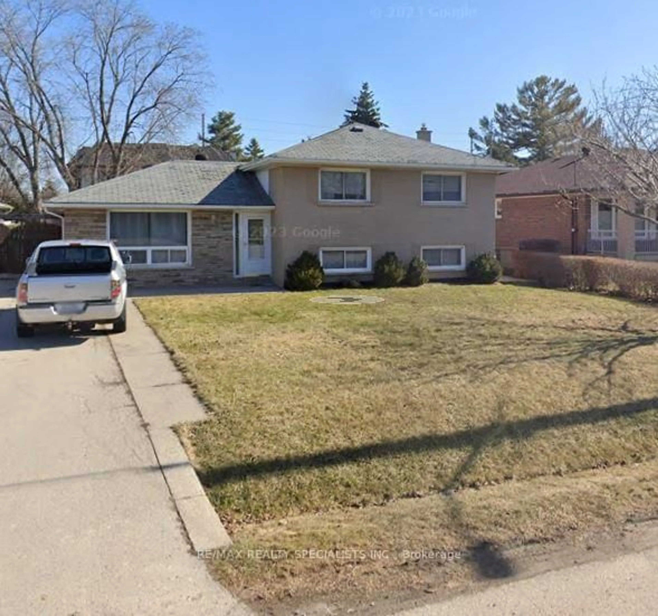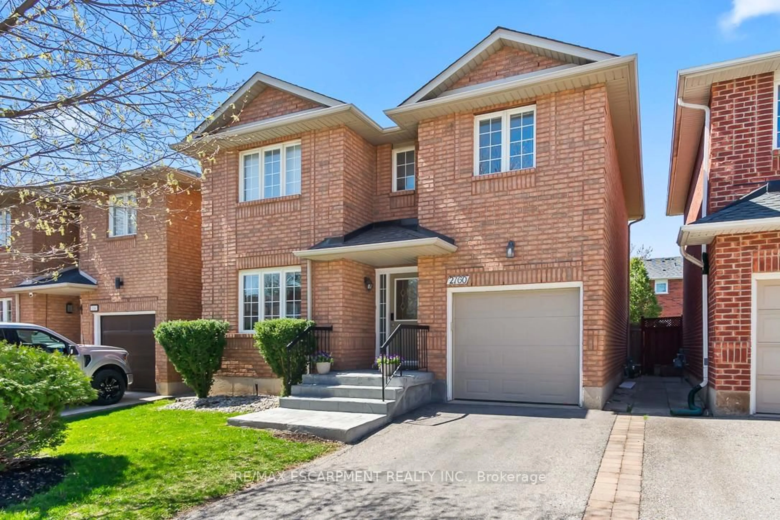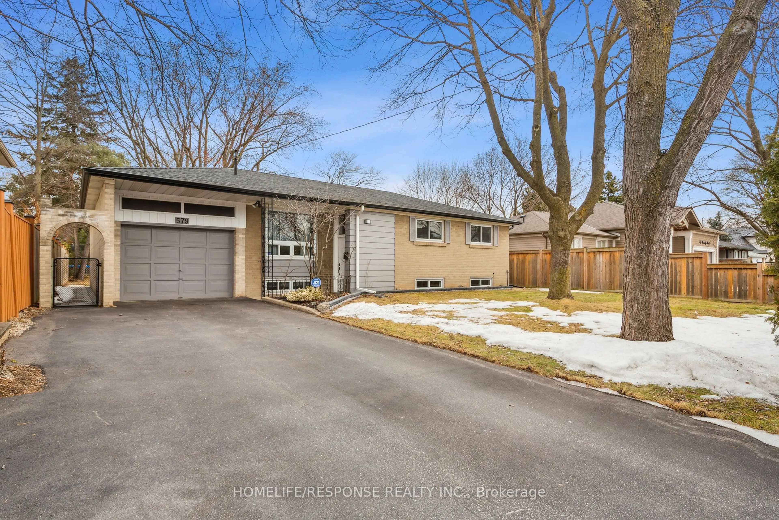Stunning freehold bungalow on a quiet cul-de-sac, meticulously maintained and thoughtfully updated to provide both comfort and convenience. The main floor showcases a beautifully renovated gourmet kitchen featuring granite countertops, a Blanco sink, stainless steel appliances, gas stove, pot filler, and a central island designed for both everyday meals and entertaining. Elegant shaker cabinets with undermount lighting and hardwood flooring run seamlessly throughout the main level, while a convenient main floor laundry with stackers enhances daily living.A separate side entrance opens to the fully renovated lower level, perfectly suited for multi-generational living or income potential. Completed in 2018, this inviting space includes two bedrooms, a stylish 4-piece bathroom with heated floors, laundry hookups, and a functional kitchenette with stove hook-up. The expansive open-concept recreation room offers versatile options as a home office, games area, or media centre. Step outside to discover a private backyard oasis with interlock patio, retractable awning, lush mature landscaping, irrigated cedar hedge, and a bright garden shed.Situated in the sought-after Sunningdale neighbourhood, the home is within walking distance to top-rated schools including Sunningdale French Immersion and White Oaks High, plus the community pool, library, parks, trails, and outdoor rinks. Commuters will value the quick access to Trafalgar GO and major highways. The home has been consistently updated over the years, with recent renovations including the main floor and main floor bathroom (2015), a new furnace (2024), owned water heater (2024), basement exterior waterproofing (2024), attic insulation (2022), A/C (2021), basement insulation and renovation including bathroom (2018), basement/kitchen/main floor windows (2012), a power awning and patio (2015), level 2 car charger (rough-in), and the roof (2008). Seller does not warrant retro fit status of basement. Photos virtually staged.
Inclusions: fridge, stove, dishwasher, built-in microwave, clothes washer & dryer, all electrical light fixtures, all window coverings, bathroom mirrors, smoke detectors, doorbell, thermostat, and electric fireplace.
