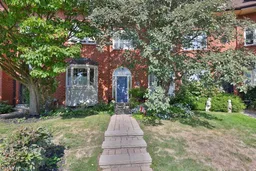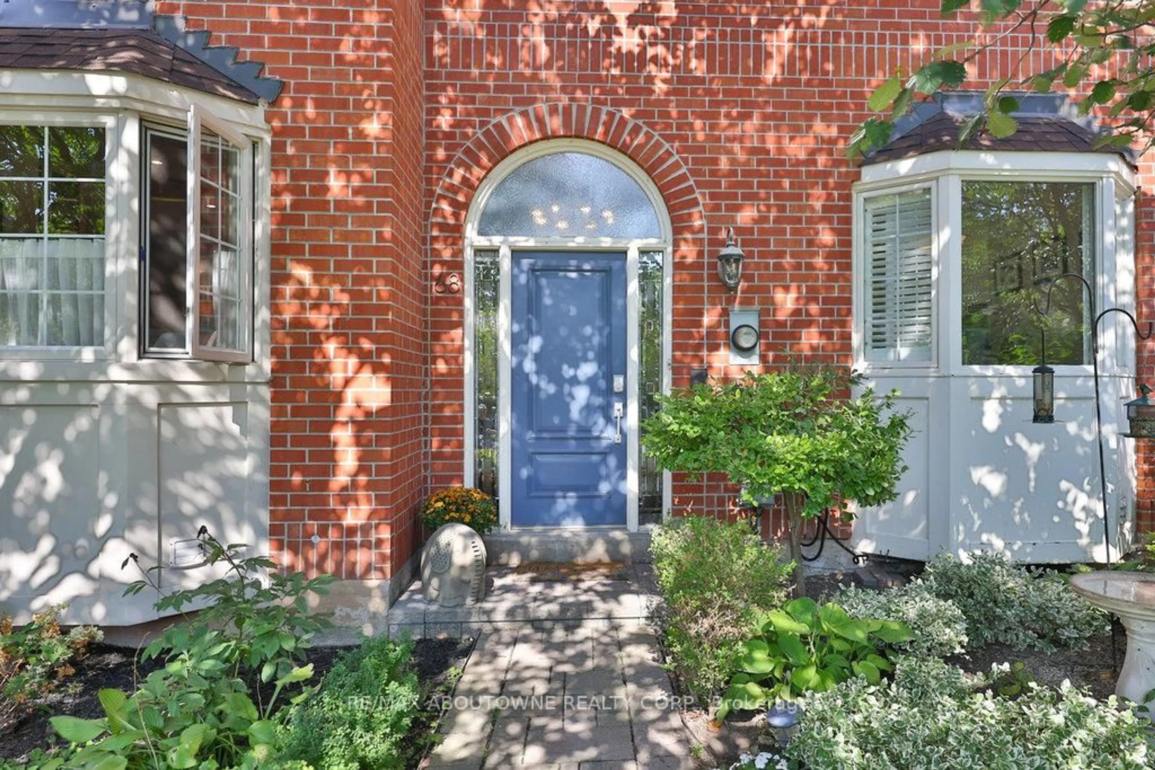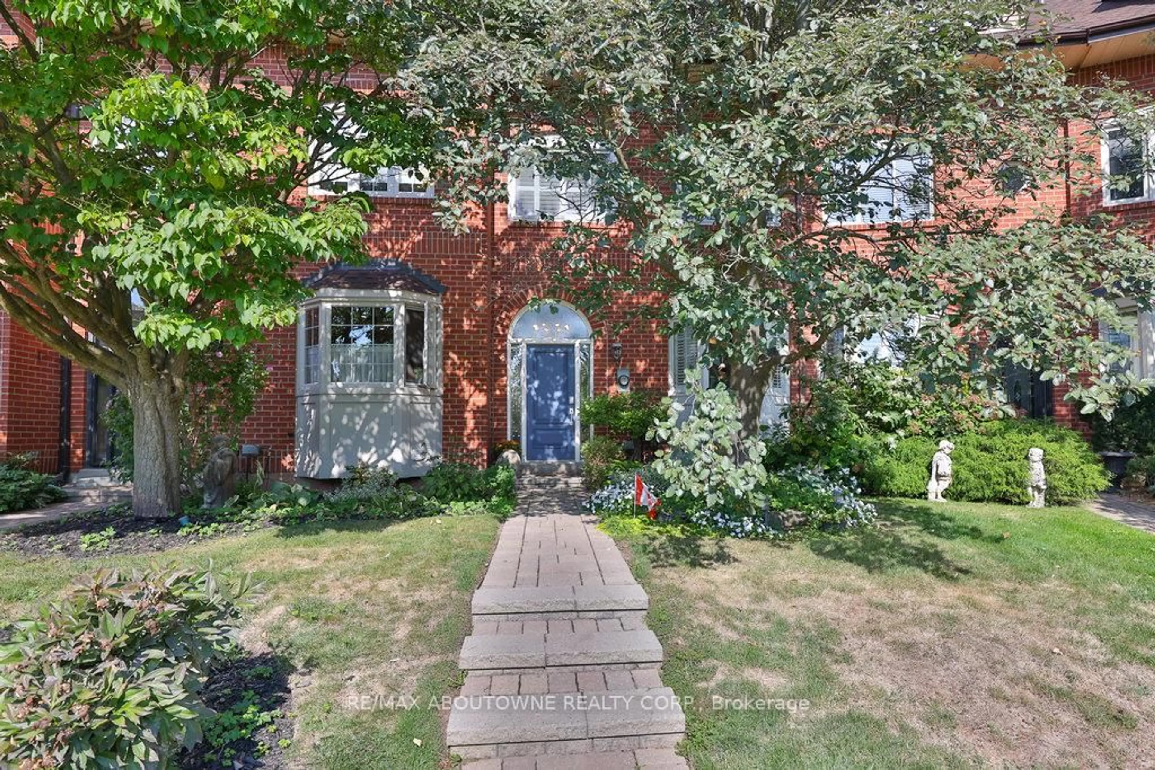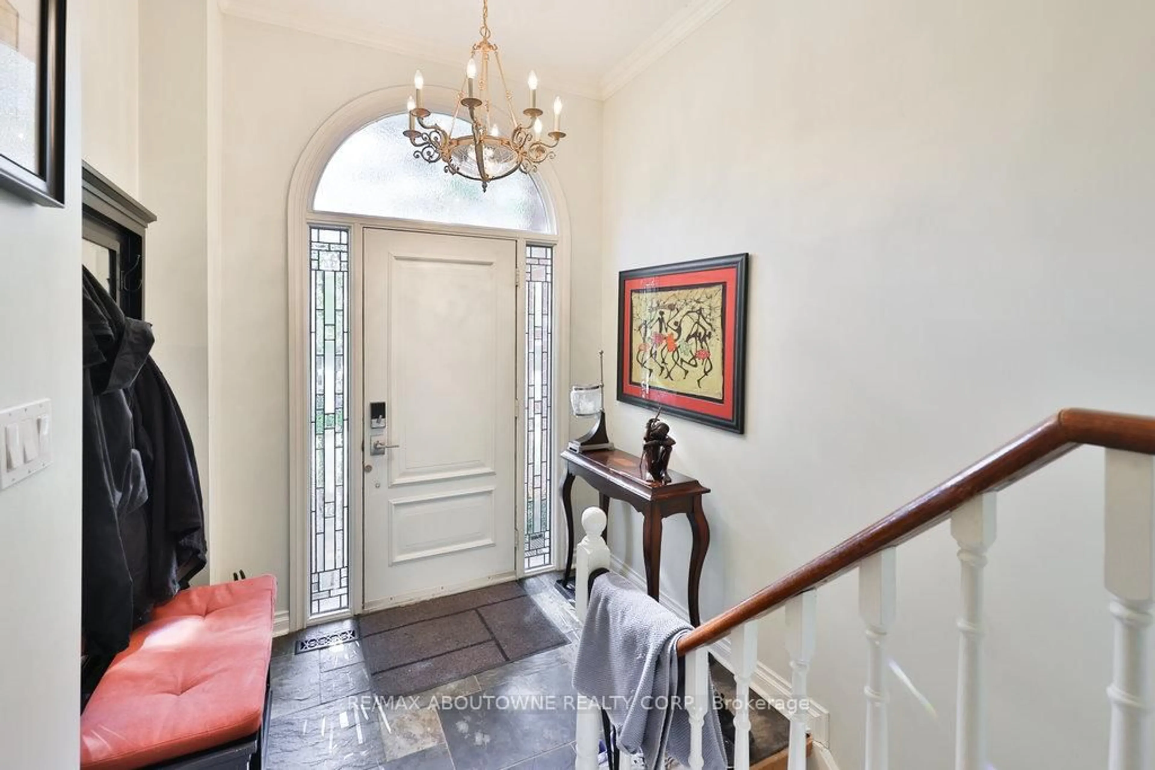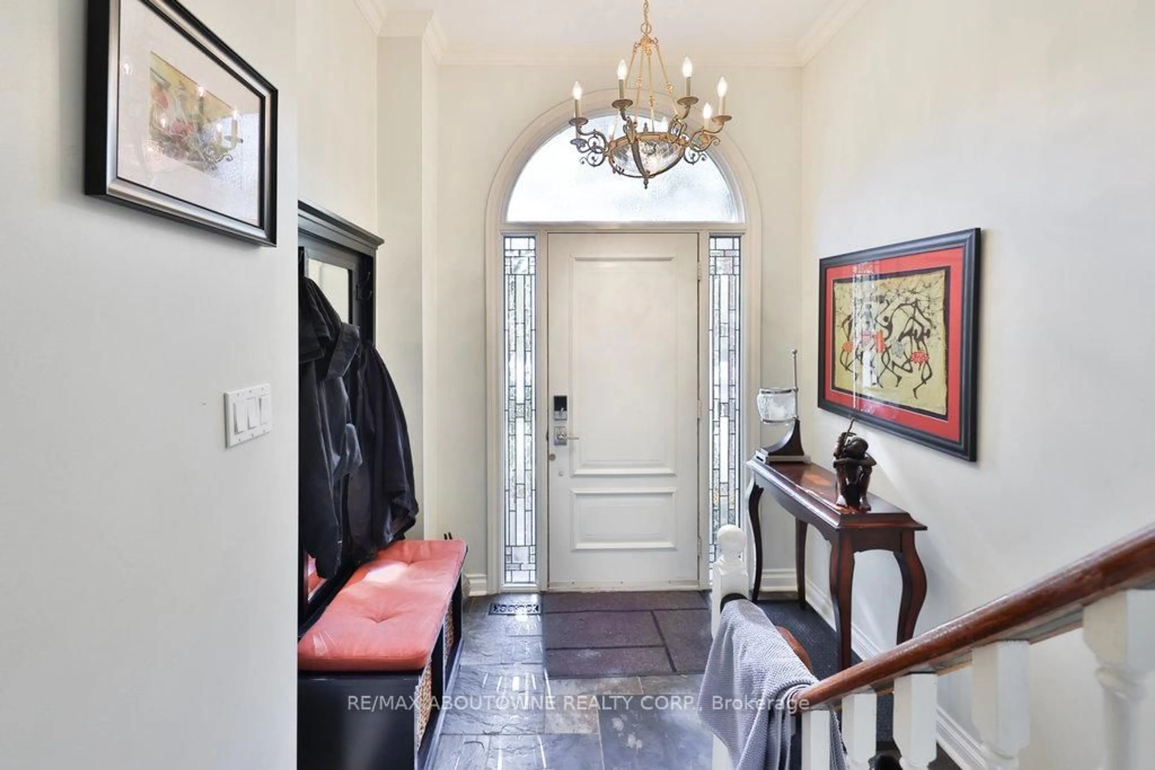68 Tradewind Dr, Oakville, Ontario L6L 6K9
Contact us about this property
Highlights
Estimated valueThis is the price Wahi expects this property to sell for.
The calculation is powered by our Instant Home Value Estimate, which uses current market and property price trends to estimate your home’s value with a 90% accuracy rate.Not available
Price/Sqft$809/sqft
Monthly cost
Open Calculator

Curious about what homes are selling for in this area?
Get a report on comparable homes with helpful insights and trends.
+4
Properties sold*
$1M
Median sold price*
*Based on last 30 days
Description
Steps to Brontes Waterfront Trail . Renovated 3-Bedroom Freehold Townhome in Exclusive Schooners Reach. Just a short walk along Lake Ontario to Bronte Harbour and the shops, cafés, and restaurants of Bronte Village, this 2,362 sq. ft. townhome offers the perfect blend of natural beauty, urban convenience, and carefree living all without condo fees.The main level showcases a renovated white kitchen with granite counters, stainless steel appliances, and a breakfast area. An open-concept living and dining room is highlighted by hardwood floors, smooth ceilings, crown mouldings, and a striking floor-to-ceiling ledgerock fireplace. A 2-pc bath and walkout to a large private terrace framed by perennial planters with steps to green space completes the level. Upstairs, a circular staircase leads to a cozy family room with fireplace, two spacious bedrooms, a beautifully updated 3-pc bath with glass shower, and the laundry. The top floor is devoted to a private primary retreat featuring a 5-pc ensuite with double vanity, two custom closets, and a balcony overlooking treed green space. The lower level includes a versatile office/gym/rec room, storage, and inside entry from the double garage. Part of a sought-after enclave of freehold townhomes, this property delivers a true lock-and-go lifestyle just 1 km from vibrant Bronte Village.
Property Details
Interior
Features
Main Floor
Living
6.45 x 3.78Dining
4.24 x 3.28Kitchen
5.64 x 3.1Bathroom
1.91 x 0.94Exterior
Features
Parking
Garage spaces 2
Garage type Attached
Other parking spaces 1
Total parking spaces 3
Property History
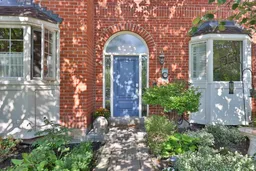 45
45