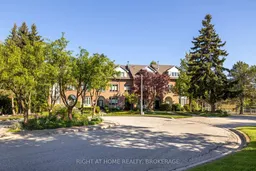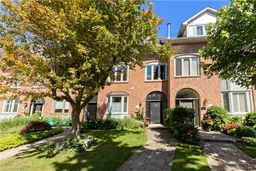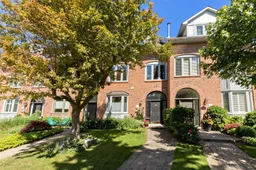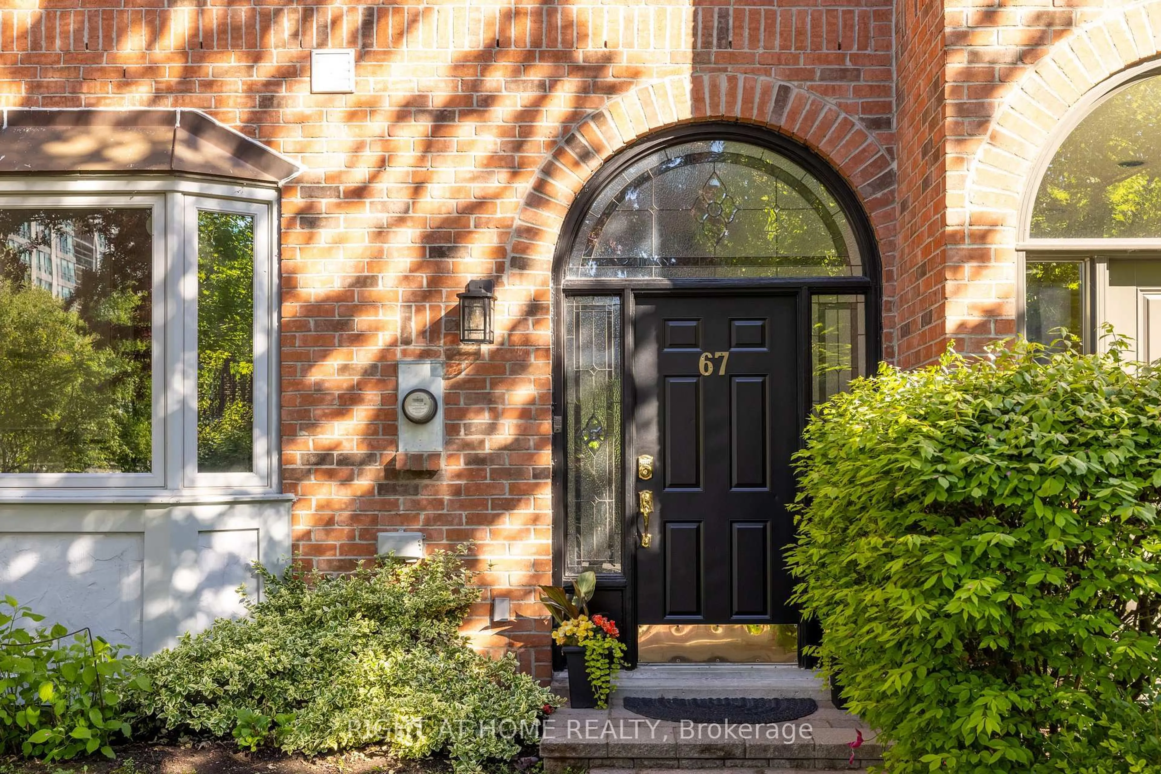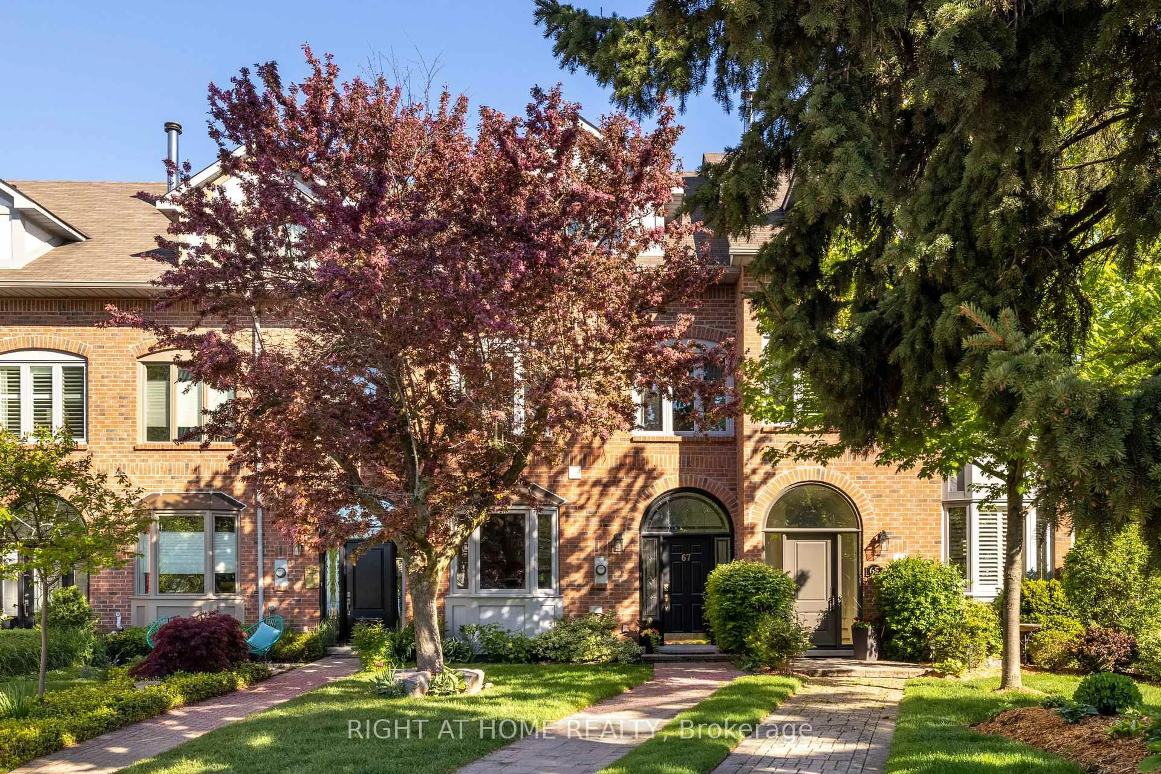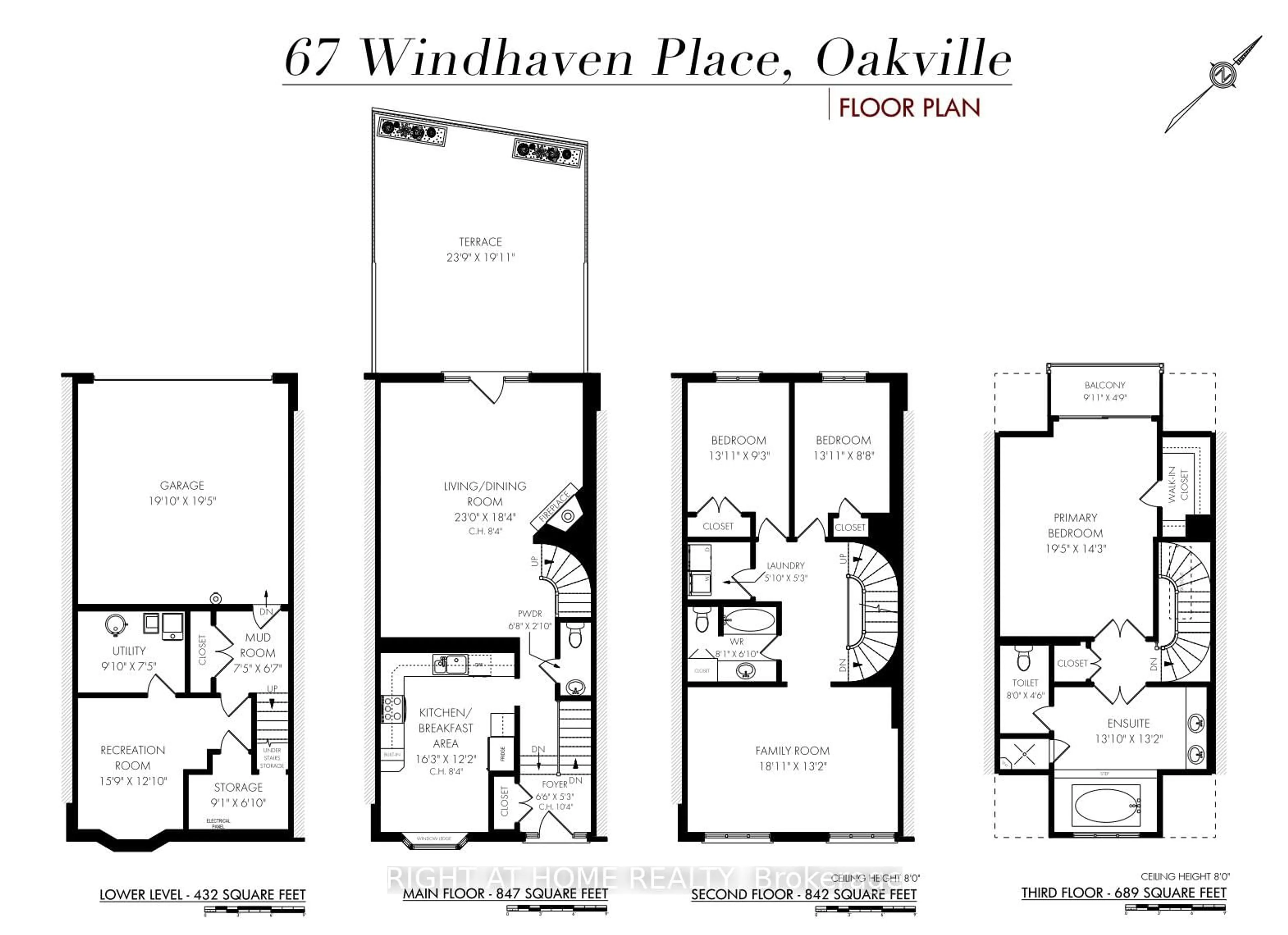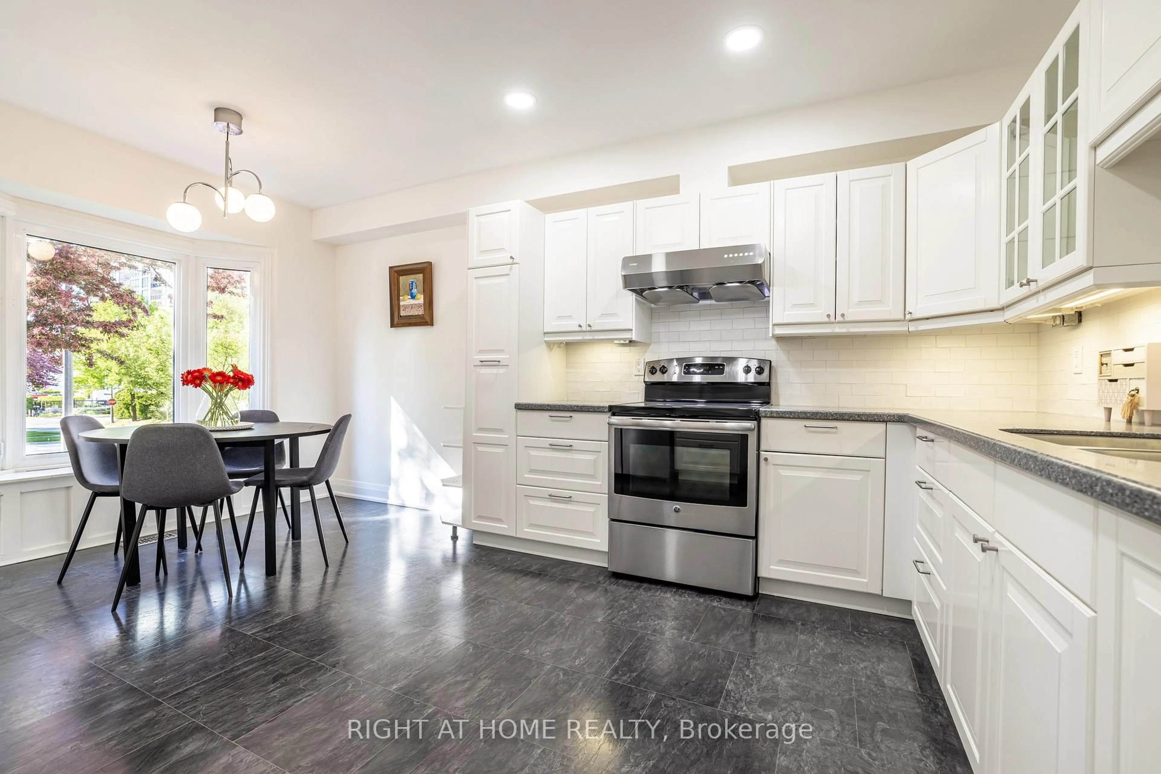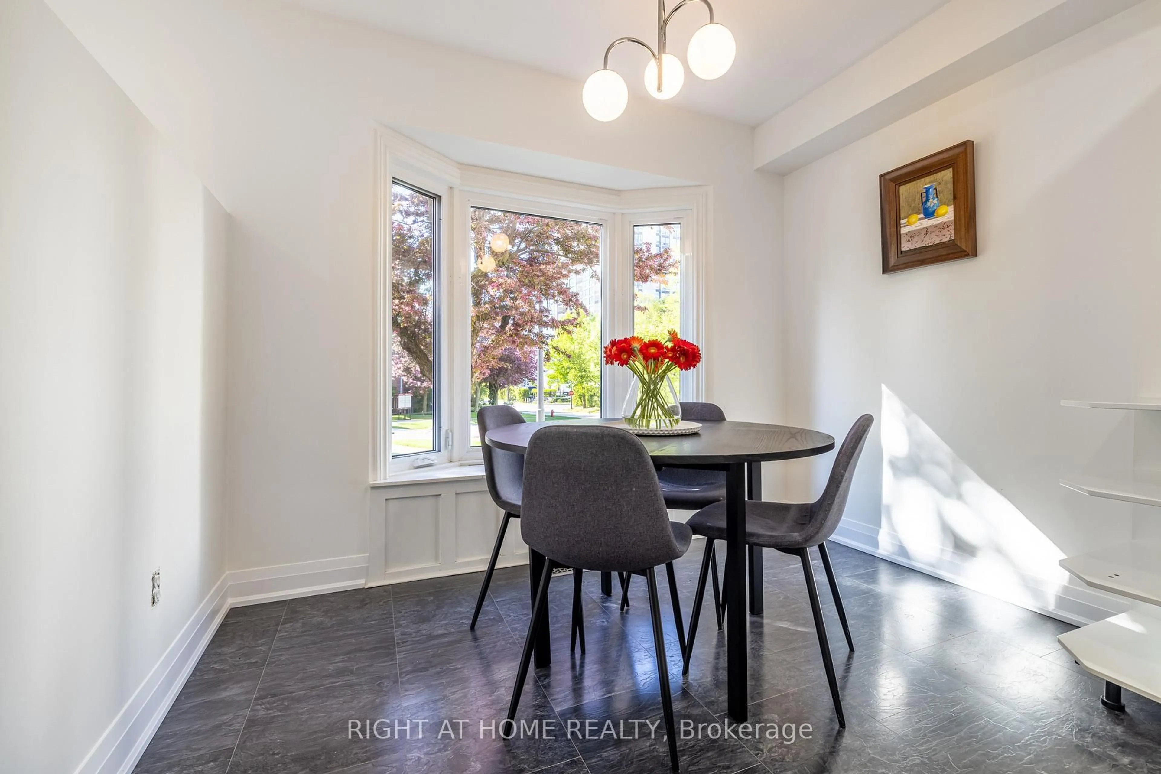67 Windhaven Pl, Oakville, Ontario L6L 6L1
Contact us about this property
Highlights
Estimated valueThis is the price Wahi expects this property to sell for.
The calculation is powered by our Instant Home Value Estimate, which uses current market and property price trends to estimate your home’s value with a 90% accuracy rate.Not available
Price/Sqft$737/sqft
Monthly cost
Open Calculator
Description
Experience lakeside living at its finest in this stunning 3-bedroom, 3-bathroom freehold townhome offering over 2,600sqft of living space. Perfectly situated on a quiet cul-de-sac just a 1-minute walk from Bronte lakeside, this rare gem features lake views from every floor and a spacious, thoughtful layout.The main level welcomes you with a bright, open-concept kitchen, powder room, dining area, and spacious living room that opens onto a large walk-out patio. Upstairs, the second floor features a cozy family room and two bedrooms, accompanied by an elegant bathroom and laundry. The third floor is dedicated to the private primary suite, complete with a walk-in closet and a luxurious en-suite bathroom.The lower level includes direct double garage access and finished basement space perfect for a home gym, office, or studio. Located just steps from the vibrant heart of Bronte Village, enjoy easy access to scenic waterfront trails, charming cafes, boutique shops, and top-rated restaurants.A truly rare offering, don't miss your chance to call this lakeside retreat home! Monthly home owner association fee of $170 offers lawn care, window cleaning, snow removal, and driveway care.
Property Details
Interior
Features
3rd Floor
Primary
19.42 x 14.245 Pc Ensuite / W/O To Balcony / W/I Closet
Exterior
Features
Parking
Garage spaces 2
Garage type Built-In
Other parking spaces 0
Total parking spaces 2
Property History
 33
33