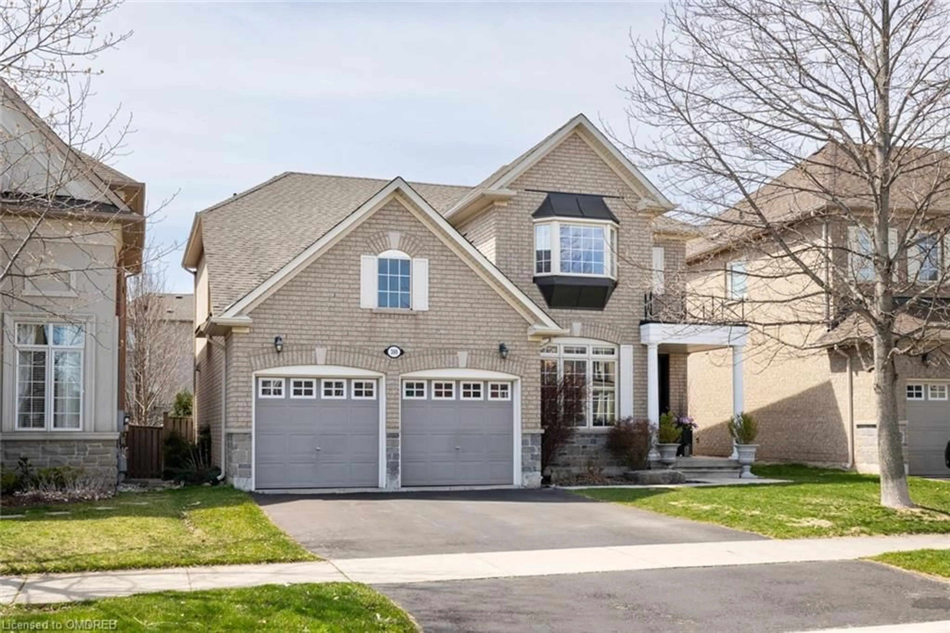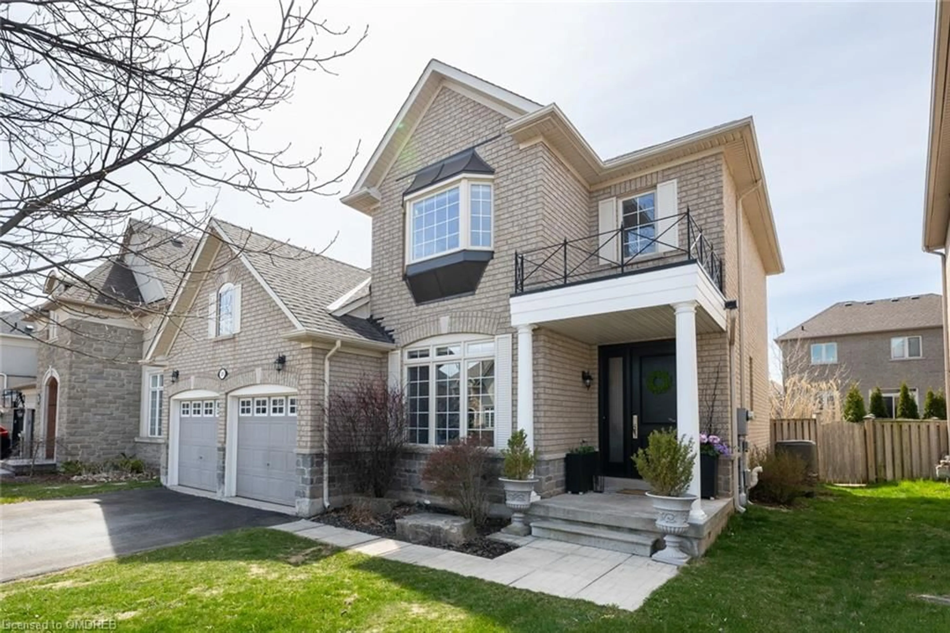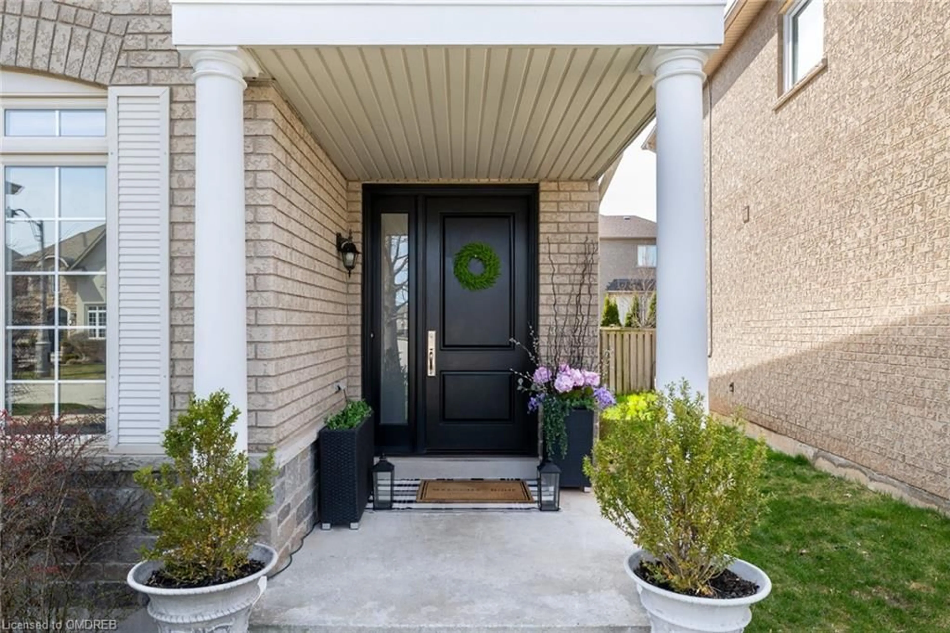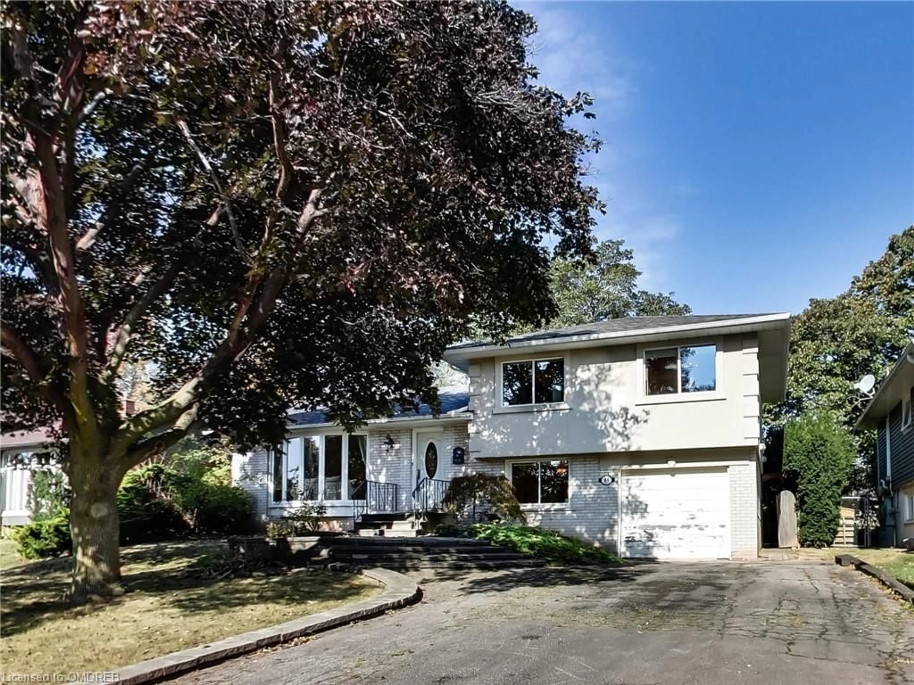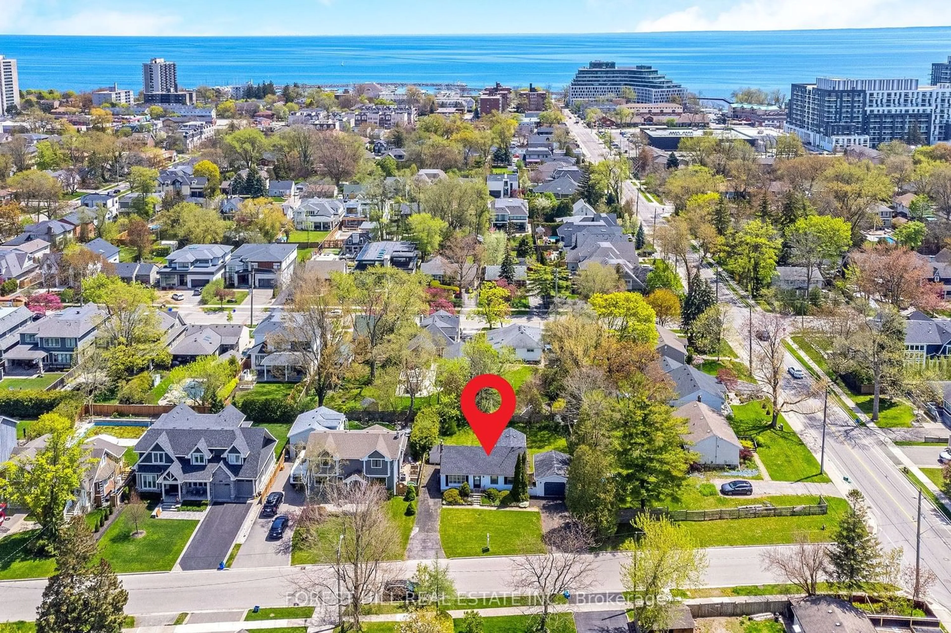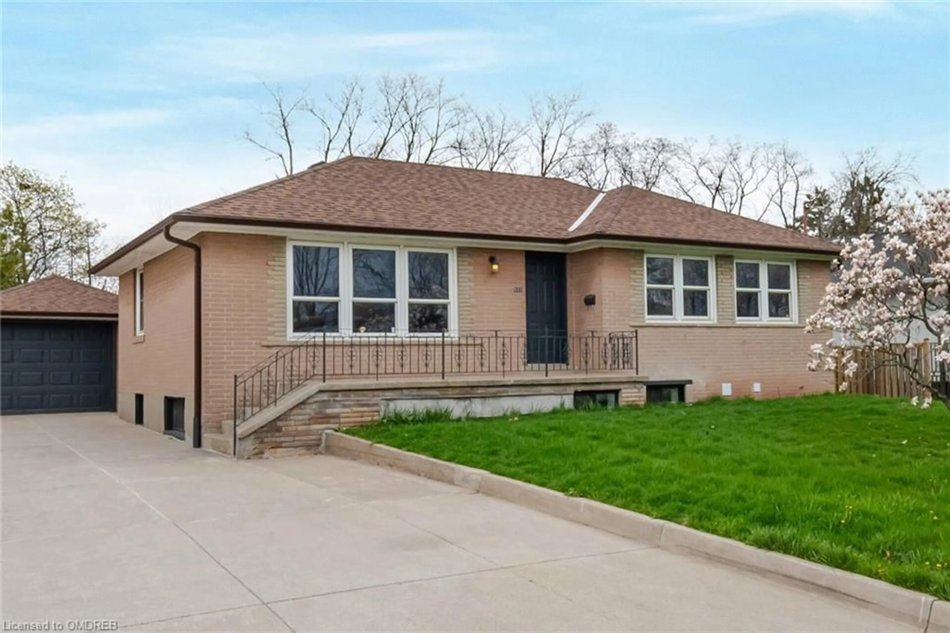300 Fritillary St, Oakville, Ontario L6L 6W7
Contact us about this property
Highlights
Estimated ValueThis is the price Wahi expects this property to sell for.
The calculation is powered by our Instant Home Value Estimate, which uses current market and property price trends to estimate your home’s value with a 90% accuracy rate.$1,424,000*
Price/Sqft$968/sqft
Days On Market33 days
Est. Mortgage$8,155/mth
Tax Amount (2023)$5,901/yr
Description
Welcome To Your Dream Home, Nestled In The Serene Neighbourhood Of Lakeshore Woods. This Stunning Residence Offers The Perfect Blend Of Luxury, Comfort, And Tranquility. Step Inside To Discover A Meticulously Designed Interior Boasting Spacious Living Areas, Ideal For Both Relaxation And Entertaining. With Hardwood Flooring thru-out, And A Formal Dining Room That May Also Be Used As An Office. The Family Room Just Off The Kitchen Is Warm And Inviting With Gas Fireplace. Overlooking The Eat-In Kitchen That Features Gas Range, Custom Stainless Steel Hood-Fan, Premium Appliances, Under Mounted Sink, And Chef's Nook With Loads Of Storage. Escape To Your Own Backyard Oasis, Where The Privacy Afforded By Lush Greenery Is Perfect For Enjoying Sunny Afternoons Or Hosting Gatherings With Loved Ones. Situated On A Quiet Street, Peace And Privacy Are Assured, Offering A Serene Retreat From The Hustle And Bustle Of Everyday Life. Conveniently Located Near Top-Rated Schools, Parks, Shopping, And Dining Options, This Home Offers The Epitome Of Upscale Suburban Living. Don't Miss The Opportunity To Make This House, Your Home! Most Windows Recently Replaced With 25 Year Transferrable Warranty, Tankless Water Heater, Gorgeous Amberwood Front Door, Freshly Painted Throughout, Berber Carpeting In 2 Bedrooms, Surround Sound Speakers Hardwired In Family Room.
Property Details
Interior
Features
Main Floor
Bathroom
2-Piece
Foyer
2.18 x 2.79Living Room
6.02 x 3.78Laundry
2.31 x 1.73Exterior
Features
Parking
Garage spaces 2
Garage type -
Other parking spaces 0
Total parking spaces 2
Property History
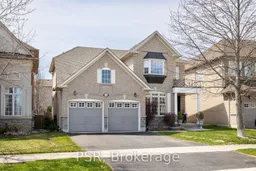 34
34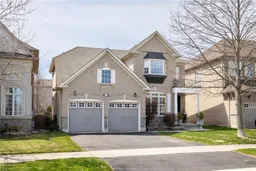 30
30Get an average of $10K cashback when you buy your home with Wahi MyBuy

Our top-notch virtual service means you get cash back into your pocket after close.
- Remote REALTOR®, support through the process
- A Tour Assistant will show you properties
- Our pricing desk recommends an offer price to win the bid without overpaying
