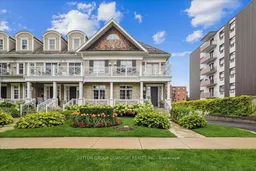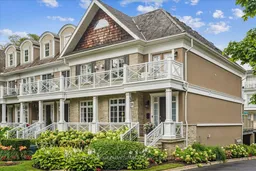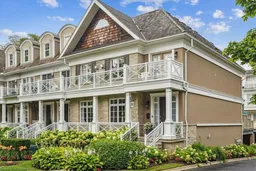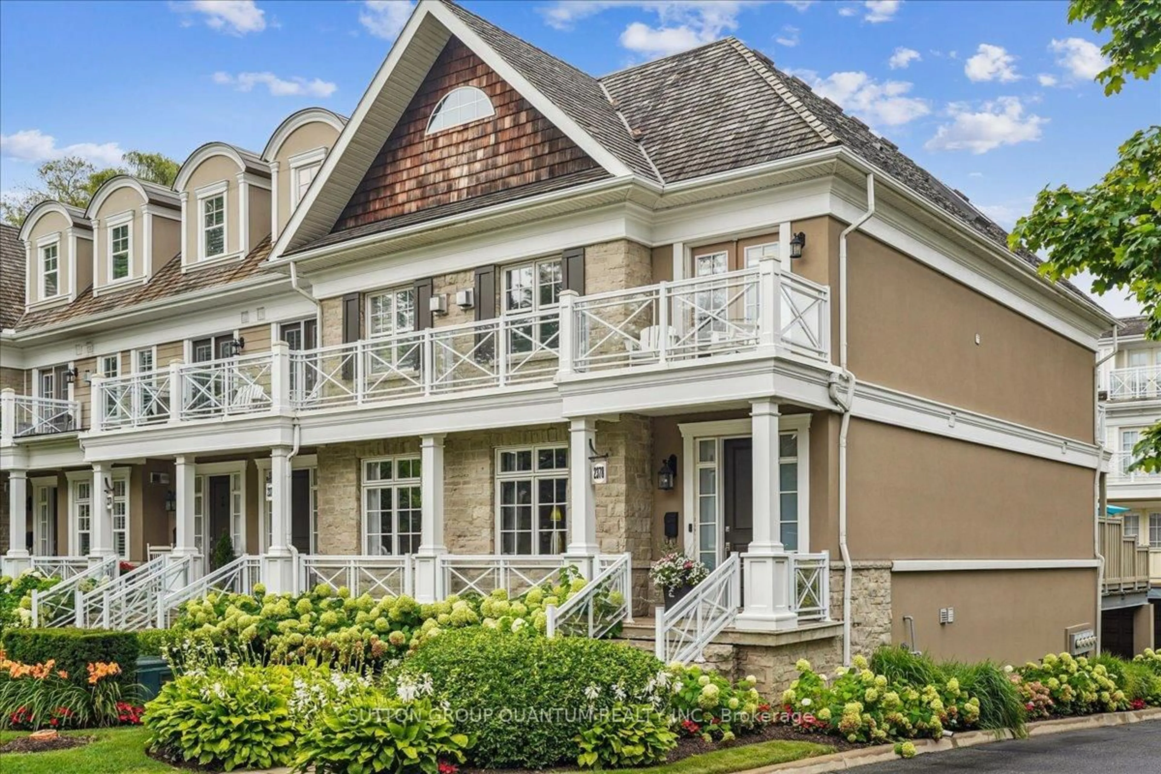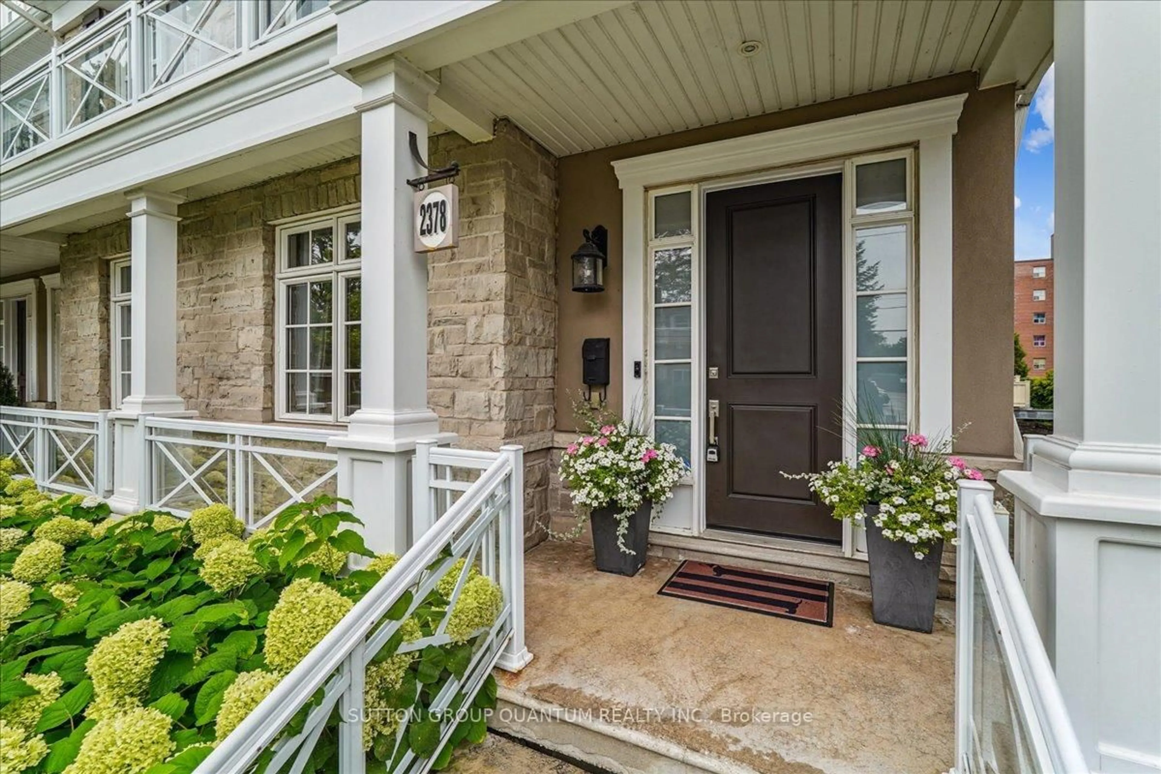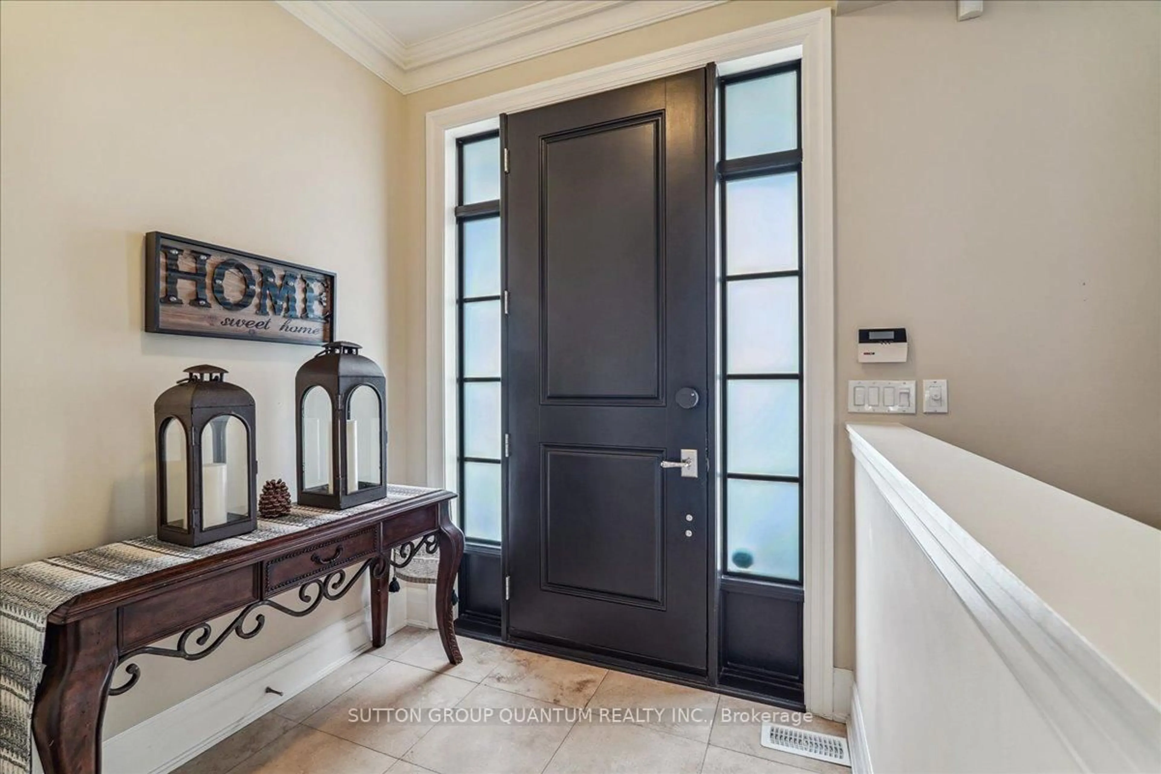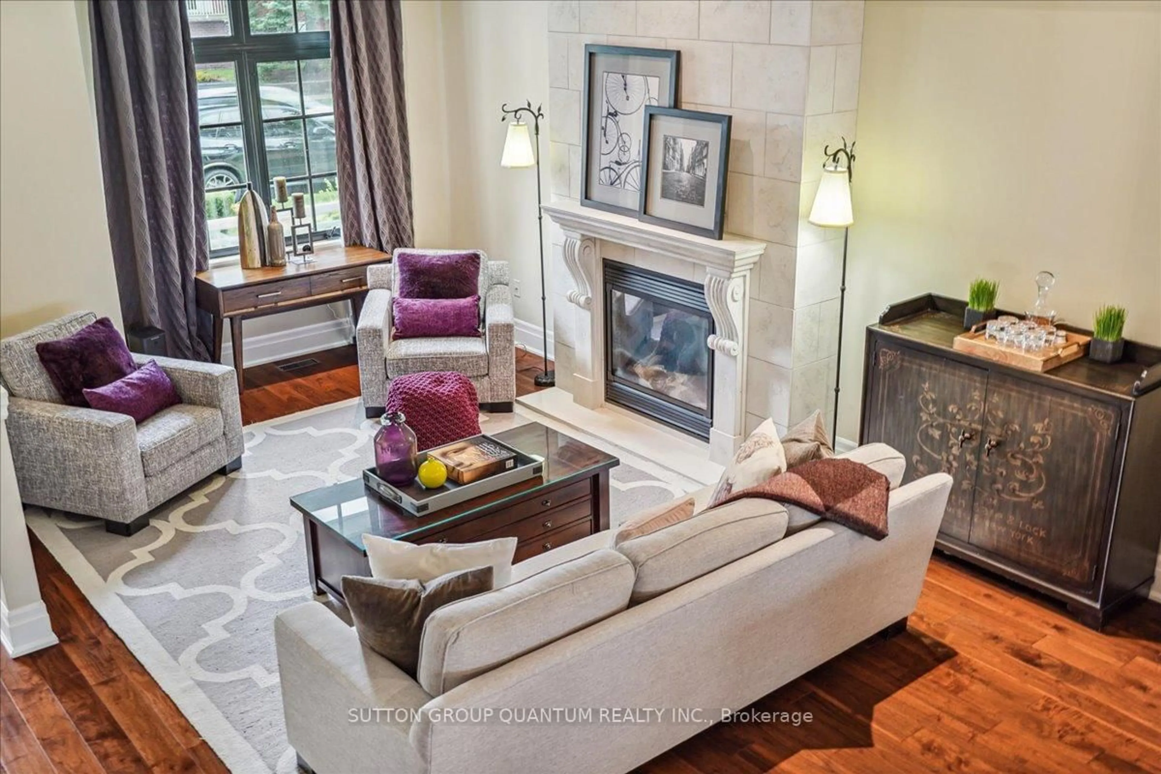2378 Marine Dr, Oakville, Ontario L6L 1C4
Contact us about this property
Highlights
Estimated valueThis is the price Wahi expects this property to sell for.
The calculation is powered by our Instant Home Value Estimate, which uses current market and property price trends to estimate your home’s value with a 90% accuracy rate.Not available
Price/Sqft$570/sqft
Monthly cost
Open Calculator
Description
Wake up in the heart of Bronte Village, where coastal charm meets effortless living. This beautifully designed end-unit executive townhome offers a rare opportunity to enjoy a refined yet relaxed lifestyle just steps from the lake, shops, and some of Oakville's most loved dining spots.Inspired by classic Cape Cod architecture, the home welcomes you with an open-concept main floor featuring gleaming hardwood floors, elegant crown moulding, and a cozy gas fireplace-perfect for both quiet evenings and lively gatherings. The chef-inspired kitchen is the heart of the home, complete with high-end appliances, granite countertops, a generous centre island, and plenty of space to entertain.Enjoy your morning coffee on the charming front porch overlooking manicured gardens with landscape lighting and an in-ground sprinkler system, or unwind in the evening on the expansive back deck. Designed for effortless outdoor living, this private space offers room for lounging, dining, and summer BBQs-an ideal, low-maintenance oasis for hosting friends or enjoying quiet moments at home.Upstairs, two spacious bedrooms offer peaceful retreats, each with its own private balcony and soaring vaulted ceilings. An upper-level laundry room adds everyday convenience.The fully finished basement provides flexible living space, perfect for movie nights, a family room, or a guest suite, complete with a three-piece bathroom and direct access to the garage. With parking for four vehicles, there's plenty of room for both residents and visitors.Maintenance-free living means more time to enjoy what matters most, with snow removal, garden care, repairs, and private garbage collection all included. Just outside your door, Bronte Village comes alive with boutique shopping, cafés, grocery stores, waterfront trails, and the stunning shores of Lake Ontario.This isn't just a place to live - it's a way of life.
Property Details
Interior
Features
Main Floor
Dining
4.75 x 4.35hardwood floor / Crown Moulding / Open Concept
Kitchen
5.82 x 3.98Crown Moulding / W/O To Sundeck / Centre Island
Living
5.1 x 5.64hardwood floor / Gas Fireplace / Crown Moulding
Exterior
Features
Parking
Garage spaces 2
Garage type Attached
Other parking spaces 2
Total parking spaces 4
Condo Details
Amenities
Bbqs Allowed, Visitor Parking
Inclusions
Property History
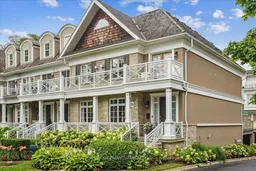 29
29