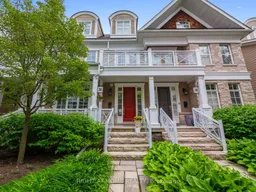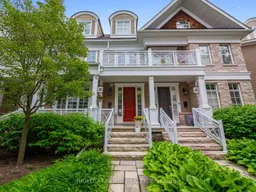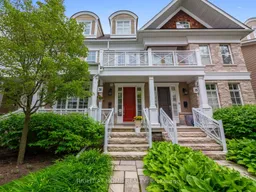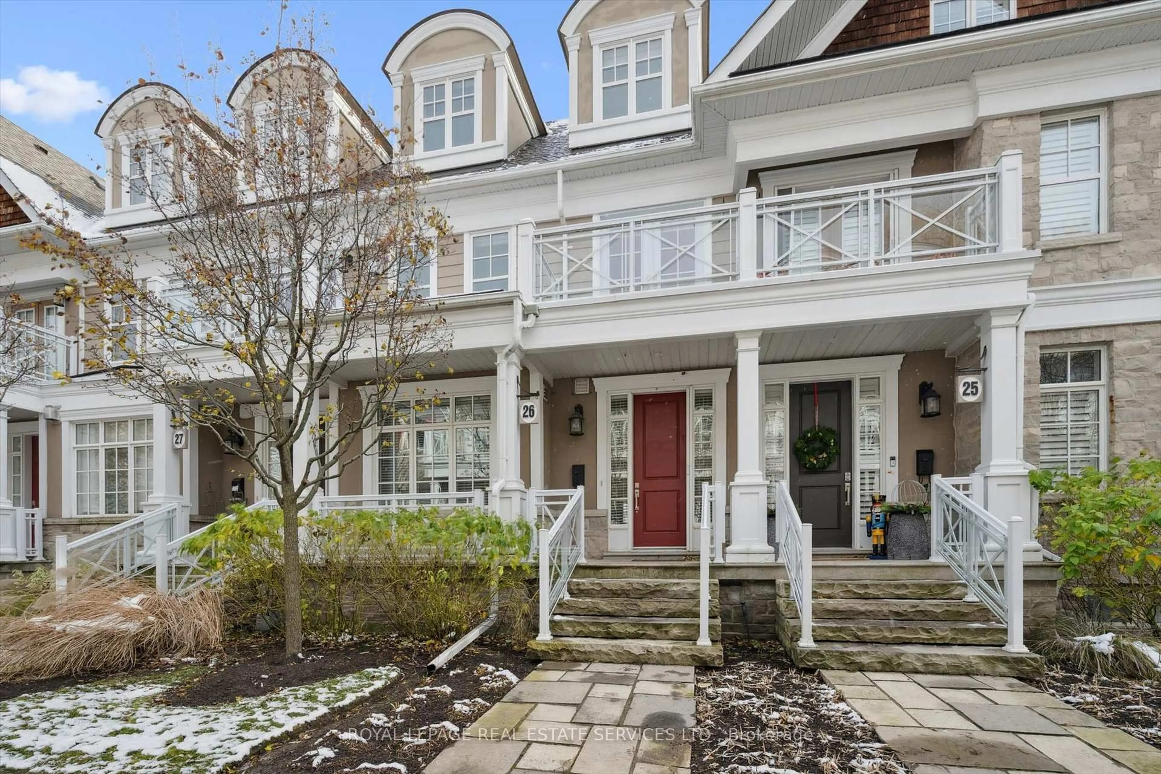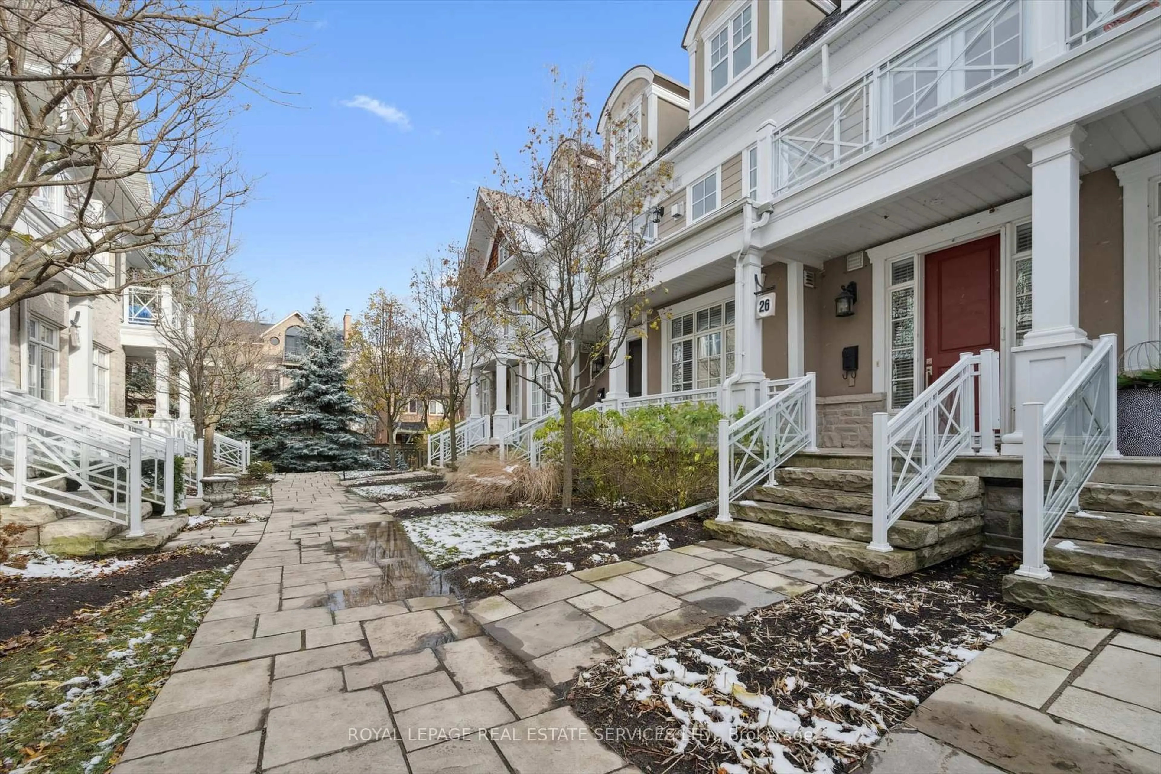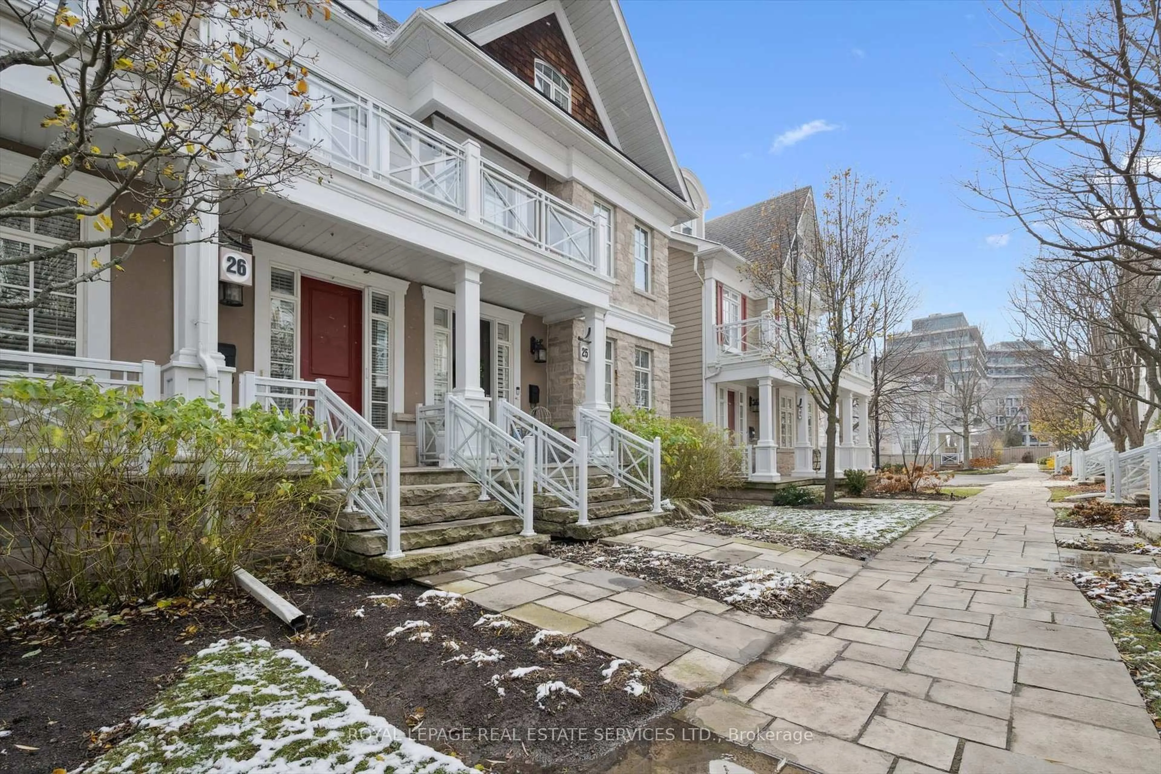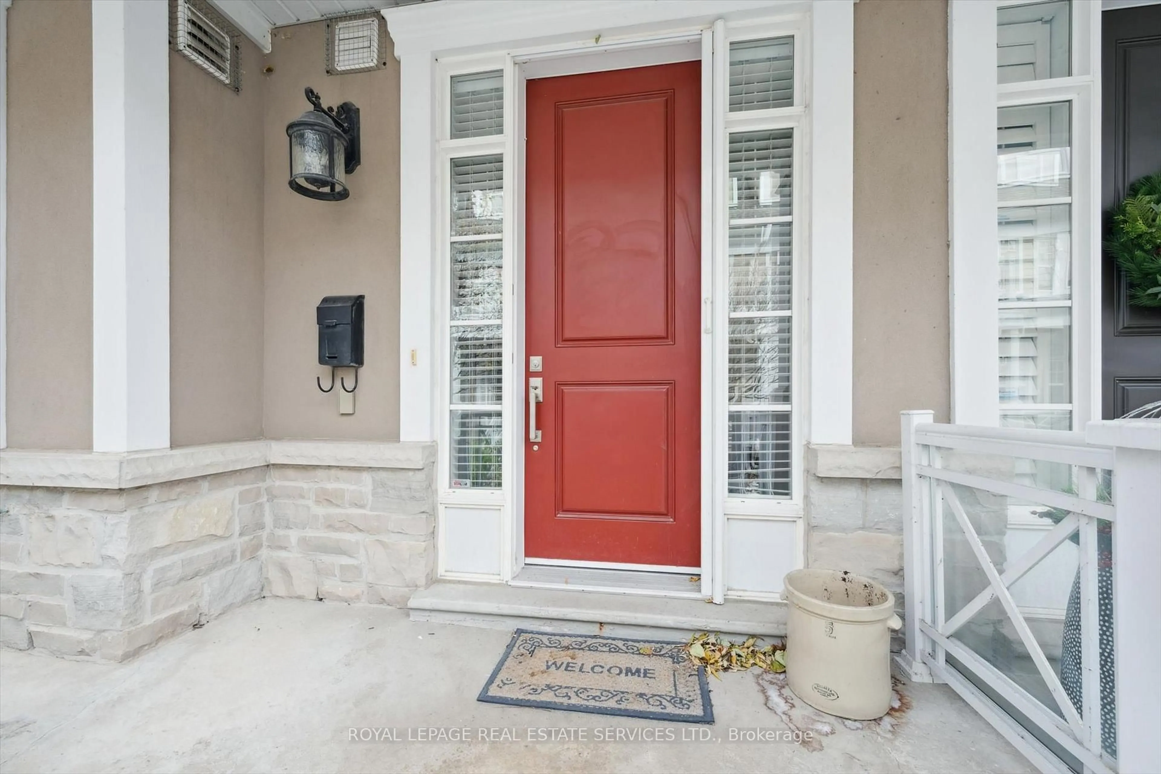2369 Ontario St #26, Oakville, Ontario L6L 1A6
Contact us about this property
Highlights
Estimated valueThis is the price Wahi expects this property to sell for.
The calculation is powered by our Instant Home Value Estimate, which uses current market and property price trends to estimate your home’s value with a 90% accuracy rate.Not available
Price/Sqft$693/sqft
Monthly cost
Open Calculator
Description
WELCOME TO THE HARBOUR CLUB - AN EXCLUSIVE COLLECTION OF BOUTIQUE TOWNHOMES JUST STEPS FROM BRONTE HARBOUR! This executive residence offers over 3,600 square feet of beautifully finished living space spanning four thoughtfully designed levels, blending house-scaled comfort with the ease of a low-maintenance condominium lifestyle. The main level showcases generous living and dining areas featuring hardwood flooring, crown moldings, a gas fireplace, and extensive custom built-ins that enhance both elegance and function. The well-appointed kitchen includes a centre island, stone countertops, stainless steel appliances, abundant cabinetry, and seamless flow into the family room/den. From here, walk out to a spacious 20' x 13' deck - a rare outdoor extension perfect for al fresco dining, entertaining, or simply enjoying the warm, south-facing light. The entire second level serves as a private primary retreat, anchored by a spacious bedroom complete with a spa-inspired five-piece ensuite, dual closets, and a walkout to its own terrace. A separate lounge or family room offers flexible space for reading, work, or quiet relaxation, complemented by a conveniently located laundry room. The third level adds two well-sized bedrooms, a full bathroom, and an additional balcony, creating excellent separation for family, guests, or multi-generational living. In total, this townhome features three upper level terraces plus the main deck, infusing every level with natural light and inviting outdoor living. The finished lower level provides even more versatility with a recreation room, a two-piece bathroom, and interior access to the two-car garage. Set in the heart of Bronte Village, this exceptional residence places you steps from the waterfront trail, marina, cafes, trendy restaurants, and everyday conveniences. A rare blend of scale, craftmanship, and walkability in one of Oakville's most desirable harbourside communities.
Property Details
Interior
Features
Main Floor
Living
5.23 x 5.08Gas Fireplace / hardwood floor / Open Concept
Dining
3.58 x 4.98hardwood floor / Open Concept
Kitchen
5.08 x 6.12Stainless Steel Appl / Stone Counter / Combined W/Family
Bathroom
1.8 x 0.912 Pc Bath / Tile Floor
Exterior
Features
Parking
Garage spaces 2
Garage type Attached
Other parking spaces 0
Total parking spaces 2
Condo Details
Amenities
Visitor Parking
Inclusions
Property History
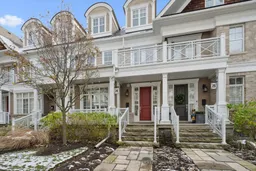 50
50