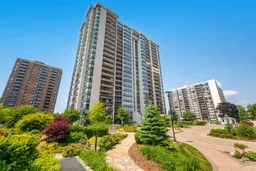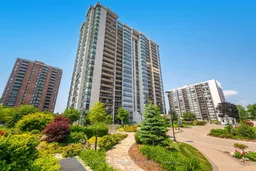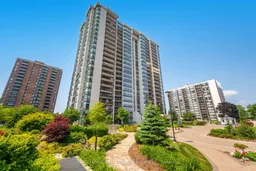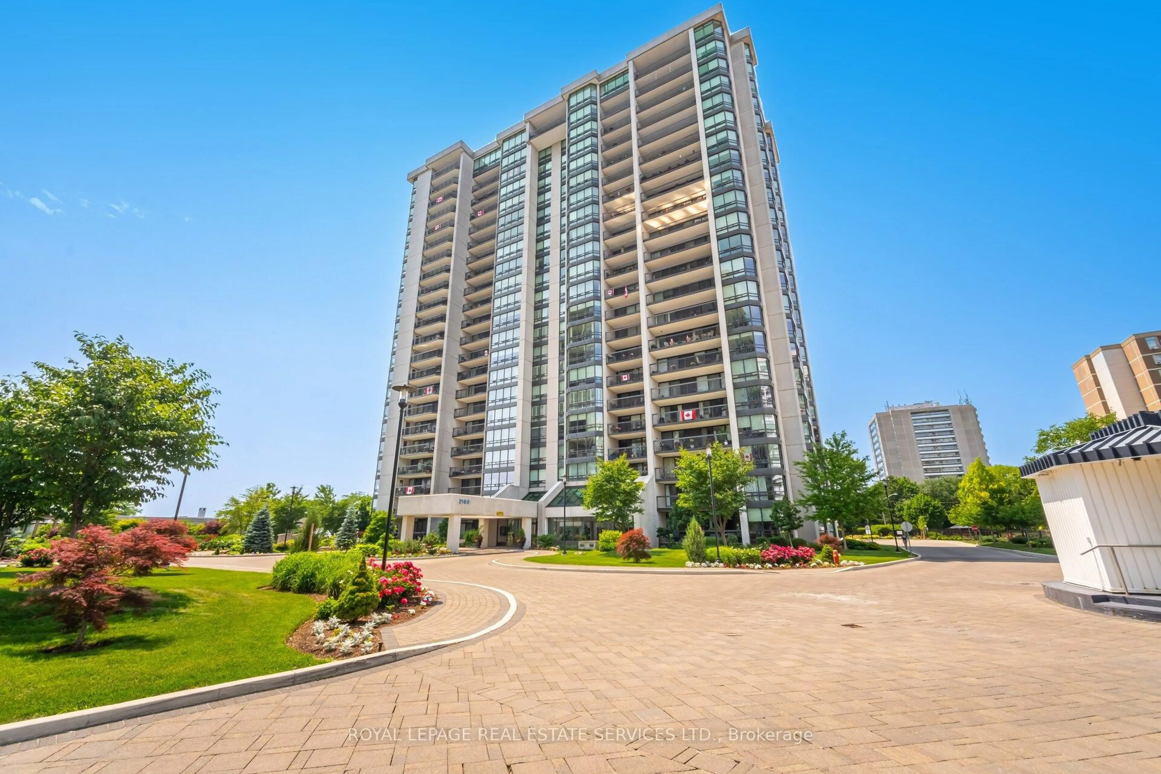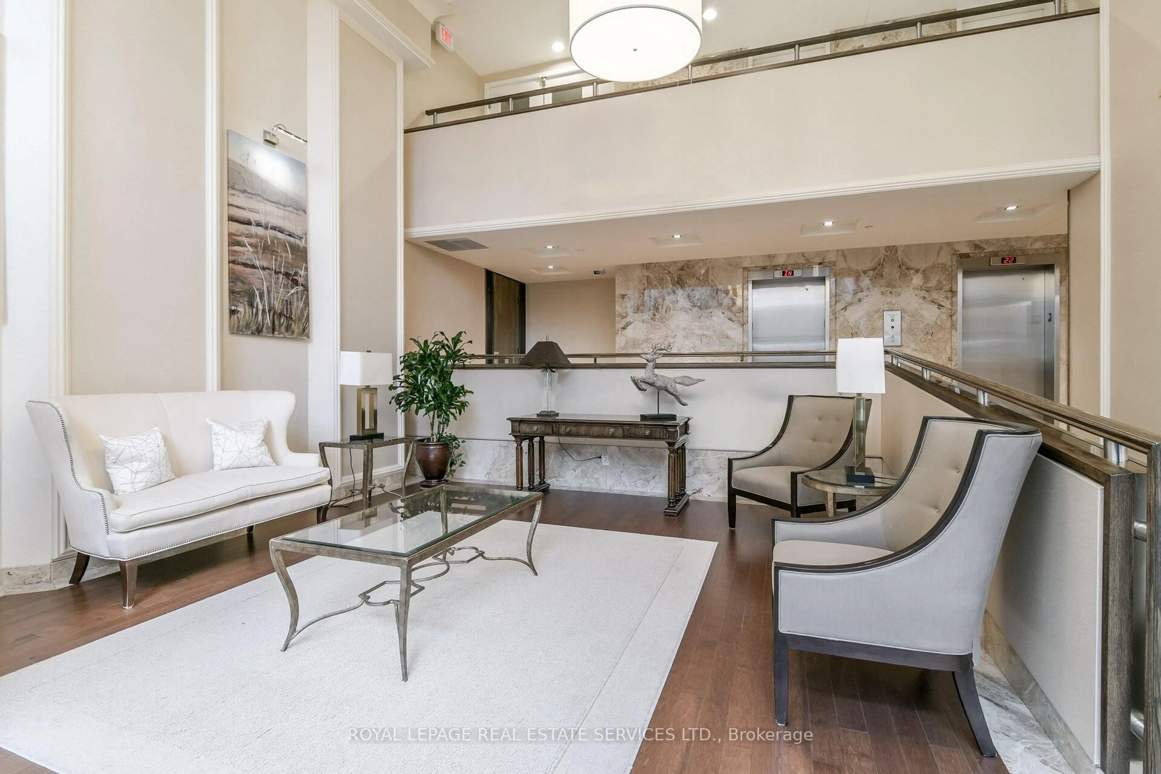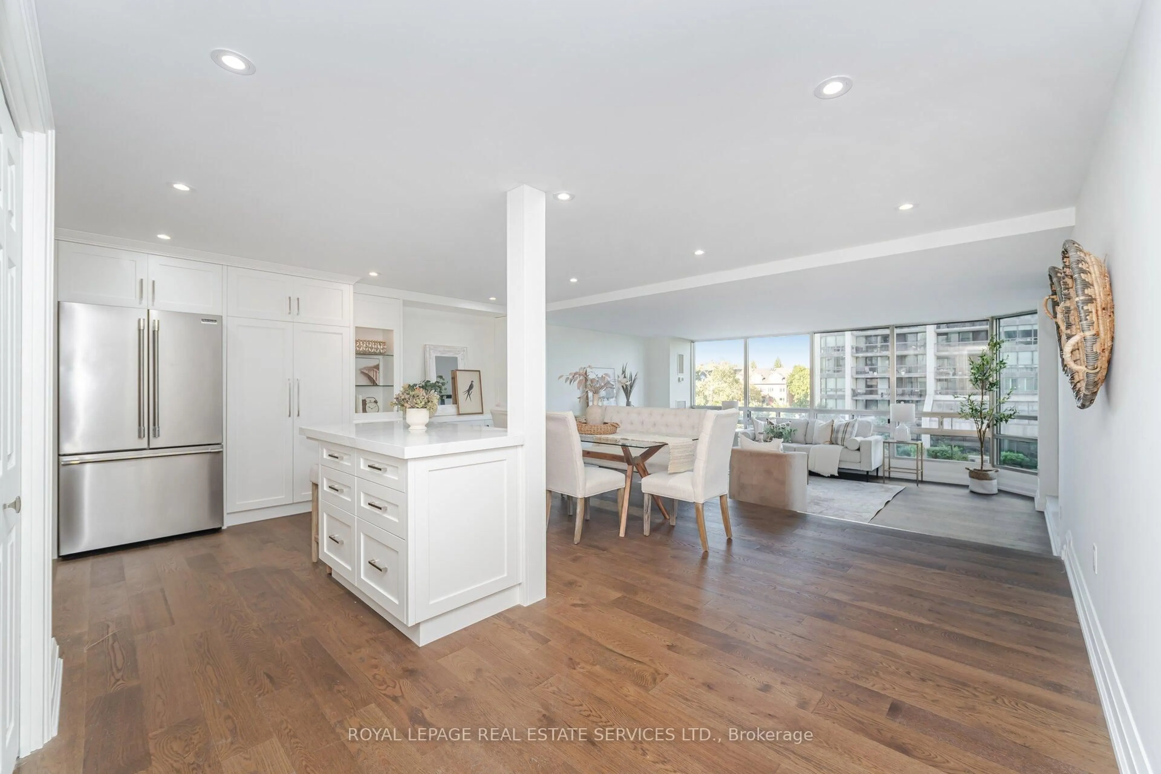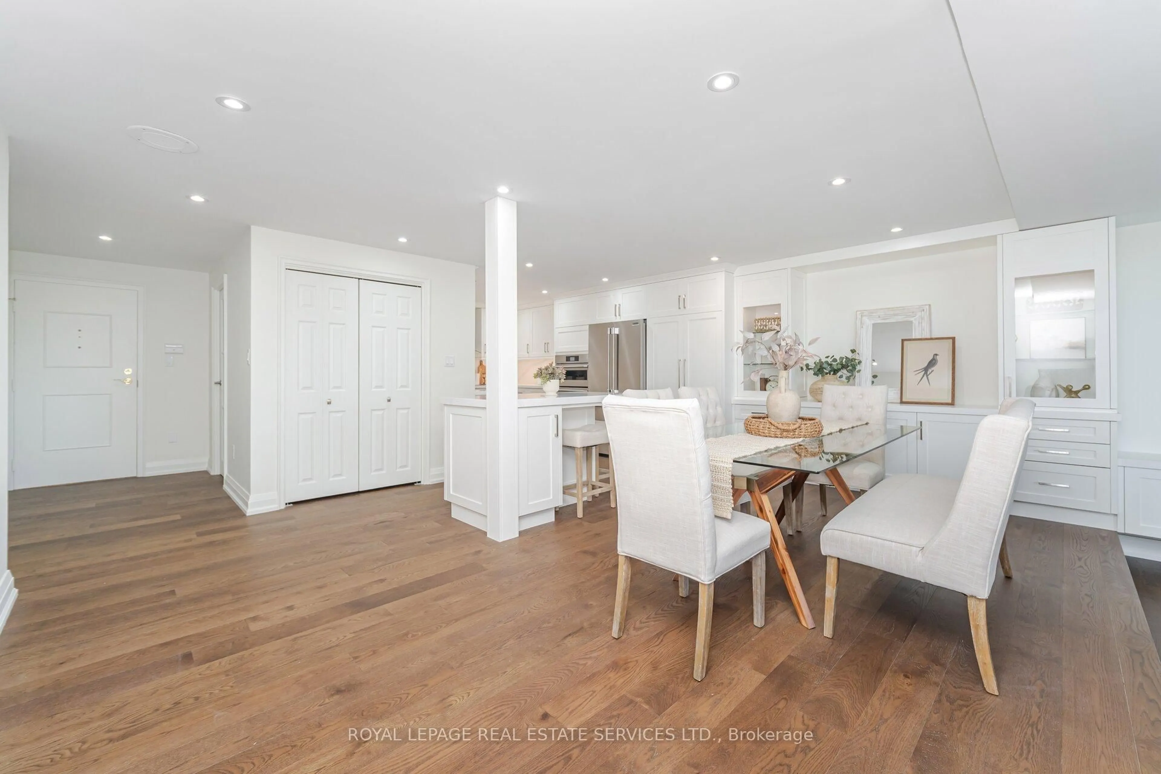2180 Marine Dr #306, Oakville, Ontario L6L 5V2
Contact us about this property
Highlights
Estimated valueThis is the price Wahi expects this property to sell for.
The calculation is powered by our Instant Home Value Estimate, which uses current market and property price trends to estimate your home’s value with a 90% accuracy rate.Not available
Price/Sqft$1,083/sqft
Monthly cost
Open Calculator
Description
Welcome to a rare opportunity to live in the heart of Bronte Village, one of Oakville's most sought-after waterfront communities. Set on five acres of meticulously landscaped grounds, this newly renovated suite is nestled within the prestigious Ennisclare II on the Lake, offering resort-style amenities and a sophisticated lifestyle. Be the first to call this beautifully reimagined condo home. Enjoy breathtaking lake views from your private balcony and a thoughtfully designed open-concept layout that seamlessly combines comfort and elegance. The spacious living and dining areas are perfect for entertaining, featuring custom built-in cabinetry, wide-plank flooring, and stylish pot lighting throughout. The Perola kitchen is a chef's dream, with quartz countertops and backsplash, under-cabinet lighting, brand-new stainless-steel appliances all curated with impeccable attention to detail. The kitchen has pot and pan drawers, glass cabinets, a large pantry/bar, and island with additional drawers and storage. The cabinetry continues into the dining room with shelving and glass cabinets as well as entertainment cabinets in the living room The suite boasts two generous bedrooms and two luxurious bathrooms, along with a convenient in-suite laundry area complete with new washer, dryer, and overhead cabinetry. Residents of Ennisclare II enjoy exclusive access to the impressive array of amenities, including an indoor pool, state-of-the-art fitness centre, sauna, tennis and squash courts, party and billiards rooms, a golf driving range, art room and workshop and a welcoming residents lounge. All utilities are included in the condo fee heat, hydro, water, cable, and internet offering exceptional value and peace of mind. Only a phone is extra. This turnkey residence also includes one underground parking space and a private locker. The building also has recently install infrastructure for owners to be able to have a car charger installed.
Property Details
Interior
Features
Main Floor
Living
5.79 x 4.14hardwood floor / Bay Window / Sliding Doors
Dining
5.79 x 3.84hardwood floor / B/I Shelves / Open Concept
Kitchen
2.92 x 3.53B/I Appliances / Quartz Counter / Open Concept
Primary
3.33 x 5.61hardwood floor / Walk-Out / 3 Pc Ensuite
Exterior
Features
Parking
Garage spaces 1
Garage type Underground
Other parking spaces 0
Total parking spaces 1
Condo Details
Amenities
Car Wash, Exercise Room, Games Room, Indoor Pool, Recreation Room, Tennis Court
Inclusions
Property History
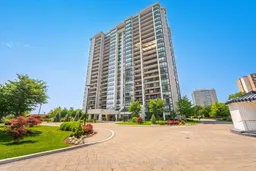 48
48