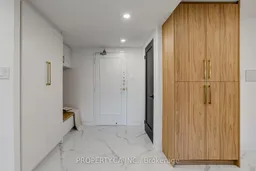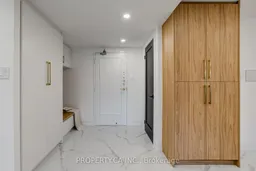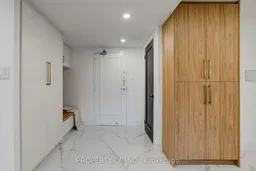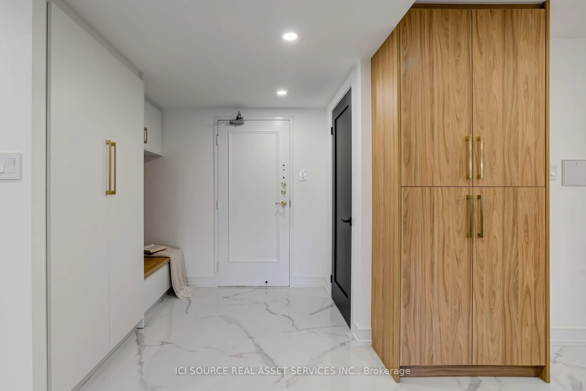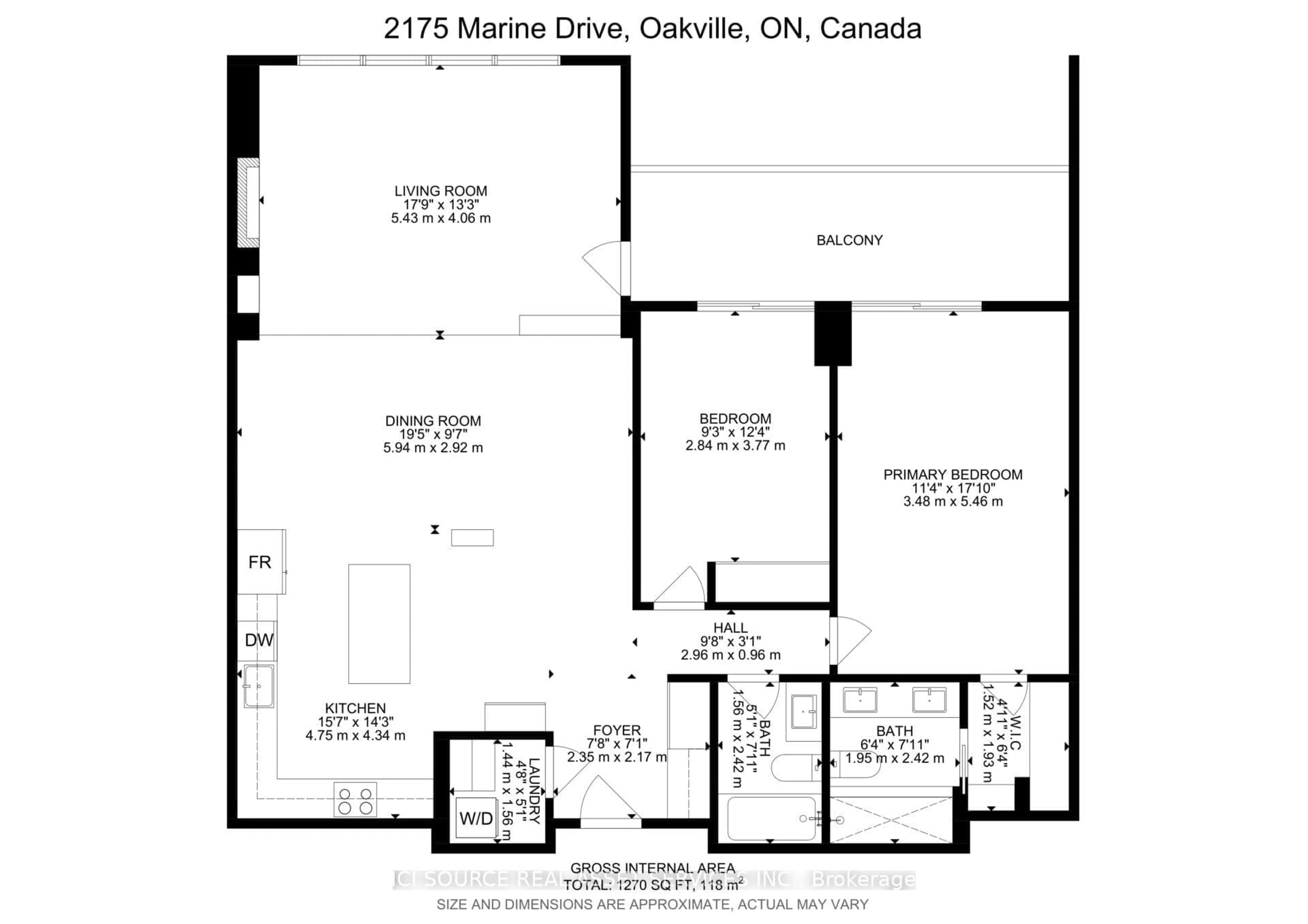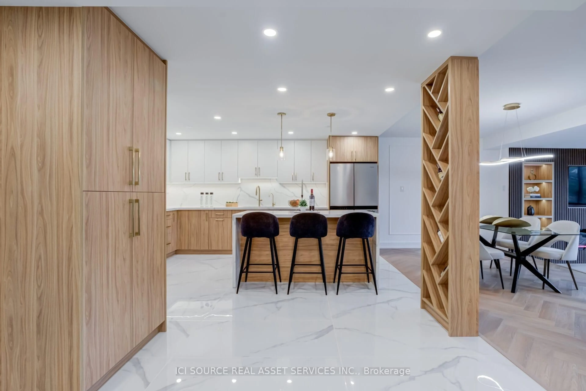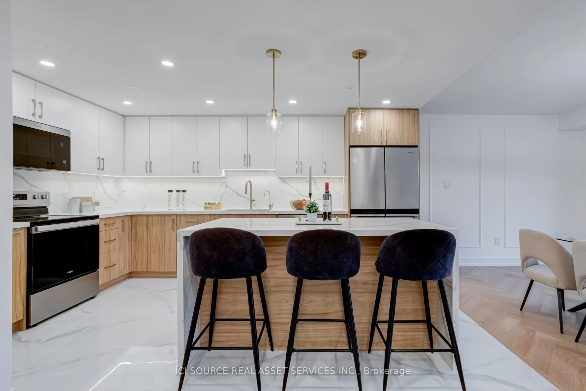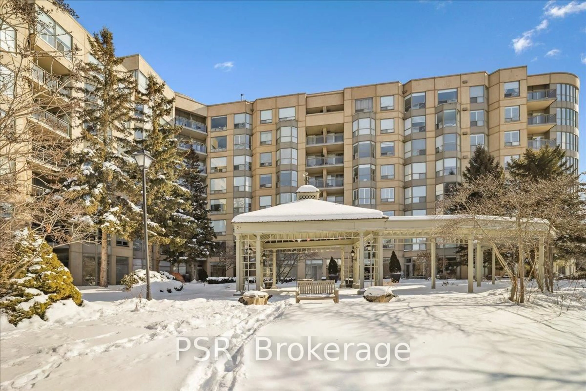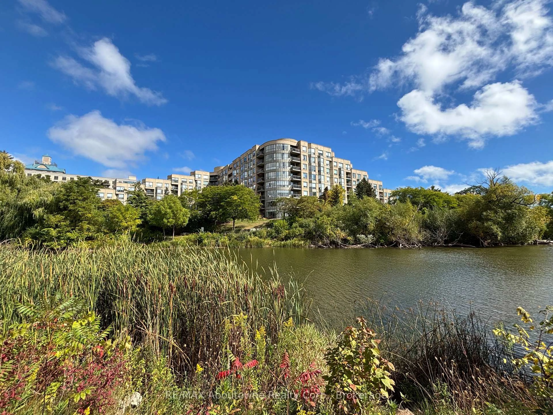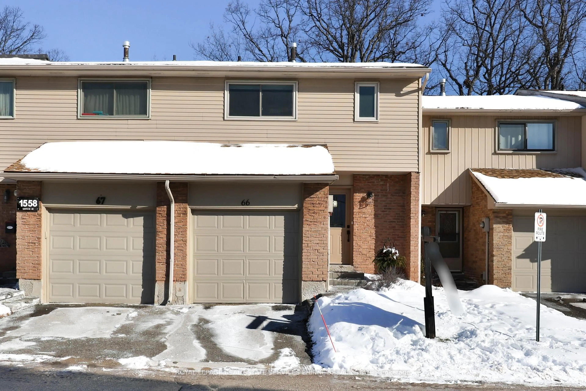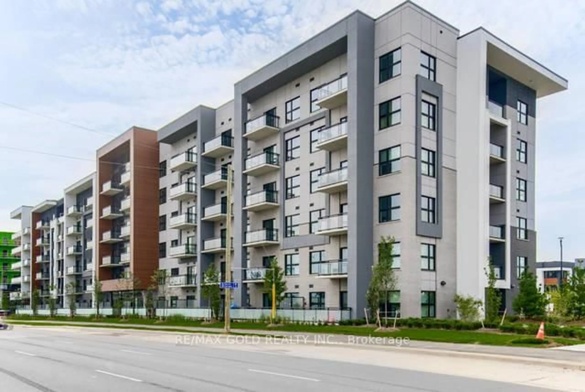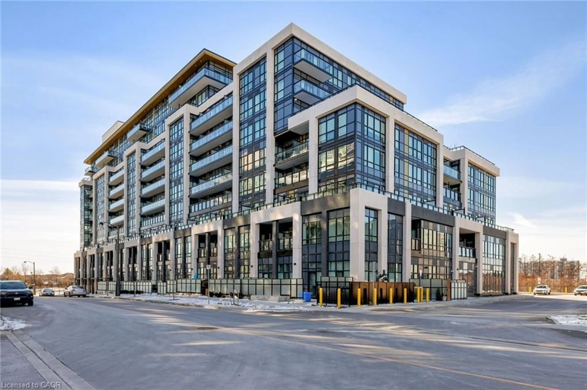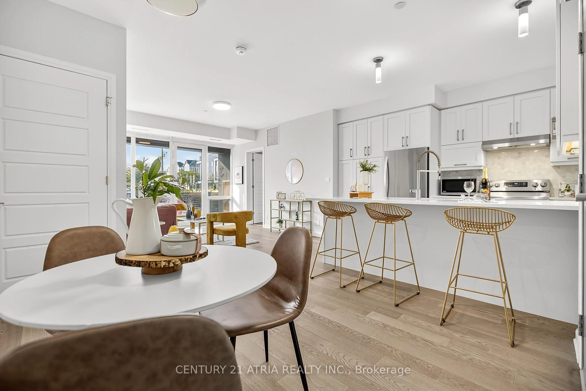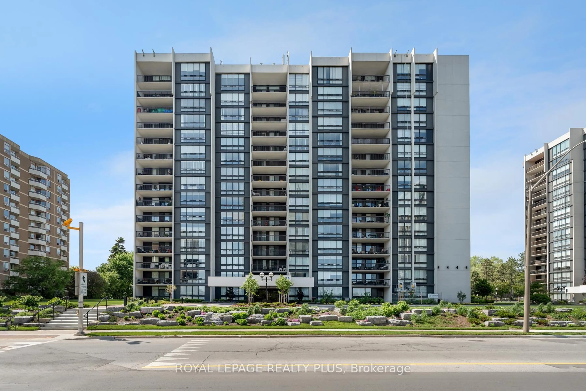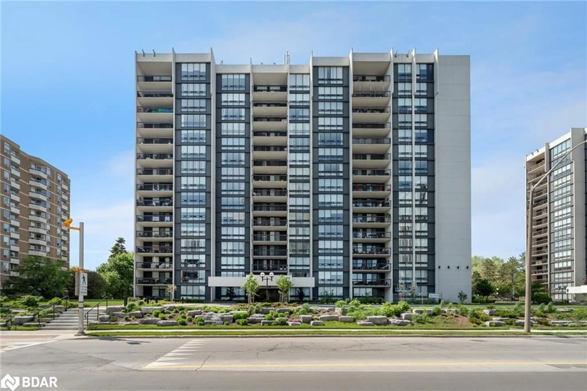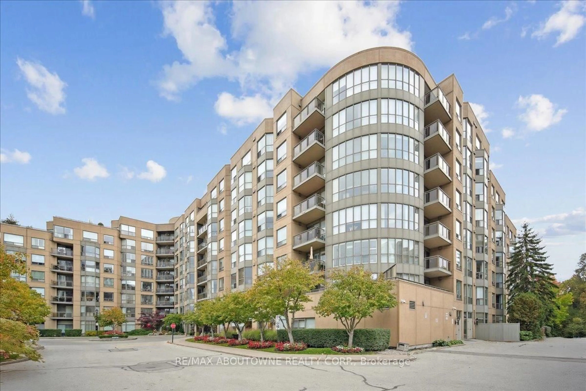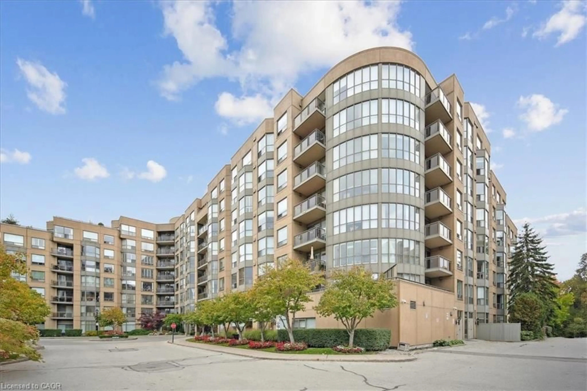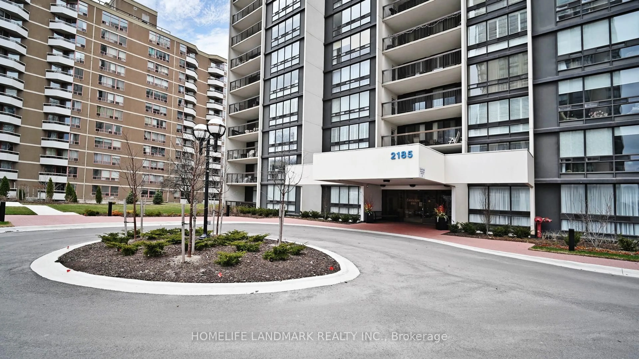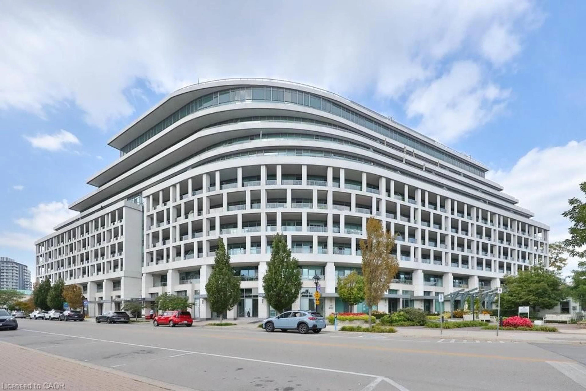2175 Marine Dr #306, Oakville, Ontario L6L 5L5
Contact us about this property
Highlights
Estimated valueThis is the price Wahi expects this property to sell for.
The calculation is powered by our Instant Home Value Estimate, which uses current market and property price trends to estimate your home’s value with a 90% accuracy rate.Not available
Price/Sqft$796/sqft
Monthly cost
Open Calculator
Description
Welcome to the prestigious "Ennisclare on the Lake" in Bronte Harbour. This is a rare opportunity to own a 1270 sq. ft. luxury corner-style suite that has been meticulously transformed with a top-to-bottom designer renovation. This suite is truly turnkey and has NEVER BEEN LIVED IN since completion. The open-concept layout features breathtaking herringbone flooring throughout. The chef-inspired kitchen is a showstopper, boasting a massive waterfall quartz island, premium quartz backsplashes, custom cabinetry, and brand-new stainless steel appliances. The expansive living area features a custom-built accent wall with an integrated fireplace, new TV, and sound system-all included. The primary retreat offers a custom walk-in closet, a spa-like 3-piece ensuite, and walk-out access to a large private balcony with refreshing lake breezes. The spacious second bedroom features custom closet organizers, perfect for a guest room or executive home office. Enjoy 5-star resort-style amenities: indoor pool, sauna, tennis courts, golf room, billiards, workshop, and lush landscaped grounds. Includes 1 underground parking space & 1 locker. Located just steps from Bronte Harbour's waterfront trails, upscale boutiques, and fine dining. UNBEATABLE VALUE: Flexible closing terms, SELLER FINANCING options, and an incredible incentive where the seller covers the first 6 months of condo fees! Experience the pinnacle of Oakville lakeside living. *For Additional Property Details Click The Brochure Icon Below*
Property Details
Interior
Features
Main Floor
Living
5.43 x 4.06Dining
5.94 x 2.92Kitchen
4.75 x 4.34Primary
3.48 x 5.46Exterior
Features
Parking
Garage spaces 1
Garage type Underground
Other parking spaces 0
Total parking spaces 1
Condo Details
Amenities
Indoor Pool, Party/Meeting Room, Sauna, Tennis Court, Visitor Parking, Gym
Inclusions
Property History
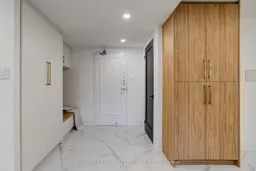 24
24