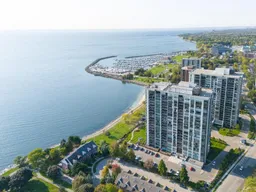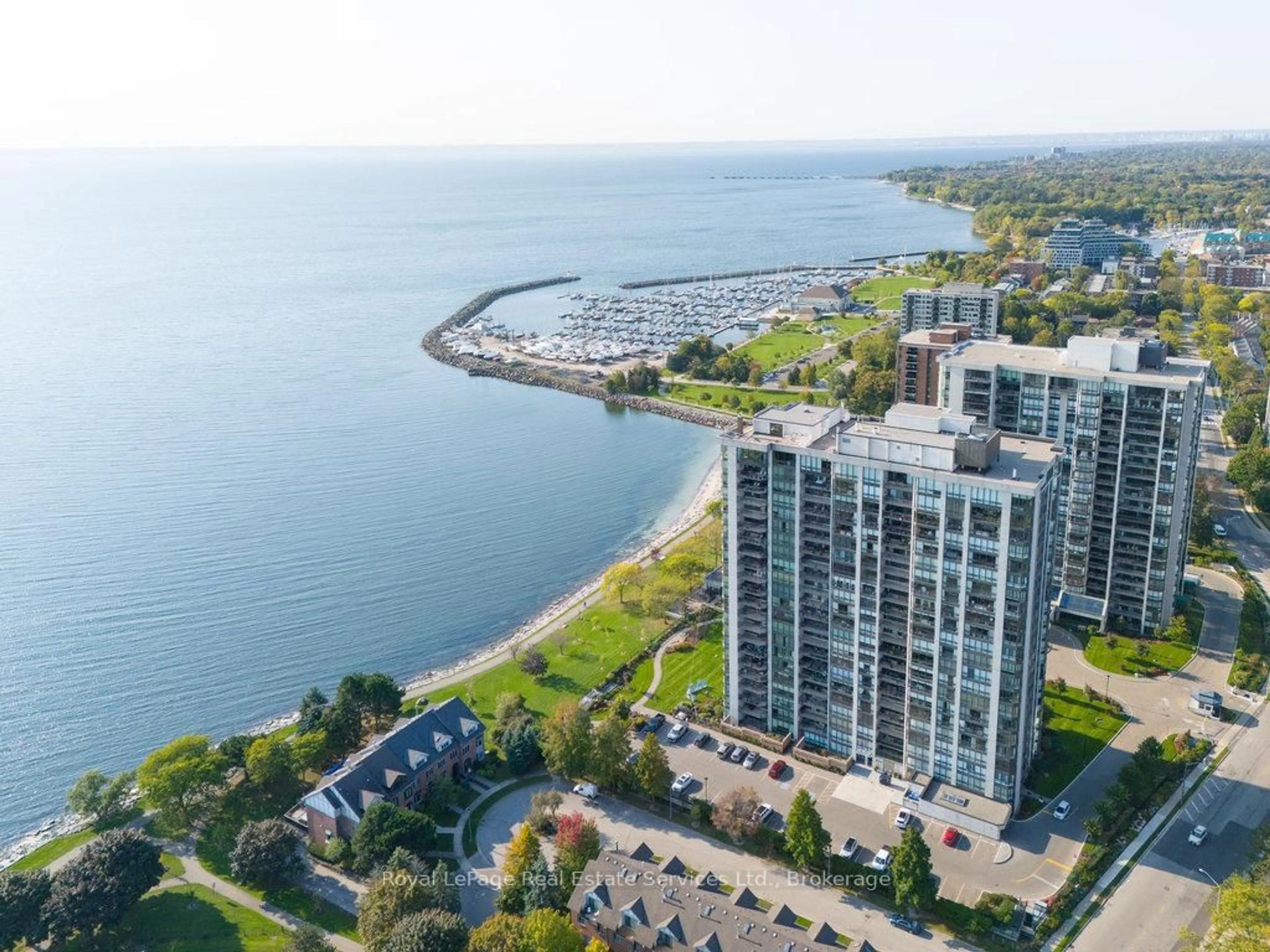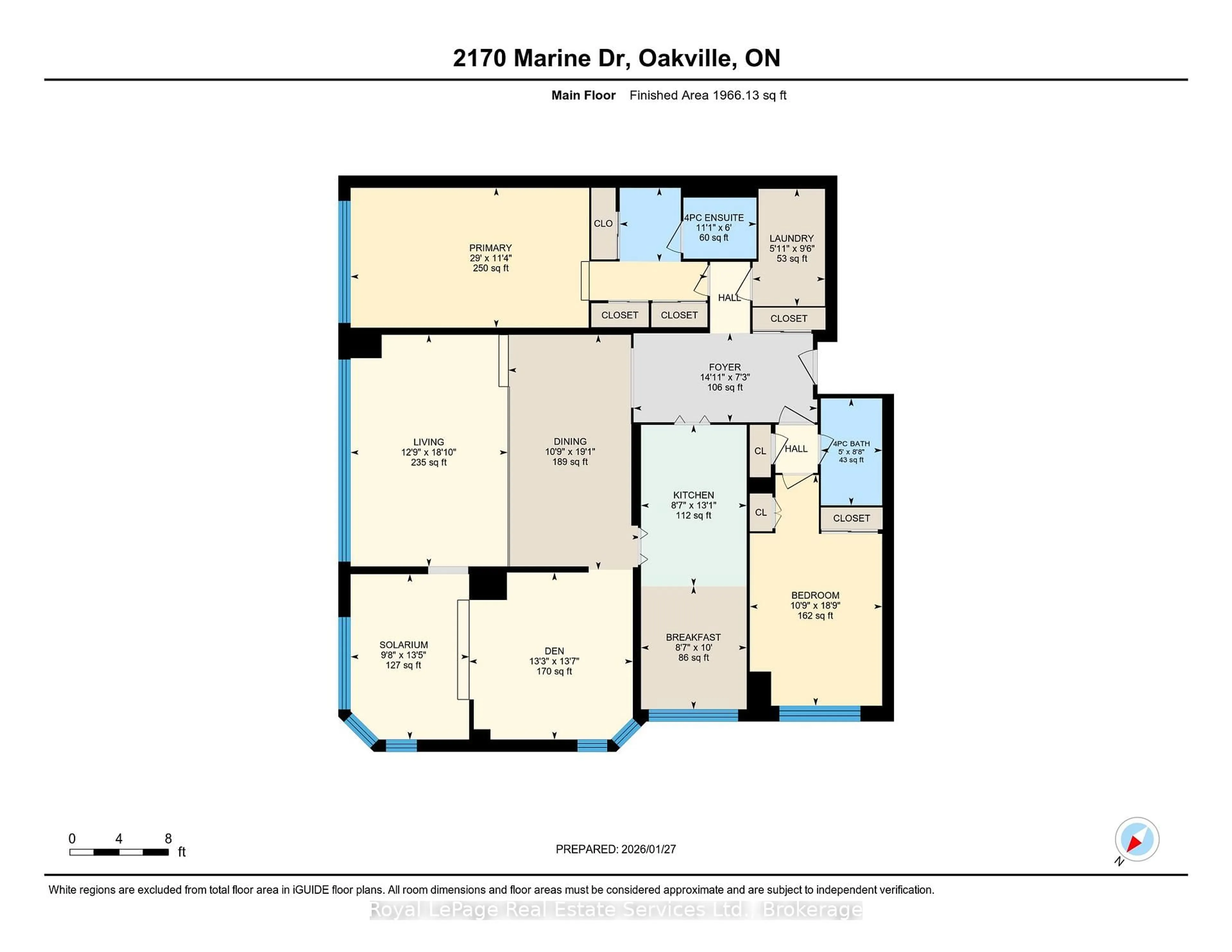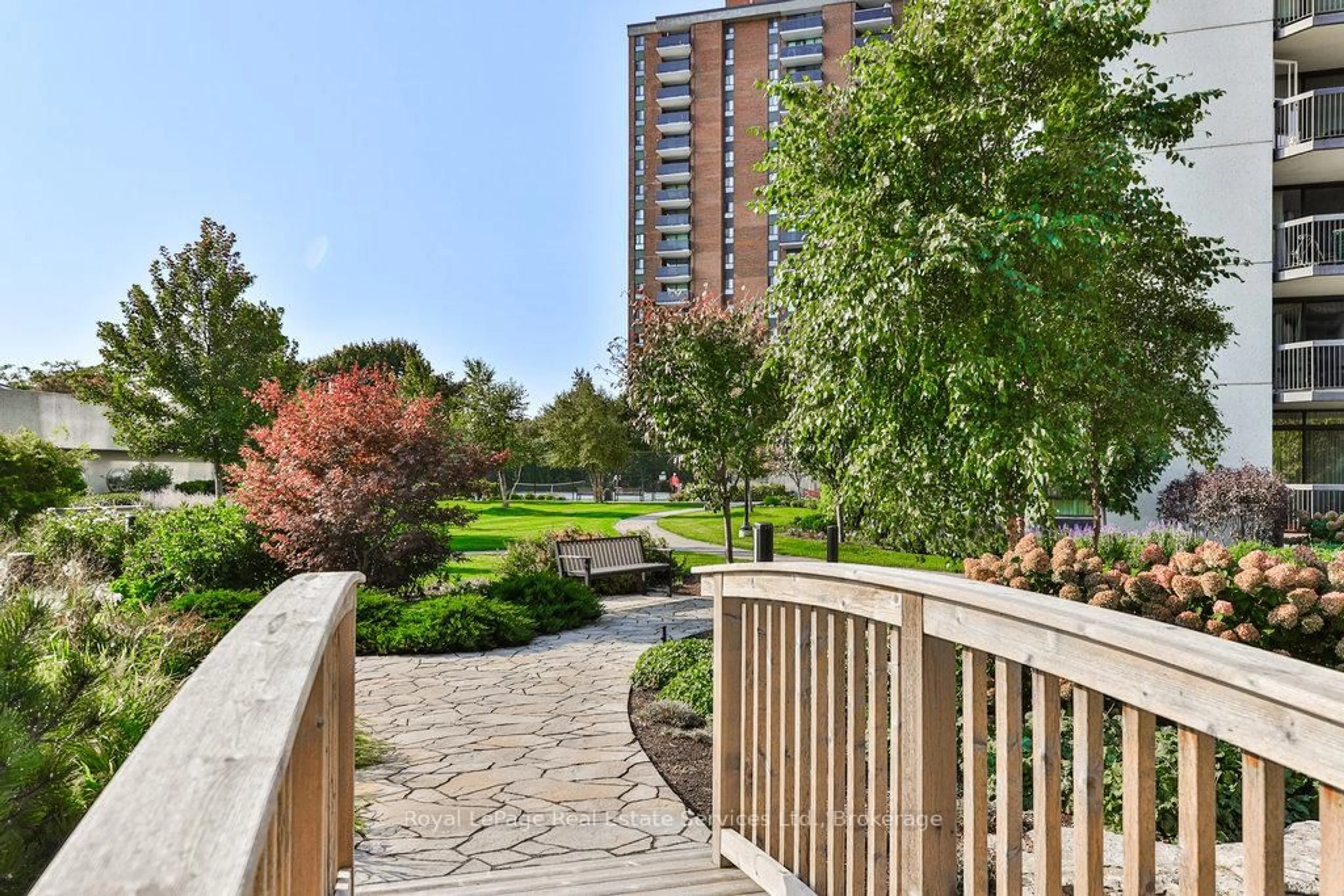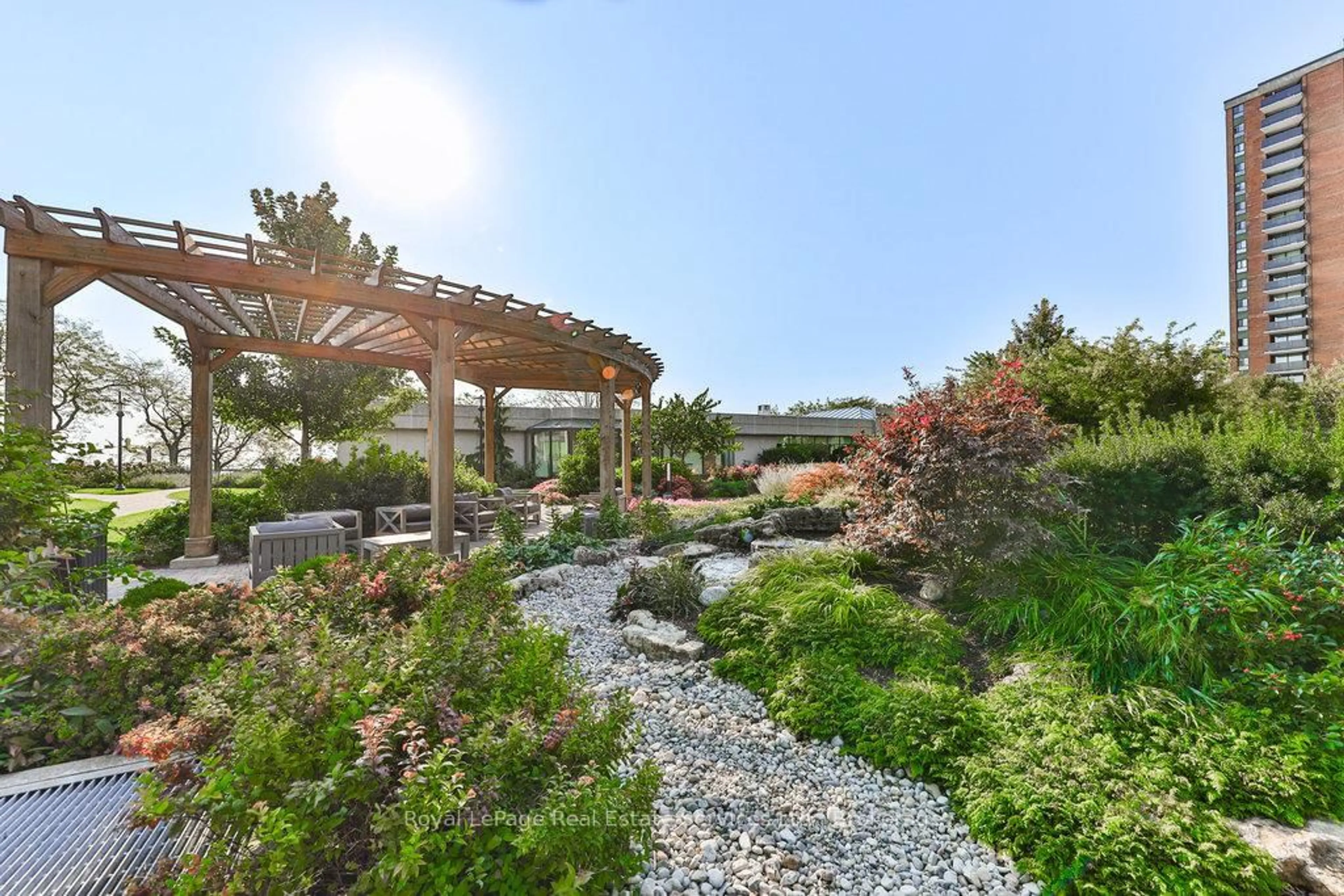2170 Marine Dr #701, Oakville, Ontario L6L 5V1
Contact us about this property
Highlights
Estimated valueThis is the price Wahi expects this property to sell for.
The calculation is powered by our Instant Home Value Estimate, which uses current market and property price trends to estimate your home’s value with a 90% accuracy rate.Not available
Price/Sqft$733/sqft
Monthly cost
Open Calculator
Description
Step into a life of refined elegance and experience the warmth and sophisticated luxury that define this exceptional lakeside home. This stunning 1830 sq ft corner suite offers a rare opportunity to enjoy breathtaking, unobstructed views of Lake Ontario and the Toronto skyline through floor-to-ceiling windows that energize the condo with bright, natural light. The spacious open-concept layout features a large eat-in kitchen, a formal dining area which flows into the spacious living room anchored with soothing lake views, a separate office/den, and a bright solarium-perfect for relaxing. The primary suite includes two double closets and a full 4-piece ensuite bath. To further appreciate this executive home, enjoy the video above then click the "More Information" button below to enjoy a 3D walkthrough of the suite. The Ennisclare community enjoys access to exceptional resort-style amenities including an indoor pool and hot tub, sauna, fitness centre with organized activities, tennis and squash courts, games room, golf practice area, billiards, library, media room, woodworking and art studios, a party room with kitchen, a lakefront clubhouse, car wash, and 24-hour security. Set amid beautifully landscaped grounds with scenic walking trails along the lake, this exceptional condo is just steps from Bronte Harbour, the marina, waterfront parks, boutique shops and fine dining.
Property Details
Interior
Features
Main Floor
Kitchen
3.99 x 2.62Double Sink / Eat-In Kitchen
Breakfast
3.05 x 2.62Tile Floor
Living
5.73 x 3.89Broadloom
Dining
5.82 x 3.26Broadloom
Exterior
Parking
Garage spaces 1
Garage type Underground
Other parking spaces 0
Total parking spaces 1
Condo Details
Amenities
Car Wash, Elevator, Visitor Parking, Tennis Court, Sauna, Party/Meeting Room
Inclusions
Property History
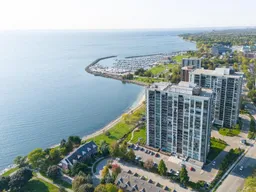 50
50