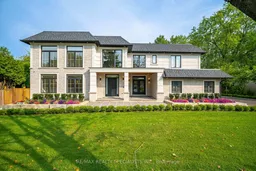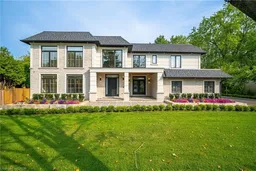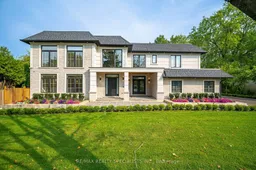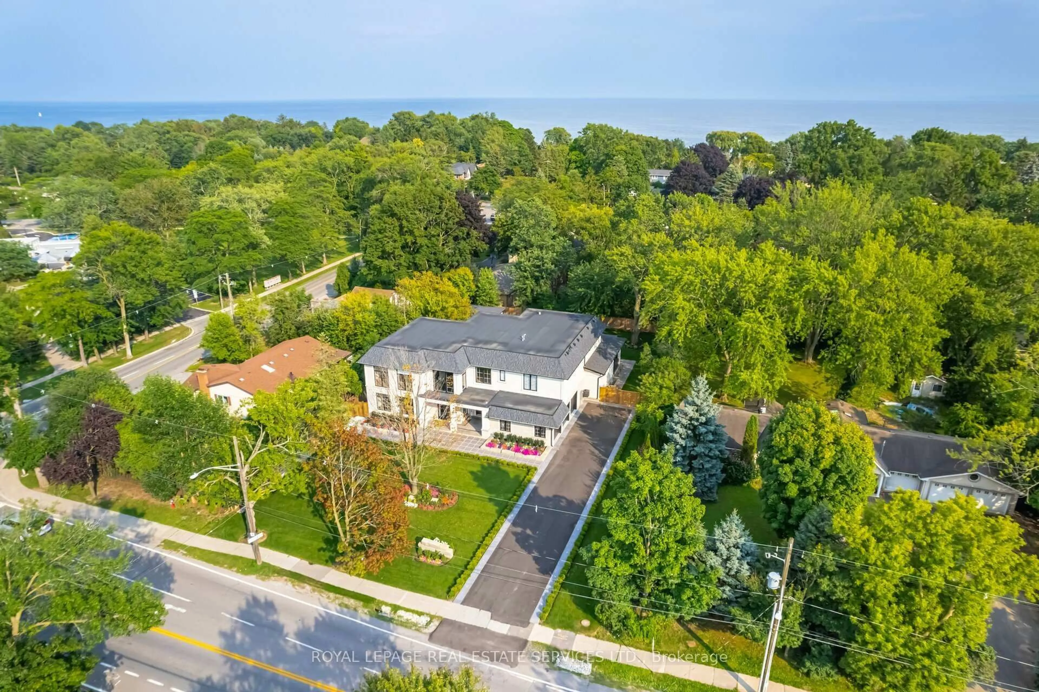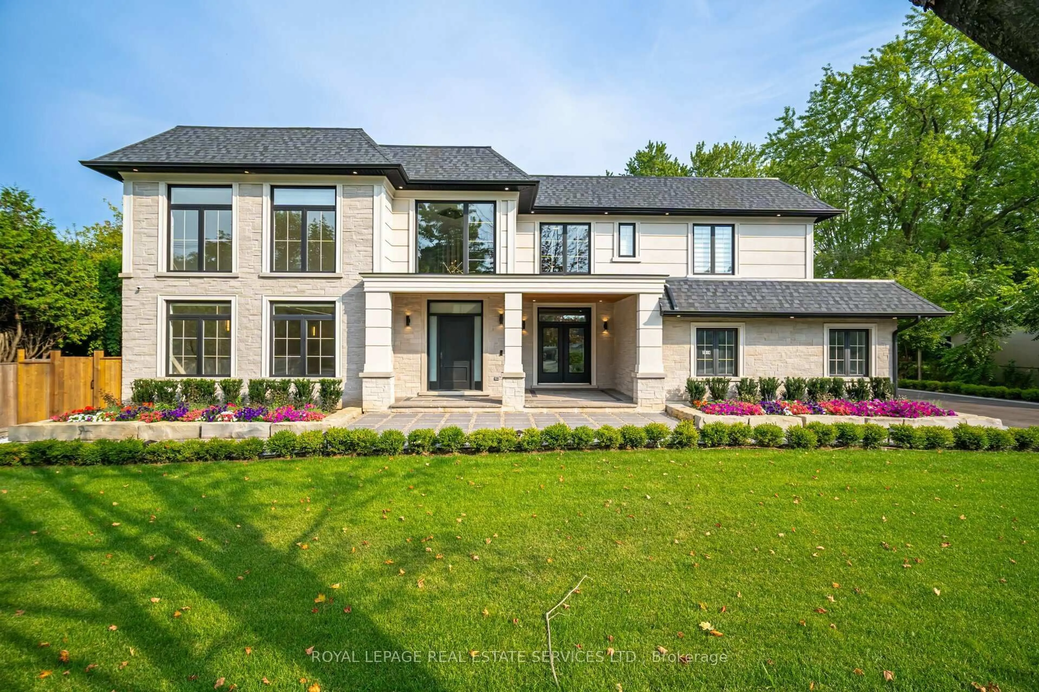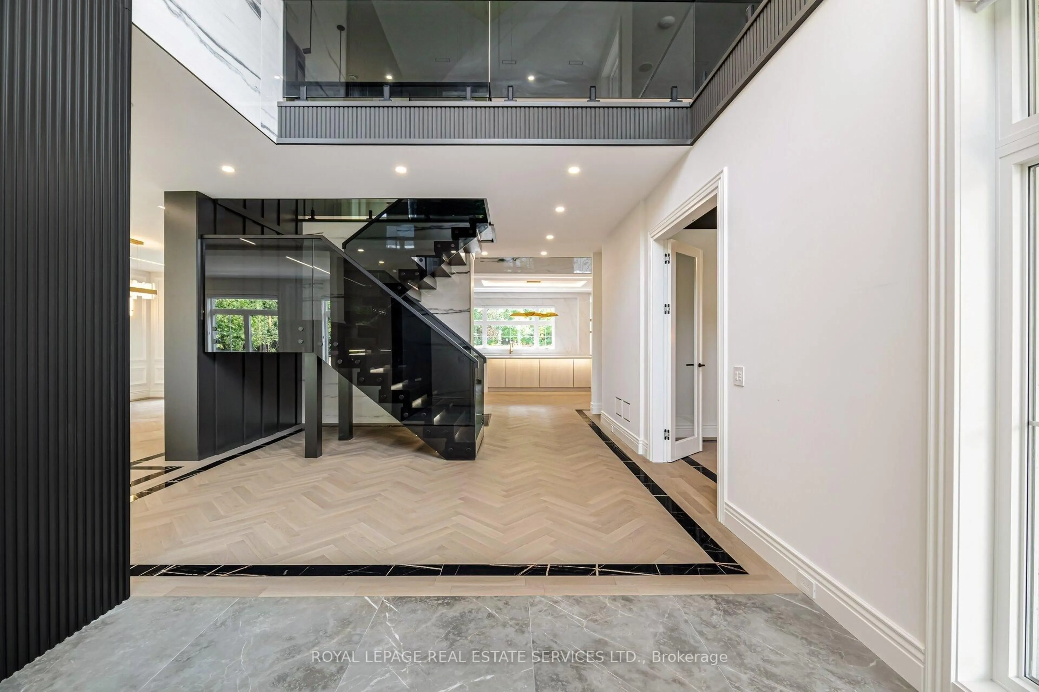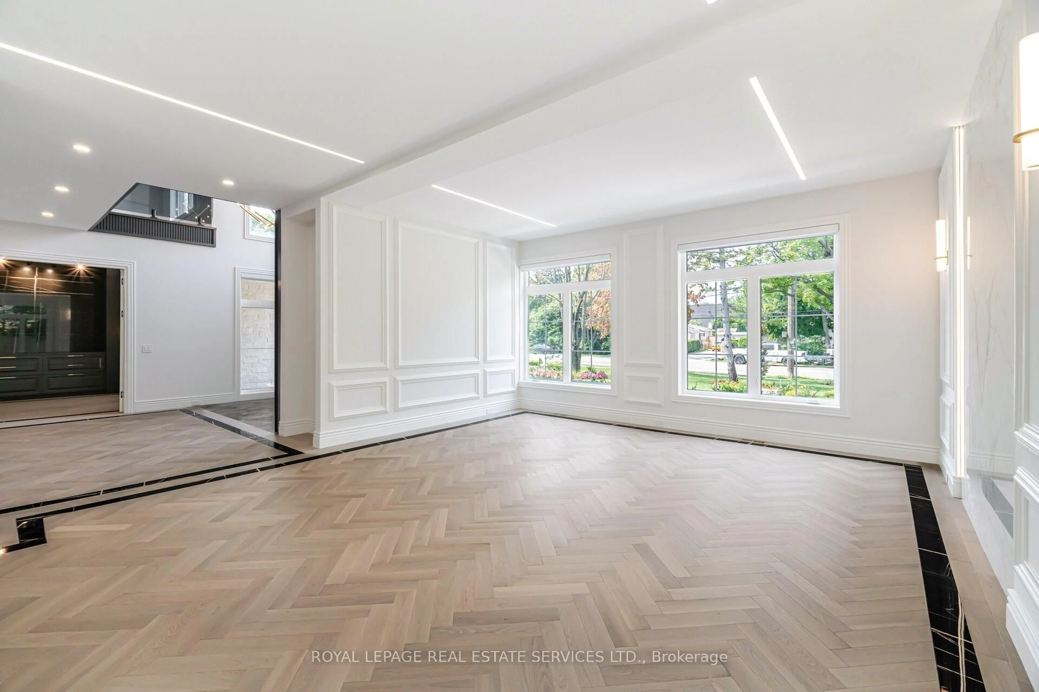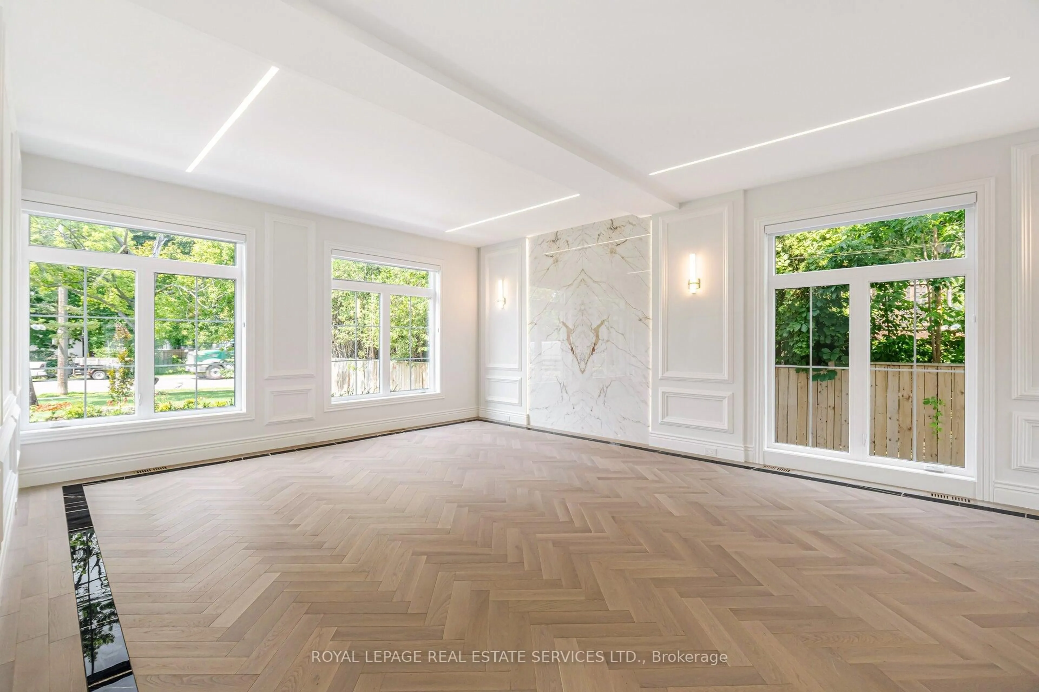2014 Lakeshore Rd, Oakville, Ontario L6L 1G7
Contact us about this property
Highlights
Estimated valueThis is the price Wahi expects this property to sell for.
The calculation is powered by our Instant Home Value Estimate, which uses current market and property price trends to estimate your home’s value with a 90% accuracy rate.Not available
Price/Sqft$620/sqft
Monthly cost
Open Calculator
Description
Set on a commanding 112.5'x199.5' lot just steps from the lake, this custom modern-traditional estate offers nearly 11,000SF of finished living space across three levels. A long private drive with parking for up to 12 cars and oversized 3-car garage create a striking arrival, complemented by stone and stucco architecture, soffit lighting, and professionally landscaped grounds. A dramatic double-height foyer introduces the home's scale, anchored by an open-riser staircase with smoked glass panels and integrated lighting. Principal rooms feature tile inlaid borders, herringbone engineered hardwood flooring, oversized windows, and sleek architectural lighting. The chef's kitchen is centred around a 10' quartz island with premium Thermador appliances, bespoke cabinetry, and a dedicated coffee station, flowing seamlessly into the family room with a modern fireplace feature wall, built-in media cabinetry, and multiple walkouts to a covered portico designed for four-season entertaining. A private main-floor office with double French doors and its own exterior entry offers exceptional work-from-home flexibility. Upstairs, four bedroom suites include a luxurious primary retreat with dual walk-in closets and a spa-inspired ensuite featuring a steam shower, freestanding tub, wall-mounted fixtures, and heated floor. The walk-up lower level is designed for lifestyle living with radiant in-floor heating, theatre room, wet bar, glass-enclosed gym, guest suite, pet spa, and extensive storage. Outdoor living is elevated with a rectangular pool and water feature, large-format stone terraces, composite sun deck, covered outdoor fireplace wall with TV rough-in, built-in BBQ station, and pool-house. Smart home technology, multi-zone audio, dual HVAC systems, and security surveillance complete this exceptional Lakeshore Road offering near parks, trails, and Bronte amenities. An outstanding blend of architectural presence, scale, and resort-style living! (some images have virtual staging)
Property Details
Interior
Features
Main Floor
Living
6.68 x 6.43hardwood floor / Open Concept
Dining
5.38 x 5.56hardwood floor / Open Concept
Kitchen
5.41 x 6.58B/I Appliances / Quartz Counter / Centre Island
Family
11.71 x 7.47Gas Fireplace / Illuminated Ceiling / W/O To Terrace
Exterior
Features
Parking
Garage spaces 3
Garage type Attached
Other parking spaces 12
Total parking spaces 15
Property History
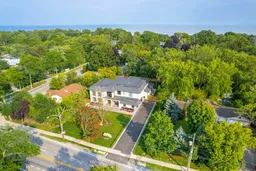 50
50