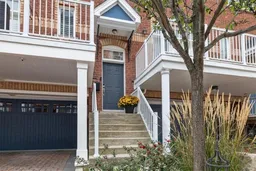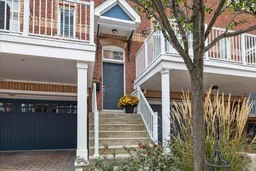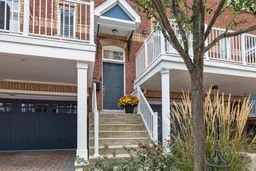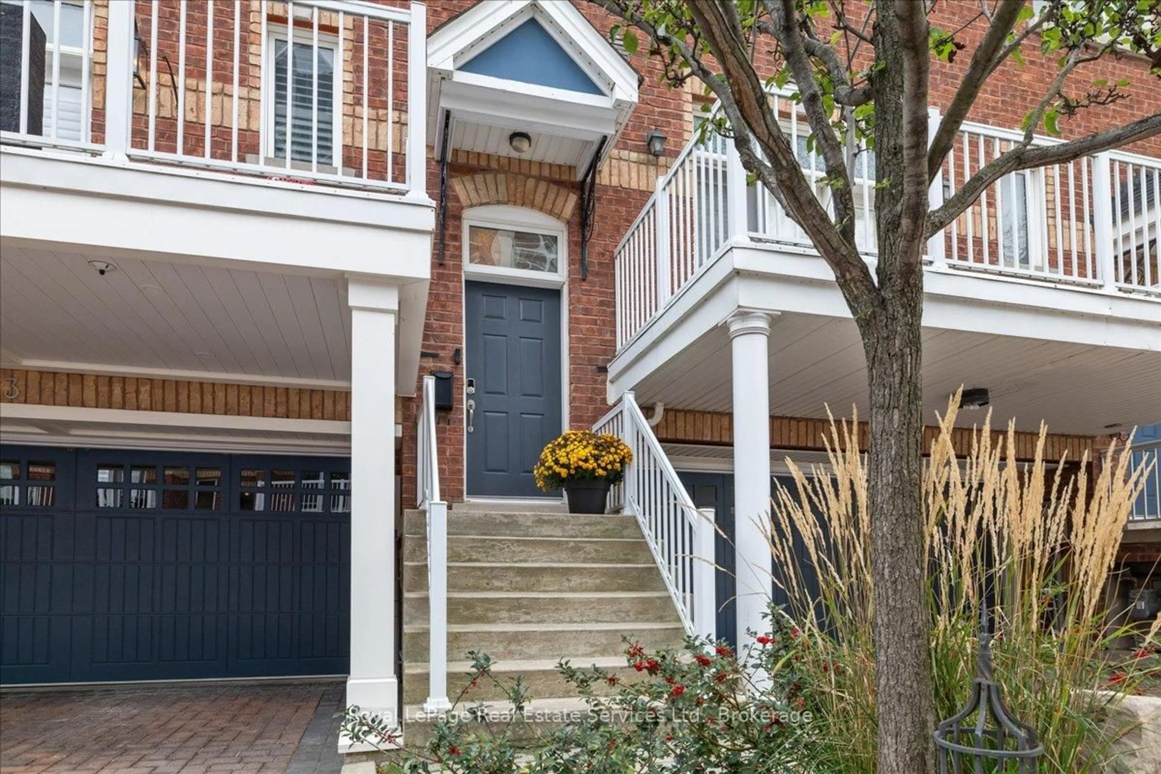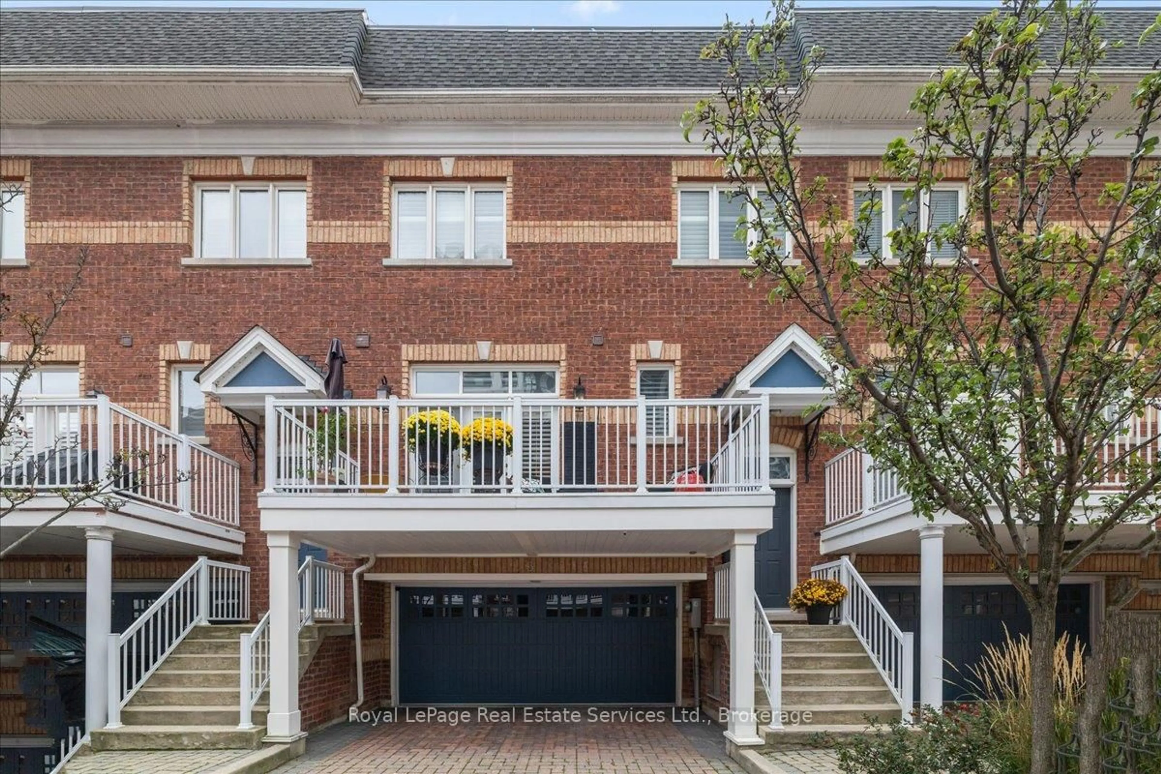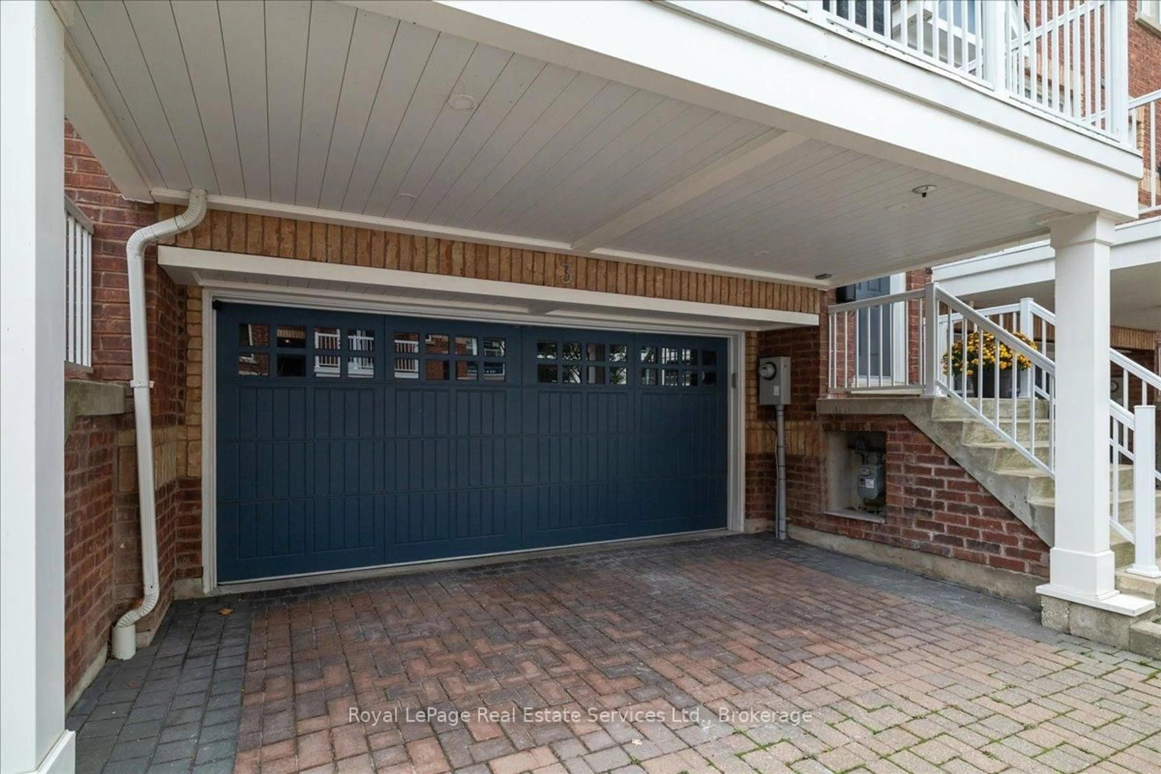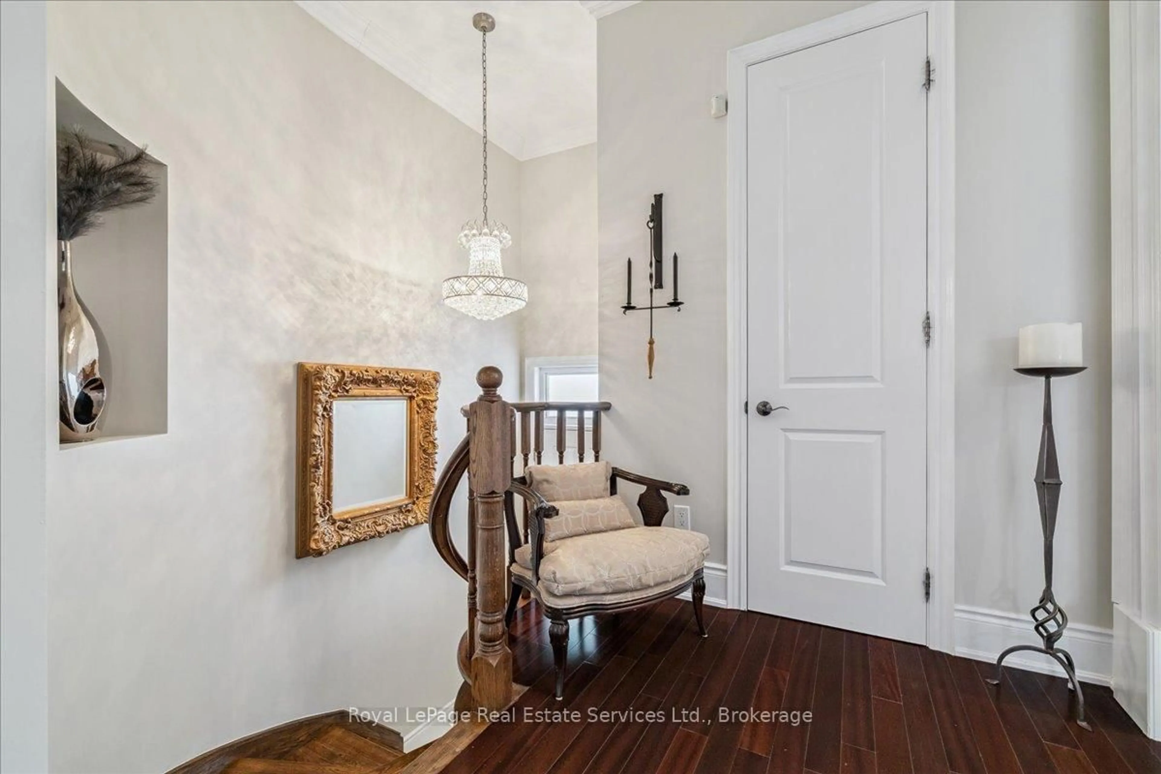120 Bronte Rd #3, Oakville, Ontario L6L 3C1
Contact us about this property
Highlights
Estimated valueThis is the price Wahi expects this property to sell for.
The calculation is powered by our Instant Home Value Estimate, which uses current market and property price trends to estimate your home’s value with a 90% accuracy rate.Not available
Price/Sqft$886/sqft
Monthly cost
Open Calculator
Description
Welcome to this stunning executive townhome in the heart of Bronte Village, where classic, timeless design meets lakeside living. This beautifully updated 3-bedroom, 3-bathroom home offers sophisticated style, high-end finishes, and a private rooftop terrace with breathtaking lake views - the perfect place to unwind or entertain. Step inside and discover a bright, open-concept layout enhanced by beautiful décor, elegant hardwood floors, and designer lighting throughout. The gourmet kitchen features premium stainless-steel appliances, quartz and granite countertops, heated floor and custom cabinetry-ideal for both everyday living and hosting family & friends. The private elevator provides effortless access to all levels, from the garage up to and including the stunning rooftop terrace, where you can enjoy views of Lake Ontario and the charming Bronte harbor front. The spacious primary suite boasts a spa-inspired ensuite and generous closet space, offering a tranquil retreat at the end of the day. With its prime location just steps to waterfront trails, boutique shops, cafés, and restaurants, this home captures the best of urban convenience and lakeside charm. A definite must-see to experience the many updates and features this home offers. Other Highlights Include: Double Garage and Driveway for 4 Vehicle Parking, Designer Interior Décor with Quality Finishes, Heated Floor in Kitchen and Ensuite Bath & Basement Rec Room, Spacious Bedrooms, California Shutters Through-out, Hardwood Floors Through-out, Two Gas Fireplaces, Two Balconies on Main Level, Walk-out to Courtyard on Lower Level and plenty of storage. This Home is Perfection from Top to Bottom. Full List of Features and Upgrades Available.
Property Details
Interior
Features
Main Floor
Living
7.04 x 6.96Combined W/Dining / Fireplace / W/O To Balcony
Powder Rm
1.91 x 1.042 Pc Bath / California Shutters
Kitchen
4.8 x 3.56California Shutters / Heated Floor / W/O To Deck
Exterior
Features
Parking
Garage spaces 2
Garage type Attached
Other parking spaces 2
Total parking spaces 4
Property History
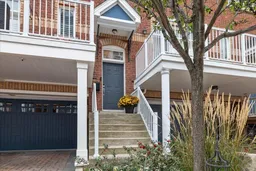 50
50